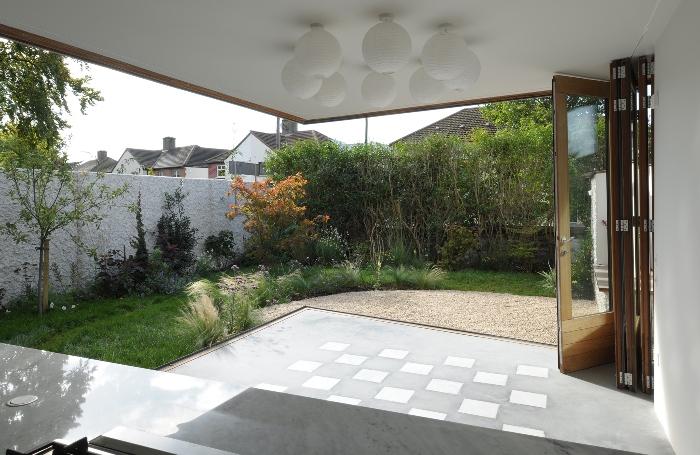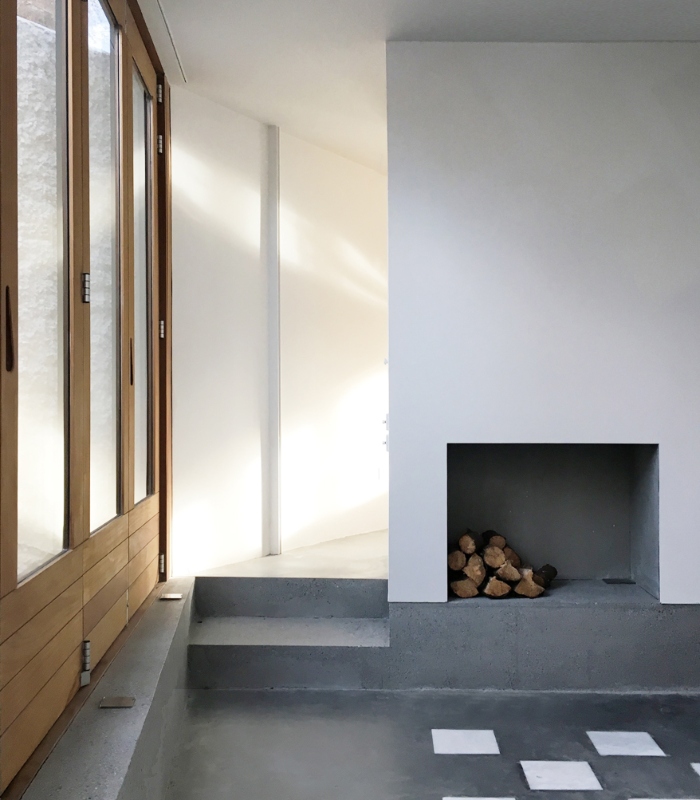A house in a garden
A house in a garden was featured in our report, Design Matters: world class buildings by UK architects. Although built for a modest budget this house demonstrates that architecture of practical character and artistic ambition is available without added cost.
This three bedroom house is situated on a site within a suburban garden at the end of a terrace of a typical 1950s housing estate in Dublin. This project is a contemporary translation of the ordinary suburban house. The house is built using everyday materials and techniques easily sourced and knowledgeable for a local builder but translated through design coordination and assembly into something more delightful and exciting, yet familiar.
A cross shaped core with a kitchen, bathroom and storage divides the ground floor plan into four public rooms: a hall, kitchen, dining and living room.
The folding doors at ground level can slide back from their corners allowing the house to spread outside — reducing the house’s footprint to the structural core and increasing the area of external garden and outdoor amenity.

"Unfortunately, it can be difficult for a young practice to win ambitious and artistic work within the more risk averse confines of the UK," says architect David Leech.
"Working abroad brings opportunities and allows for one’s aspiration to be greater because architectural merit is understood and valued highly in these cultures."

Building information
- Location: Dublin, Ireland
- Architect: David Leech Architects
- Client: Private client
- Use: Residential
- Internal area: 120 m²
Read about more examples of architects' work across the world.






