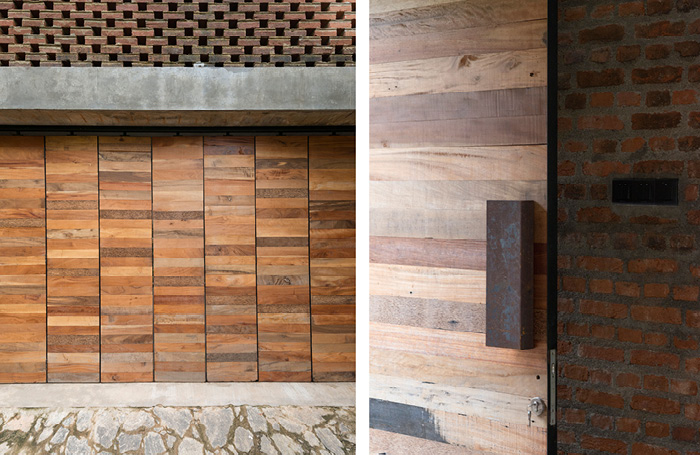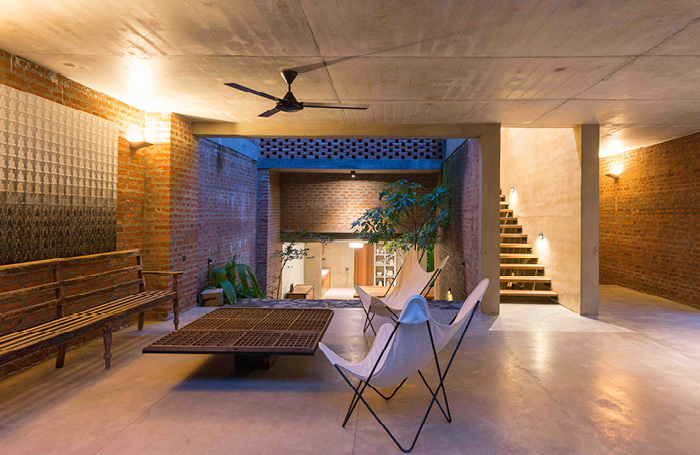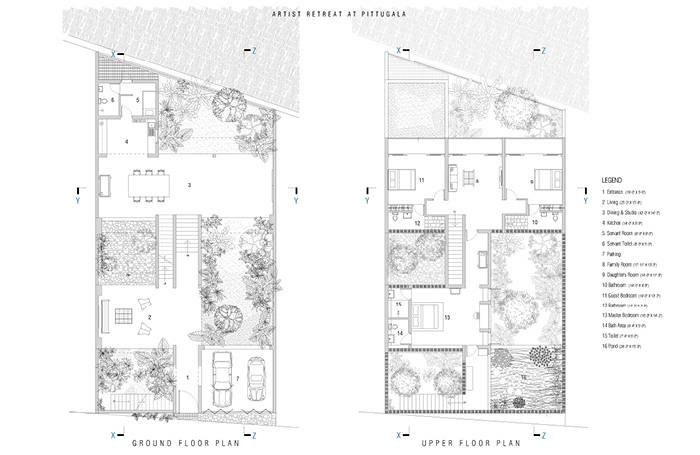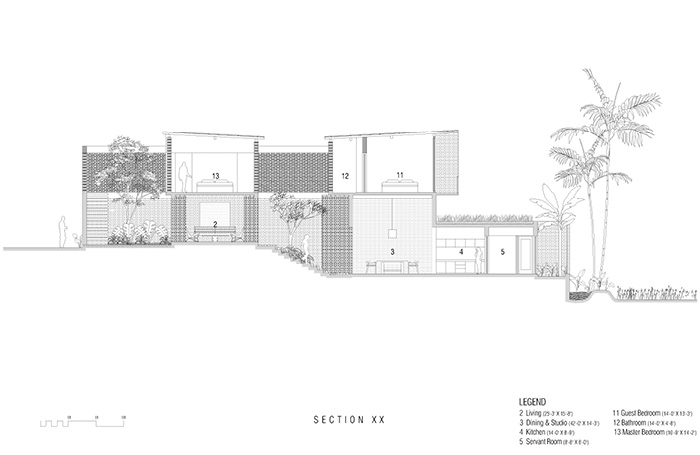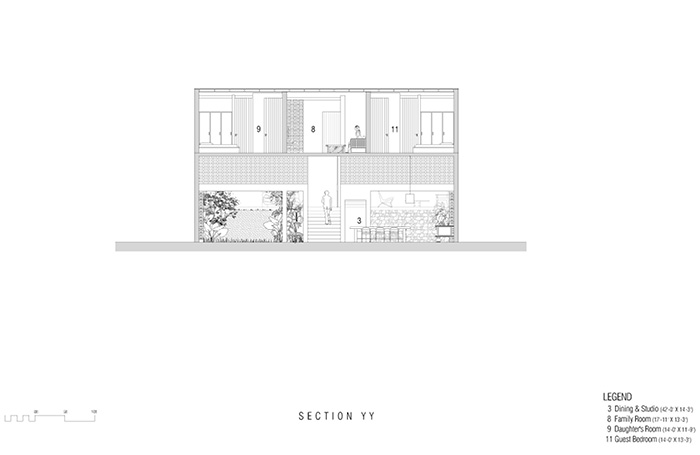Artists' Retreat at Pittugala
by Palinda Kannangara Architects
Client J C Rathnayake
Awards RIBA International Awards for Excellence 2021
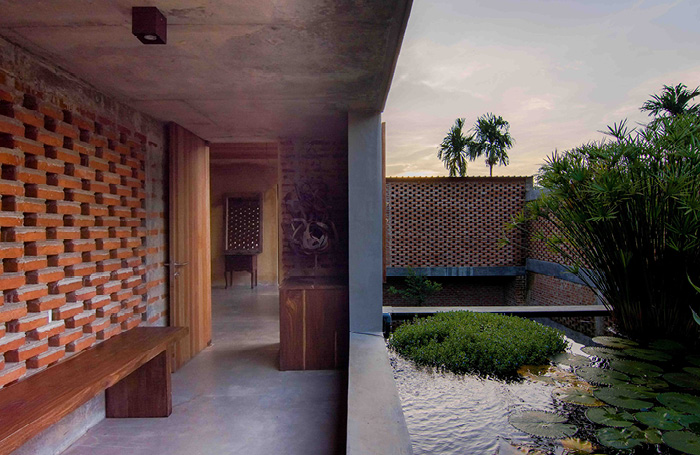
Designed as a home and studio for a Sri Lankan painter and his family, the artists’ retreat is situated in the periphery of the dense city of Colombo, and is the result of a close collaborative process between the architect: Palinda Kannangara, the client and local crafts people.
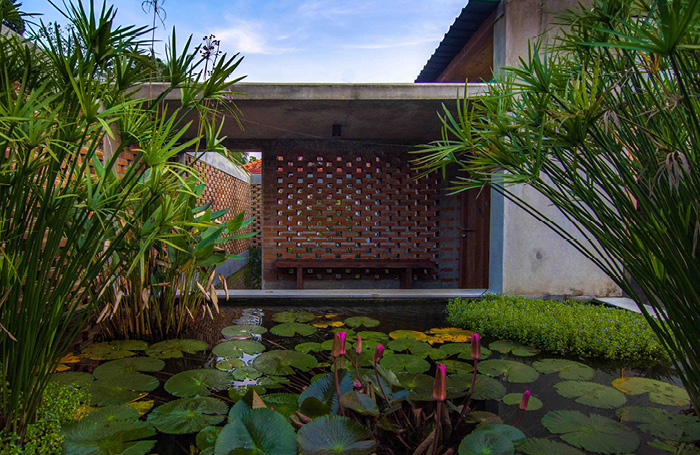
The concept was to create a low budget, handcrafted home and studio, with open, landscaped garden spaces woven into the form and fabric of the building – in essence, to create a private oasis and a "home which feels like a garden." With the fast-changing development of the surrounding natural landscape and paddy fields, and the construction of a motorway adjacent, the project was designed with a series of internal courtyards threaded through an entirely open entry level with living, dining and studio spaces stepping with the sloped terrain. Above, on the upper level, the more private bedroom spaces of the home are located, with their own natural pond, above the garage beneath.
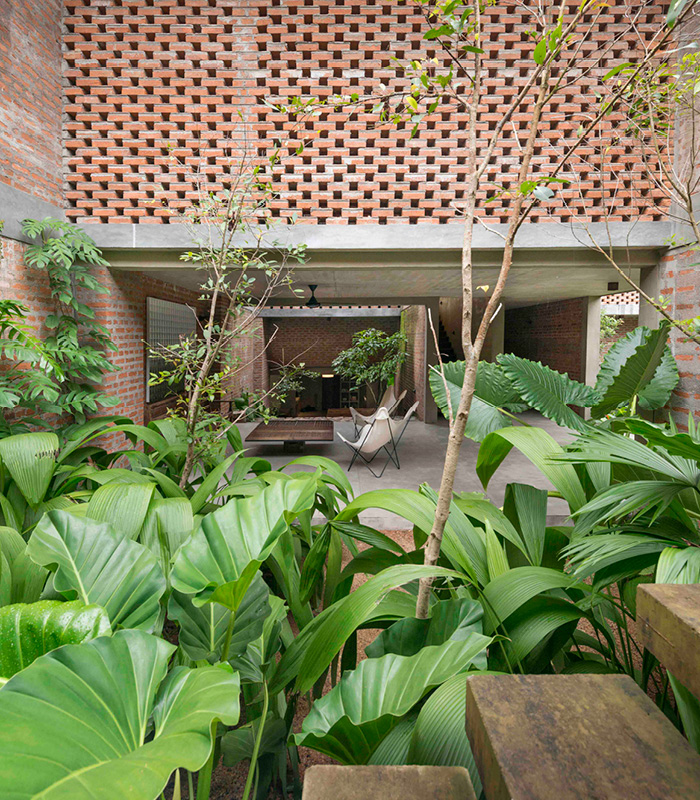
The whole external skin of the building is wrapped with a brick lattice, with voids between brickwork allowing natural movement of air throughout. The landscaped courtyards help further cool the building and support air movement. Each of the habitable spaces flows from one to another, and the crafted yet raw feel of the materials throughout – in situ concrete, brick, unfinished plaster and salvaged timber, further blurs the boundary between inside and out.
The project, a real labour of love for all involved, was built by local people and the client, with many aspects of joinery and furniture adapted by the architect from recycled materials. This has created a texture and quality within this multifunctional home, gallery and studio which is both deeply sustainable and beautiful and works in harmony with its ever changing climate and setting.
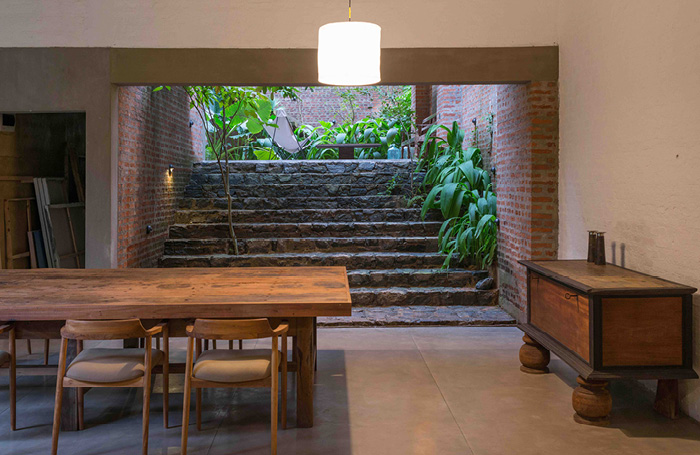
Date of completion August 2017
Location Athurugiriya, Sri Lanka
Cost £53,000.00
Internal area 335.00 m²
Cost per m² £158 / m²
Contractor Local contractor
Structural Engineers K. Rajapakshe
Landscape Architects Varna Shashidhar
