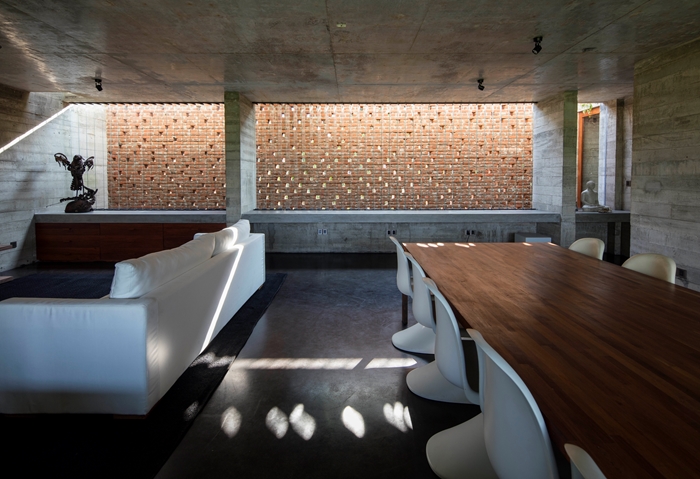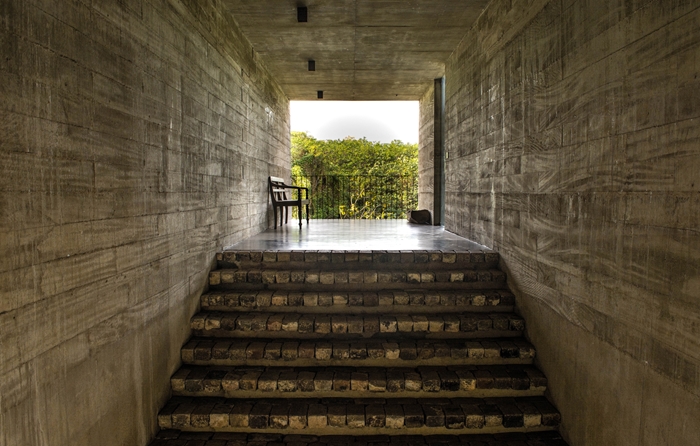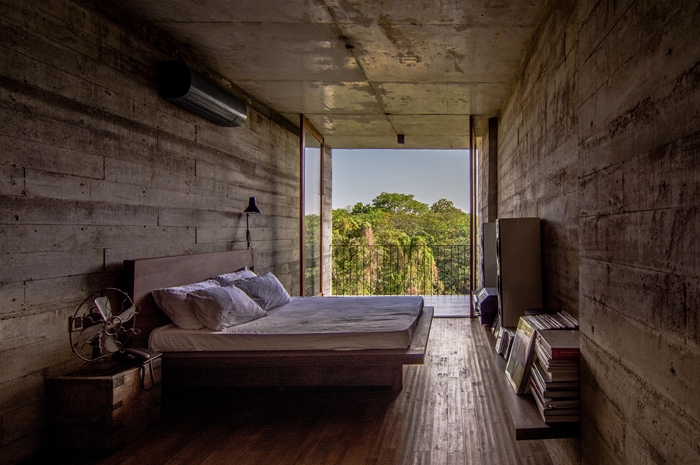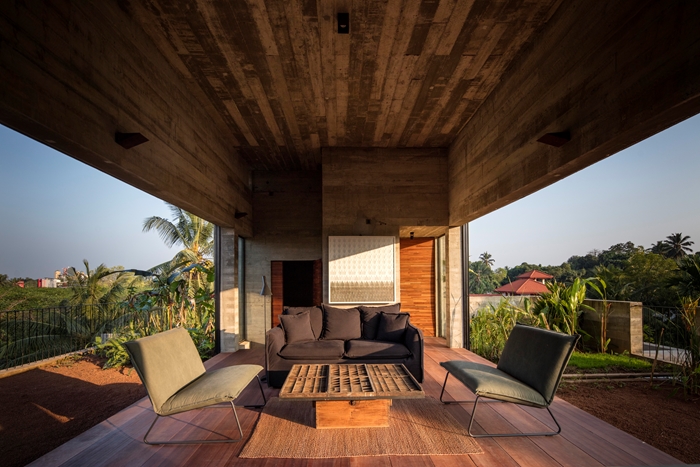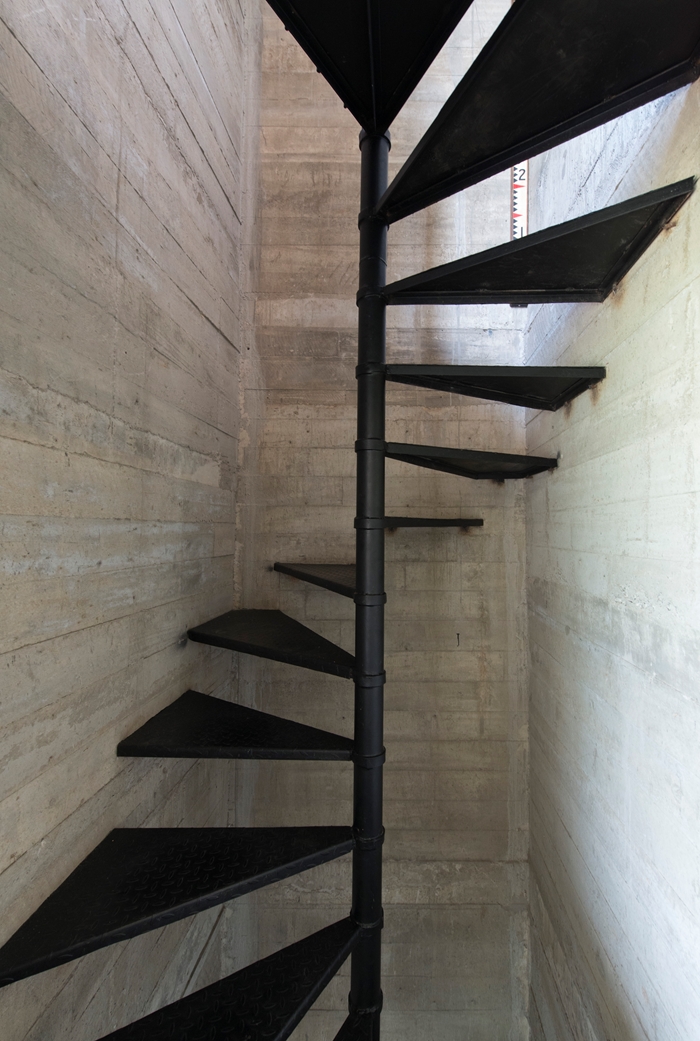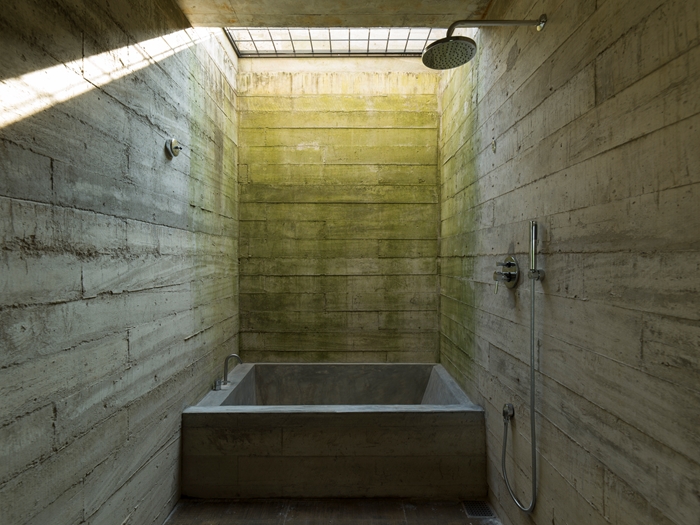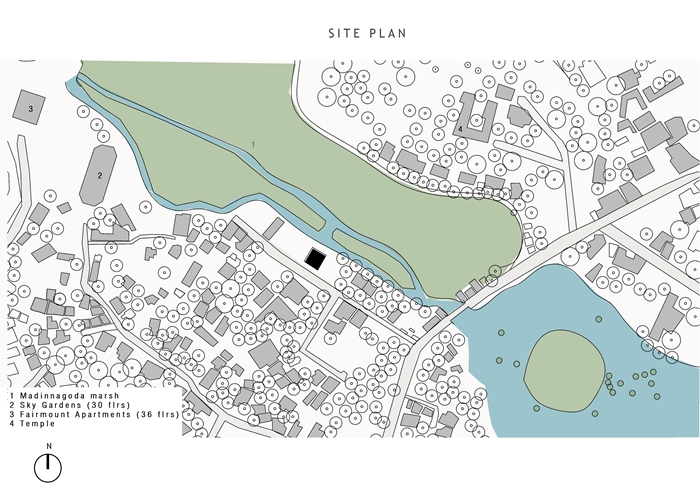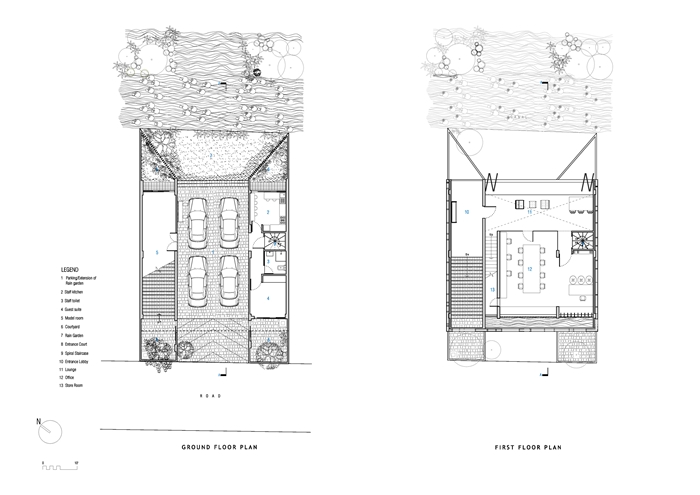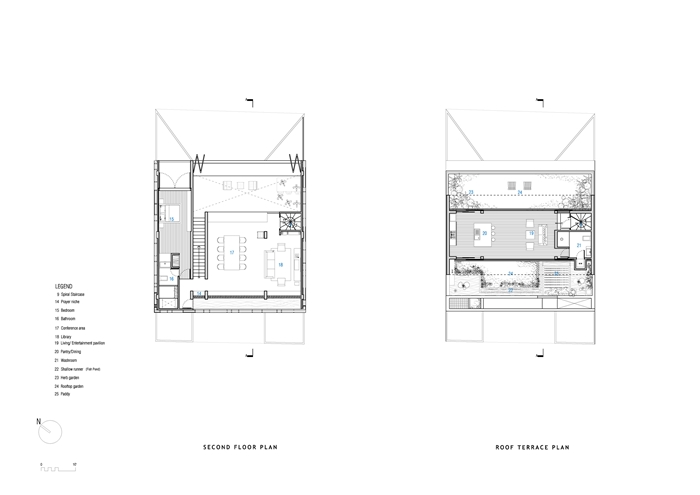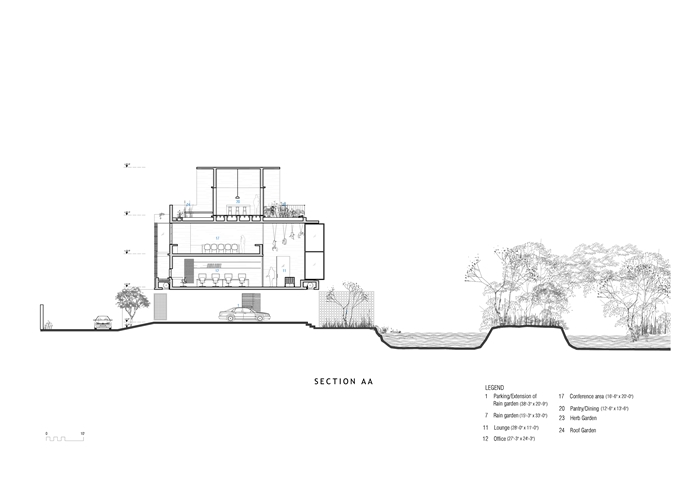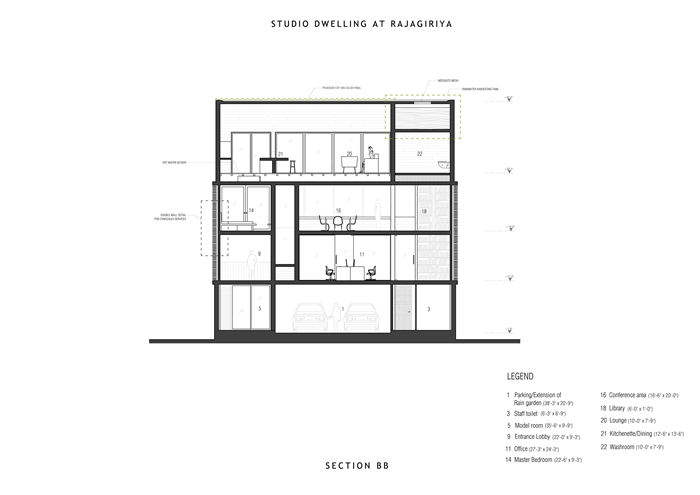Studio Dwelling at Rajagiriya
by Palinda Kannangara Architects
Client Palinda Kannangara Architects
Awards RIBA Award for International Excellence 2018
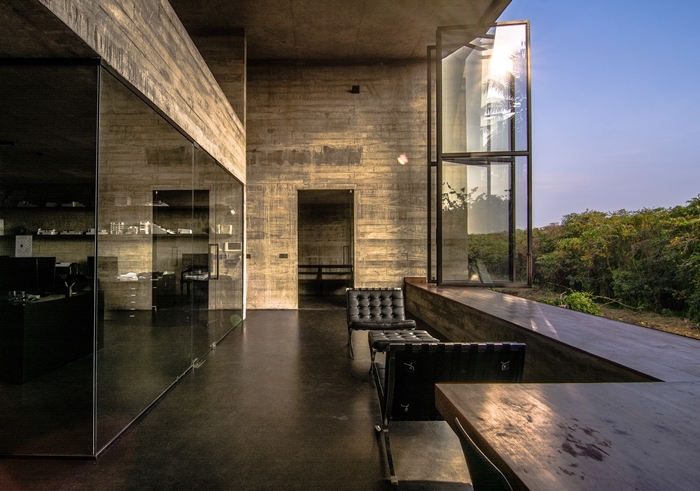
This studio and dwelling built on an unusually quiet waterside site in Colombo provides a base for the practice and home for the architect. Built on four floors with arrival, parking and service on the ground, office on the first and apartment on the top two floors it takes maximum advantage of views onto the waterway and lush landscape to the east while creating a more private and formal west face to the street.
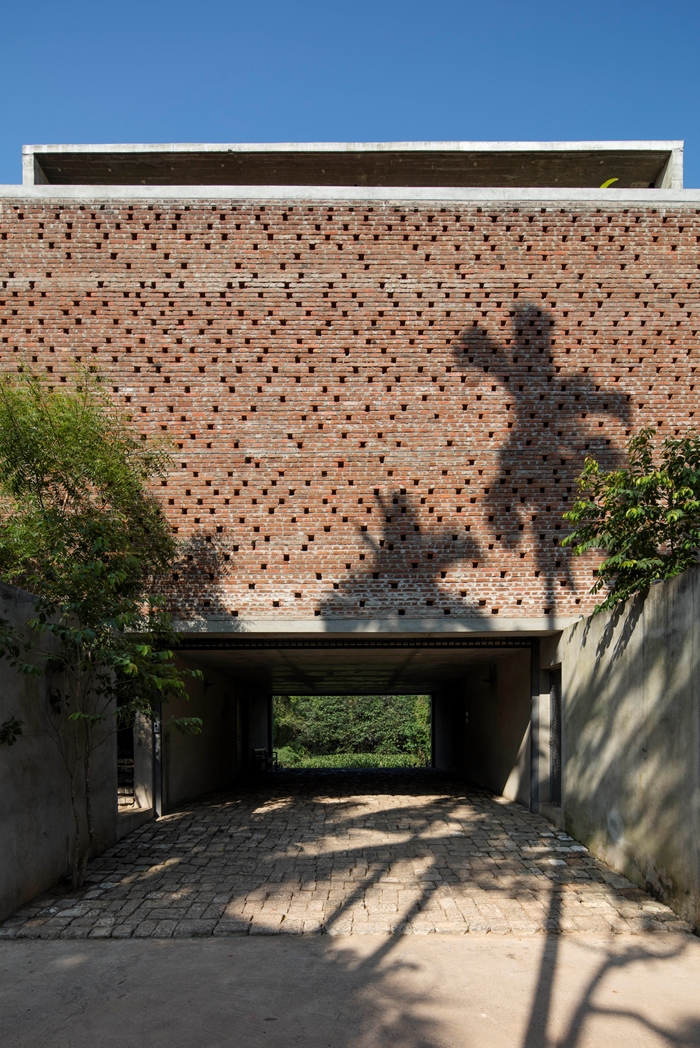
The undercroft space at ground level, while providing parking is an architectural event in itself framing the view through to the landscape beyond. A grand stair rises from a deliberately underplayed entrance to the main floor where this view reappears as it does in different ways at other points in the house. On the first floor a ‘piano nobile’ is formed by a double height loggia with a huge sliding glass screen opening to the view.
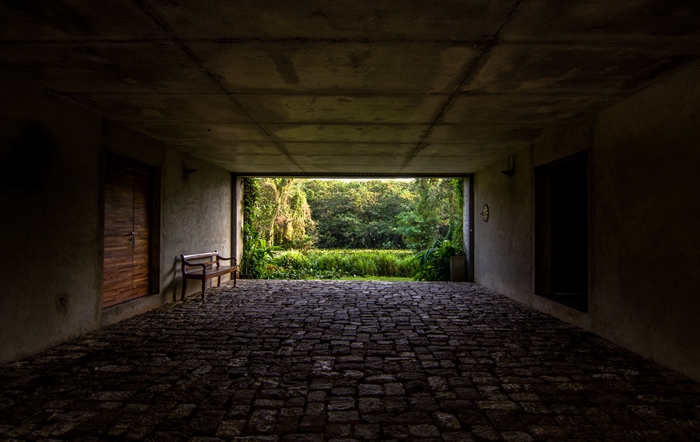
The whole assembly is organised on a simple grid with smaller service spaces placed in two 10ft strips down each side and a central 20ft wide central zone for the main rooms. The building is constructed in deliberately rough board marked concrete with a perforated brick outer layer, providing privacy from the street and solar shading of the structure and windows behind. This brickwork not only forms the main architectural expression of the building but has a tangible impact on the internal environment, reducing and in most areas doing away with, the need for air conditioning. Each floor has a distinctly different character with spatial qualities ingeniously composed and interrelated within the overall strategy. An apparently rational design approach makes way for a number of more wilful and poetic events, the living room on the top floor is a surprising lofty side lit pavilion quite different in spatial quality to the rest, and numerous glimpses into the slot of space between the brick outer layer and the structure within provide ‘Soanian’ light effects. These delightful moments combine to make the whole an ingenious, crafted ‘box’.
A commendably simple palette of materials, concrete, sliding glazed screens, reclaimed hardwood and brick are well detailed throughout.
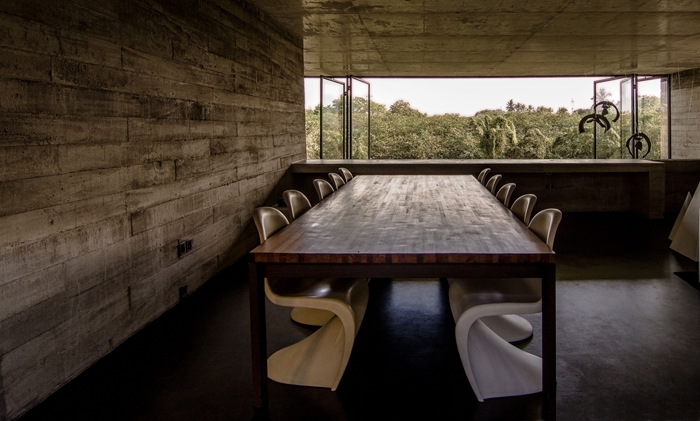
Date of completion December 2015
Location Colombo, Sri Lanka
Cost £118,073
Internal area 270 m²
Cost per m² £437 / m²
Structural Engineers Ranjith Wijegunasekara
Quantity Surveyor Sunanda Gnanasiri
Landscape Architects Varna Shashidhar
