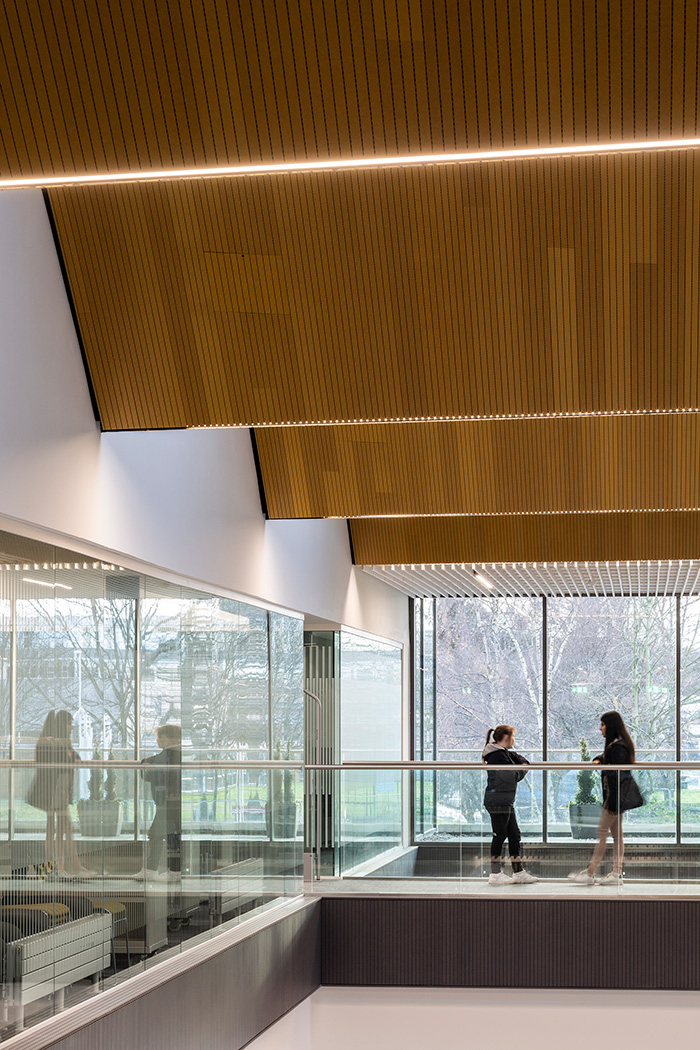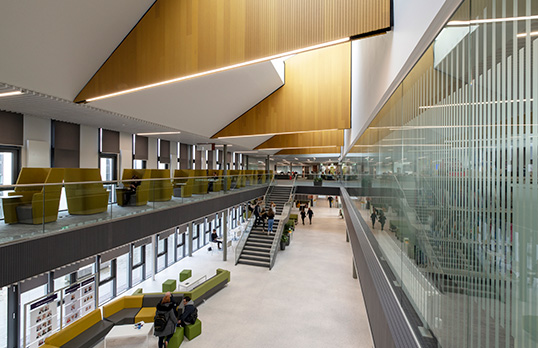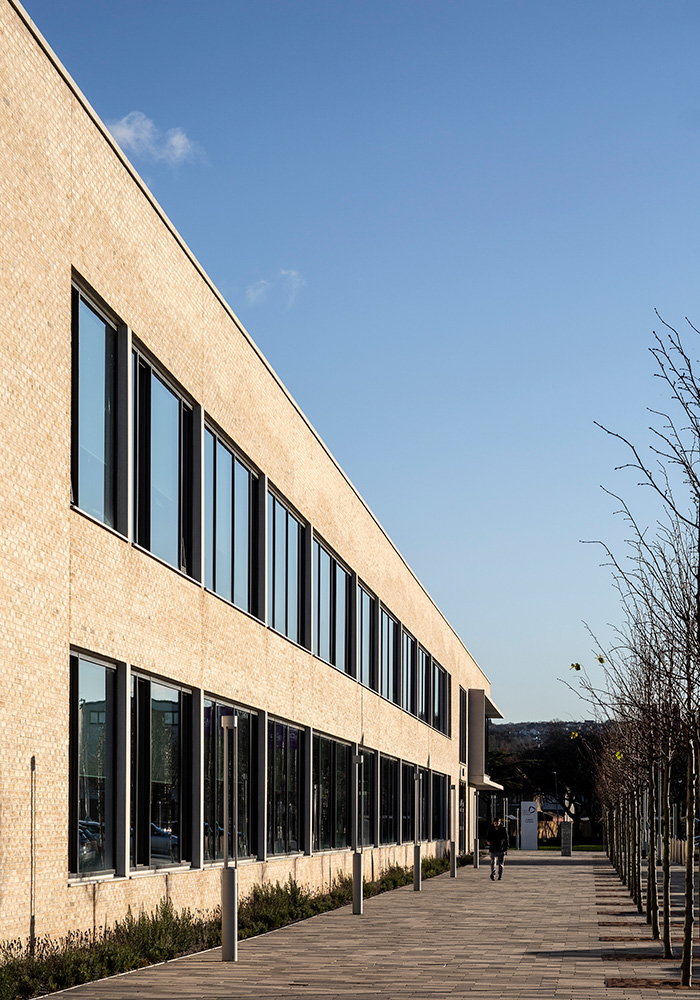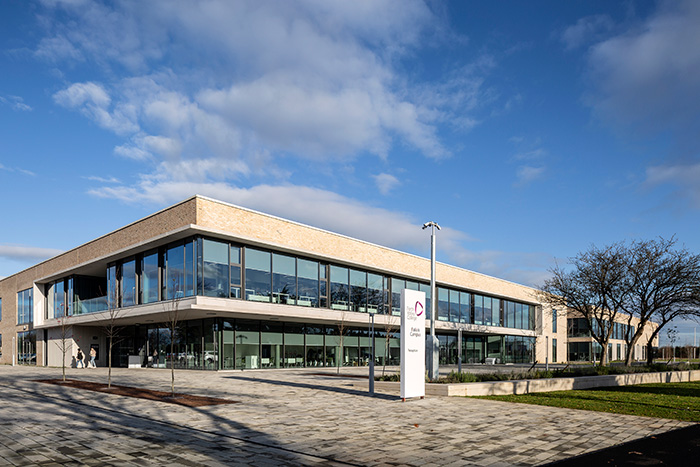Forth Valley College - Falkirk Campus
by Reiach and Hall Architects
Client Forth Valley College of Further and Higher Education
Awards RIAS Award 2022 and RIBA National Award 2022 (sponsored by Forterra)
View our video of Forth Valley College below.
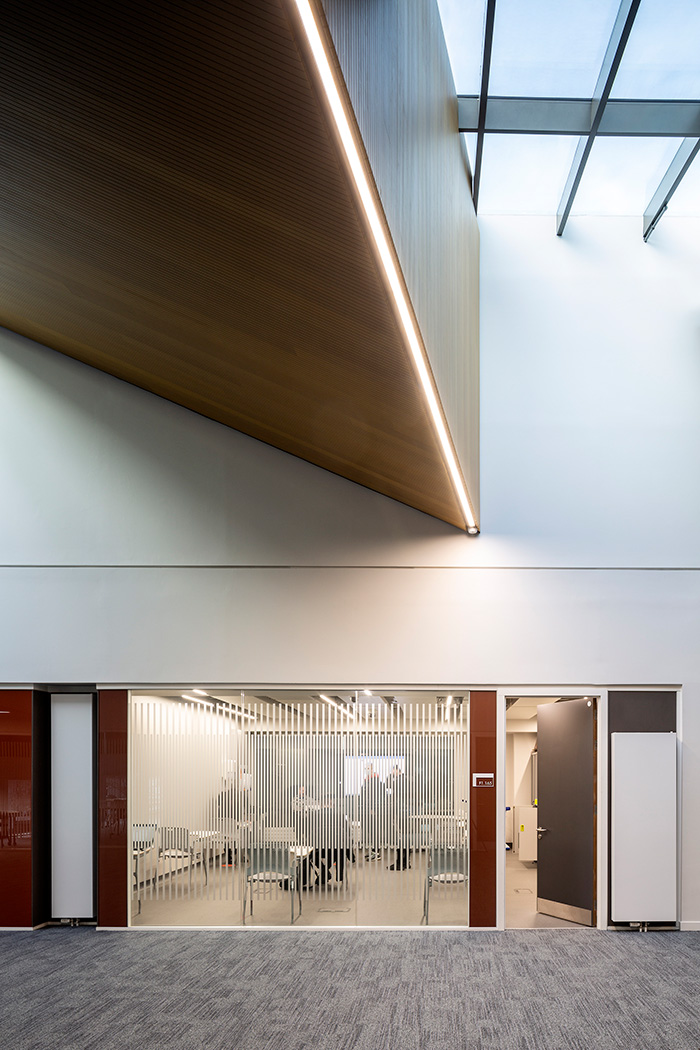
Forth Valley Campus is the final building in a decade long redefinition of the college’s building stock after the two previous successes at Alloa, Stirling, and Falkirk.
Replacing a 1960s building that had reached the end of its useful life on the site adjacent, the new campus buildings hark back to the architecture of the era with long, low slung elevations, intentionally nodding to both the setting and the evolution of Reich and Hall as a practice. Externally, this results in a building made in a honeyed Pietersen Brick, profiled aluminium cladding, and a smattering of corrugated concrete. This is a building that knew where it needed money and an architect and client working in harmony to make sure it got it.
Internally, the building is organised in a grid with courtyards, streets, open learning spaces, and closed classrooms mingling together to create a vibrant learning environment. Educational buildings in Scotland live or die by the quality of the reflected ceiling plan. In this case, you can feel the care that has gone into the coordination of the services and the importance placed on architectural quality through the bespoke ceiling panels developed by the architect and gamely interpreted by the contractor through a number of projects.
It is clear through the awards on show in the entrance lobby, that this a client focused on excellence, both in education and the buildings that host it, and this leadership is clear in the outcome of the campus. The jury felt that this was evident nowhere more strongly than in the detail or motif that characterises the public circulation spaces of the building where the roof lights that wash the interior with light, are sculpted and lined with a rich ochre acoustic Valchromat and integrated LED lighting strips. This shows a level of care, design, coordination, and craftsmanship that is only evident in projects of this nature through the careful hand of talented architects and the strong leadership of clients with belief in the process.
Location Falkirk
Contractor Balfour Beatty Construction Ltd
QS AECOM
Structural Engineer AECOM / Wardell Armstrong
M&E Engineer AECOM / KJ Tait Engineers
Project Manager AECOM
Executive Architect Keppie Design
Landscape architect Horner + Maclennan
