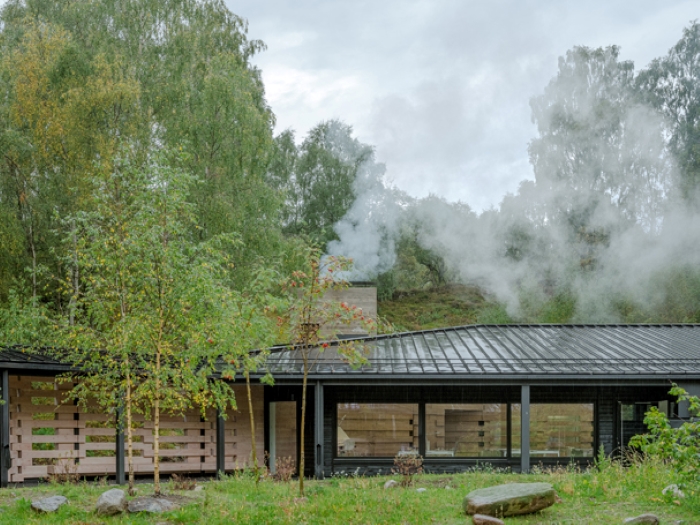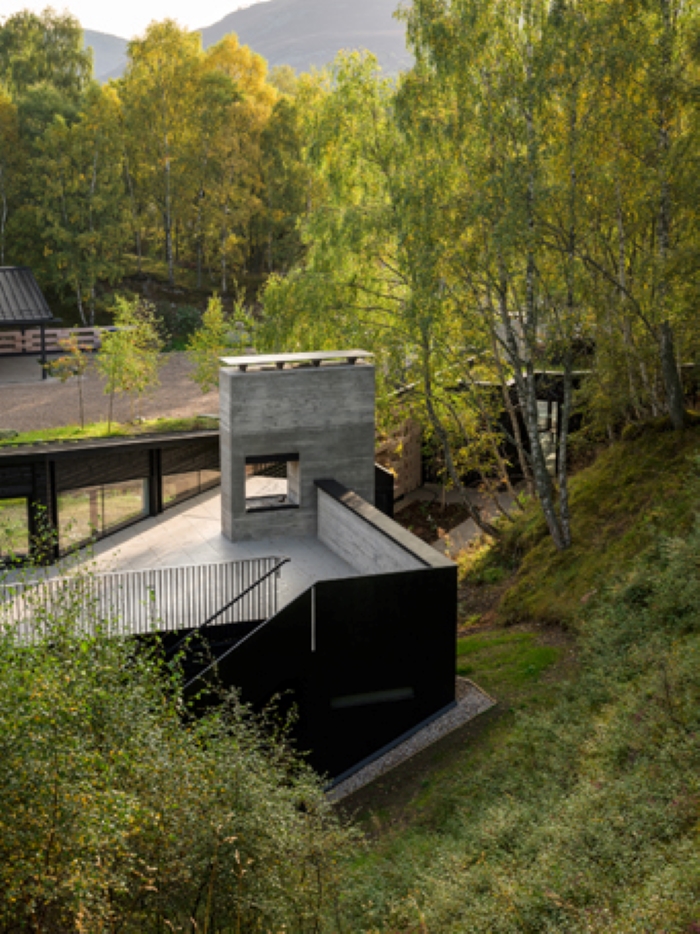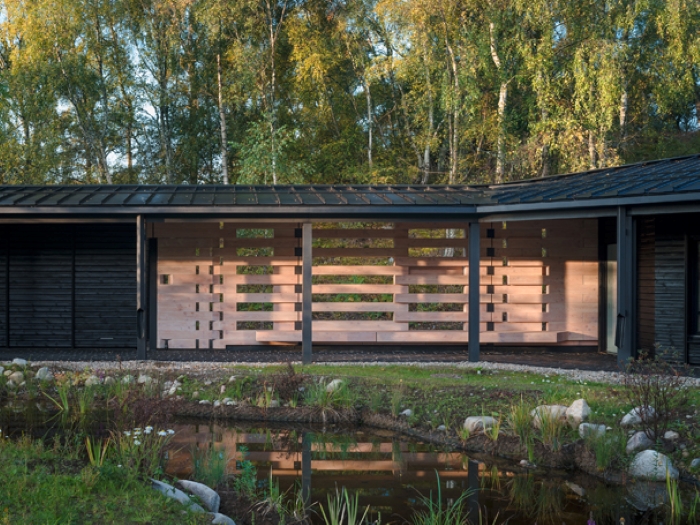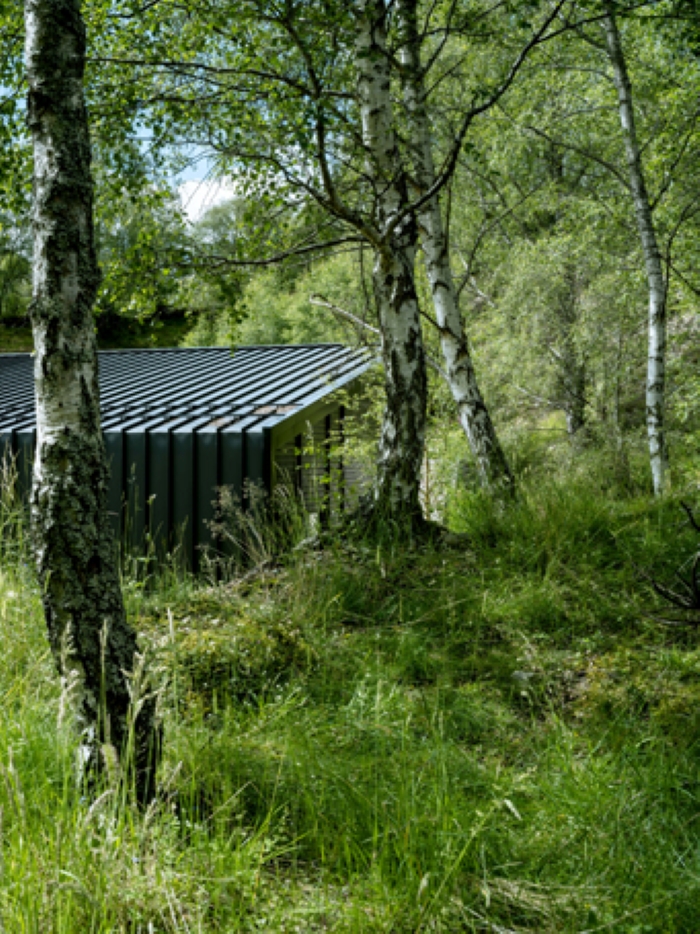Quarry Studios
by Moxon Architects Ltd
Client Moxon Architects Ltd
Awards RIAS Award 2022 and RIBA National Award 2022 (sponsored by Forterra)
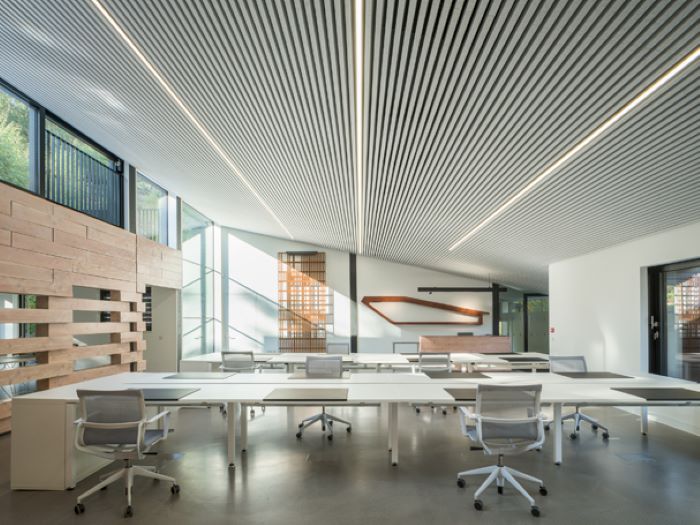
Moxon Architects own office, Quarry Studios, is a low-lying building sited in a former quarry, surrounded by a heavily wooded Site of Special Scientific Interest in the Cairngorms National Park in the Scottish Highlands. The principal studio and café buildings represent the private and public aspects of practice: encouraging collaboration and concentration and is a response to the growth of the practice in recent years.
The lack of compartments in the main working areas - while maintaining difference and privacy - is a consequence of the desire for a flat hierarchy while recognising the requirements of different activities in the space. Natural ventilation and generously spaced working areas were designed in at the outset but have taken on greater significance with new working requirements in response to the covid pandemic.
The building form has been configured to nestle into the surrounding moraine landform of drumlin and esker. Tucked into the bowl of the quarry with the roofline set parallel to the escarpment edge above, the mono-pitch roof to the front of each volume matches the side slopes of the quarry and presents a single-storey covered colonnade towards the centre of the site. The geometry of the roof planes have been established to align with sightlines from the open area in the middle of the site – minimising the apparent scale of the building.
This approach contributes to the building’s harmony with the surrounding natural spaces while creating its own identity and a sense of belonging along the main route through Crathie Village. Ensuring ample car and cycle parking provision is a key part to fitting in with the local transport and tourist routes. The café and studio support local suppliers, trades and other services, while the building provides meeting places to third party local organisations.
Quarry Studios thus enhances the social environment through the provision of facilities and amenities valuable to a small community as well as increased opportunity for Social Contact.
From the outset, Moxon Architects engaged the local community through pre-planning consultations and leaflet drops to provide information on the design that was being submitted. The design itself was created to sit sympathetically within a disused quarry, demonstrating how awkward brown-field sites can be sensitively transformed to give back to the community and local ecology. Moxon Architects prioritised local labour and suppliers where possible: in the timber, cladding and metal work; to promote traditional trades and explore contemporary techniques.
The buildings are of lightweight hybrid steel/timber frame construction by virtue of their scale and to ensure simplicity of erection and minimisation of foundations. Reflecting an emphasis on longevity/durability and energy consumption in use the envelope is extremely well insulated with space and water heating for all parts of both buildings provided by a Ground Source Heat Pump. Concrete is used for the two ‘pillars’ that anchor each building around a hearth - providing thermal mass within the lightweight shell.
The building is conceptually tied to the landscape by massive timber walls formed from solid Douglas Fir sections felled within 20 miles of the site. Offcuts from this timber were used to form the walkway surface.
The board-marked concrete chimneys relied on the skills of local joiners. They offer a visual cue on arrival which can be revisited internally, where the marks from the timber formwork can be closely appreciated.
Planning Consent was granted in September 2017. Construction started in April 2018 and completion was reached in August 2020 after delays caused by C19 lockdowns.
Moxon Architects were the client, designer and builder - contractually a closed loop - and as a consequence the commercial aspects were under our exclusive control. This meant that the commercial risk was borne entirely by the practice, but it also brought opportunities to capitalise on the freedom to apportion design responsibility – for example, the practice produced the fabrication drawings for many aspects of the project where one would often see a specialist sub-contractor take a degree of design responsibility.
Designing a welcoming and accessible building was a fundamental guiding principle and is reinforced by the presence of nationally renowned ‘Disabled Friendly Holiday Cottages’ half a mile away. Both the café and the Studio are based on the ground floor with wide, level, and covered entrances, easily accessible from the public footpath. The entrance to the café is clearly defined, and the external covered walkway leads directly to the office. The buildings exceed the required technical standards and a wholly universal design approach enables the same architectural ambition to be experienced by all building users.
Location Aberdeenshire
Contractor Tor Contracting Ltd
Structural Engineer Graeme Craig Consulting Engineer Ltd
M&S Engineer Sugplumb LtD
Project Manager Moxon Architects Ltd
CDM Coordinator George Watt + Stewart
