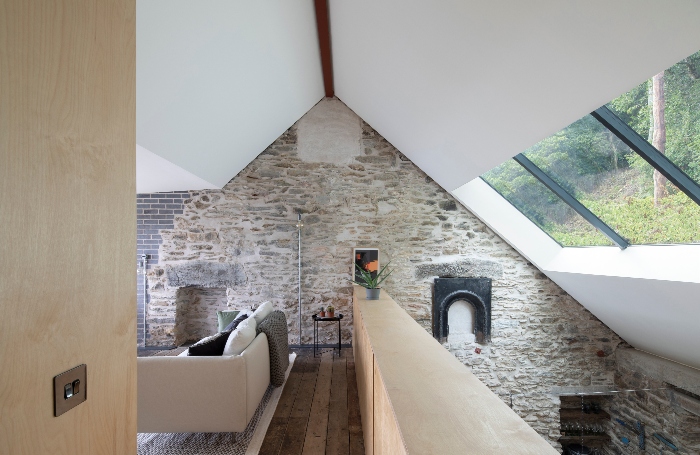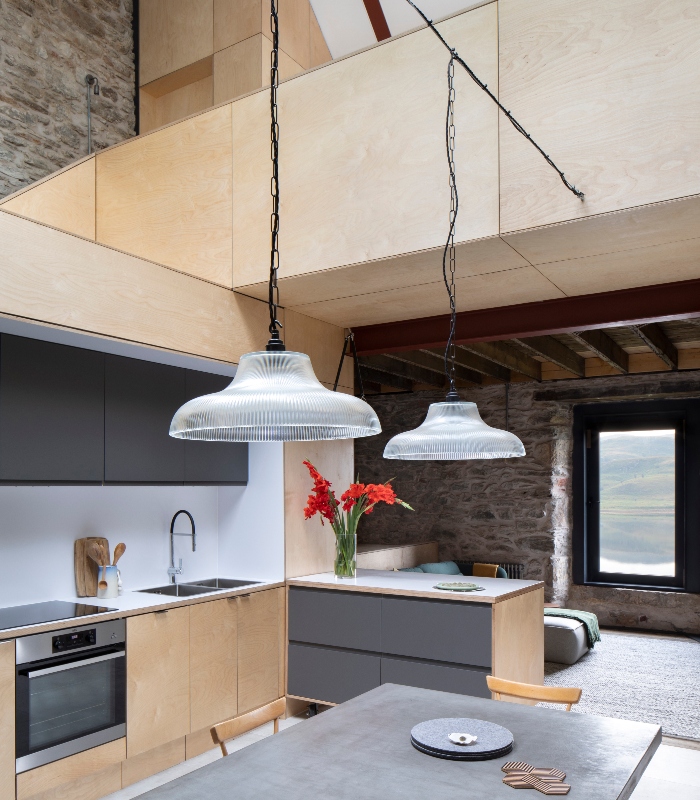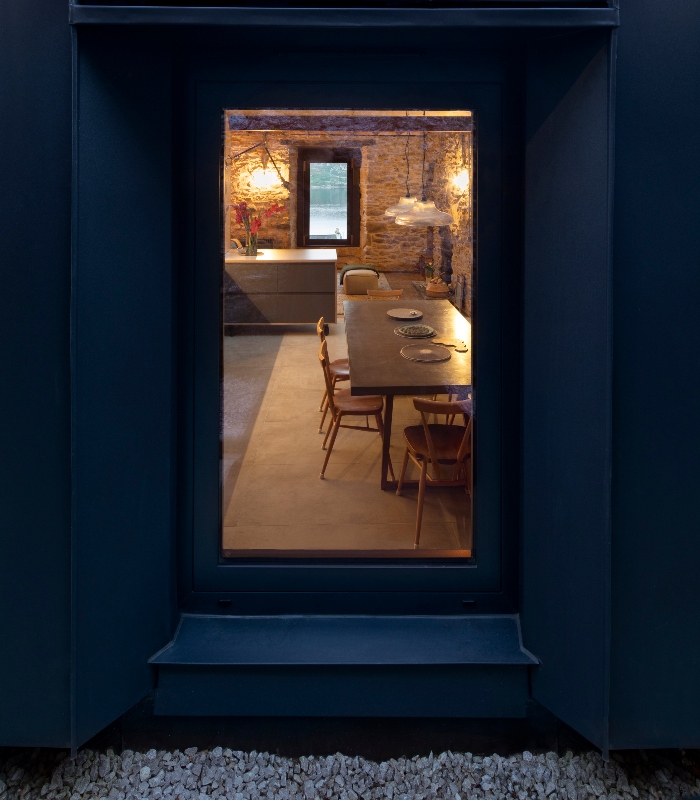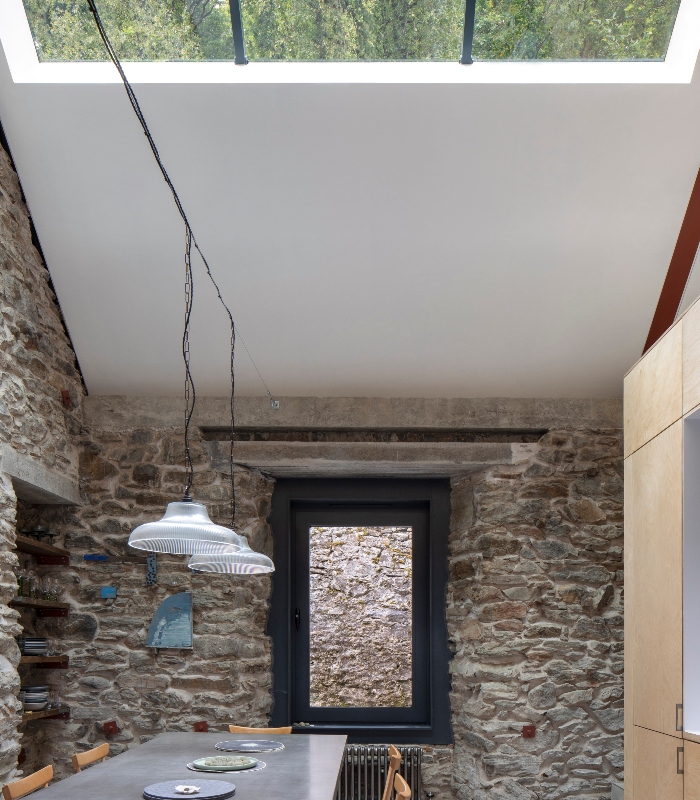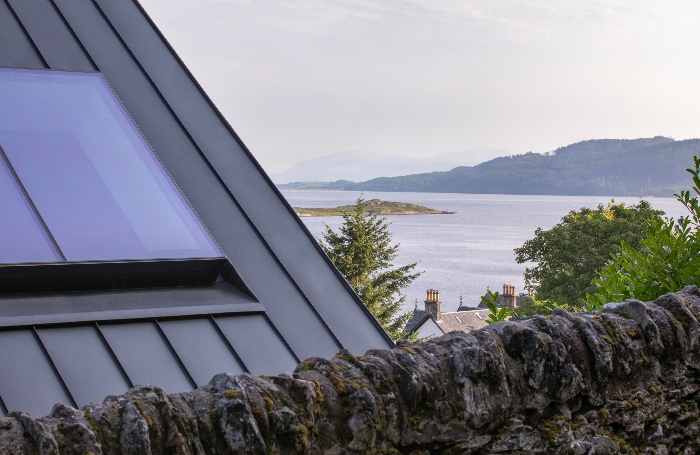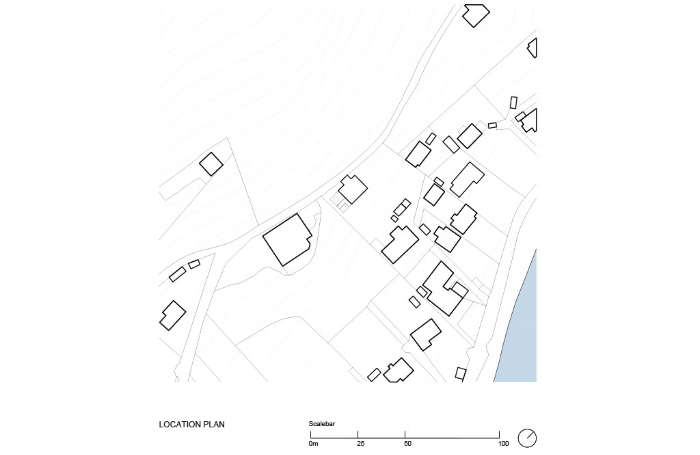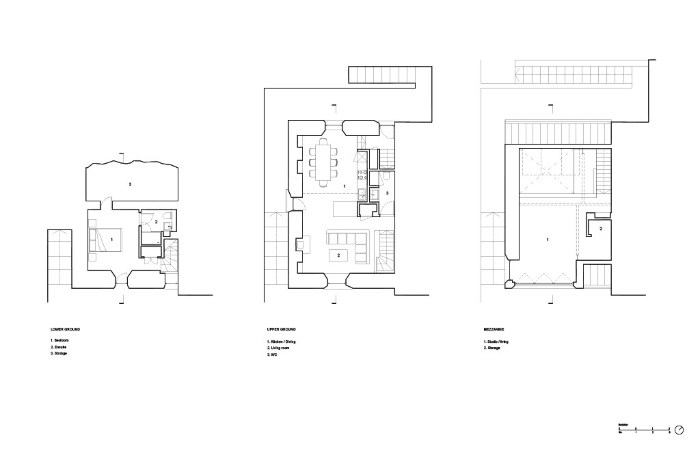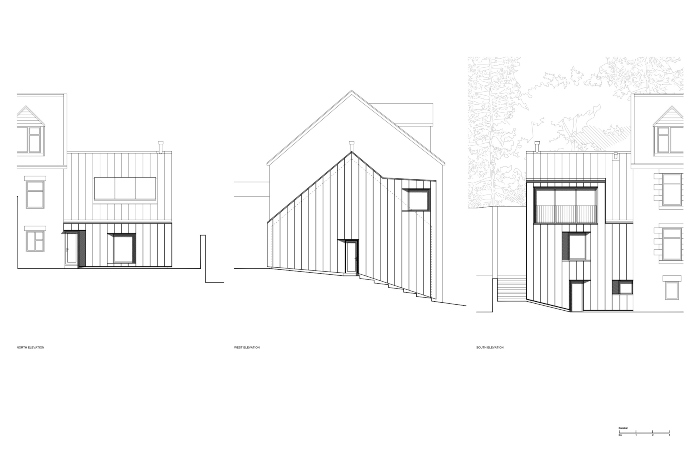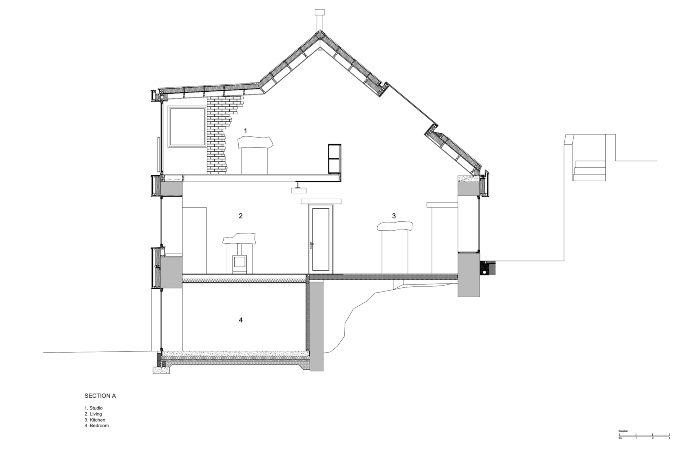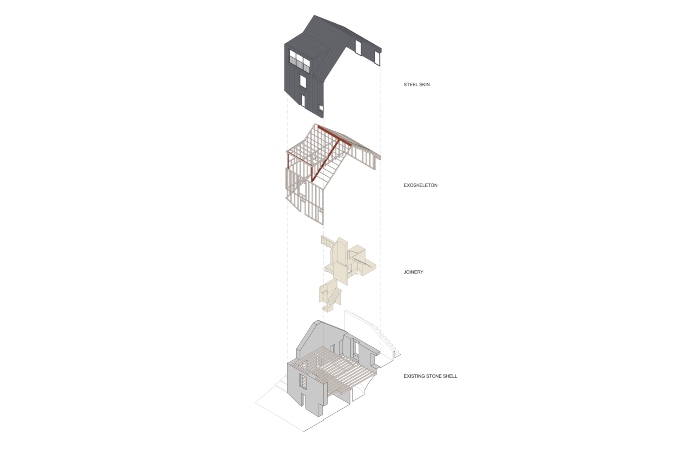The Den
By Technique Architecture and Design in collaboration with Stallan-Brand
Client Private client
Awards RIAS Award 2022
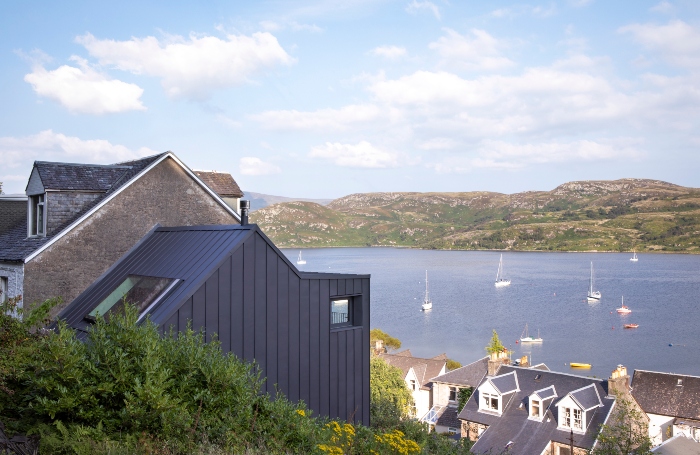
Sometimes it is the smallest bits of architecture that capture the imagination and some members of the jury were set to move to Tighnabruaich after our visit.
The Den is a project full of family memories and support of the architecture profession. Started by Jamie Ross as project architect working for Stallan-Brand in Glasgow, the project moved with Jamie as he made his first steps in setting up his own architecture practice through this and other residential projects.
Jamie and the client clearly had a good working relationship, making a project that is full of idiosyncrasy, wit and a healthy approach to the word on everyone’s lips, retrofit. This project takes two small, damp flats and transforms them into a joyful one-bedroom house with enough room for the clients to host social occasions but not enough that they need to take care of visitor’s laundry. A laudable brief.
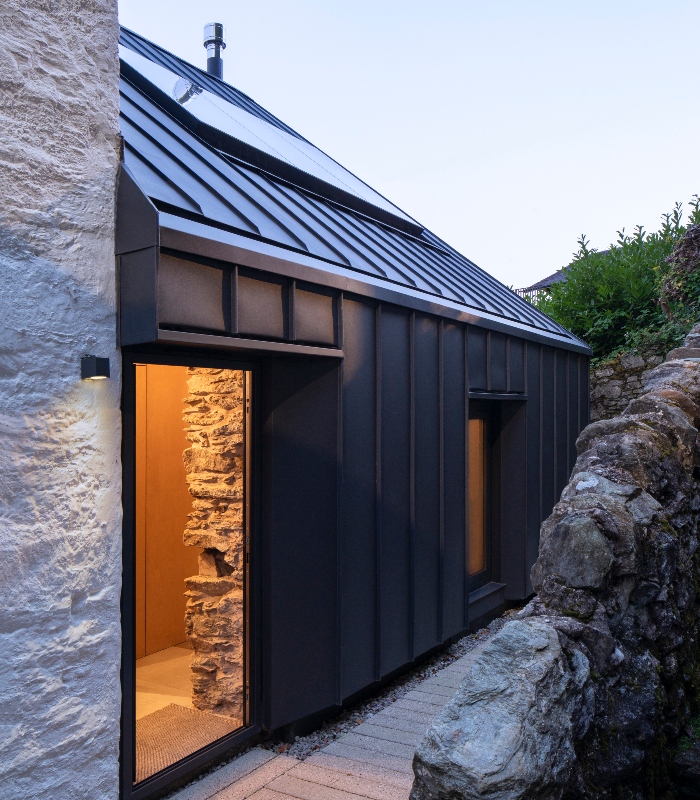
The dank flats have been wrapped in an insulated black puffa jacket with the windows matching those of the existing with chamfered cladding allowing these existing openings to match the vertical stripes of the cladding.
Internally, the finishes are left raw where possible, with an exquisite piece of plywood joinery inserted to create staircase, gallery and storage space.
All the architecture is set off by interior fittings, artwork and beach finds which show incredible taste and left all the jury jealous that we didn’t have a Den of our own.
Internal Area 90m2
Main Contractor McNee Building Services Ltd.
Structural Engineer James Gilchrist Structural Engineer
