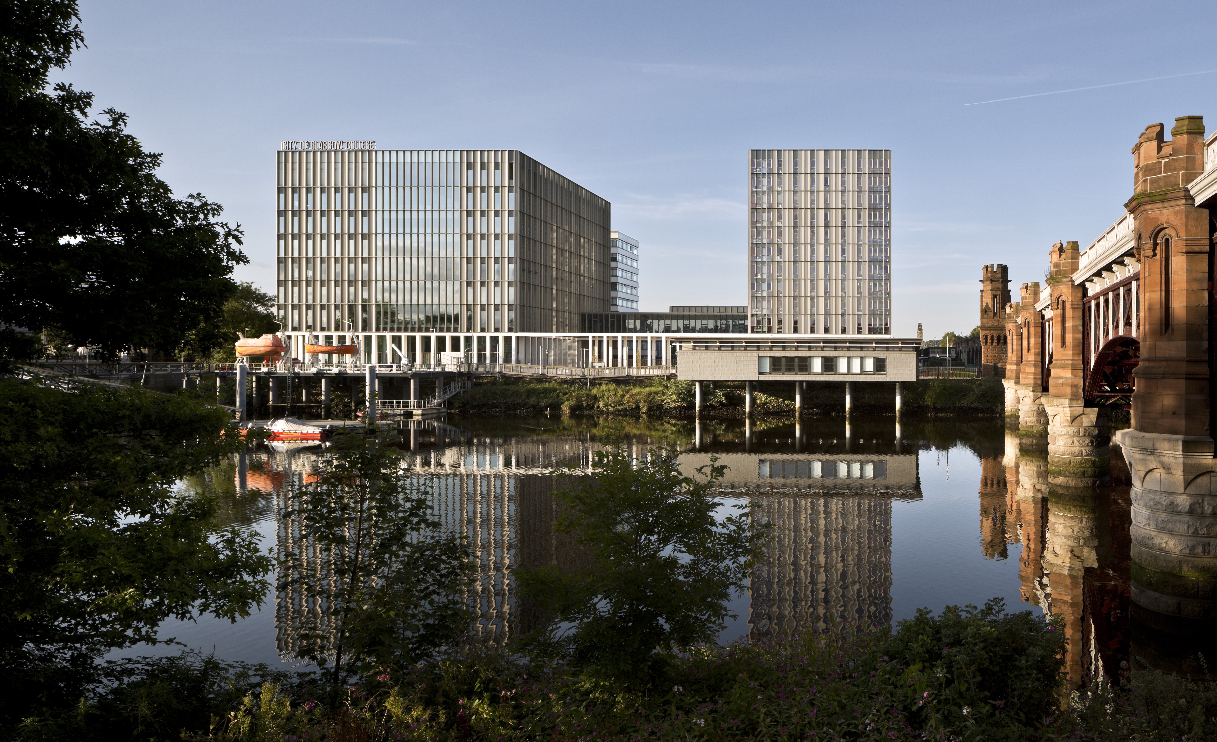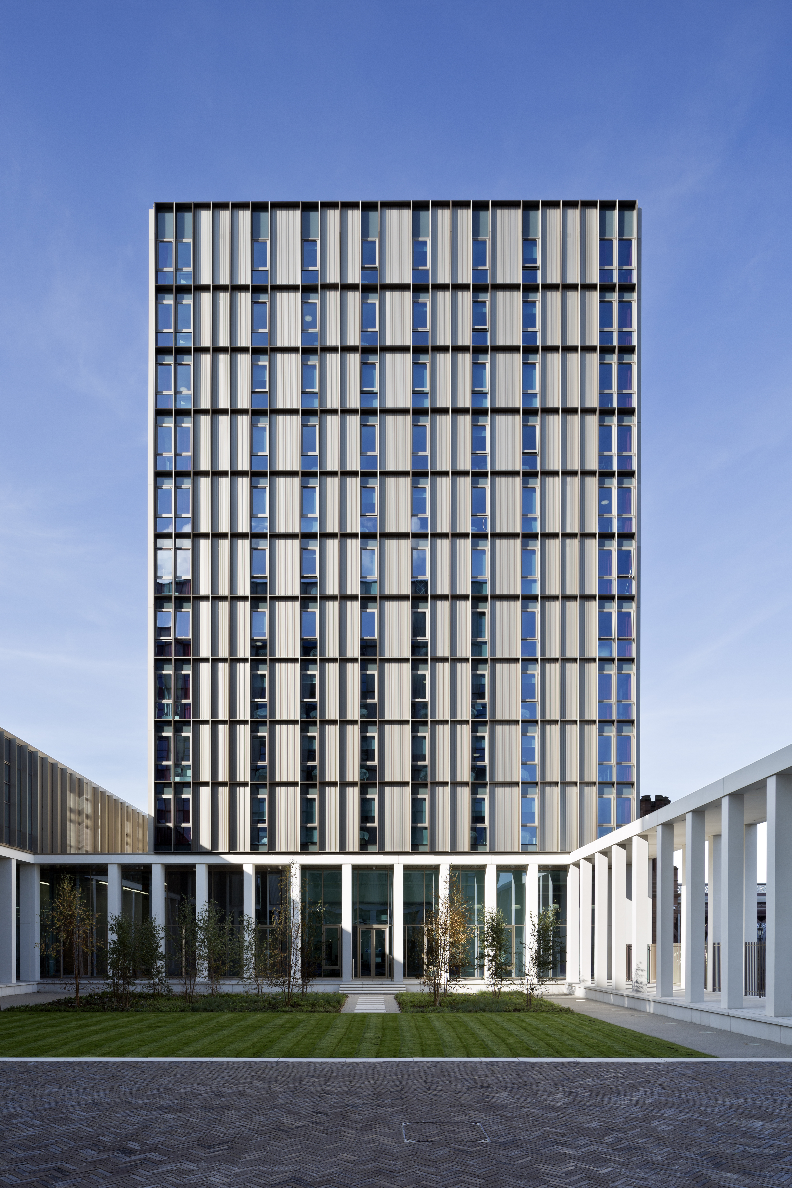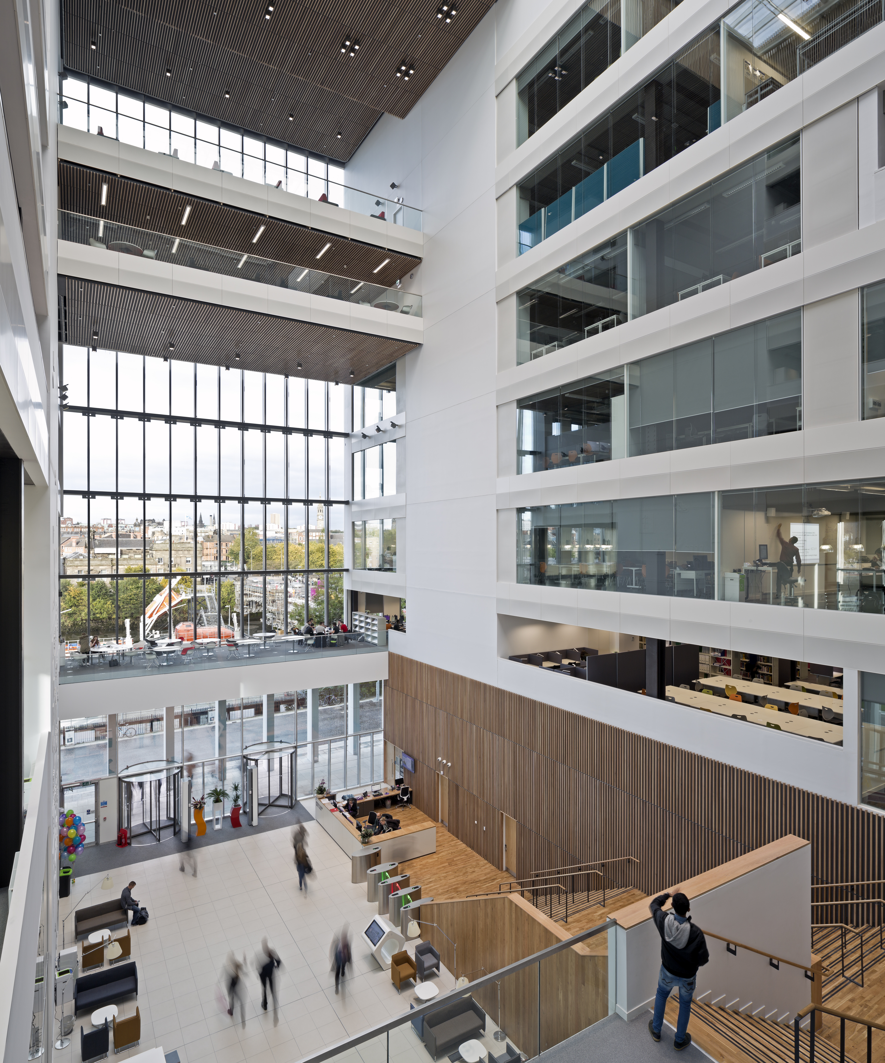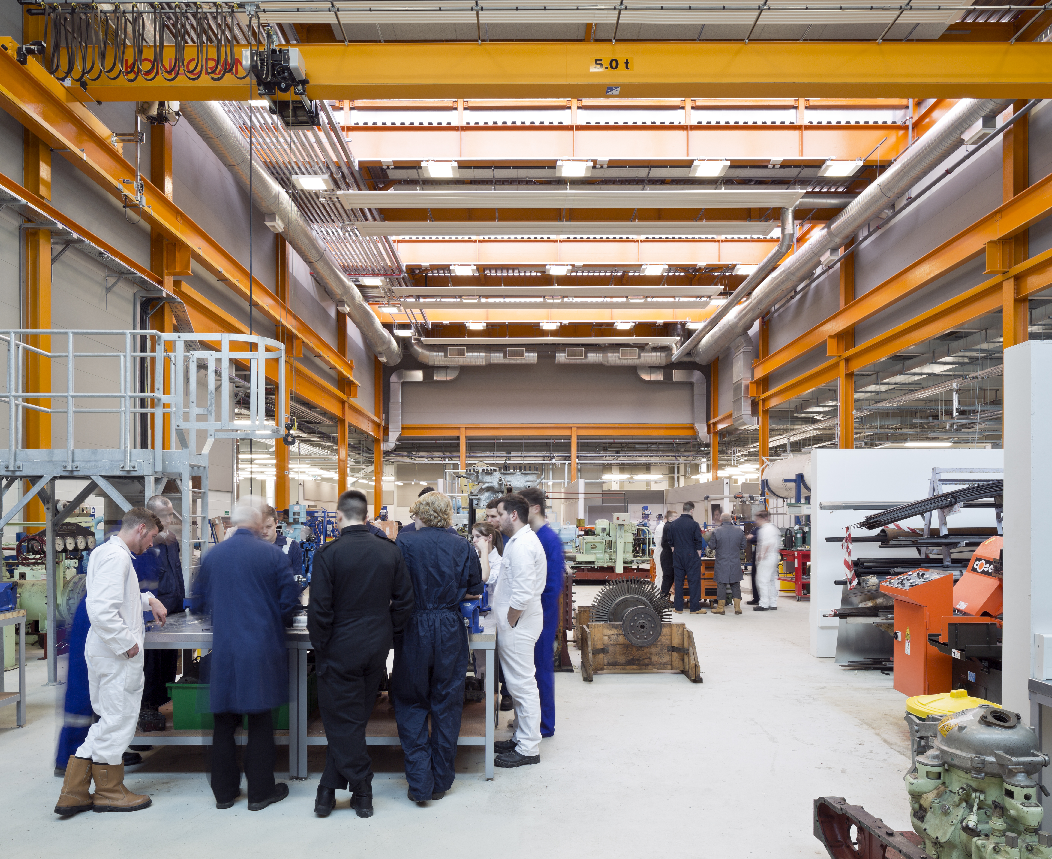City of Glasgow College, Riverside Campus
by Michael Laird Architects & Reiach and Hall Architects
Client City of Glasgow College
Awards RIBA National Award 2016, RIAS Award 2016, RIBA Award for Scotland 2016

Located at the edge of a major crossing of the River Clyde, the site marks a gateway in the city and projects the College’s importance as a civic institution as well as creating a new landmark. New buildings are organised around two civic spaces - a cloistered garden and a grand hall - which encourage students to mix and realise opportunities for learning across disciplines.
The Riverside Campus was designed in a joint venture between Michael Laird Architects and Reiach and Hall Architects and is the result of a combination of ideas about the city and the student experience.
Located at the edge of a major crossing of the River Clyde, the site marks a gateway in the city and projects the College’s importance as a civic institution as well as creating a new memorable landmark on the Glasgow skyline.
The new buildings are organized around two new civic spaces – a cloistered garden and a grand hall. These convivial, social spaces, encourage students to mix and realize opportunities for blended learning across disciplines, whilst truly engaging in the culture and dynamics of the city.
The cloistered garden has an immediate connection with the city - grouping halls of residence, teaching block and engineering workshops next to the Clyde. The garden provides a cloistered edge to the river walkway. Arranging the buildings around a courtyard allows all rooms in the campus to have direct or oblique views of river and city.
The teaching block becomes a focus for public access and staff / student life. Its “grand hall’ - projects the college brand to the city as an open and welcoming institution. Alongside learning and teaching facilities for a Maritime College, school of engineering and science, are student-facing services, learning resource centre, 170-seat refectory and public café, all intensifying the idea of community. These spaces are arranged around the grand hall, as it elongates vertically through the building - allowing the city to be experienced from all levels and making orientation simple and intuitive.
The architects' ambition was to redesign the College’s previous setup (silos for different disciplines spread across the city) into a careful arrangement of spaces that students and staff pass through on a daily basis, stimulating blended learning and cross discipline opportunities. The specialist teaching needs have been met in a new state-of the-art facility that establishes the College as the UK’s leading FE College.
Principal and Chief Executive Officer, Paul Little, said: 'Its seven story atrium provides a beating heart at the centre of this vibrant building, and is the entrance to the most modern, most technologically advanced and most future proofed maritime campus of all 230 such colleges anywhere in the world.”
Contractor Sir Robert Mcalpine
Structural Engineers Arup
M&E Engineers Fes With Hulley And Kirkwood
Landscape Architects Rankinfraser Landscape Architecture
Fire Engineer Jeremy Gardner Associates
Interiors Graven
Signage Studio Lr
Quantity Surveyor Sir Robert Mcalpine / Sweet Group
Cost £66m
Internal Area 21,403 m²









