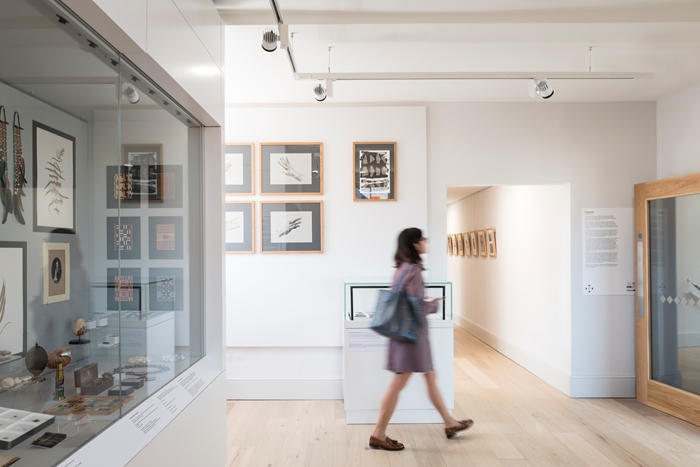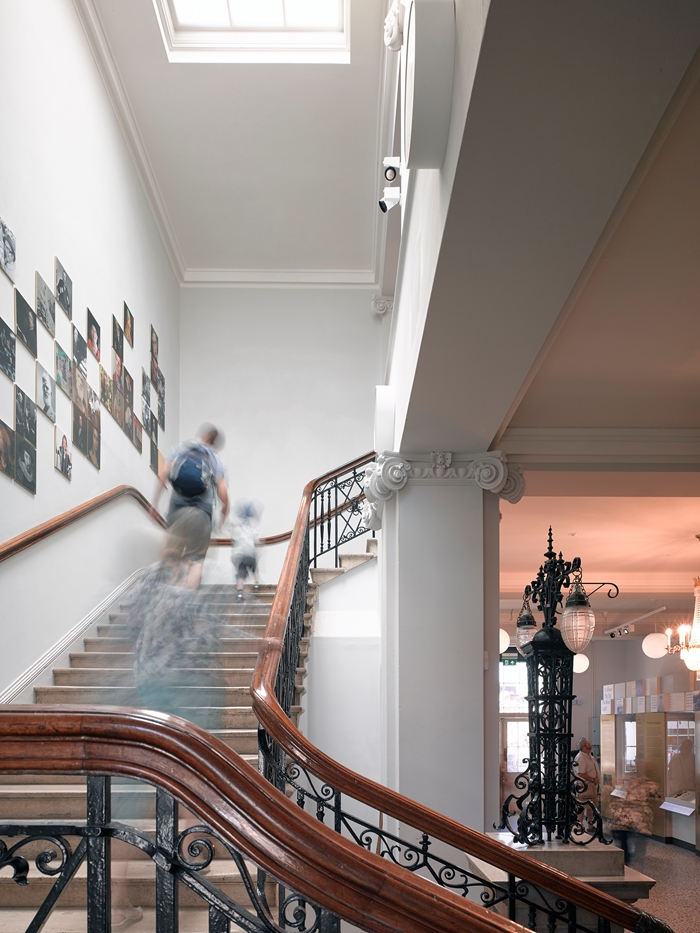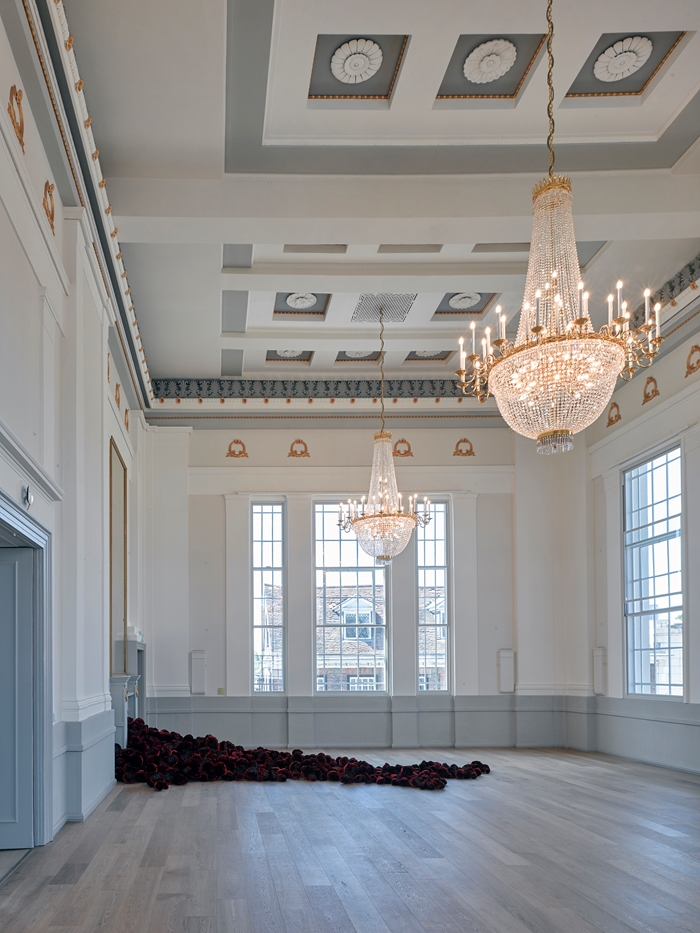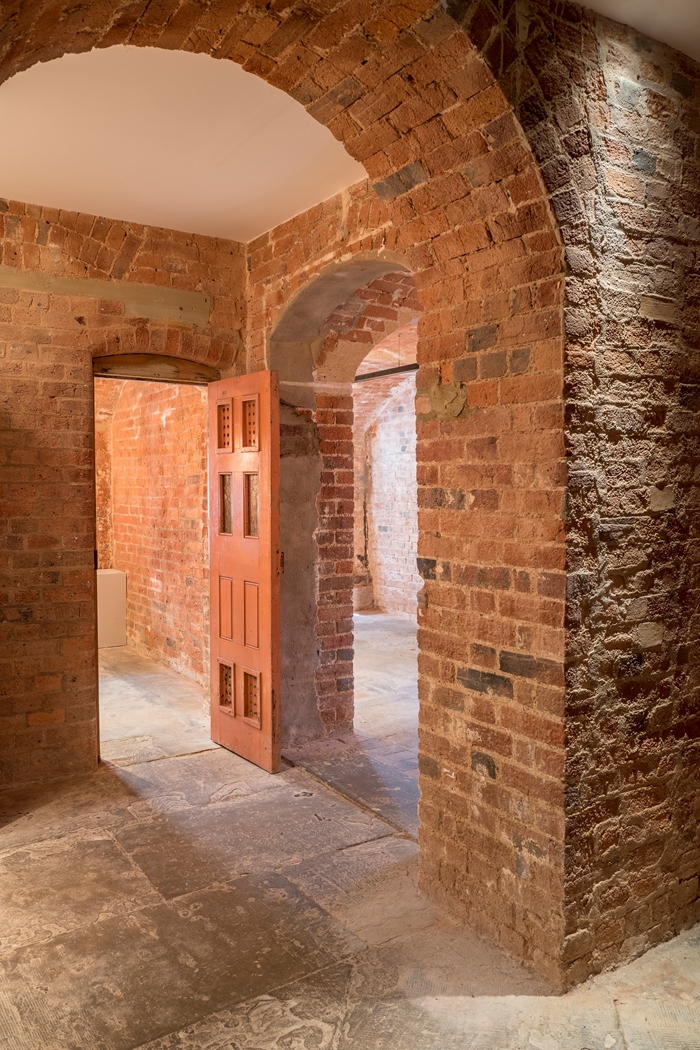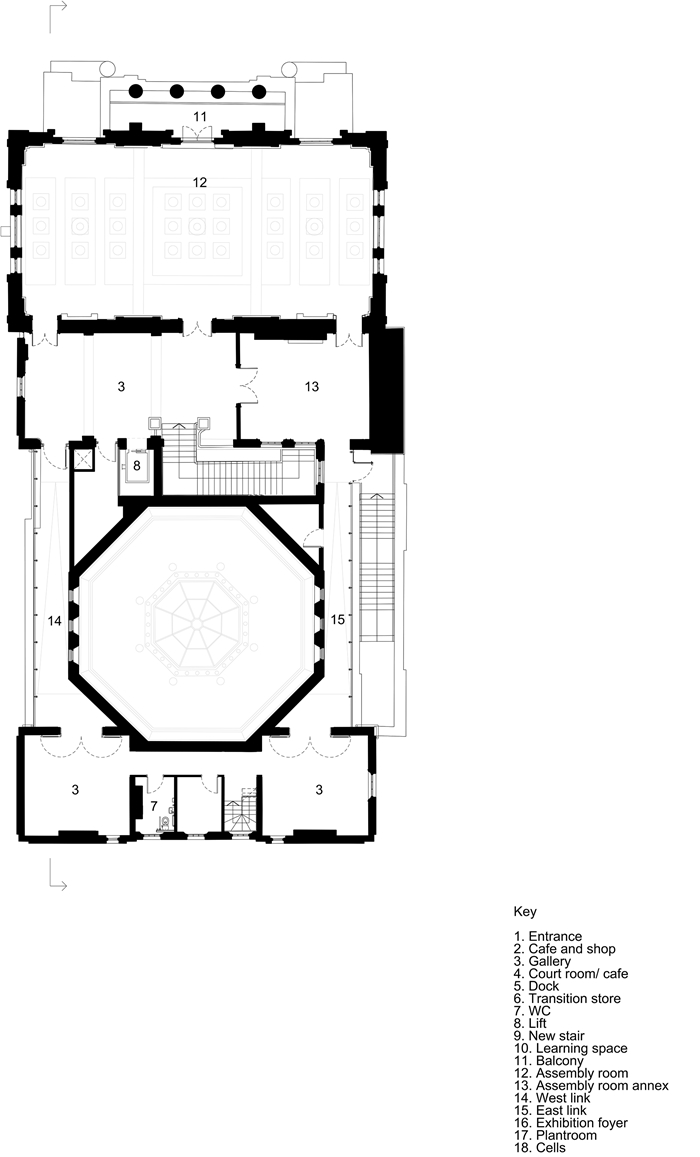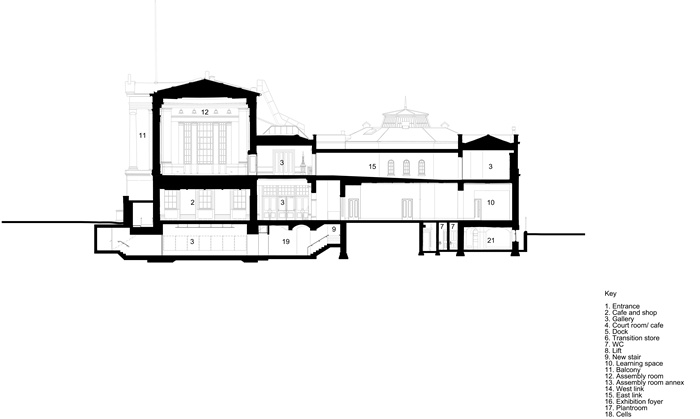St Albans Museum Gallery
by John McAslan + Partners
Client St Albans City and District Council
Awards RIBA East Award 2019 and RIBA East Conservation Award 2019
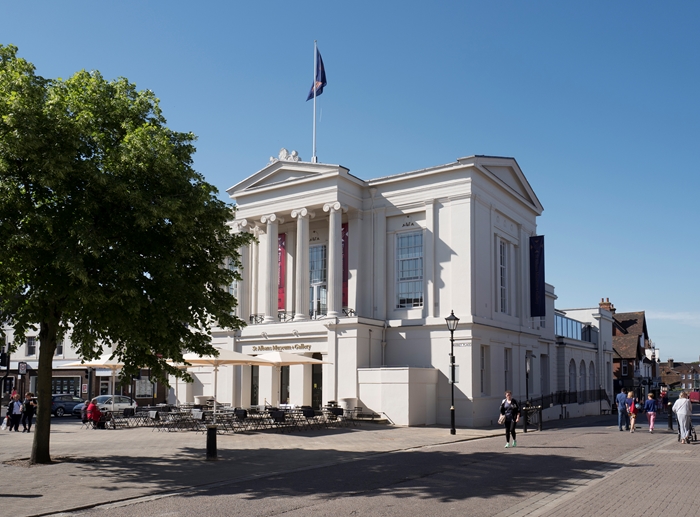
For anyone who has known St Albans in the past, they will be familiar with the market place, and will have been dimly aware of a neoclassical building located very prominently at the head of the market place. However, despite its prominent location, this building will have been perceived a part of the background; just another parcel of urban fabric, with some public toilets attached to the outside. This project has revealed the building for what it is; a very important civic building set at the commercial and cultural heart of the city.
Containing a magnificent first floor ballroom, with windows looking out over the shops and market stalls, and an octagonal Magistrates’ Court, the architects set to work on much more than simple conservation of the fabric. They wanted to re-find the civic significance of the structure and adapt its purpose to serve the modern city.
Excavation under the ballroom block was the most significant construction intervention, involving digging-out beneath an historic structure that had to be understood and decoded even while the substructure work was taking place. The result is a high specification gallery space with a conditioned environment that can receive touring shows containing even the most precious works of art. Between this new basement gallery and the ballroom on the first floor is the new entrance, aligned directly with the axis of the market square. Selective demolition of walls within this space has revealed buried columns, enabling the vestibule to be re-purposed as a grand entrance, complete with café and information desk.
These new and adapted spaces have enabled the conservation work, particularly to the grand staircase and the ballroom, to exist happily in their context – history has been revealed and preserved in a new and highly functional environment. The conservation work has been carried out with care and skill, making the older elements feel ‘right’, and avoiding an over-intervention and over-preservation that would have subverted the newly found balance between past and present one gets from seeing worn steps and other parts of the fabric that retain the patina of use.
Behind the ballroom is the old octagonal Magistrates’ Court, which has been sensitively restored with fictive wood grain painting, and has large acoustic plaster panels floated in at high level in a way that can only be seen if they are pointed out. This is now a successful and fun café, where you can sit in the Judge’s seat or stand in the Dock drinking tea and eating a snack. Supplemented by historic facts about some of the brutal sentencing that occurred here in the past makes the smile freeze on one’s face, and for history to come alive. In the brick arch cells below the court, which have been turned into modern toilets, historic graffiti has been preserved on the doors, and closing the door on the cubicle provocatively places you in a tiny cell once occupied by three or four people awaiting their disproportionate punishment.
A roof extension has been added above the Magistrates’ Court giving additional display space and much needed education rooms. The visible portions of the glazed link sit behind the neo-classical parapets, so they do not disrupt the historic outline from the outside.
The depth and significance of this building has been revealed in a gently, thoughtful and profound way.
Contractor Willmott Dixon
Structural Engineer Alan Baxter Associates
Environmental / M&E Engineer Atelier 10
Quantity Surveyor / Cost Consultant Gardiner and Theobald
Exhibition Designer Mowat and Co
Project Management HC
MEP Engineer EMEC
Internal area 16,000 m²
