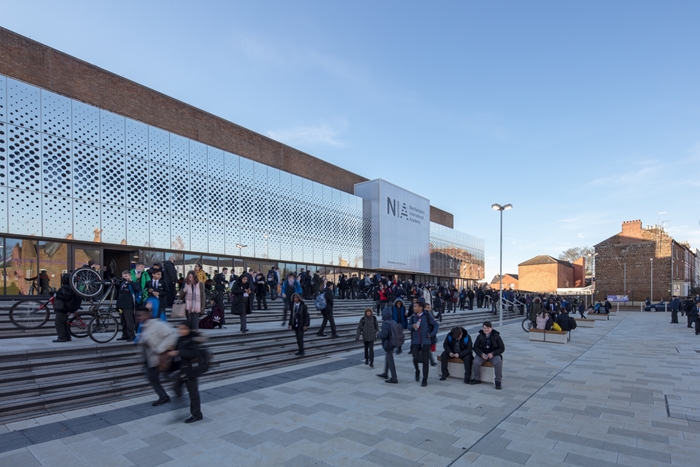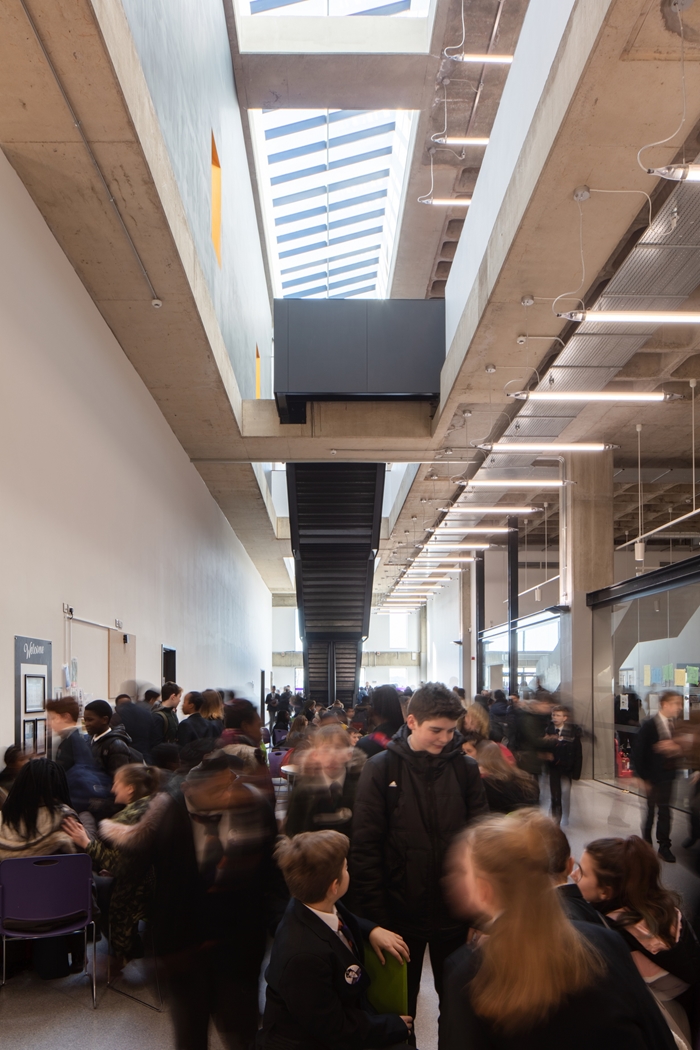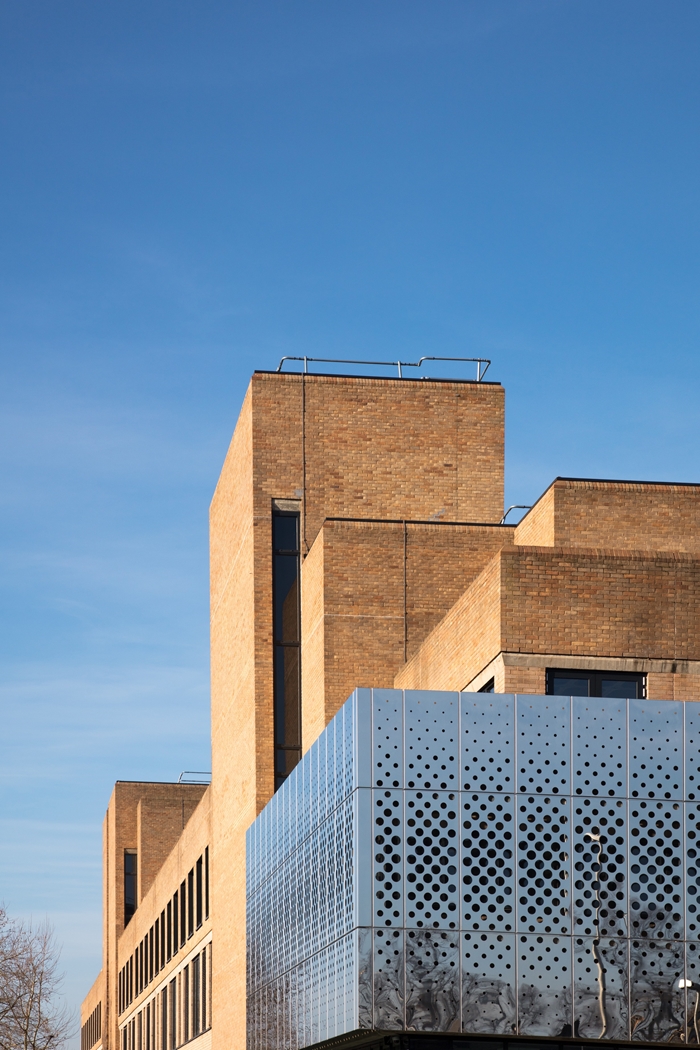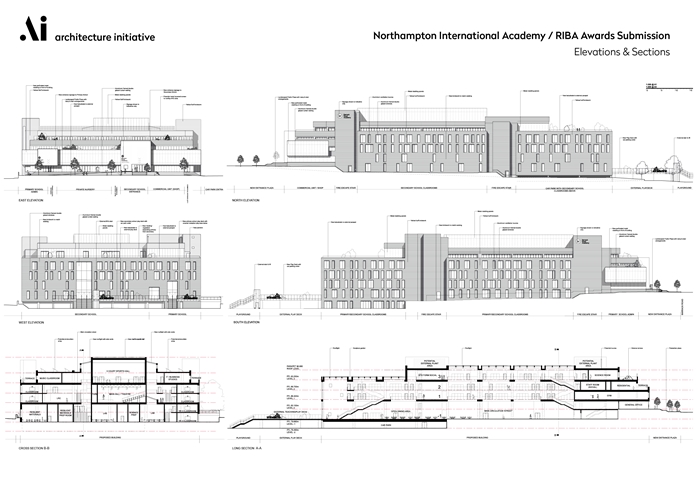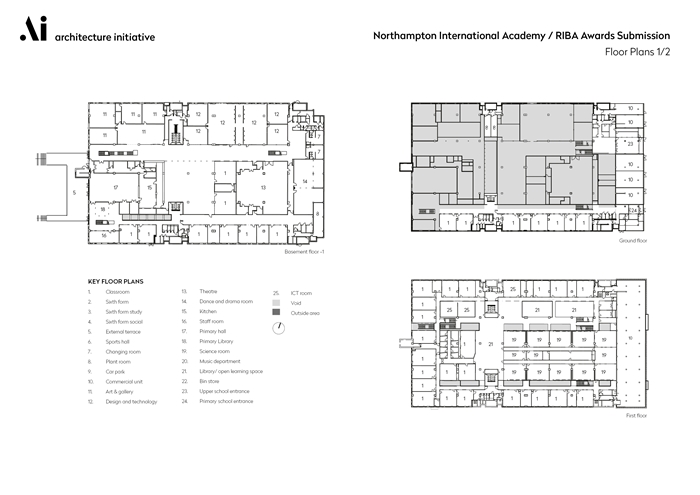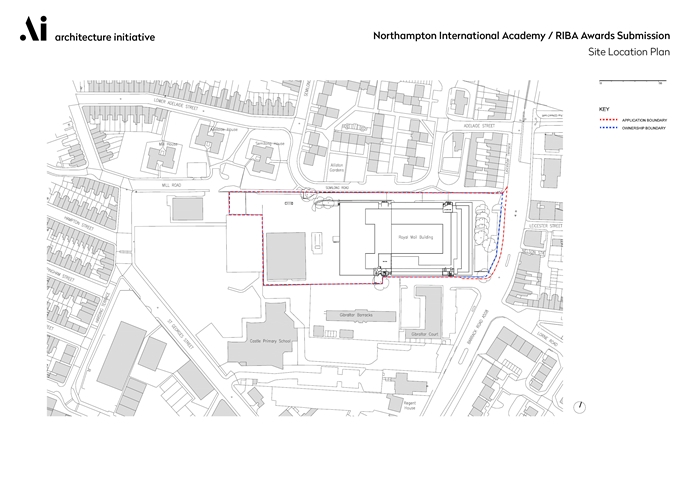Northampton International Academy
by Architecture Initiative
Client Northamptonshire County Council
Awards RIBA East Midlands Award 2019
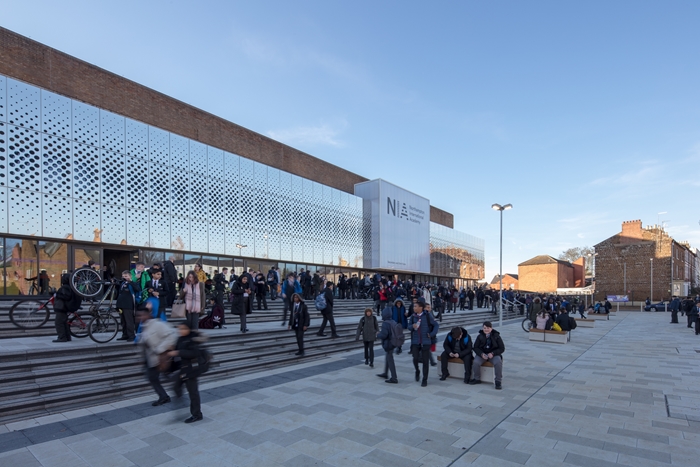
Architecture Initiative have taken a moribund early 1980s Brutalist postal sorting office and created a 2,200-pupil academy.
Boldly chopping lightwells through the existing waffle slab structure the architects set up a clear language of new teaching interventions in graphic black and white with oversized lecture and music boxes helping to articulate new cafeteria and break out spaces. These are flooded with natural light and surrounded by new workshops that celebrate the existing scale of the sorting office spaces.
A building of this size has several grand staircases, each with a black armature and flashes of colour that help orientate you around this vast building without resorting to large amounts of dull wayfinding. Where signage is needed the architects have developed a brand for the academy that is inspired by the sorting office typeface, a nice tactile touch. Exploring the building is somewhat like walking around a hilltop village with glimpsed views to all levels, departments and years with the sixth form due to inhabit the uppermost level.
At the same level is the most stylish new build structure, an existing sorting office staff canteen and rooftop courtyard being the perfect size for a spectacular new sports hall, clad in plywood panelling with ribs of lighting – the citadel at the top of the village.
But this is not just a building of interiors. Major interventions into the façades provide new classroom windows and from the main road a new entrance plaza with a set of triumphal steps leads you up to two entrance boxes. A highly polished mirrored veil, that reflects the sky and buildings of the surrounding local community in its fabric, connects these entrances. This veil has been perforated, derived from the local tradition of leather goods making and brogue patterns, giving glimpses through to the existing building.
This elevation sets out the bold strategy for the academy beyond, mixing new with old in a considered, but at the same time, playful manner to provide a focus for the local community rather than the eyesore it once was.
Contractor Vinci Construction UK
Structural Engineers MACE Group
Environmental / M&E Engineers Mott MacDonald
Project Management Turner & Townsend
Landscape Architects Architecture Initiative + Plincke
Acoustic Engineers Ion Acoustics
Contract Administrator Currie & Brown
Quantity Surveyor Currie & Brown
Signage & Wayfinding Architecture Initiative + Studio Chehade
Fire Engineering Consultant JGA
Internal area 22,250 m²
