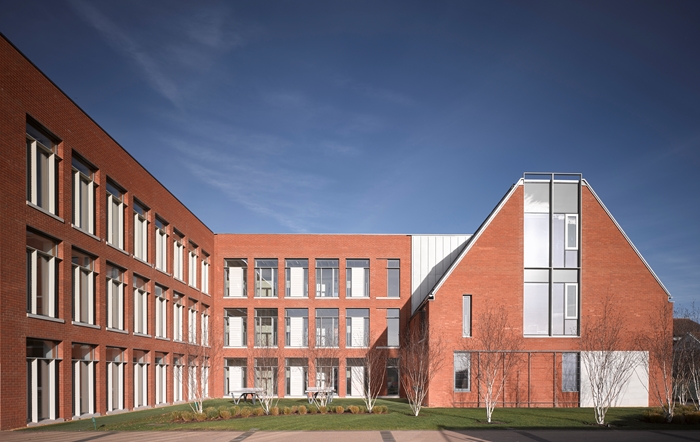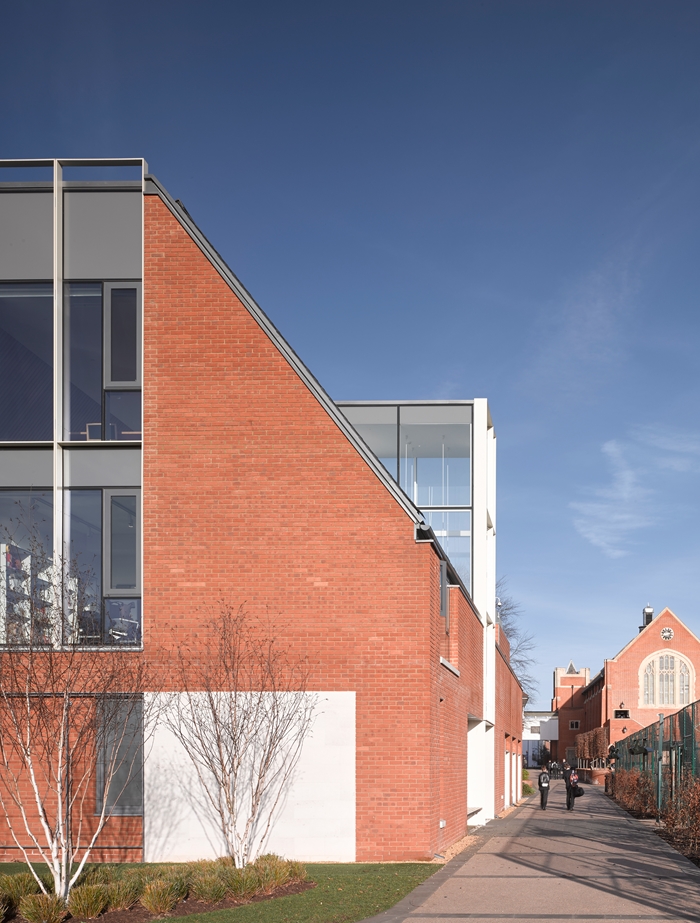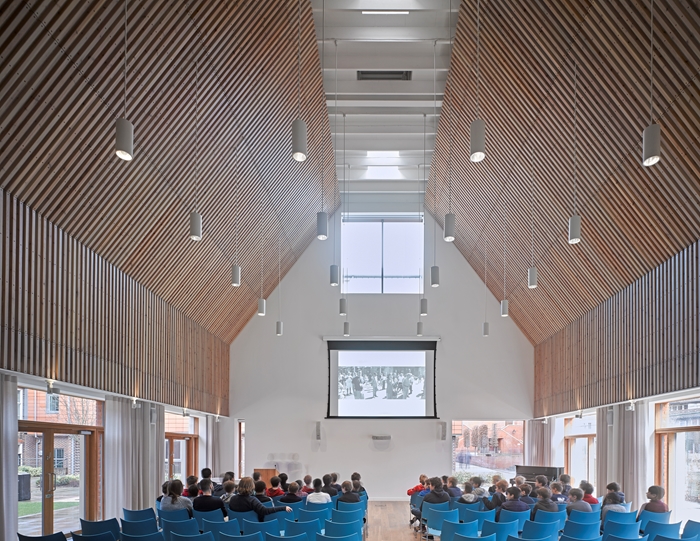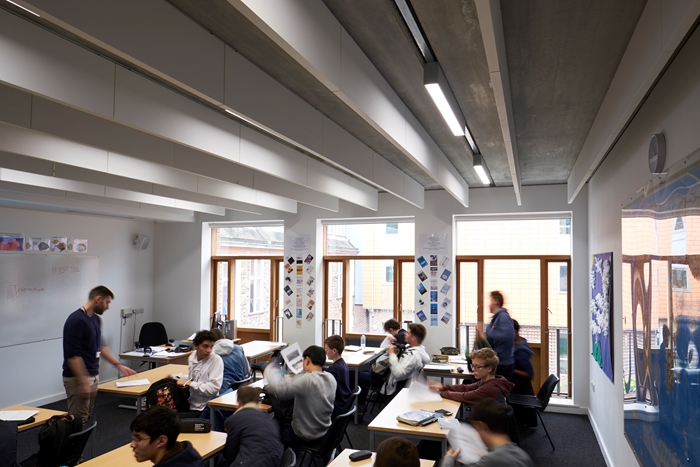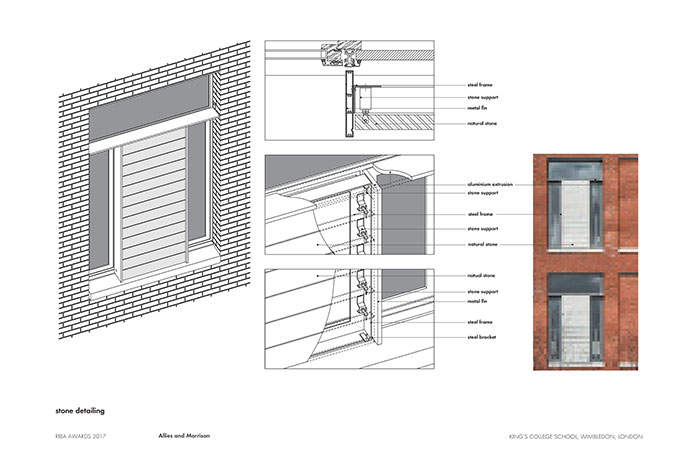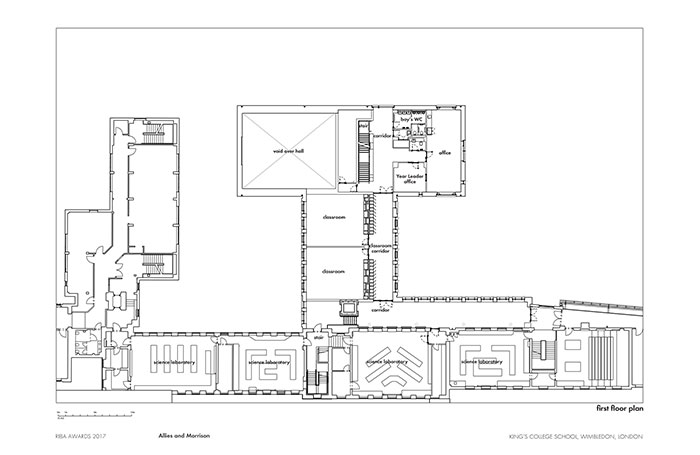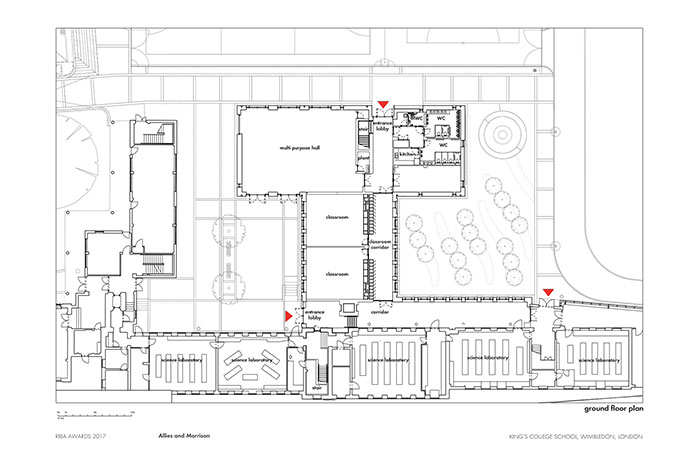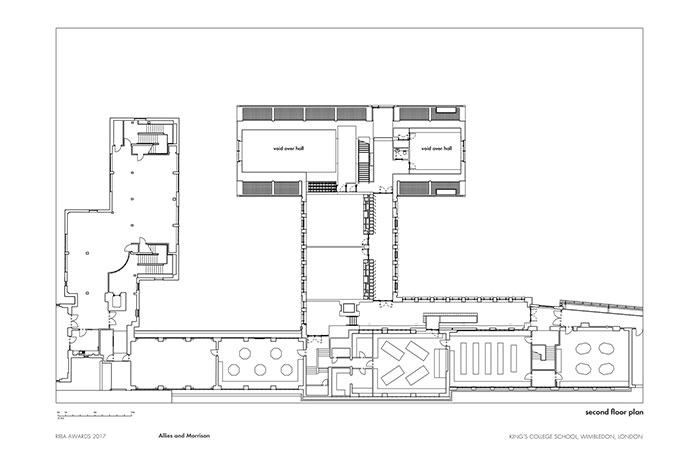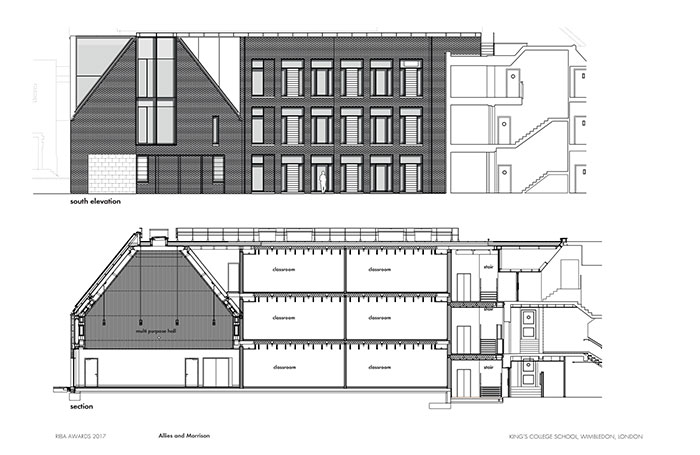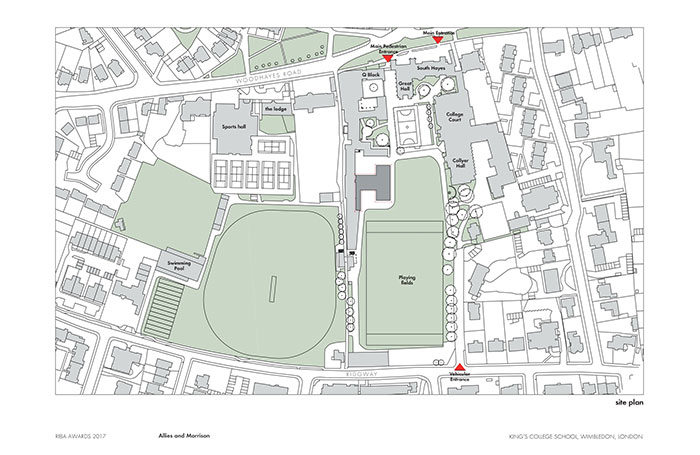King's College School
by Allies and Morrison
Client King's College School
Awards RIBA London Award 2017 and RIBA National Award 2017
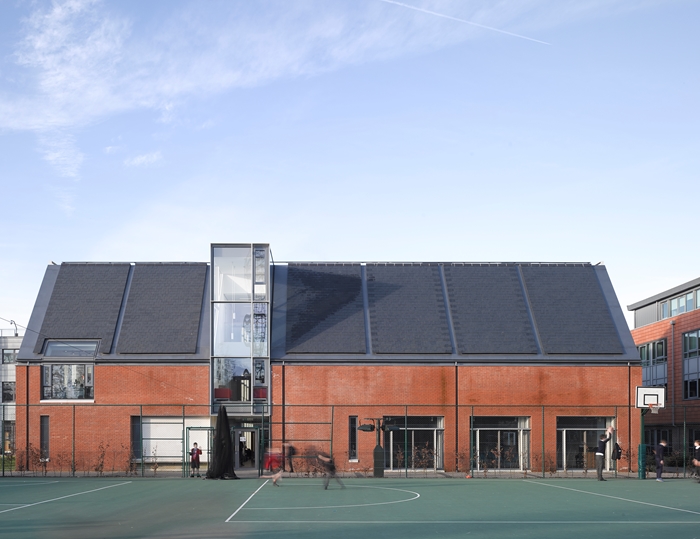
Founded in 1829, King's College School moved to its present Wimbledon site in 1897. This new building is the latest implementation of the school's development masterplan and provides new teaching accommodation and improved circulation in this part of the campus.
This is a clearly planned and elegantly detailed addition to what was already an orderly public school site. The project provides new classrooms, offices, a multi-use double-height hall and a linking corridor attached to an existing science block. The new T-shaped brickwork building opens up to a courtyard on one side and suggests the potential for a future one on the other. Gabled slate and metal-clad roofs not only fit with the surrounding school architecture, but also provide elegant ‘attic’ internal rooms at the top floors, and allow the creation of a lovely chapel-like, timber lined, meeting hall space.
Internally, the building excels in its thoughtful detailing, which is well considered and carefully executed.
This is the latest addition to a school complex already occupied by projects designed by other well-known architects. In many ways, its job is not to out-do or to monopolise the setting, but instead to sit elegantly and comfortably within the existing well-mannered context. The challenge of this necessary modesty is to provide architectural personality on the one hand, whilst avoiding dullness or any pastiche on the other. The building achieves this balance admirably. These thoughtful, composed and formal elevations; decorated in places by applied and delicate steelwork; are clever, and are highly appropriate to this educational setting.
Contractor Primus Build Ltd
Structural Engineers Fluid Structures
M&E Engineers Thorton Reynolds
Quantity Surveyor Wenham O'Brien
Project Management GVA
Acoustic Engineers Ramboll Acoustic
Landscape Architects Landscape Perspective
Fire Consultant The Fire Surgery
BREEAM Assessor Eight Associates
CDM Coordinator 3C Risk
Internal Area 1,465 m²
