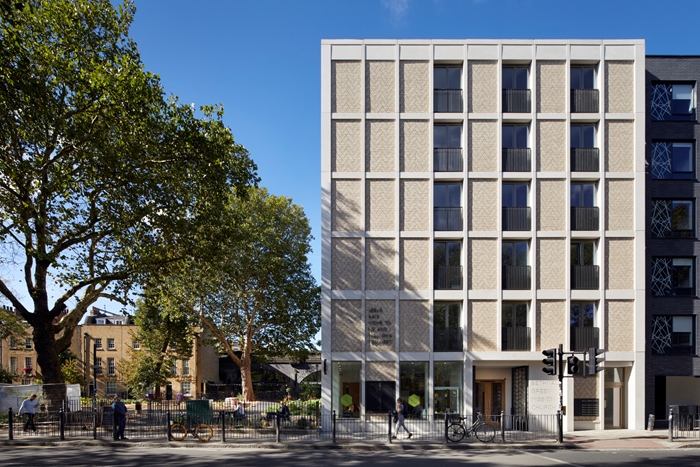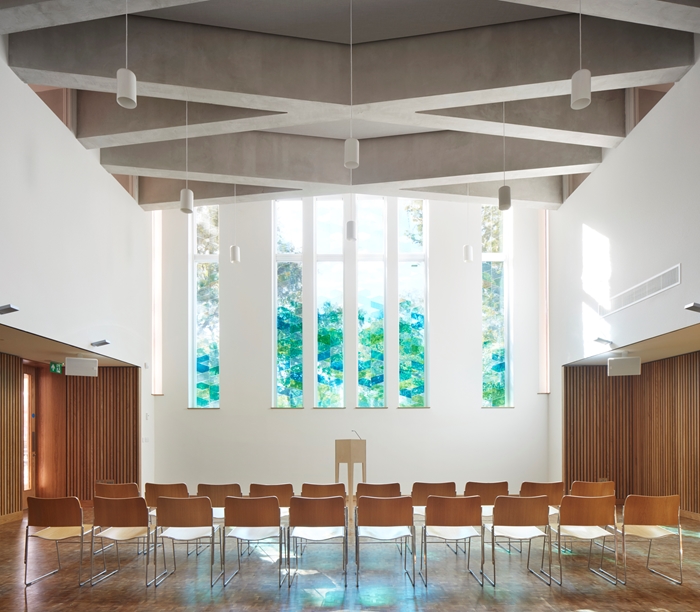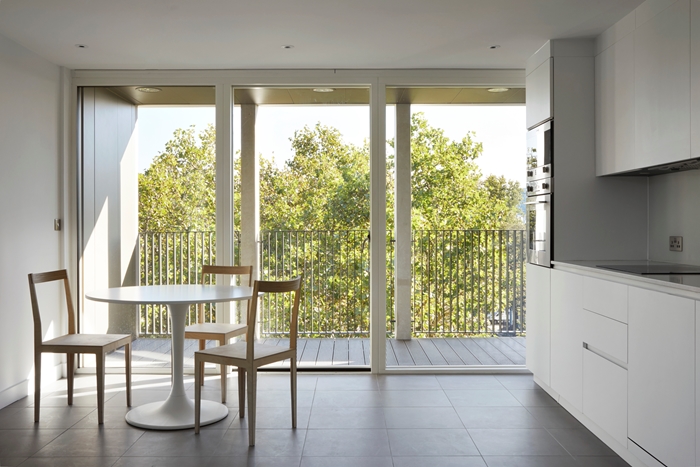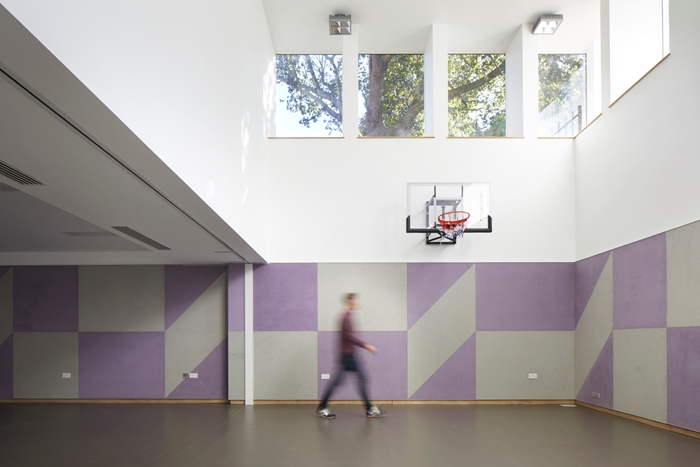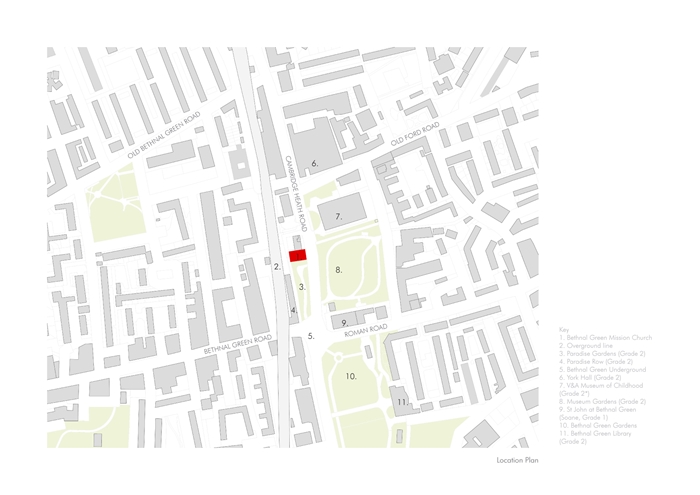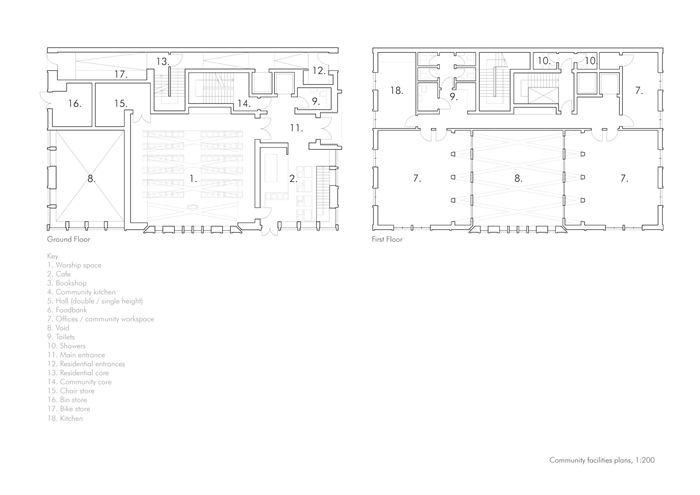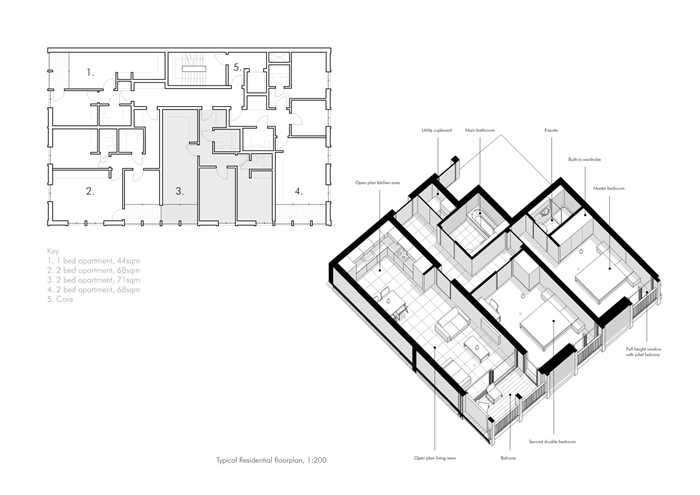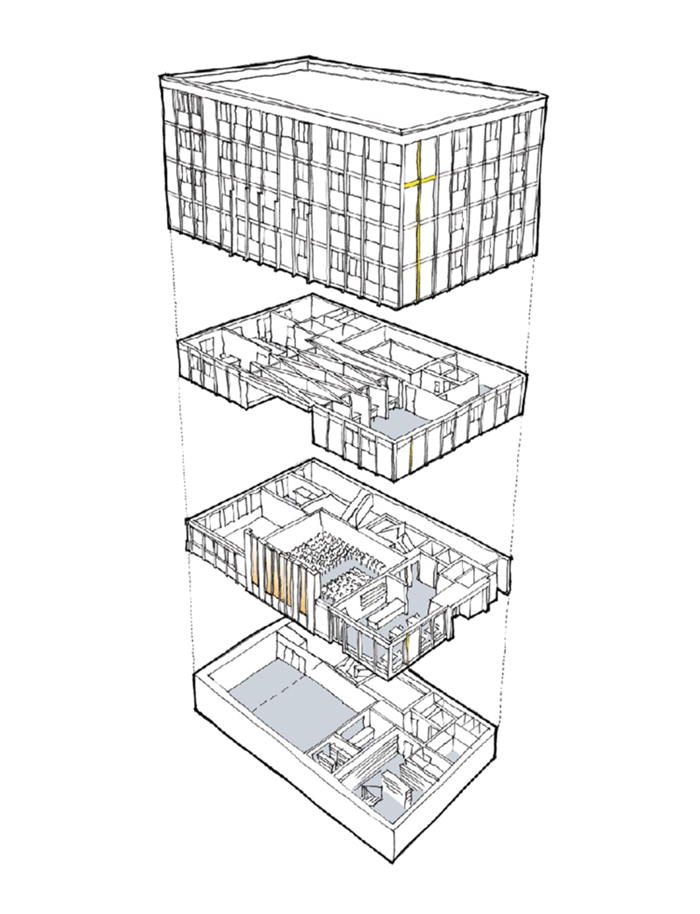Bethnal Green Mission Church
by Gatti Routh Rhodes Architects
Client Bethnal Green Mission Church/Thornsett Group
Awards RIBA London Award 2019
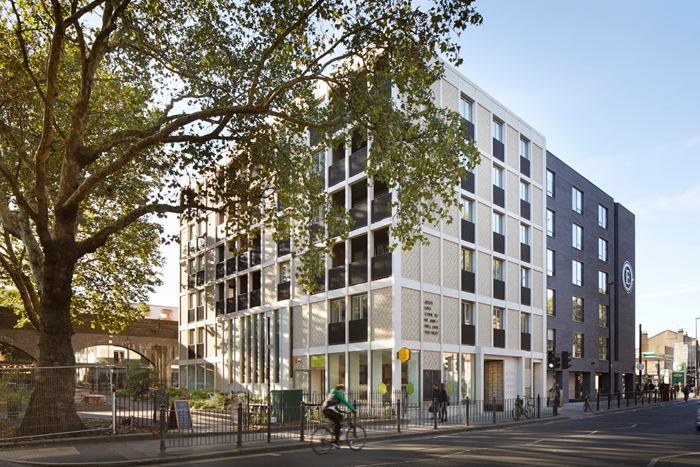
The Bethnal Green Mission Church (BGMC) teamed up with developers Thornsett working closely with the architects (who now occupies one of the offices in the building) delivered this extraordinary project offering a contemporary place for worship as well as two community halls, café, community kitchen, food bank stores, offices, 14 private apartments and a vicarage. The sale of the apartments provided the required funding for the project.
The site is within a conservation area and surrounded by listed buildings, a Georgian terrace, the V&As Museum of Childhood and Soane’s St John on Bethnal Green Church. This informed the strict guidance provided by the planners, in particular on the height that would be permitted.
It is commendable that the client was the key promoter for achieving high levels of environmental, social and economic sustainability, leading to the environmental performance being targeted in the planning application, and subsequently in the planning conditions and the tender documentation. The design team focused on using a highly performing building fabric, with triple glazing and good levels of airtightness, as well as low energy systems (MVHR), and paid attention to the quality of materials used (CLT structure, cradle-to-cradle products).
The building is clad in a restrained palette of precast concrete grid with an infill of hand-laid brickwork set in a raking monk bond. Changes in the window treatment and the integration of the stained-glass windows is the only evidence of the church within.
The complex mixed-use requirements were dealt with successfully to deliver a low-energy use building that provides space for community use, residential units, and has reinvigorated the adjacent Paradise Gardens, a previously neglected green space.
The community hall is located at basement level but is double height and daylight comes in from one end. During the jury visit, preparations were made for a night-time shelter which is held once a week at the church as part of a rota within the local community.
Internally, oak is used for doors, wall and floor finishes in the lower floors. The apartments are well designed and feel spacious with balconies overlooking the gardens which is a triumph given the tight floor to floor heights of around 3m.
The project is a skilful and humble response to its neighbours and has a positive impact on Paradise Gardens and the nearby terraced housing on Paradise Row as well as the as the cafés and restaurants located in the railway arches on Paradise Row. The Church hall looks towards the gardens and is located deep in the building. The stained-glass window of the church hall picks up on the weave pattern of the ceiling vaults which in turn is used on the metal entrance gates. A clever use of acoustic treatment in the walls and ceilings of the hall create a peaceful retreat from the busy Cambridge Heath Road. This is a very successful project in response to a complex brief.
Additional Architect (Contractor's Architect) Capital Architecture
Contract Value £7.2m
Internal Area 2,100 m²
Structural Engineer Price & Myers
Environmental / M&E Engineer OCSC
Quantity Surveyor / Cost Consultant Stace
Acoustic Engineer RBA Acoustics
Landscape Architect Guarda Landscape
Stained Glass Design Coralie Bickford-Smith
CDM Coordinator Stace
Approved Building Inspector Premier Guarantee
