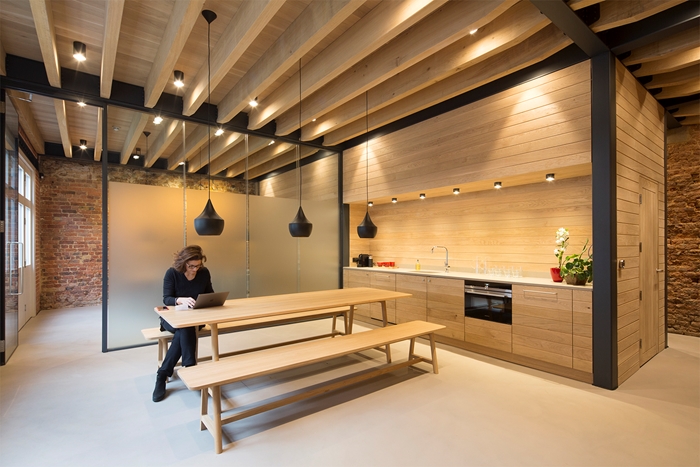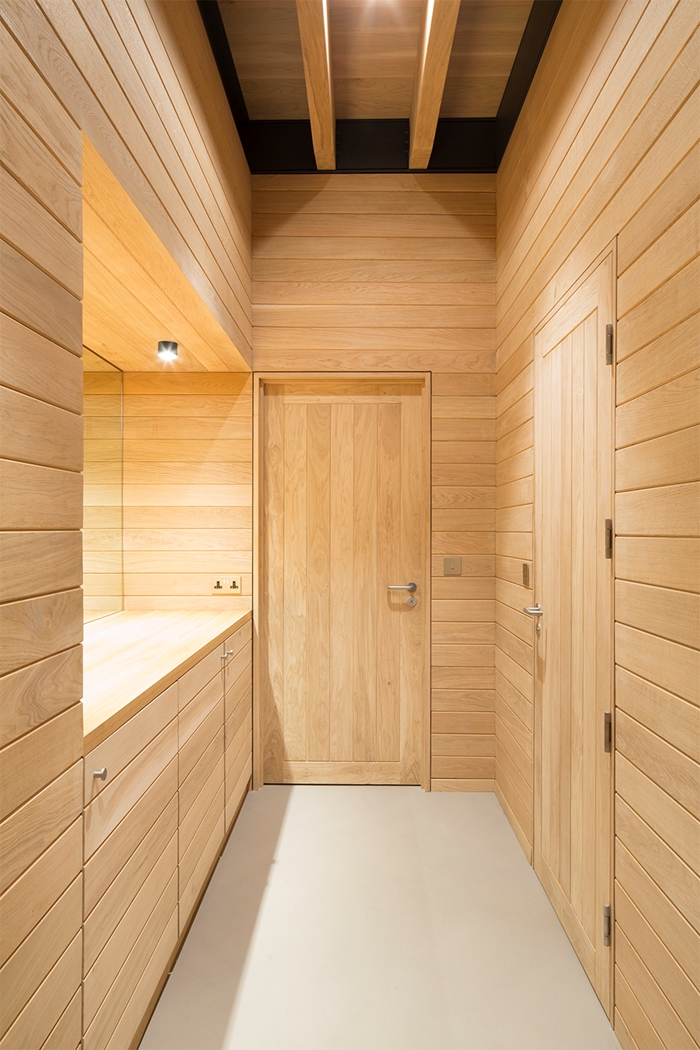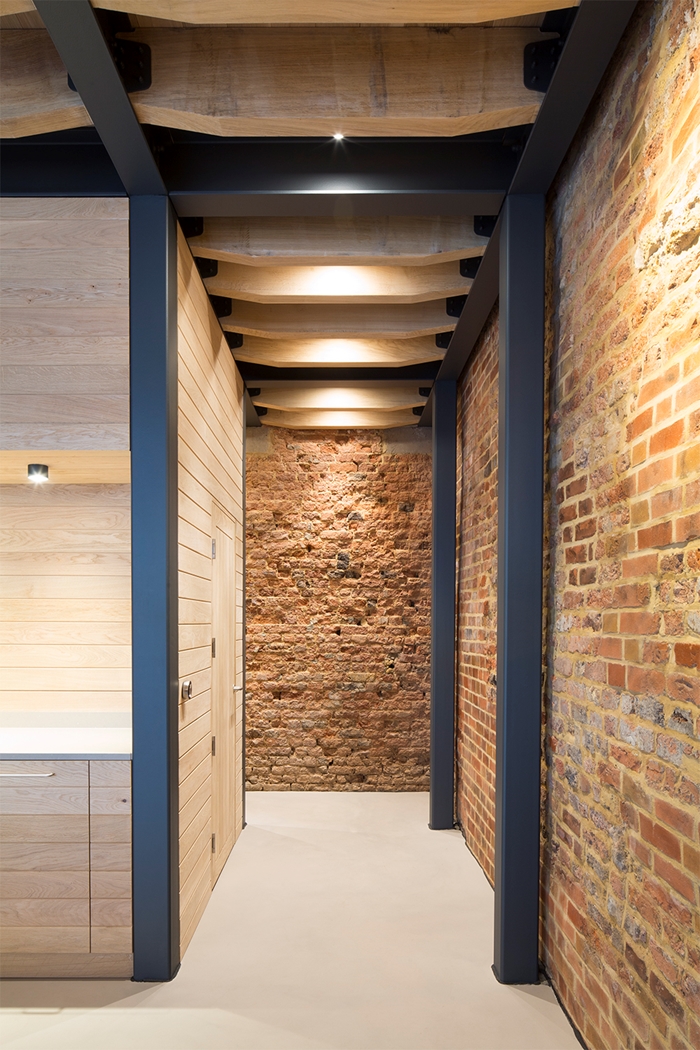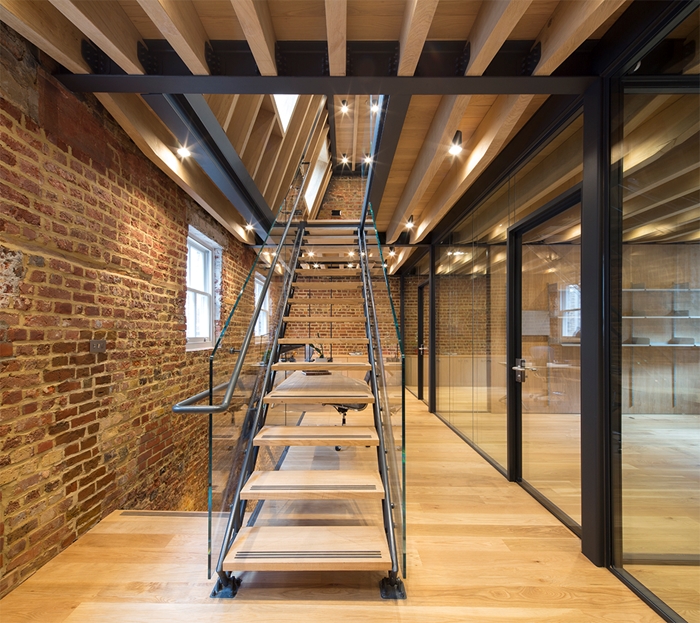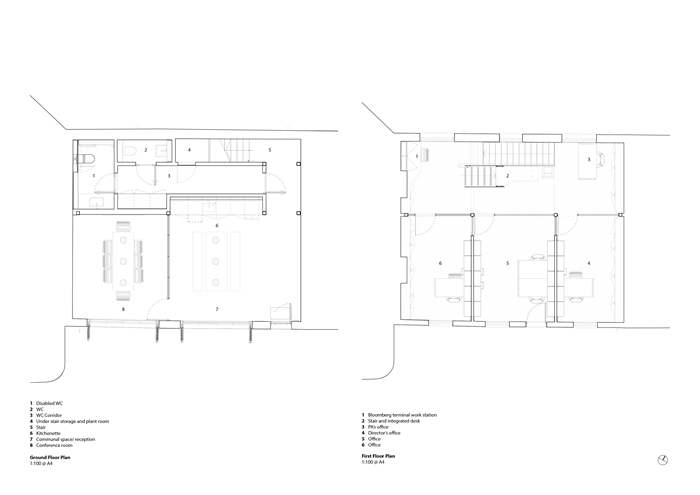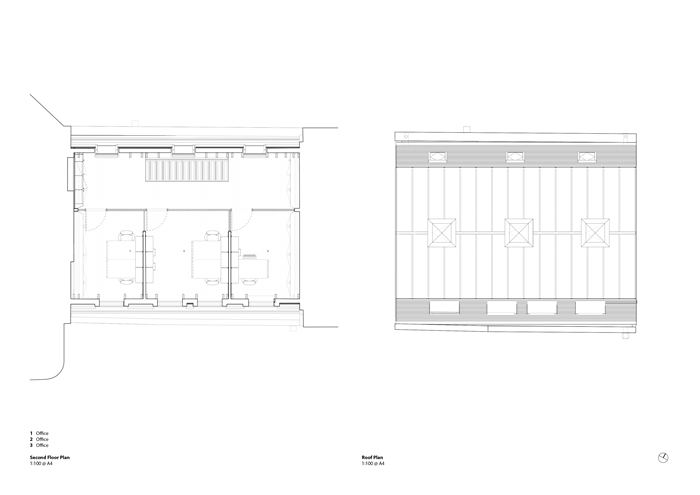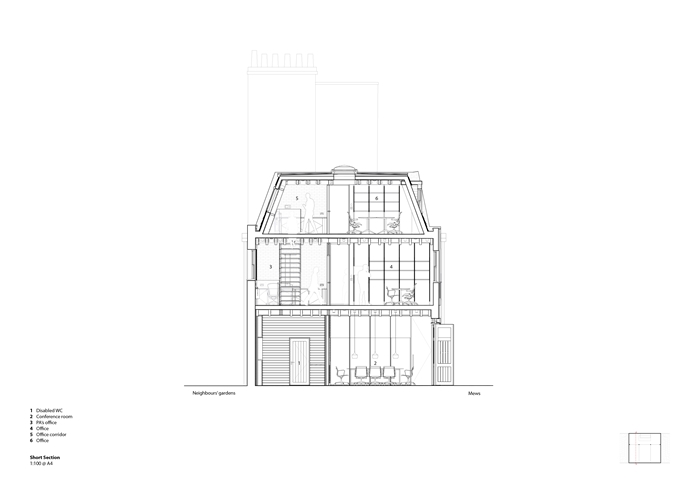Boutique Office in Paddington
by Edward Williams Architects
Client Green Sound
Awards RIBA London Award 2019
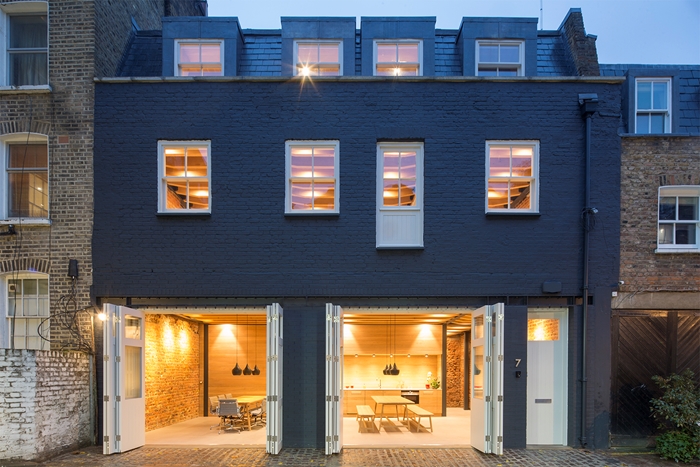
This small Mews building in Paddington is the new office for a business that invests in sustainable agriculture. Originally conceived as a residential conversion by another developer, the revised design by Edward Williams Architects seeks to build on the client's shared ambition to embrace a design with strong environmental credentials.
Driven by the vision for an honest expression of the structure and detailing, the building has been restored to contain as much of the existing fabric as feasible while providing a positive response to the immediate locale. Using timber as a natural, carbon-negative, renewable resource, the objective was to create a modern aesthetic through adapting the fabric of the existing building and selecting materials that meet the ethos of the client.
Considering its tight location within the mews, new structural elements were designed to be fabricated off-site and then bolted together to maximise quality and speed. At roof level, the mansard's steel frame was repaired and painted before new oak joists were installed to replace the existing rotting timber floor structure. The upper two floors are fitted out with offices for three or four desks, and the ground floor with a generous ceiling height provides a spacious reception, communal eating area, conference room and WC facilities. A double set of fully openable folding garage-style doors allows natural light to flood the interiors while creating interest, activity and surveillance to the mews which is, unusually, a through route. A specialist contractor was appointed to repair and careful restore the damaged brickwork on the facades.
The clean and crisp interiors have been achieved through close collaboration with various organisations. This has included working with a fire engineer and an approved building inspector to agree an approach that removed the need for intrusive fire systems.
Engagement with an acoustic engineer proved fruitful too, with 'frameless' double glazed screens and timber partitions delivering a high level of acoustic privacy between offices. Layouts have been designed with flexibility in mind, allowing the client to install or remove partitions according to the needs of the office into the future. The building adopts a zero-carbon sustainable strategy by replacing the existing gas supply with 100% renewable electricity.
The new offices derive their distinctive character by harmonizing thoughtful restoration with sympathetic insertions to deliver a well-proportioned internal environment of real quality.
Internal Area 210 m²
Contractor Lengard
Structural Engineer Cundall
Quantity Surveyor / Cost Consultant Heasmans
Acoustic Engineer KP Acoustics
