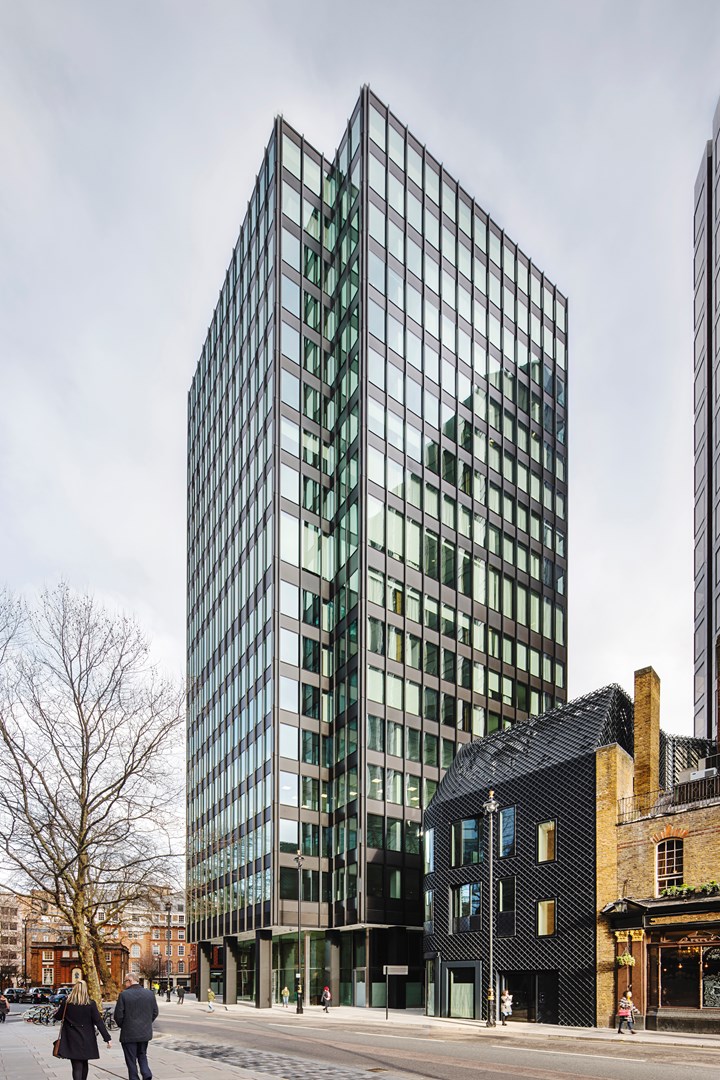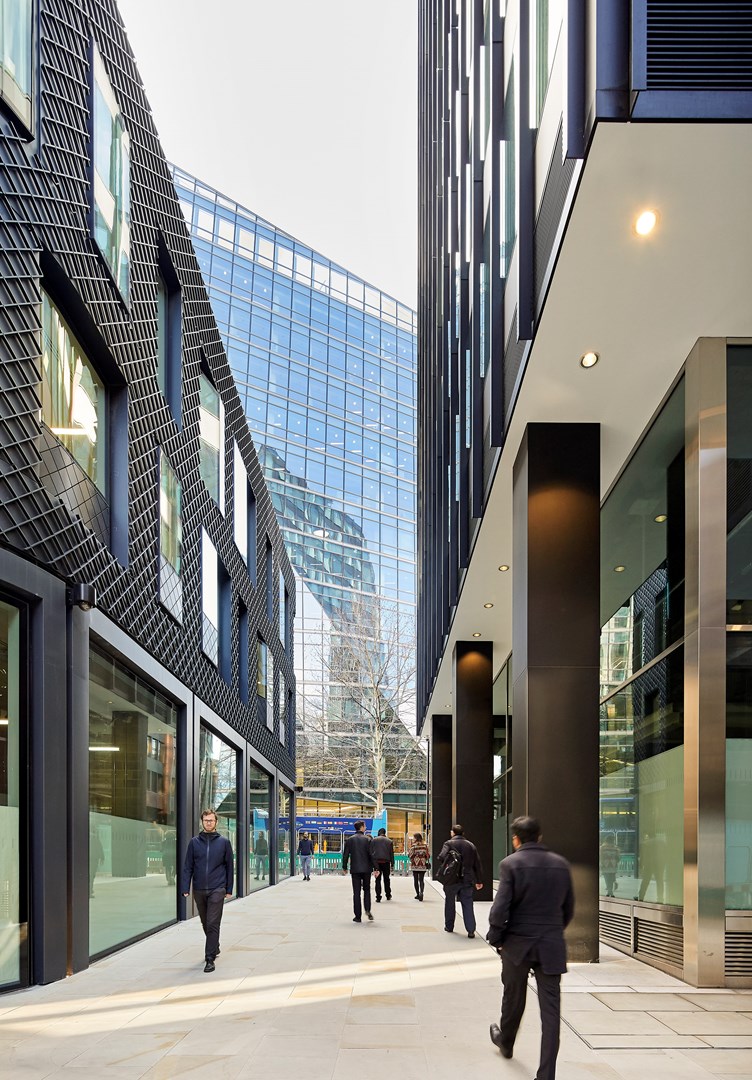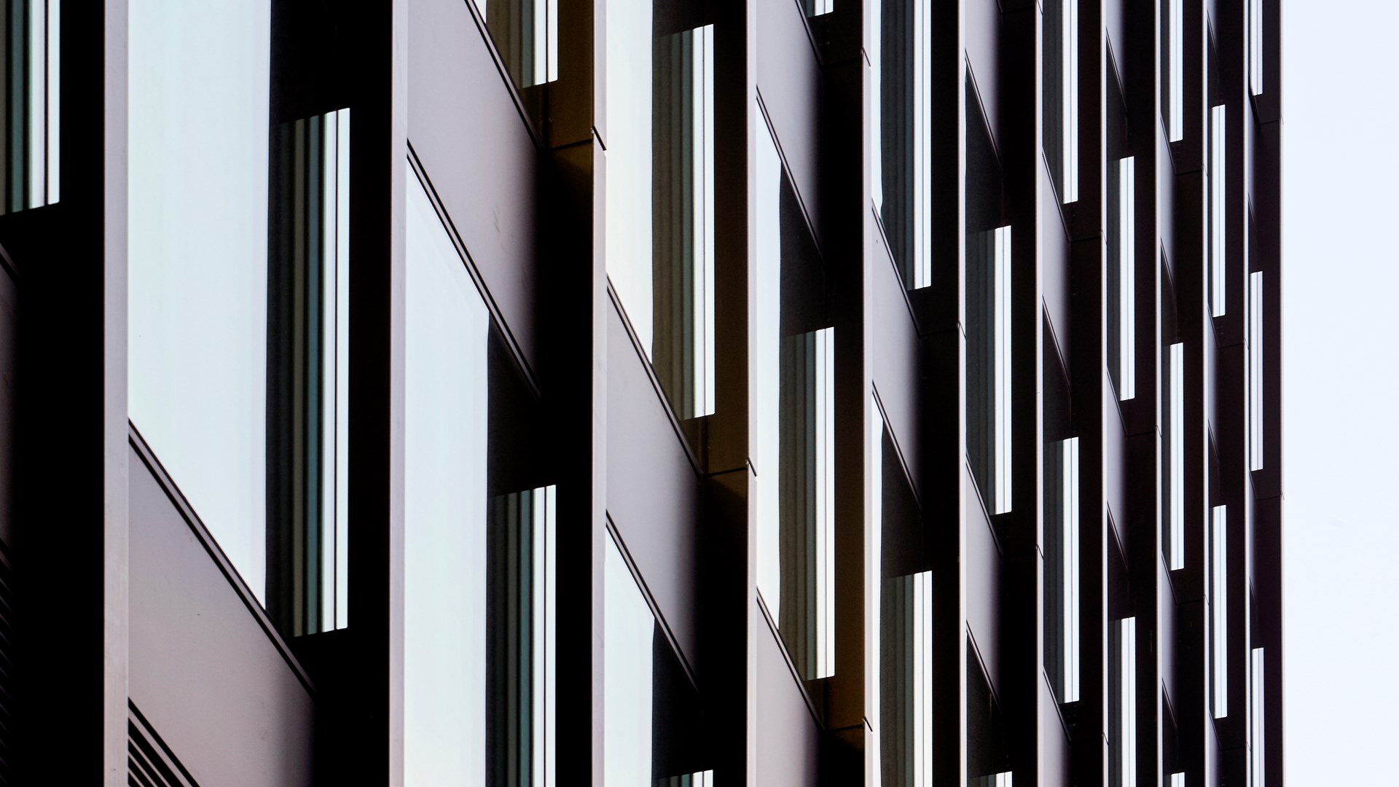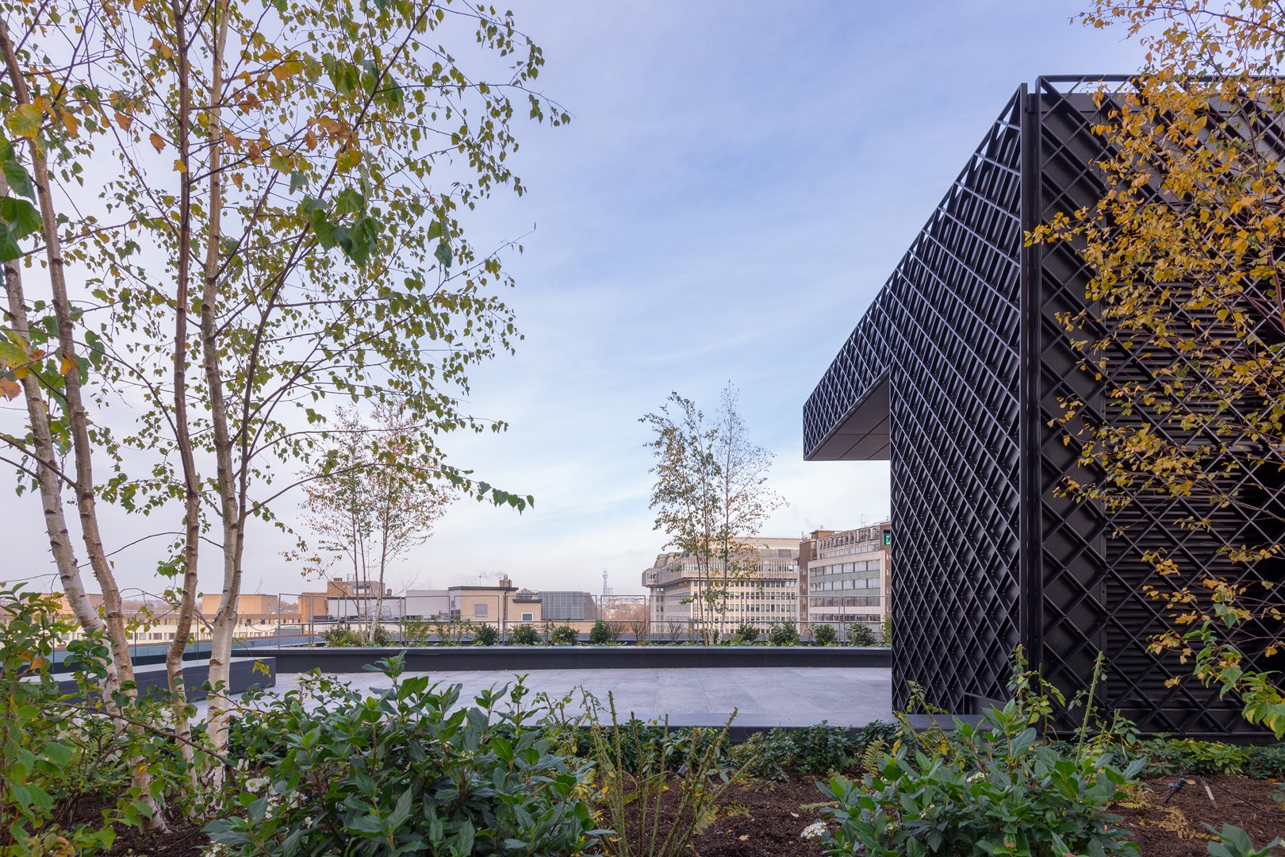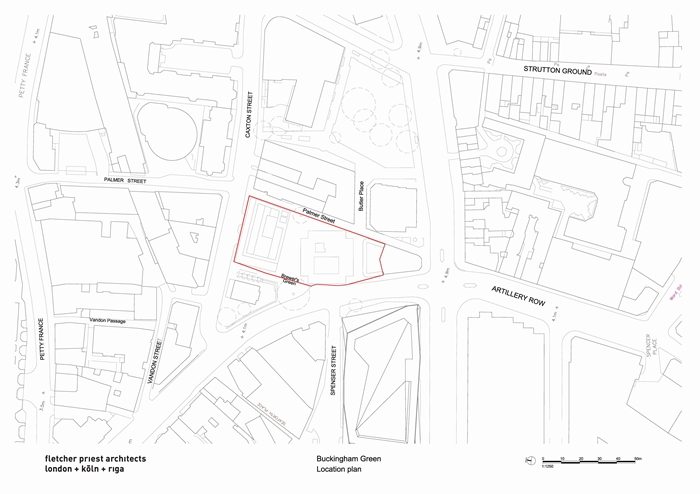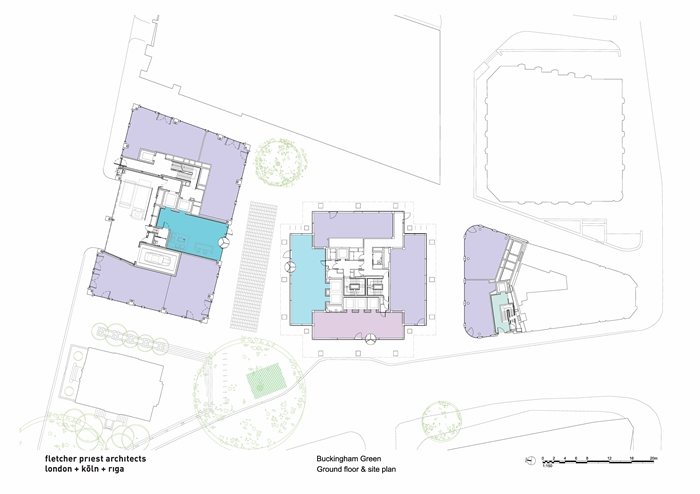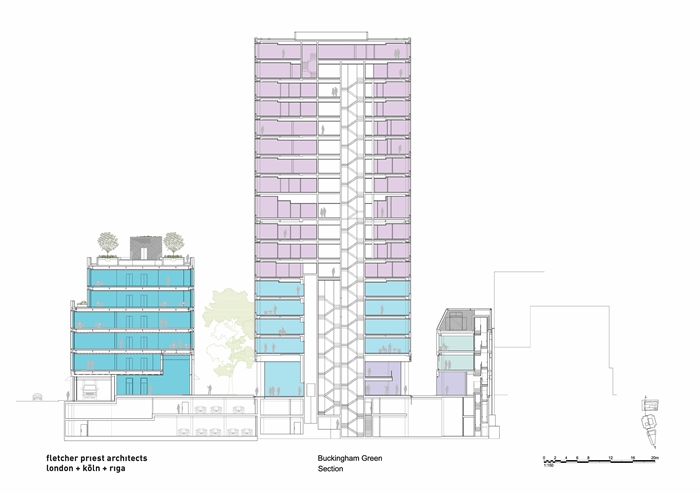Buckingham Green
by Fletcher Priest Architects
Client London & Oriental
Awards RIBA London Award 2019
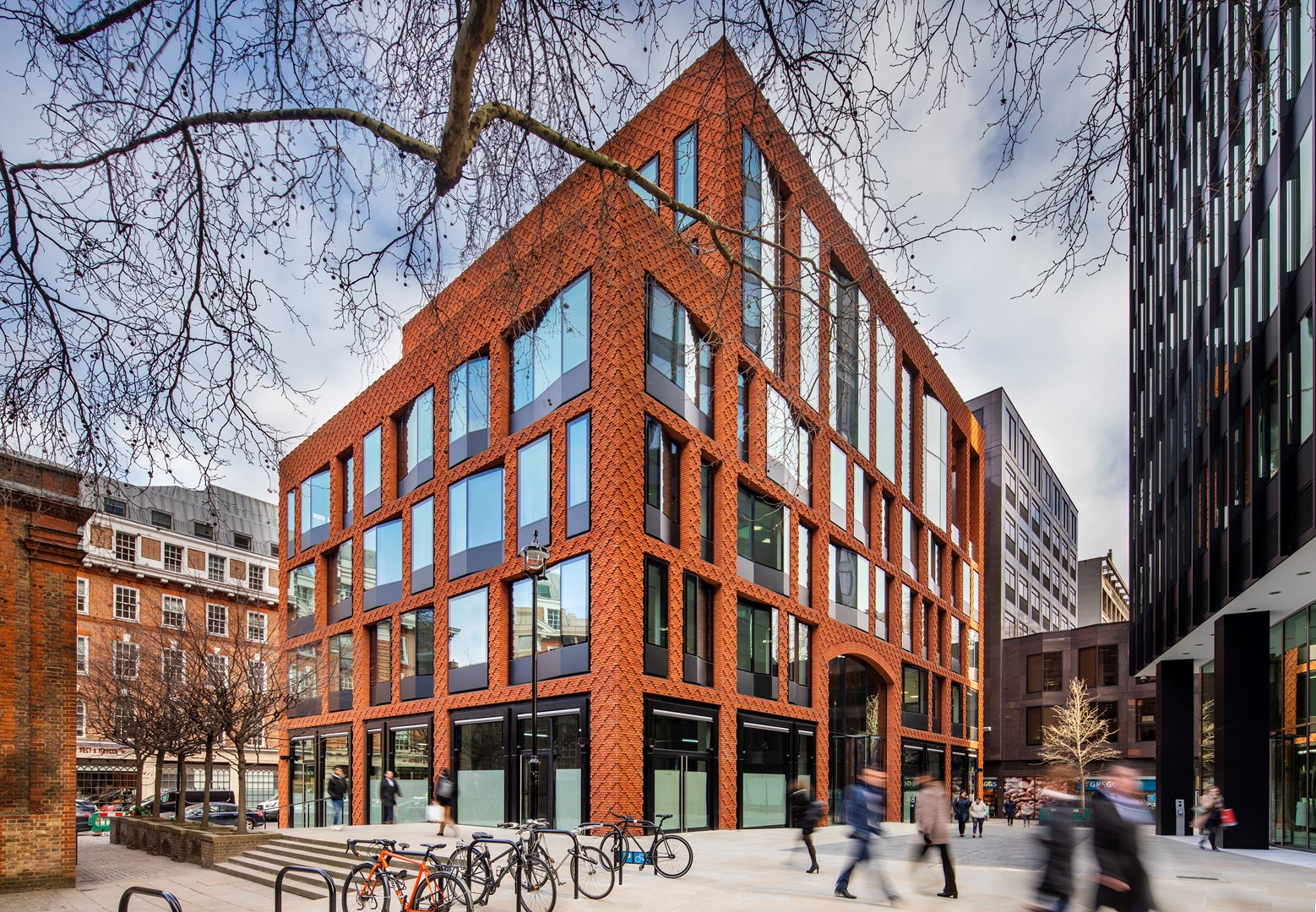
Located within a conservation area at St James' Park and surrounded by historic context, Buckingham Green has remodelled a dated 1970s office complex. The original building included a tower rising from a horizontal plinth which occupied the majority of the site.
The client's brief called for residential and workspace accommodation distinguished in both quality and design to create an identity for the project and enhance the public realm amenity.
The approach taken retained the central tower from the original building but stripped away the podium accommodation. This then released and reconnected the ground plane to become a setting for two other independent buildings either side. An existing basement below accommodates the plant, cycle and ancillary uses. The tower has been elegantly refurbished with a new black anodised glazing and steel envelope to reinforce the Miesian roots of the building; housing both residential and workspace accommodation, each with individual entrances. The massing of the two other buildings respond to the heights of each one's immediate historic context. Both have different and exuberant approaches to the facade. The Caxton Building, located in the conservation area, is clad in a rich and pattern textured brick responding to its Victorian neighbours, whilst the smaller workspace building introduces a black patterned metal latticework facade.
The scheme has been built to a high quality throughout and provides a diversity appropriate for the townscape setting. The scheme has opened up new public connections at the ground level and with a combination of high quality paving, carefully placed street trees and genuinely active frontages, provides an environment that will thrive and enhance the wider area.
Internal Area 22,353 m²
Contractor BAM Construction
Structural Engineer Waterman Structures
Environmental / M&E Engineer Long & Partners
Quantity Surveyor / Cost Consultant Gardiner & Theobald
Project Management Gardiner & Theobald
Landscape Architect Gustafson Porter + Bowman
Lighting Design Studio Fractal
