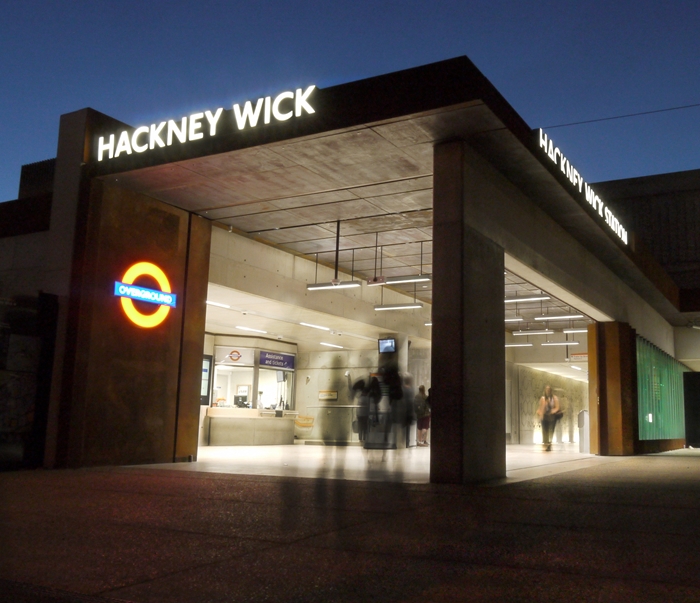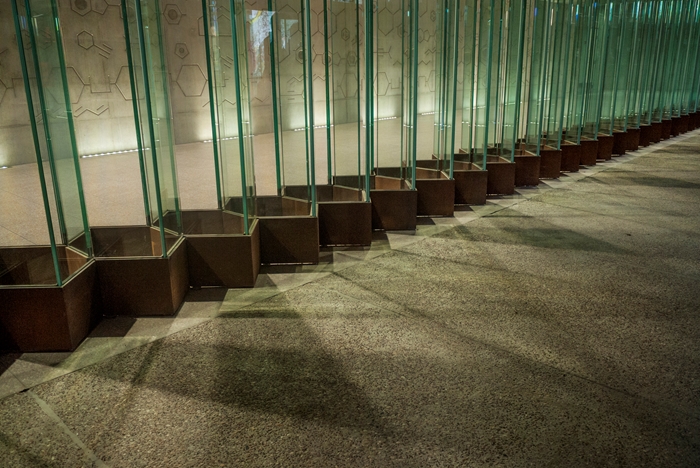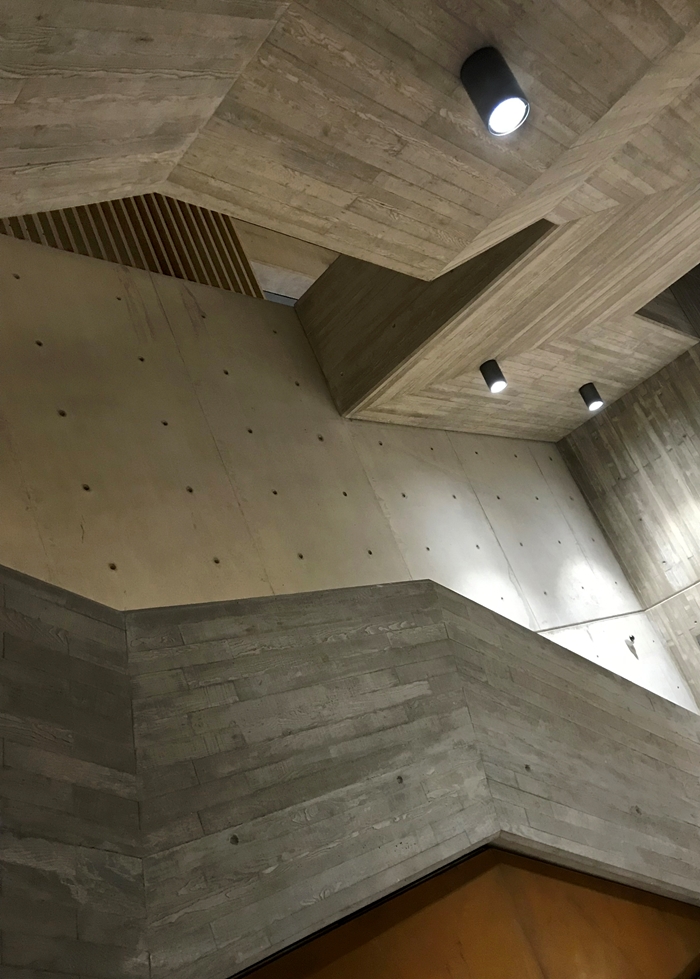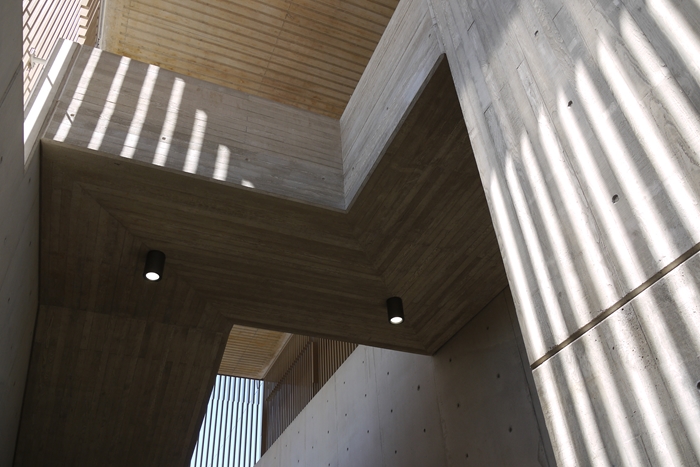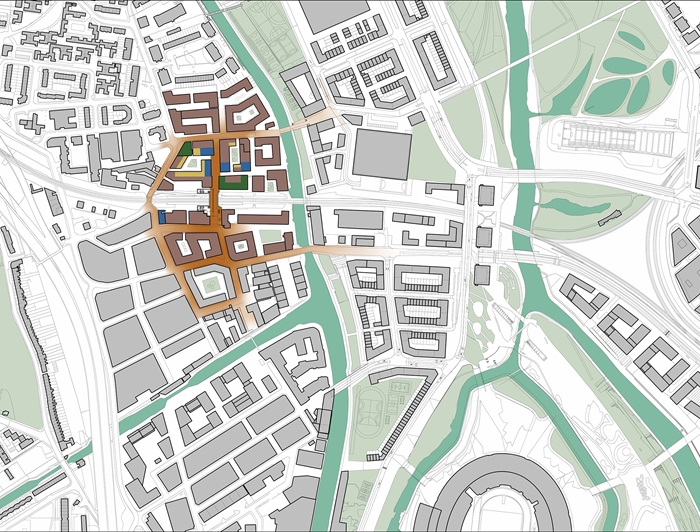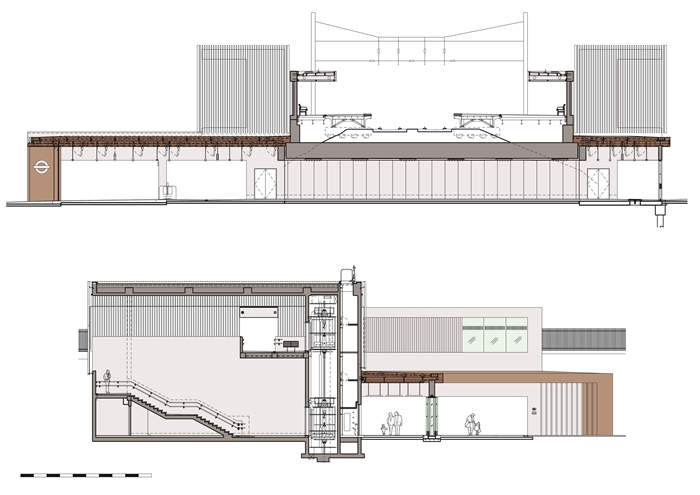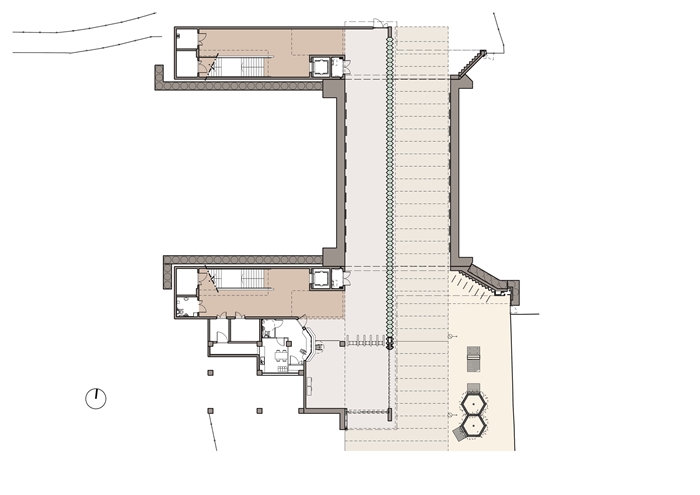Hackney Wick Station
by Landolt + Brown
Client London Legacy Development Corporation (LLDC) and Network Rail
Awards RIBA London Award 2019, RIBA National Award 2019 and RIBA Client of the Year 2019
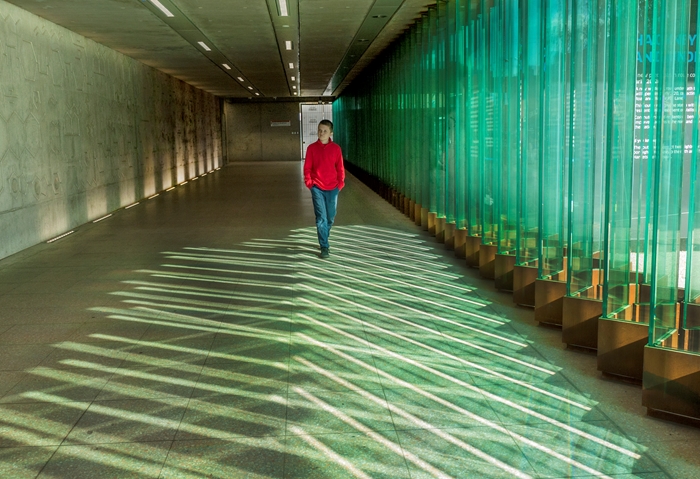
London Legacy Development Corporation’s (LLDC) brief called for a new station and a new pedestrian connection below the railway. Landolt + Brown were selected as architects and from the outset worked closely with artist Wendy Hardie to develop what now stands as an exceptionally successful railway station incorporating artistic elements which clearly and poetically draws inspiration from its surroundings.
The project had a key sponsor at Network Rail that worked closely with the architect and LLDC to deliver a complex piece of infrastructure which was delivered, while at the same time keeping the station live throughout.
The architect worked hard to ensure the integrity of the Transport for London design guidelines were followed and as the station straddles two London boroughs (and three planning authorities), a key part of the vision was to create an accessible north south pedestrian route connecting the two boroughs without having to enter the station itself. This has been realised by an underpass which is separated from the station circulation by a wall of extruded glass hexagons. The wall, which creates light patterns referencing the River Lee and the reflections on the underside of the navigation bridges, will provide borrowed light from the station above.
This building has been designed, detailed and delivered with great care, everything from the Douglas fir shuttered in situ concrete, with its carefully integrated services, the handsome concrete relief on the station-side of the underpass, to the specific choice of terrazzo and concrete flooring informed by the local canal edges and finally the delightful willow tree inspired aluminium screen to the circulation space.
The new Hackney Wick station is an integral element in LLDC’s wider vision for the regeneration of the area and is the first key project to be delivered. At the time of visiting, parts of the station, the ticketing gates and access to the underpass, were not complete but were clearly ready and poised to accommodate and likely to serve as great inspiration to the impending development of the adjoining sites and completion of the wider Karakusevic Carson and Witherford Watson Mann masterplan elements.
Contract Value £4m
Internal Area 600 m²
Structural Engineer Mott MacDonald
Collaborating Artist Wendy Hardie
Environmental / M&E Engineer Mott MacDonald
Lighting Design Decca Studio
Lighting Design Mott MacDonald
Landscape Architect Landolt + Brown with Wendy Hardie
