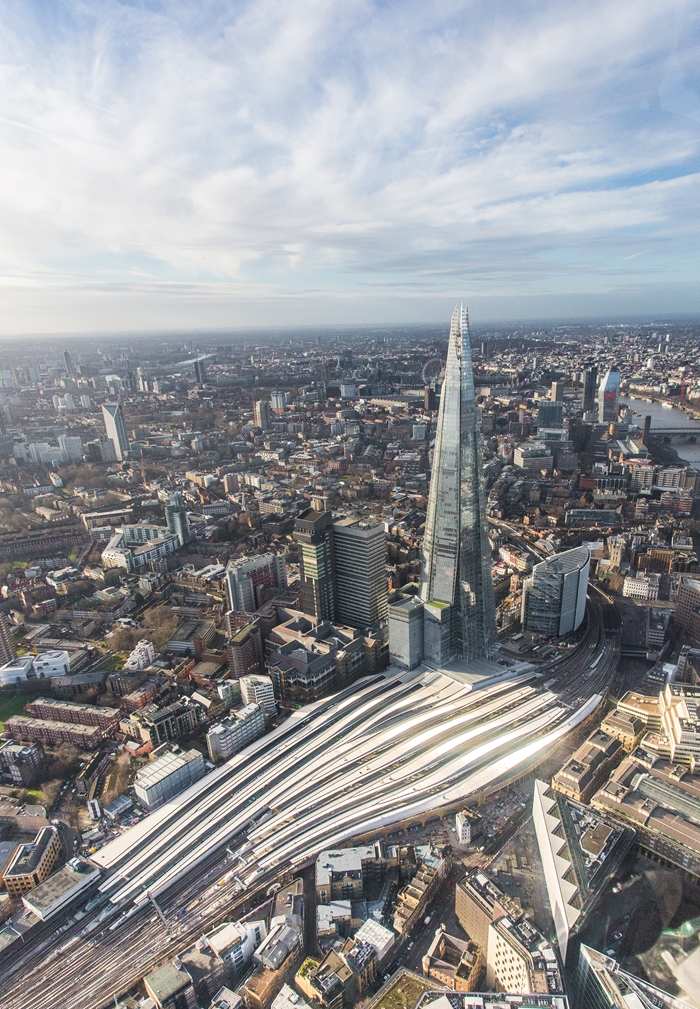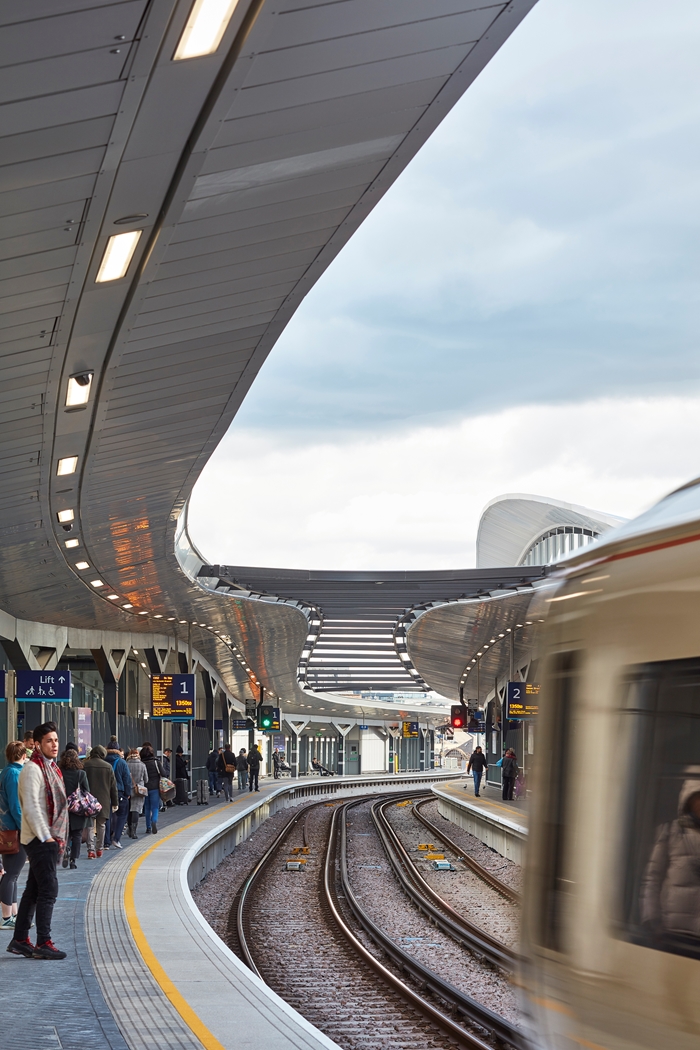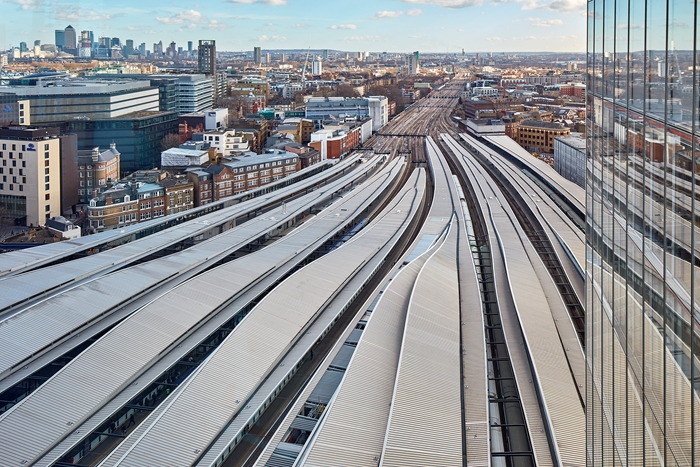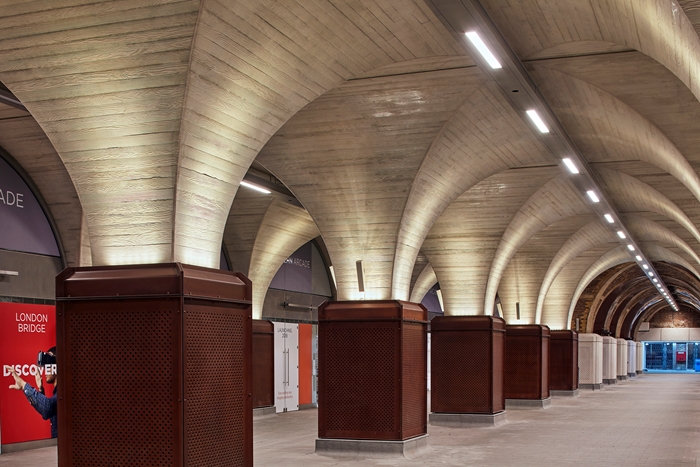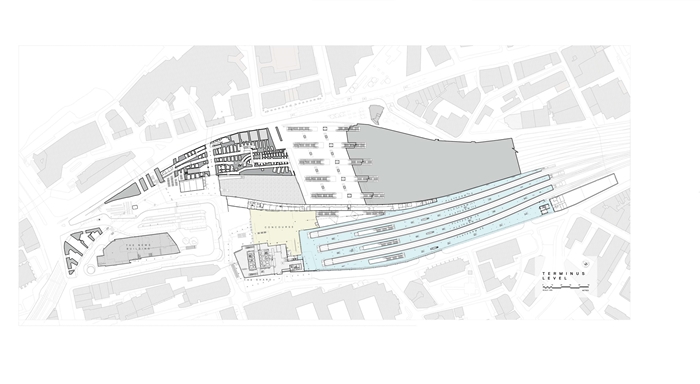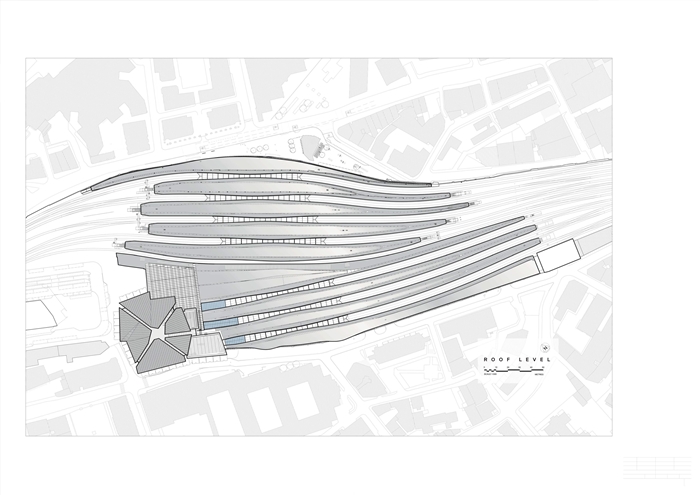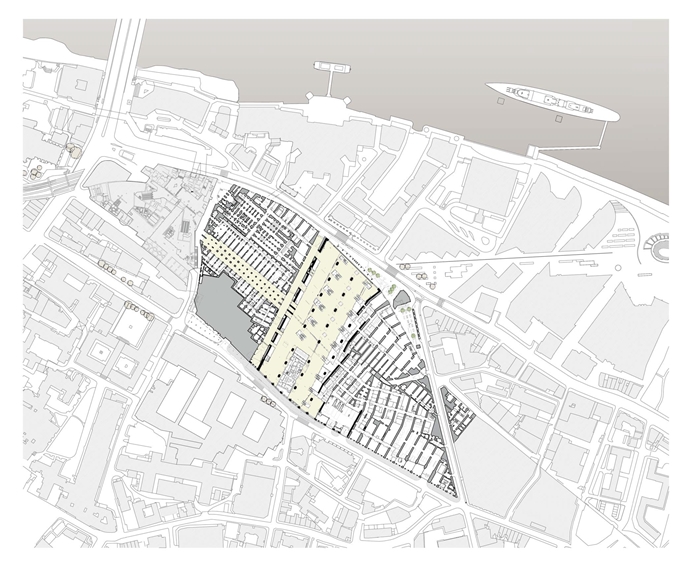London Bridge Station
by Grimshaw
Client Network Rail
Awards RIBA London Award 2019, RIBA London Building of the Year Award 2019, RIBA National Award 2019 and RIBA Client of the Year 2019
This project was shortlisted for the RIBA Stirling Prize 2019
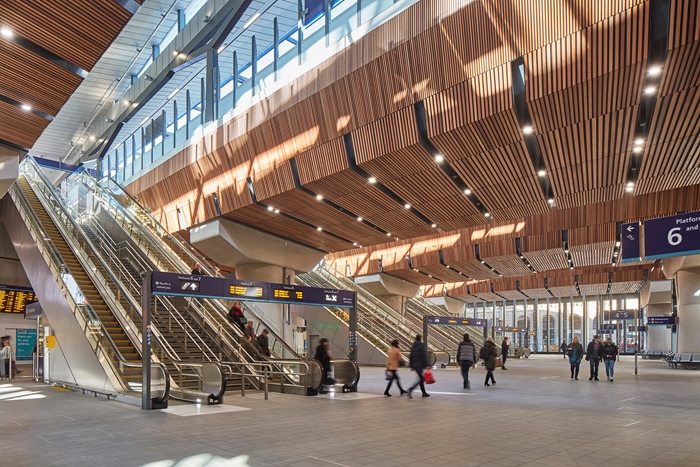
This nationally significant infrastructure project delivers connectivity across a significant area of England, from the Norfolk coast to the South coast. It can comfortably accommodate current and future passenger numbers, and significantly improves the experience of those who use it daily.
Bold, radical interventions have been delivered efficiently, with the station remaining operational throughout the construction period.
The new concourse is truly impressive. The removal of the old brick arches has created a significantly sized space to accommodate passengers. The railway lines now bridge this space and are a significant feat in engineering. Between these, dual escalators and step-free circulation take passengers seamlessly to the platforms above, with natural light from the roofs illuminating the concourse below. The sheer scale and size of this area makes it feel comfortable, even during busy periods. The concourse impressively recycles bricks from demolished arches, locating them in new walls within the station.
The new Western Arcade, which connects the station to the Underground, demonstrates the sensitive reuse of the original Victorian railway arches. Modern interventions and clutter have been kept to a minimum, and new arches have been created in concrete to emphasise the difference between old and new.
This skillful design was implemented in phases, allowing the project to be delivered on time and budget while minimising disruption to the passengers using the station during construction.
Based on an original masterplan and GRIP3/RIBA 2 stages designed by TP Bennett with Alan Baxter Ltd, the station’s relationship to the surrounding area has been significantly improved, with the barrier it once created between north and south Bermondsey now addressed. The flow of passengers from the platforms to the station has been carefully considered so that the station does not feel overcrowded, even during rush hour. Permeability and accessibility to the station have been significantly improved through the introduction of large, welcoming new entrances from Tooley Street and St Thomas Street. This also enhances connectivity from the south to the north.
Pavements have been widened to comfortably accommodate pedestrians and outside seating. The undercroft and colonnades have been sensitively restored and used for retail, cafés and bars, animating a once rundown and deserted area. The brave move of removing an existing building to create an arrival square from More London has been hugely successful.
Dark, confined passenger spaces have been transformed into voluminous light-filled spaces that are a joy to use. The station’s transformation acts as a catalyst for the redevelopment of the surrounding area and sets the standard very high for future station redevelopment.
Internal Area 86,300 m²
Contractor Costain, Balfour Beatty, Siemens
Structural Engineer WSP / Arcadis
Acoustic Engineer WSP / Arcadis
Landscape Architect WSP / Arcadis
Conservation Architect Donald Insall Associates
Master Plan and GRIP3/RIBA 2 Architect TP Bennett with Alan Baxter Ltd
