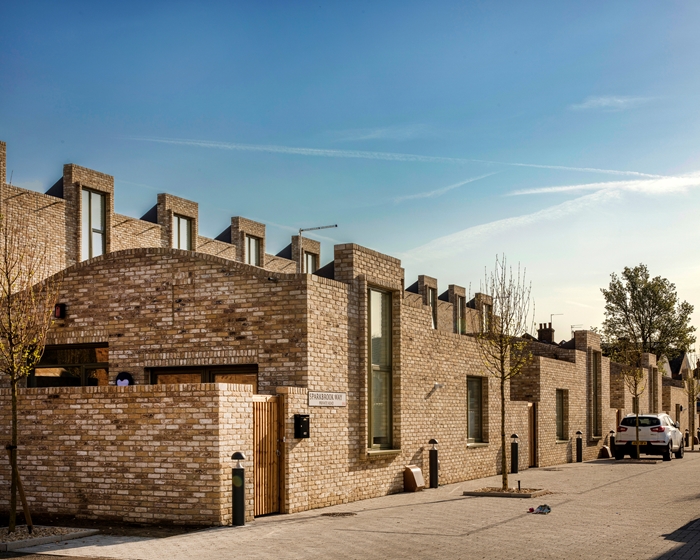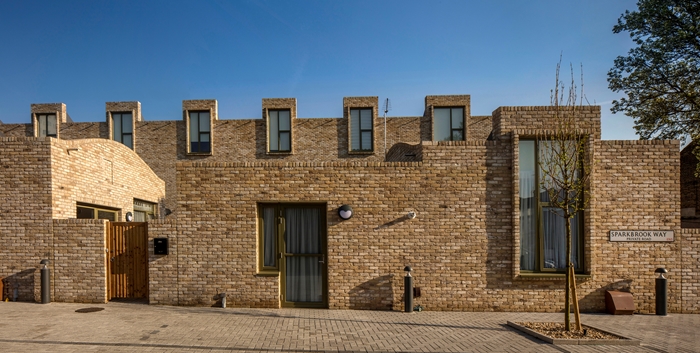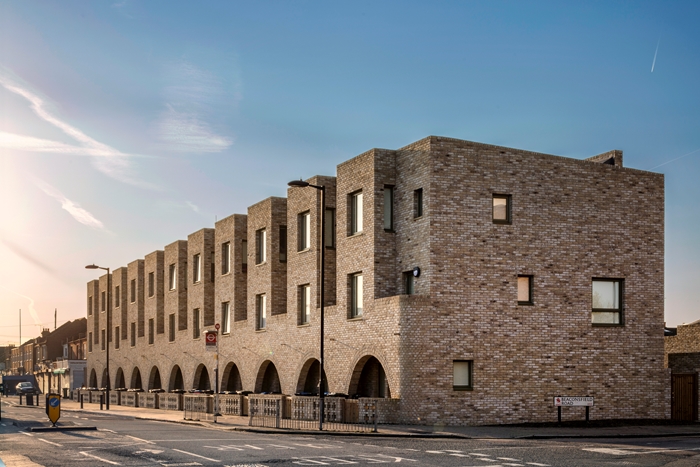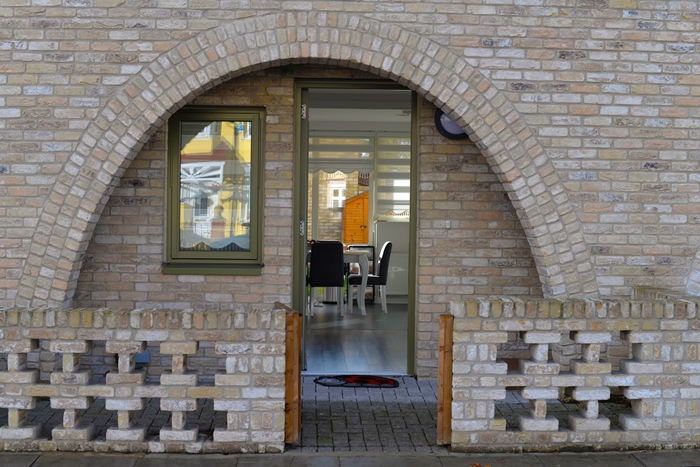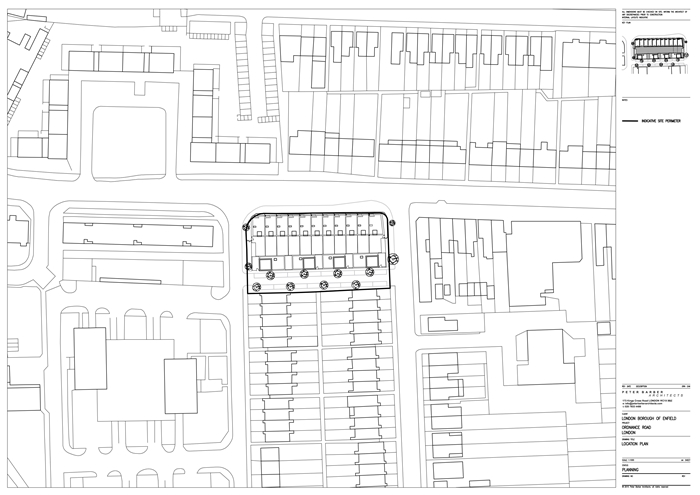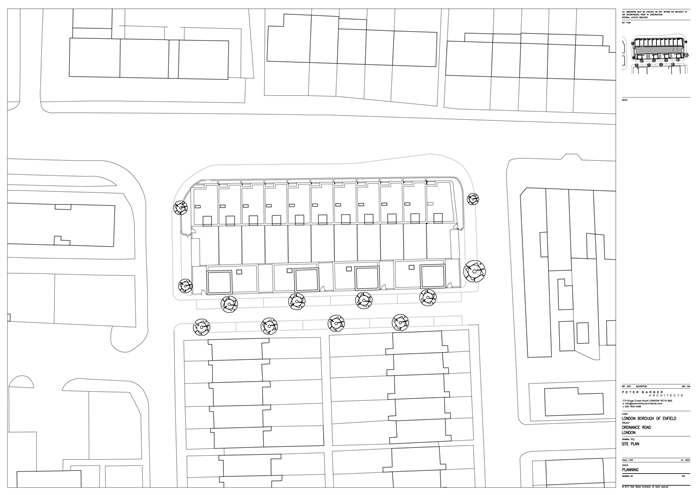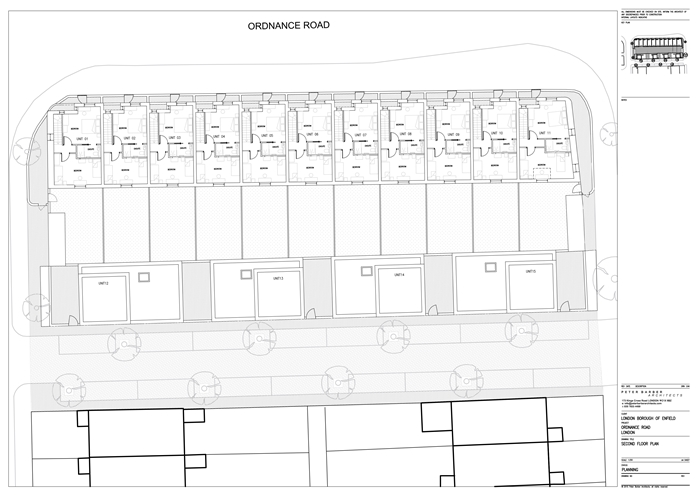Ordnance Road
by Peter Barber Architects
Client London Borough of Enfield
Awards RIBA London Award 2019
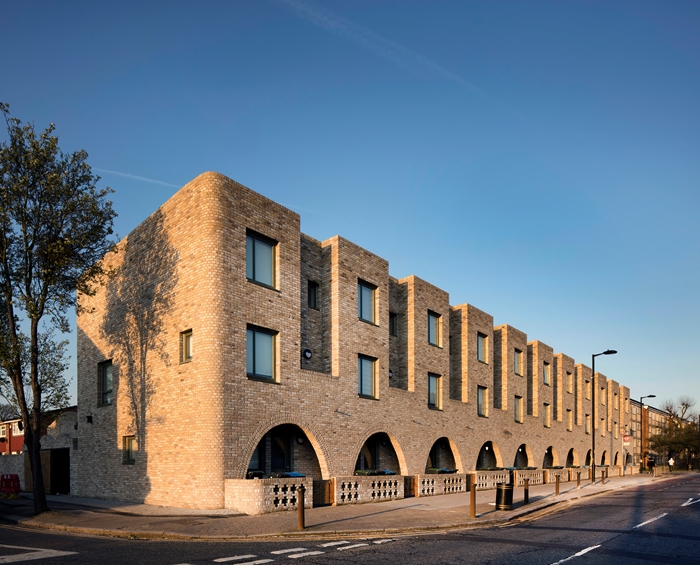
This terrace of elegant three-storey townhouses creates a handsome and striking backdrop to a busy street in the London Borough of Enfield. Behind it lie four single story courtyard houses which front onto a newly created mews.
Each terraced house fronting Ordnance Road has been provided with a very distinctive traditionally constructed brick feature arch. Assembled into a sinuous row, these of arches create sheltering entrance porches, the architect’s re-imagining of a Mississippi stoop, at the threshold to each new house. This is an act of deliberate place making “providing space to linger and chat to neighbours”. The garden gnomes sitting on the front windowsills and paved areas provide a testament to how comfortable some tenants feel with this arrangement.
At the upper levels deeply recessed brick panels articulate the façade with grand ‘pop-up’ windows, enabling each house to be picked out individually and drawing light into the interiors. Despite the tight budget, money has been spent on decorative brickwork walls to each of the front gardens, and a gentle curve introduced at the bookends of the terrace. These generous gestures benefit both the occupant and passers-by. This generosity towards the neighbourhood continues at the rear of the terrace where the newly created mews links two existing streets, increasing permeability across the site. The bungalows each have sedum covered barrel vaulted roofs, again using traditional methods of construction, which is a very economical way of creating sculptural interest from the street and wonderful high curved high ceilings within.
The skill and care that the tradesmen have taken and the willingness and ability of the contractors to construct the occasional complex detail and control the distribution of services contributed significantly to the well-rounded quality of the completed piece of urban repair.
The architects have met this challenging brief, for 15 large socially rented units on a brownfield site, with aplomb. The development subverts expectations of what affordable houses should look and feel like. This has all been achieved with a generosity of spirit and economy of means. Enfield Council are also to be congratulated on their intelligent approach to procurement, using medium scale contractors deploying traditional building skills to deliver excellent value for resident and taxpayer alike.
Contract Value £3m
Internal Area 1,365 m²
Contractor Neilcott Construction
Structural Engineer Buxton Associates
Environmental / M&E Engineer Eng Design
