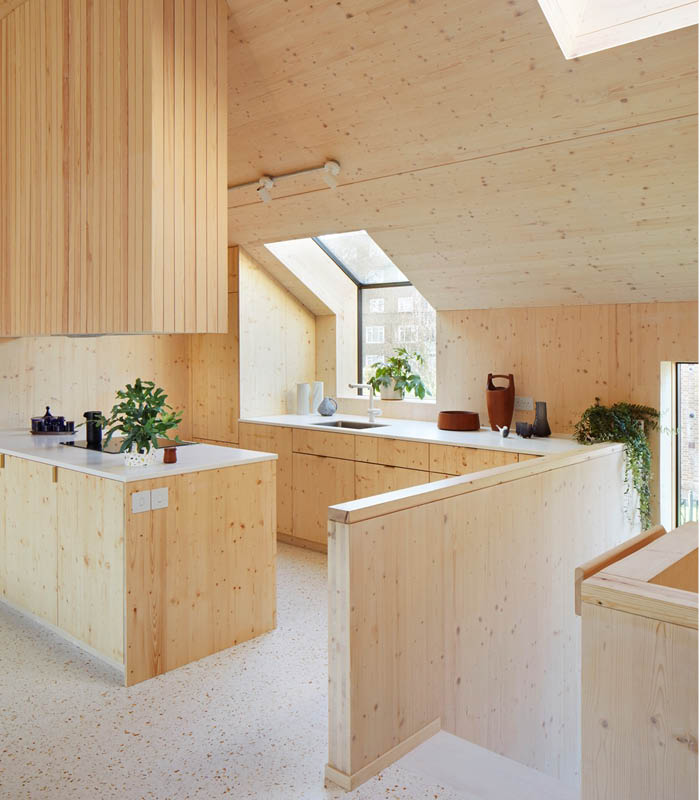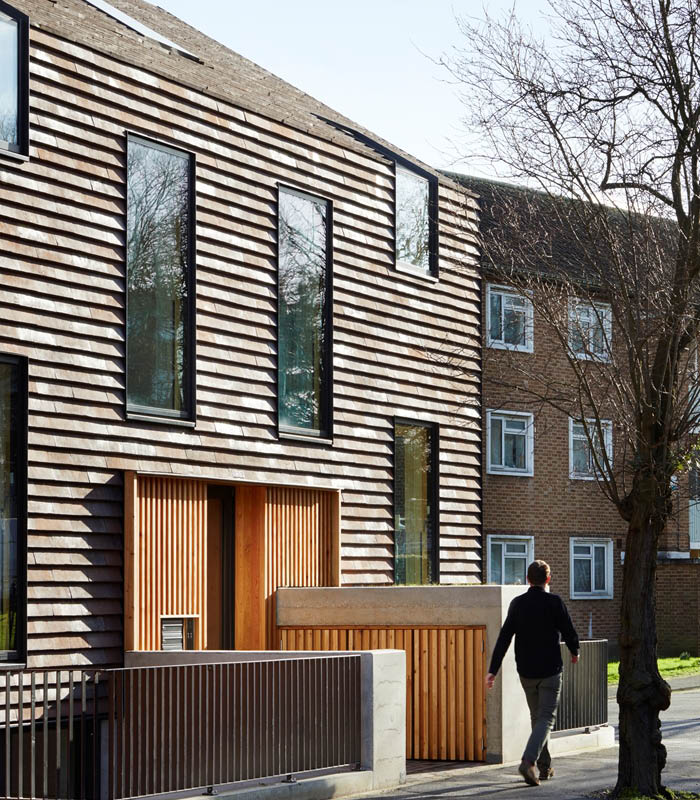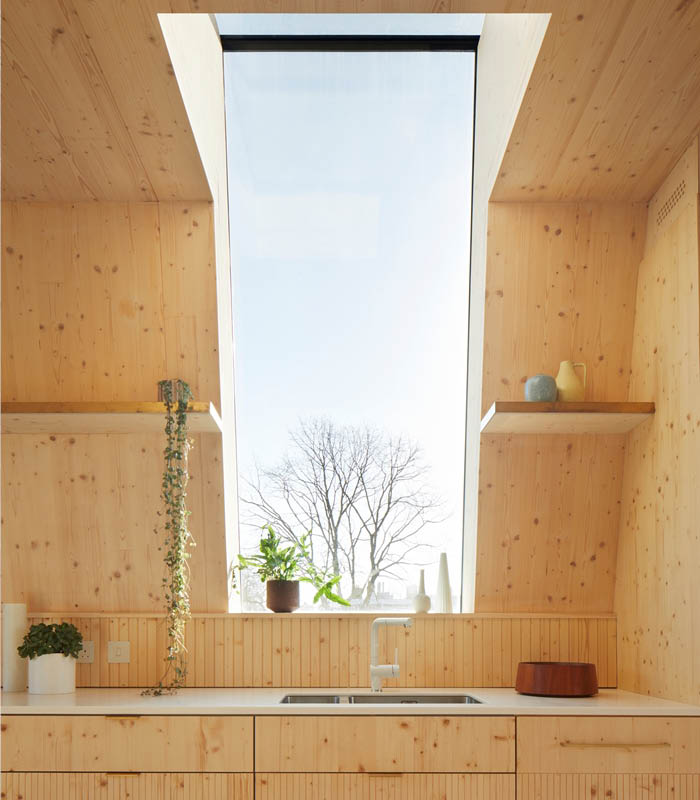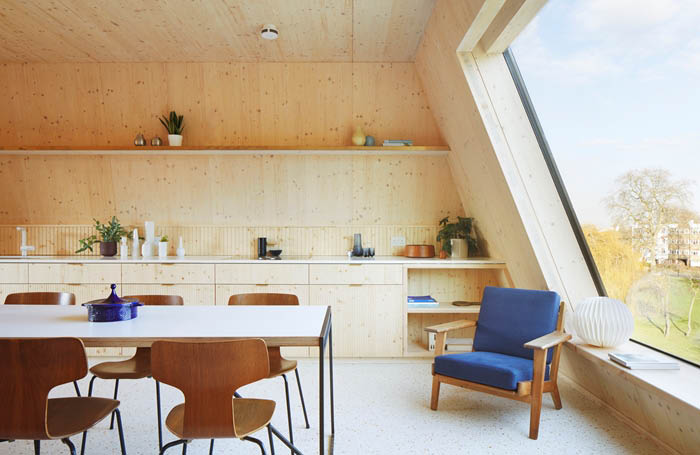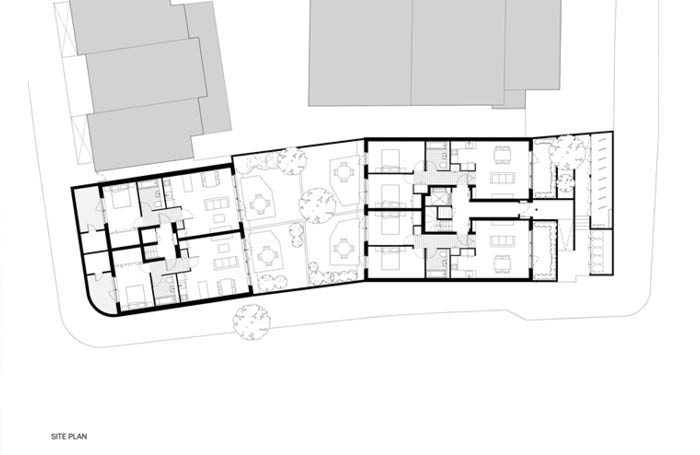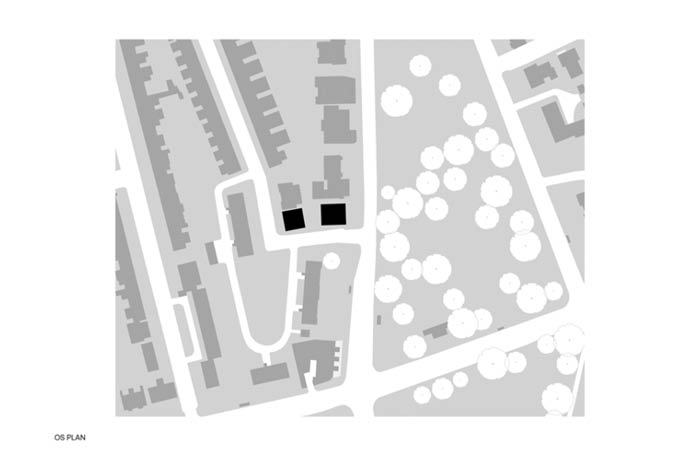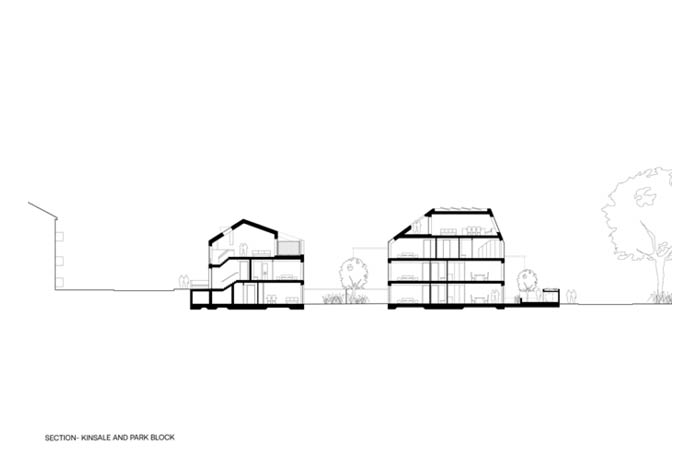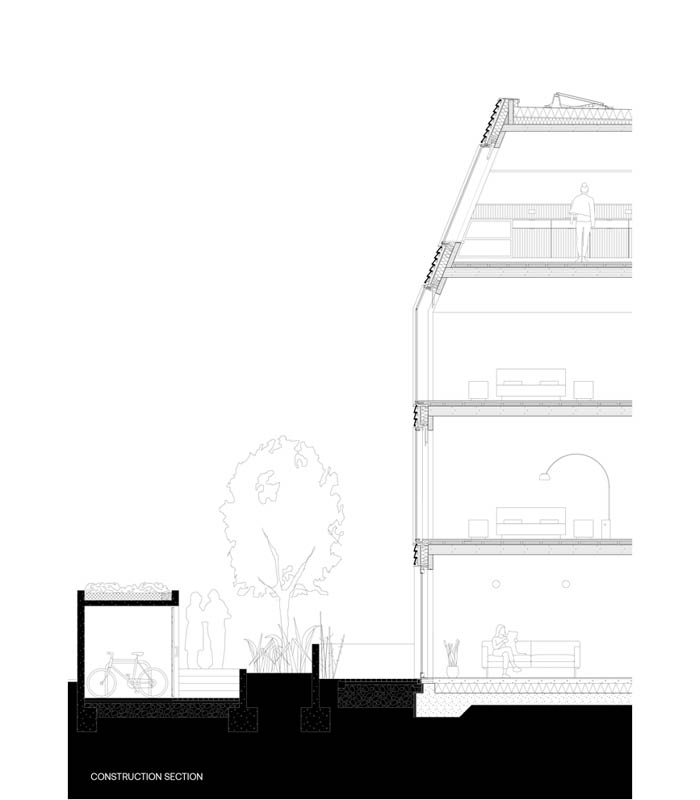The Rye Apartments
By Tikari Works
Client Tikari Works
Awards RIBA London Award 2021 and RIBA National Award 2021
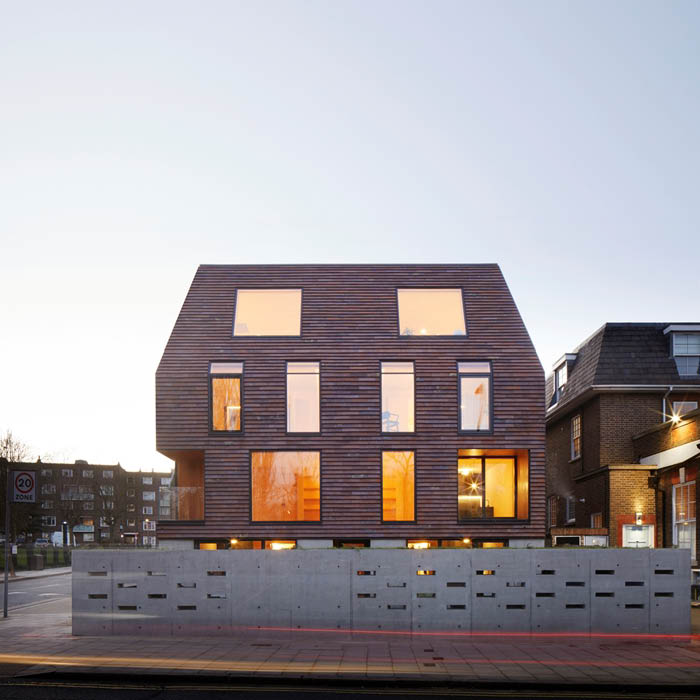
Realising this extraordinary residential development of two small blocks of flats was a labour of love. It was a pleasure to learn about the architectural vision and the trials and tribulations of turning it into a successful building from a person who played the role of architect, developer and contractor all in one.
The design is both sustainable and visually attractive, creating apartments that, no doubt, are a joy to live in. Beauty and innovation are everywhere: the respectful but subtly subversive response to its urban context; the quality of light inside; the subtle detailing of all the rooms, mainly in timber; the shared gardens separated by a timber fence; and the private outdoor amenity spaces for apartments without access to gardens.
Above the concrete structure that form the basement and plinth, the architect deliberately used as few wet trades as possible, opting for a CLT structure for both blocks, self-finished wherever possible on the inside.
Outside, the roof and walls are clad in elongated Danish U shape roof tiles that reference the neighbouring brick buildings but add a distinctive twist, elegantly differentiating the blocks in their setting and at the same time unifying them as part of a single development.
The project is subtle and unique, the intelligence of its planning and execution sparkling.
Internal area: 880 m²
Contractor: Tikari Works
Structural Engineers: Webb Yates
Environmental / M&E Engineers: Syntegra
