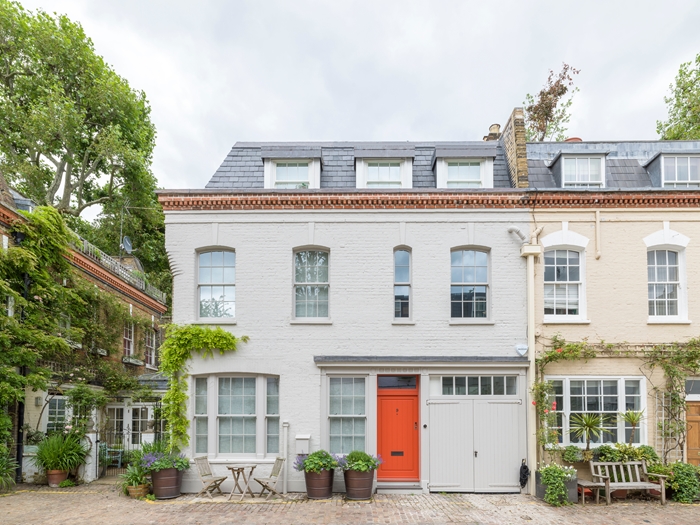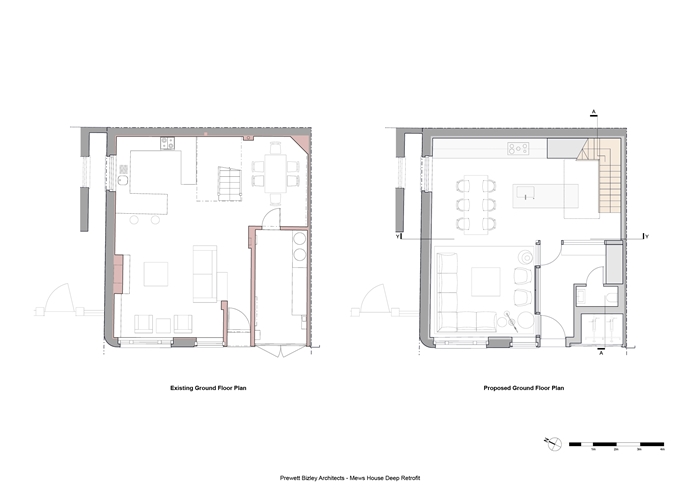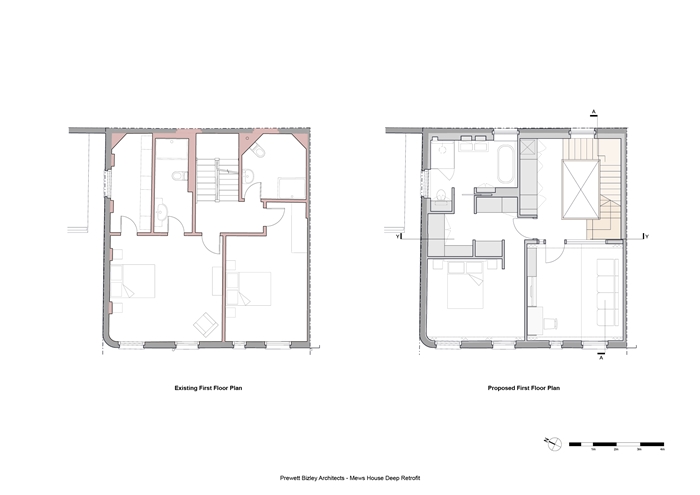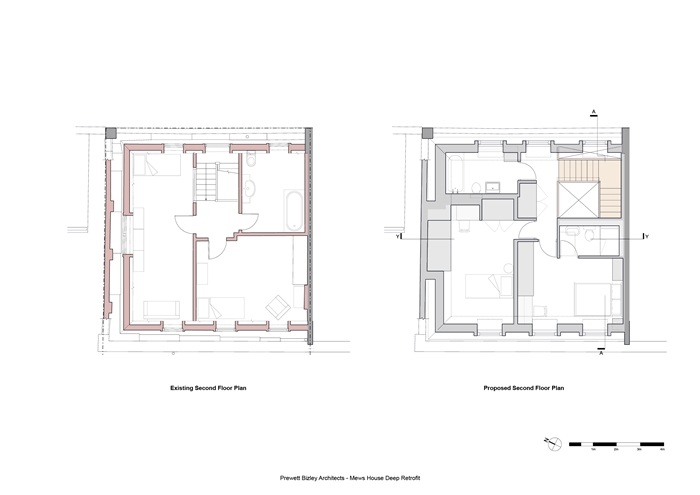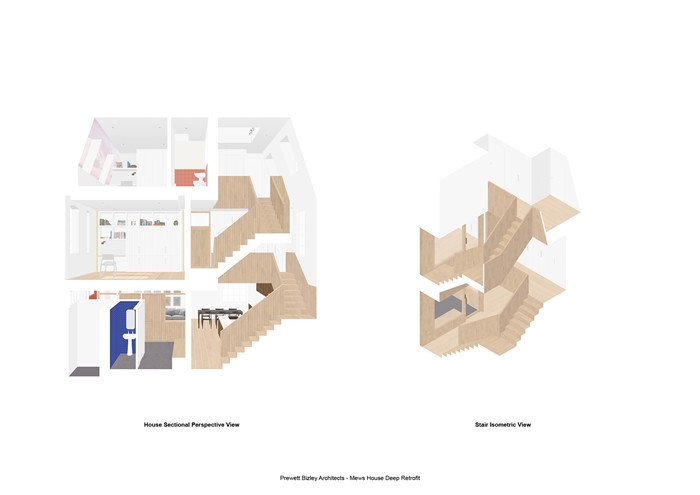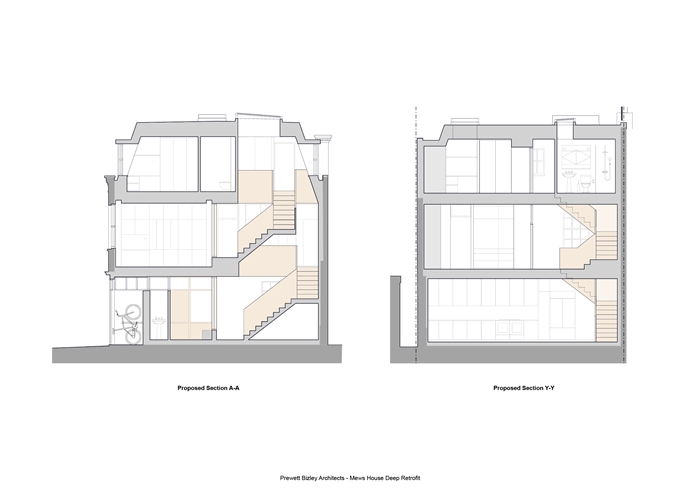Mews House Deep Retrofit
by Prewett Bizley Architects
Client Private Client
Awards RIBA London Award 2022
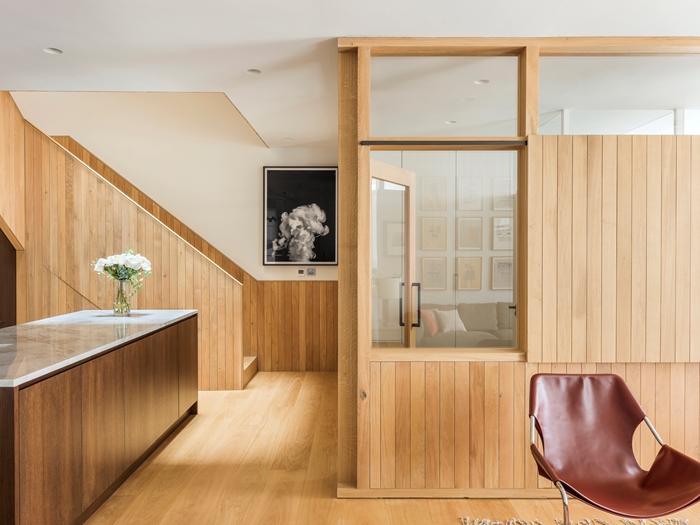
This project extensively refurbished an existing end-terrace mews in London. As well as enabling the client’s family to remain in their community, the upgrade has radically improved the house’s carbon footprint and enhanced its local conservation area setting.
Having previously lived in a draughty and energy-hungry house, the client wanted a low-energy, highly sustainable solution for their new home. So, they set about finding an architect who could fulfil their objectives and it is apparent that the solutions delivered by the architects have exceeded their initial expectations.
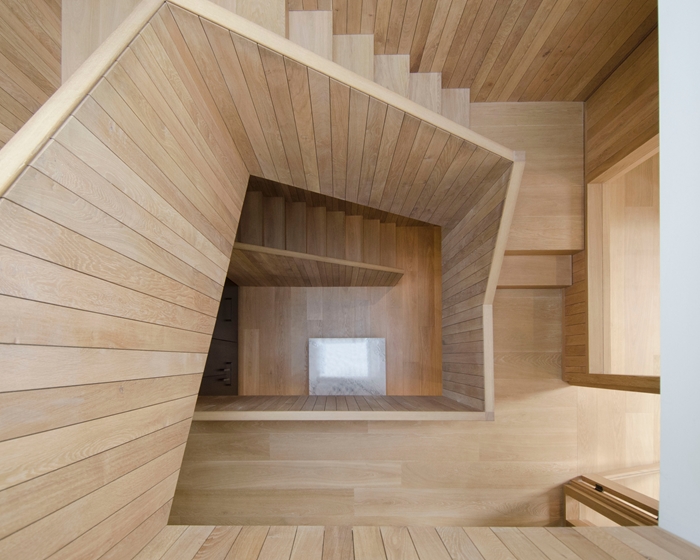
The old mews was completely stripped out, allowing the external fabric’s thermal performance to be significantly upgraded. The external walls were lined with moisture-permeable insulating plaster (lime, cork and loam). New sash-and-case windows were installed, using efficient framing and evacuated glass, which has insulating properties close to the performance of triple glazing. The existing garage doors were retained, cleverly concealing bikes and other outdoor equipment.
The interior spaces have been boldly and confidently re-worked. Through a glazed entrance lobby, the open-plan ground floor is the hub of the house. The vertical circulation has been relocated to the darkest corner of the plan, replaced by a beautifully conceived and detailed timber staircase. It connects the three levels of accommodation, lit from above by a new roof light that allows light to penetrate all the way to the ground floor.
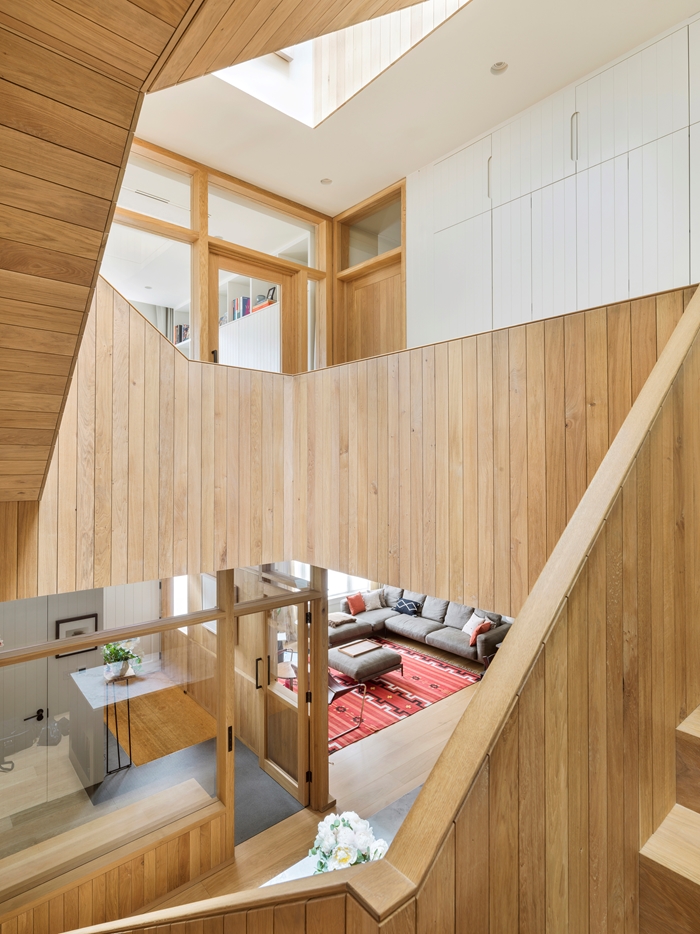
On the middle floor, glazed screens maintain a visual connection back to the staircase, making it an active part of the house. The landing here leads to a ‘snug’ that doubles up as a spare bedroom. Despite the initial doubts of the client, this space is used every day as a home office, play area, and somewhere for the family to gather to watch TV. Elsewhere on this level is the primary bedroom and en suite, along with a series of cupboards housing cleverly concealed laundry facilities.
The top attic floor comprises children’s bedrooms, a bathroom and an en suite. A fully retractable roof light gives access to a roof-mounted air-source heat pump (ASHP).
The house is all-electric, with heating and, potentially, cooling provided by the ASHP. Its ventilation strategy is mixed-mode, with heat recovery in winter and natural ventilation in the summer.
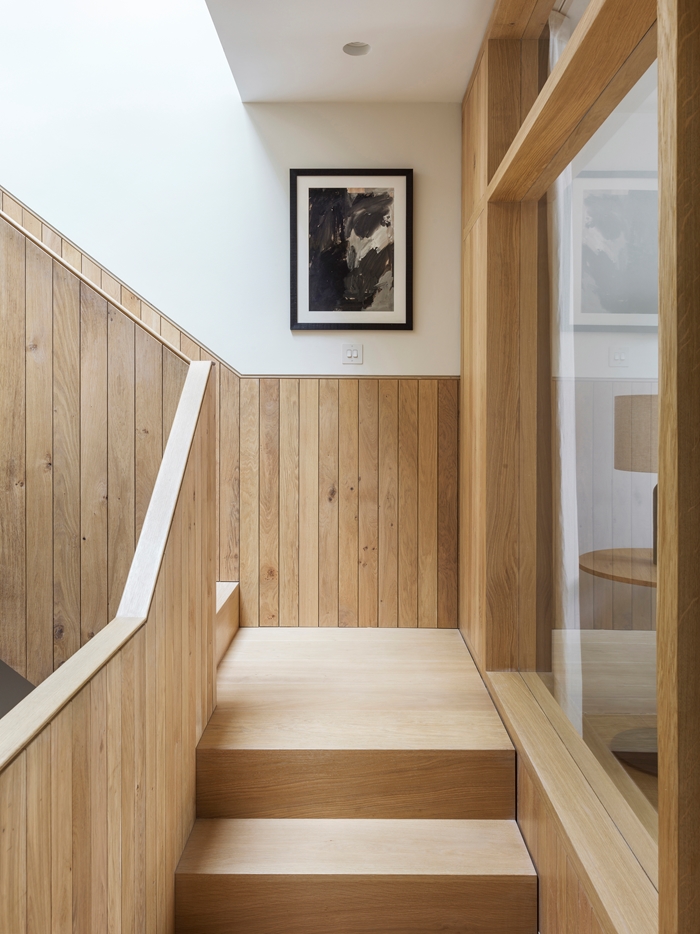
In-use data after a year of occupation demonstrated an 82% reduction in energy consumption, meeting LETI requirements and exceeding the RIBA’s 2025 targets for new-build houses.
Had planning constraints permitted the installation of PVs, the architects think that operational energy use would have beaten the RIBA’s 2030 targets as well.
The project’s carbon footprint has been assessed over its whole lifecycle, with both the embodied carbon of the retrofit and the operational carbon realistically appraised. The operational carbon is low enough to give a three-year payback on the embodied carbon.
The building’s clear and simple reconfiguration, along with its carefully specified and well-detailed fabric upgrade, delivers an exemplary family home with outstanding energy efficiency.
Internal area: 195.80 m²
Contractor: Bow Tie Construction
Structural Engineer: Solid Geometry Structural Engineers
Quantity Surveyor: PT projects
Interior Design: Hannah Carter Owers
Environmental / M&E Engineer: Green Building Store and Enhabit
Joinery: Tom Graham Workshop

