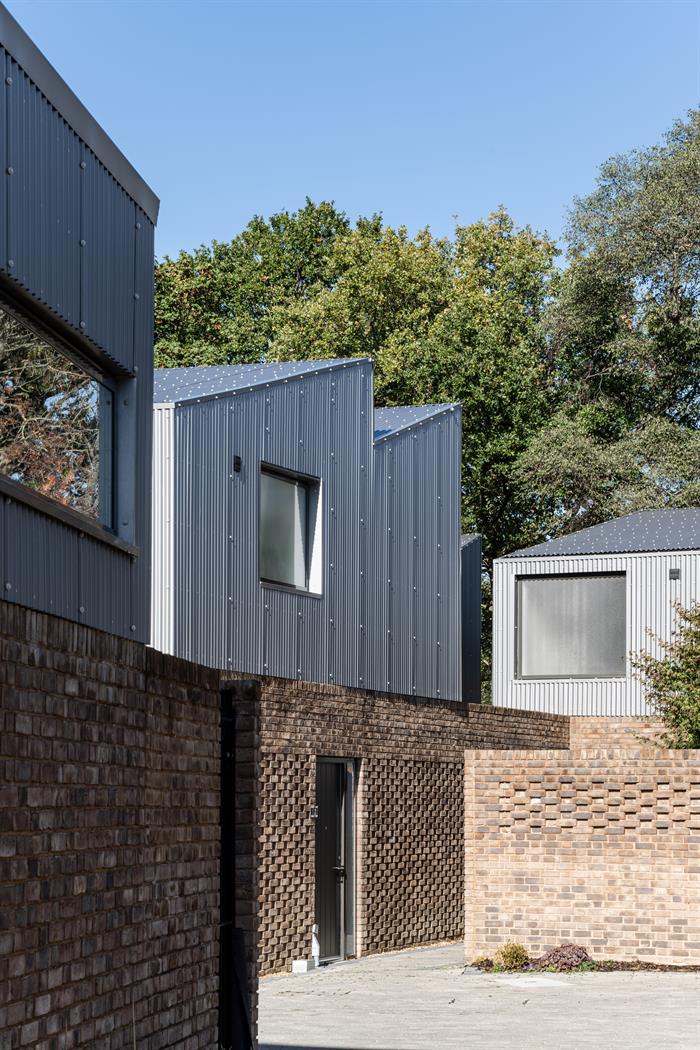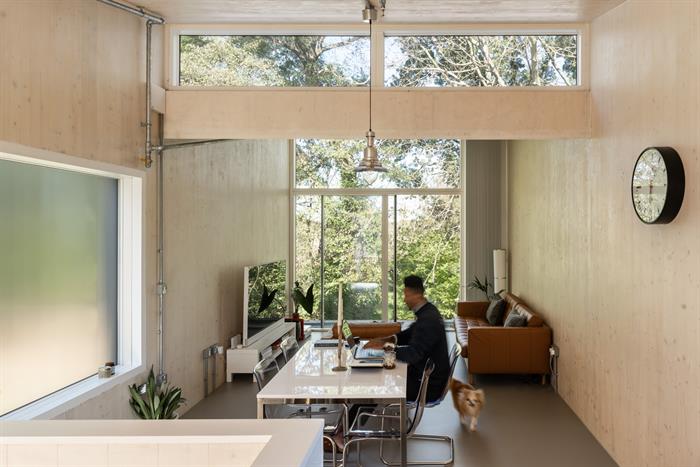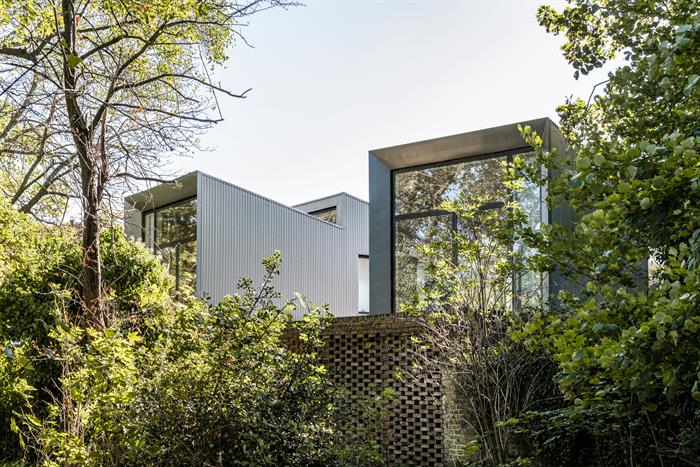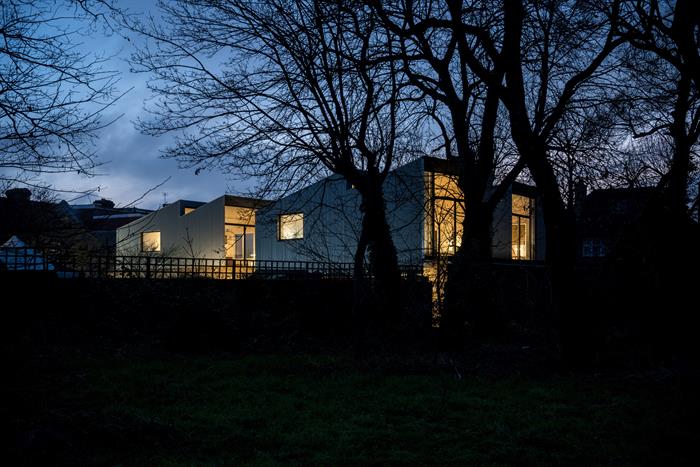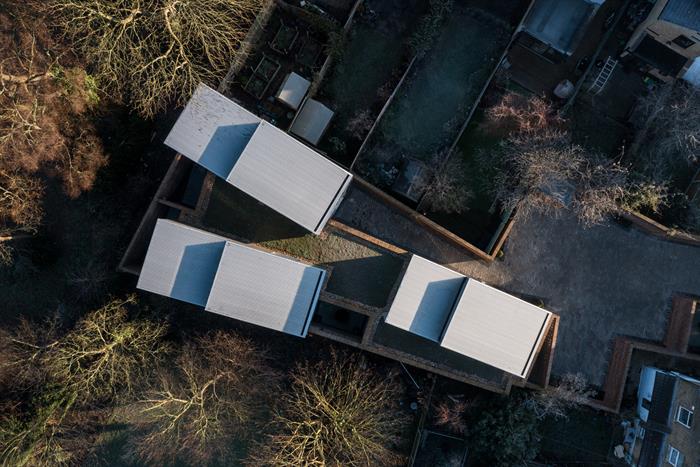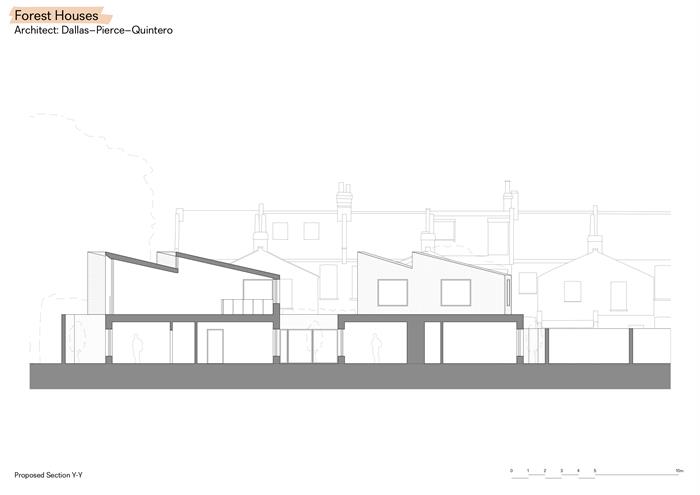Forest Houses
by Dallas-Pierce-Quintero
Client BATS Ilford Ltd
Award RIBA London Award 2023
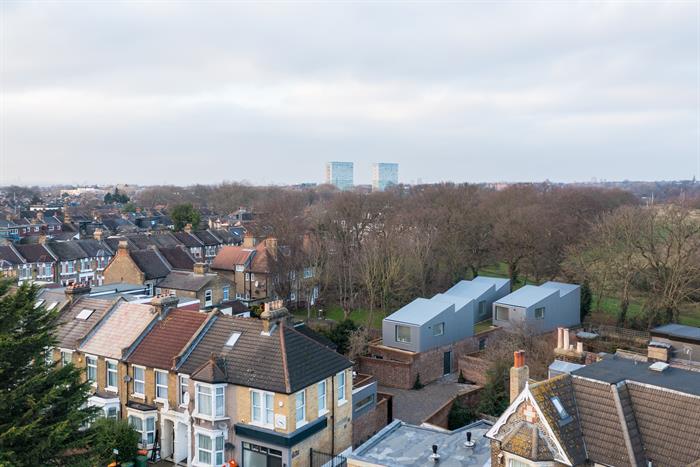
Forest Houses provides a model for revitalising unloved brownfield and infill sites to deliver an uplifting environment for residents. Located on the edge of the Wanstead Flats parkland in Newham, this clever reinvention of a builder’s yard delivers four homes in a jigsaw arrangement around a central courtyard.
Read the full citation from the RIBA Awards Jury on RIBA Journal.
Contractor BATS Ilford Ltd
Environmental / M&E Engineer Kent Sustainability
Quantity Surveyor / Cost Consultant Andrew D Smith
Structural Engineer Fold
Building Control MLM
Contamination Surveyor Stanstead Environmental Services
Planning Consultant Murdoch Associates
Landscape Architect Tim Moya Associates
Arboricultural consultant Charles McCorkell Arboricultural Consultancy
Internal area 330 m2 (gross)
