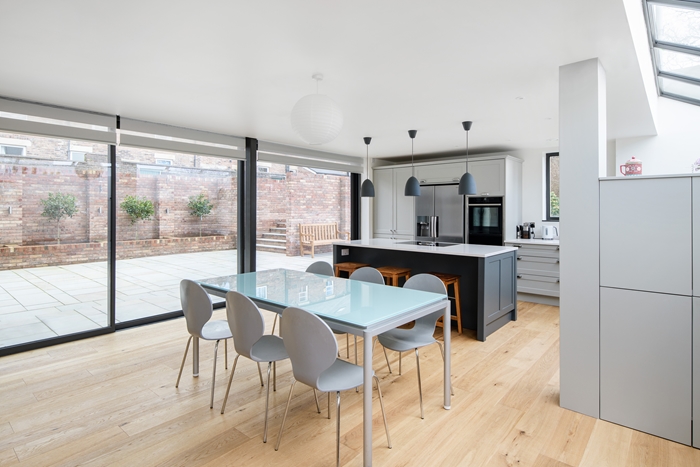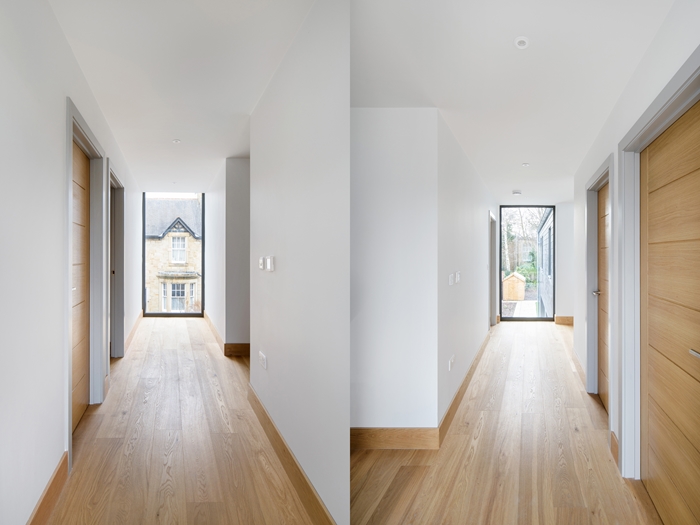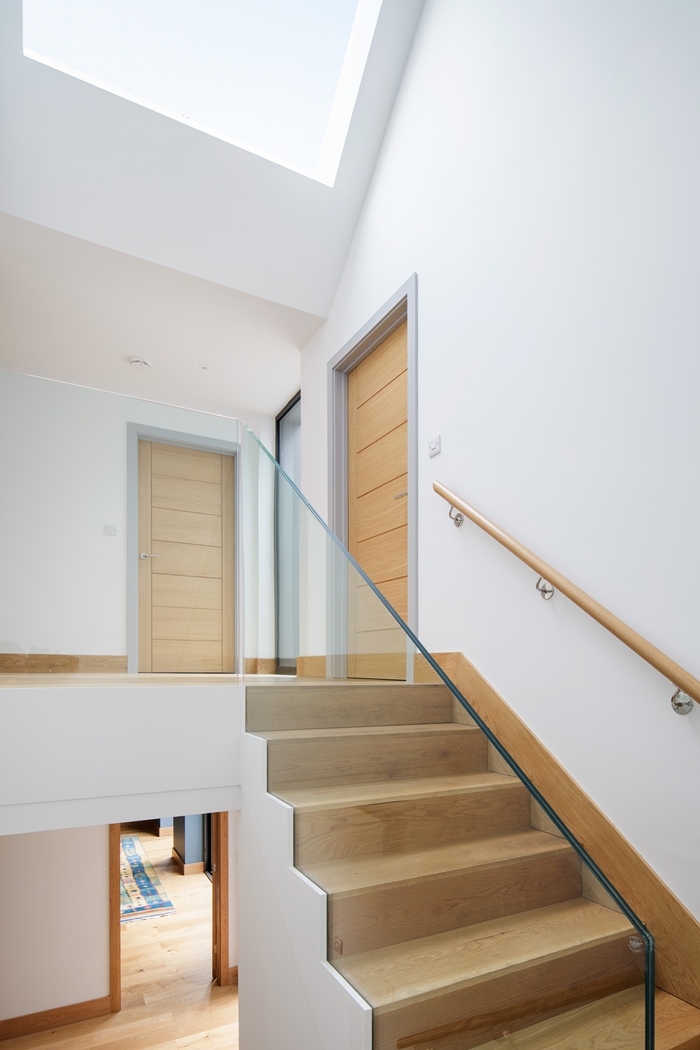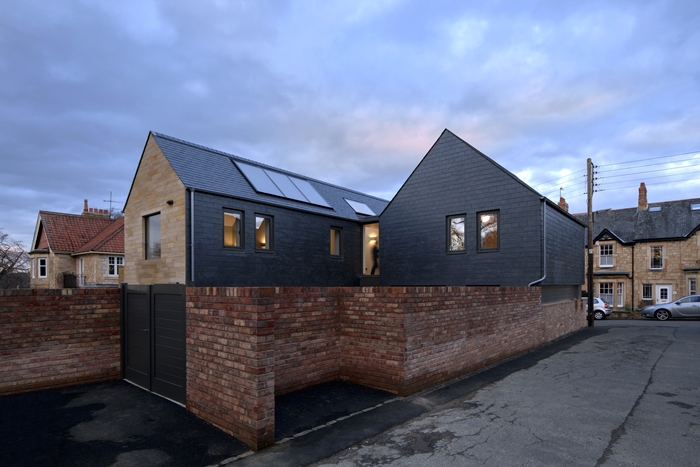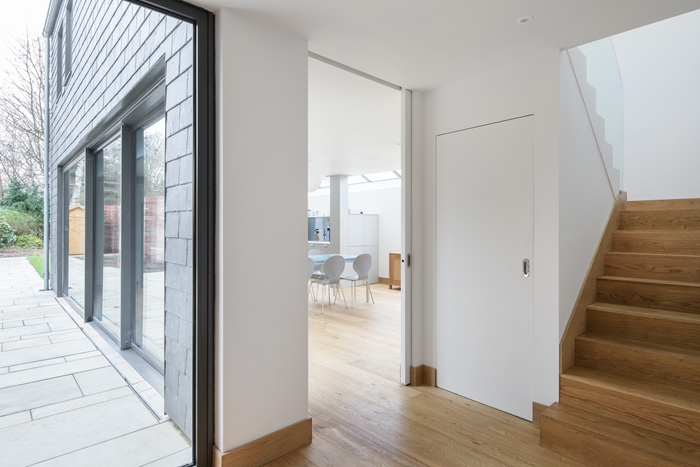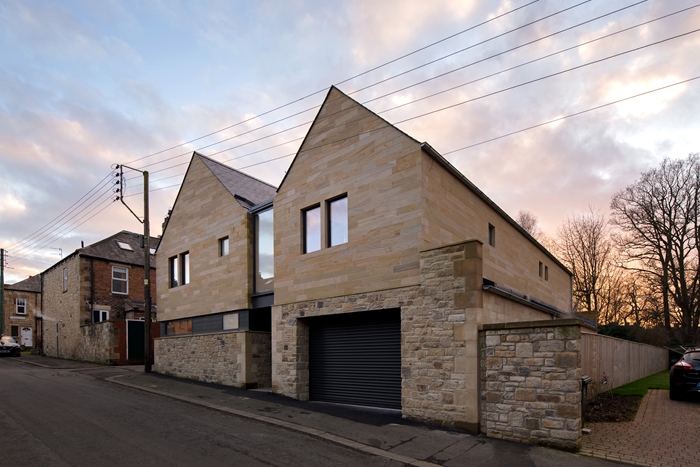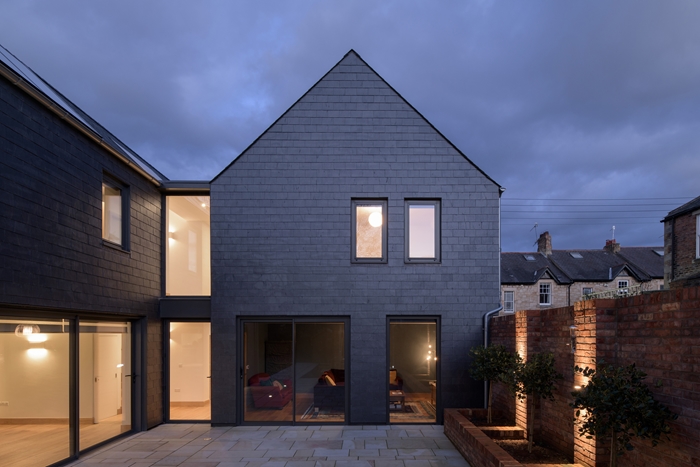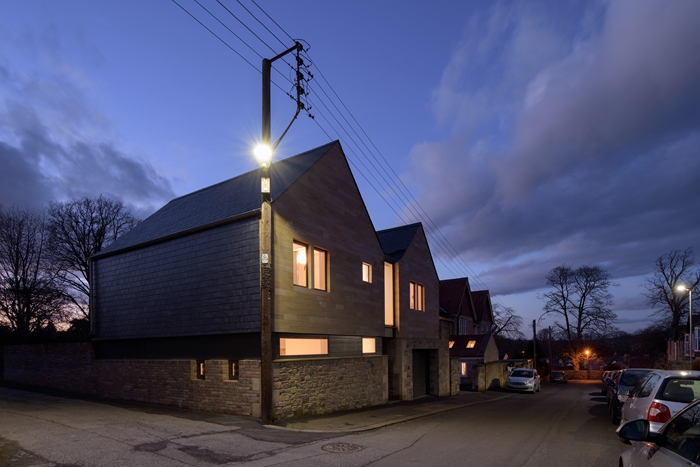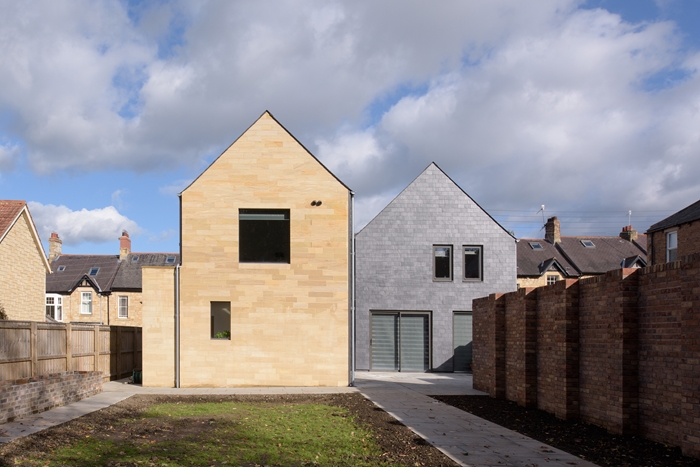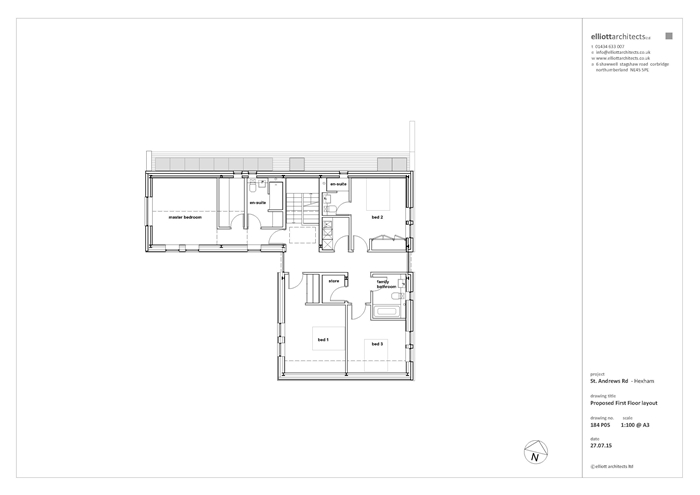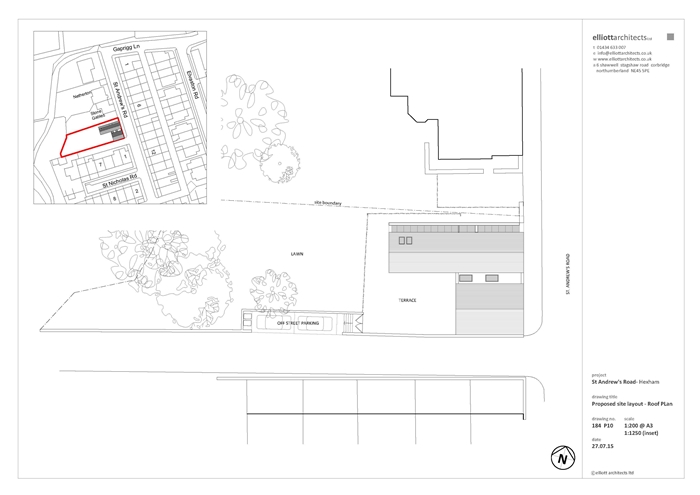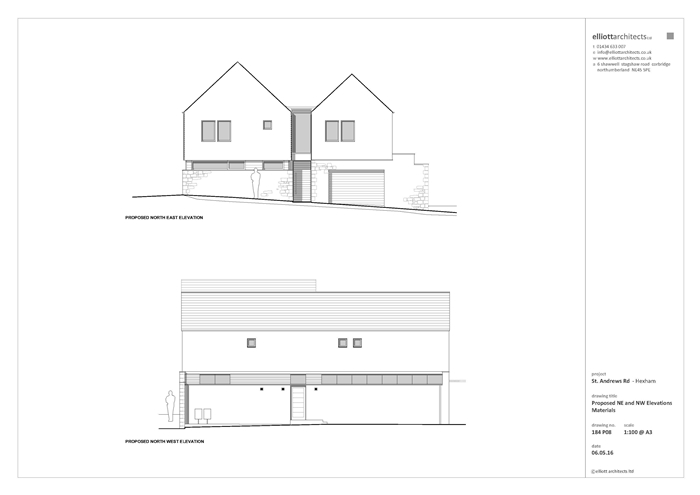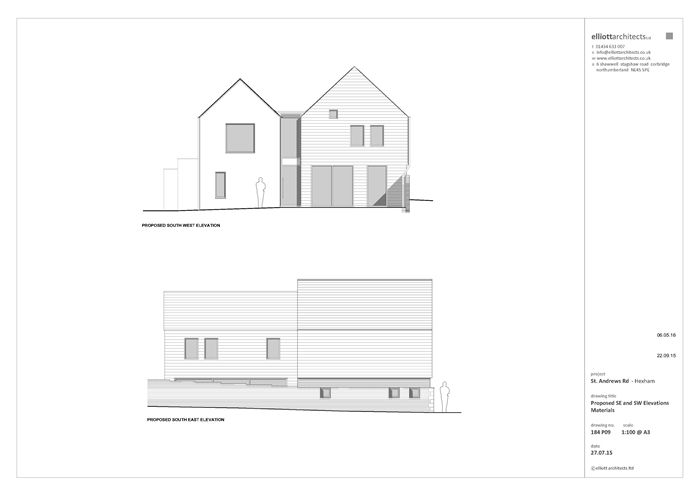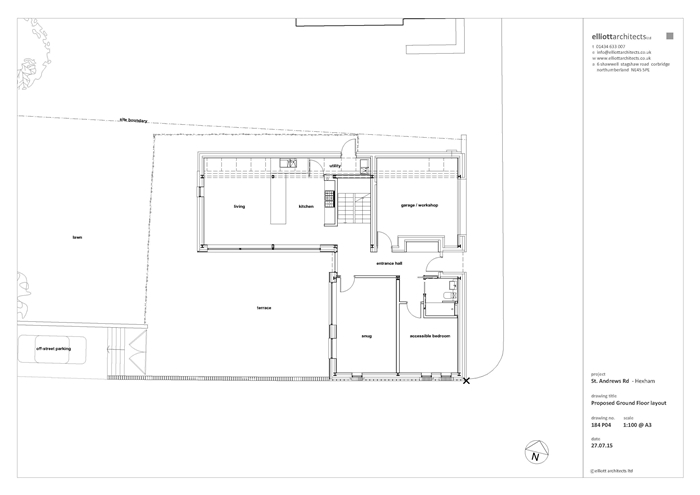St Andrews Road
by Elliott Architects
Client Private
Awards RIBA North East Award 2018, RIBA North East Small Project of the Year 2018
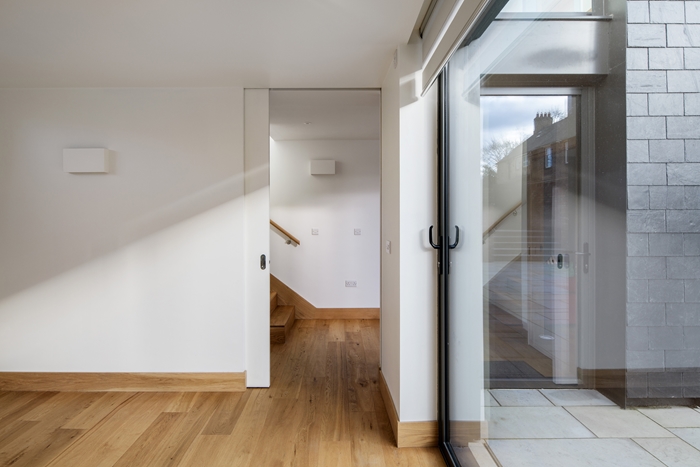
The scheme sits within a streetscape of stone garden walls and gabled Victorian houses on a corner plot within a conservation area. This scale and massing was picked up by the architect with the building visually split into two asymmetric blocks by a recessed entrance and glazed circulation spine on the first floor. Strong gabled forms face the street with pairs of windows with stone mullions minimising the visibility of the aluminium window frames externally. Contrast between the rough stone used at ground level and ashlar above breaks down the facades further with the contemporary elements appearing to float above the ‘garden wall’.
The slate from the roof has been wrapped down the rear elevations to create a subservient façade with large sliding glass doors enabling the main living spaces to open out onto the south facing garden terrace with raised beds, creating a fully accessible ground floor plan. Clear internal planning provides easy access and independence for one of the users, who uses a wheelchair, while sliding doors enable spaces to flow together or to be subdivided to provide levels of privacy as required.
A reduced upper floor enables a slot roof light, which extends the whole length of the north façade to light kitchen, utility and workshop space, flooding them with natural light along the boundary wall. Bedrooms are kept quite minimal with large amounts of storage provided by a laundry, linen cupboards and dressing room.
The judges were particularly impressed by the building's response to the site and attention to detailing. The whole form has been carefully crafted to maximise daylight and views from all rooms without impacting on the neighbourhood properties.
Architect Elliott Architects Ltd
Client Private Client
Contractor DP Builders Ltd
Structural Engineer WSP
Environmental / M&E Engineer Kyoob
