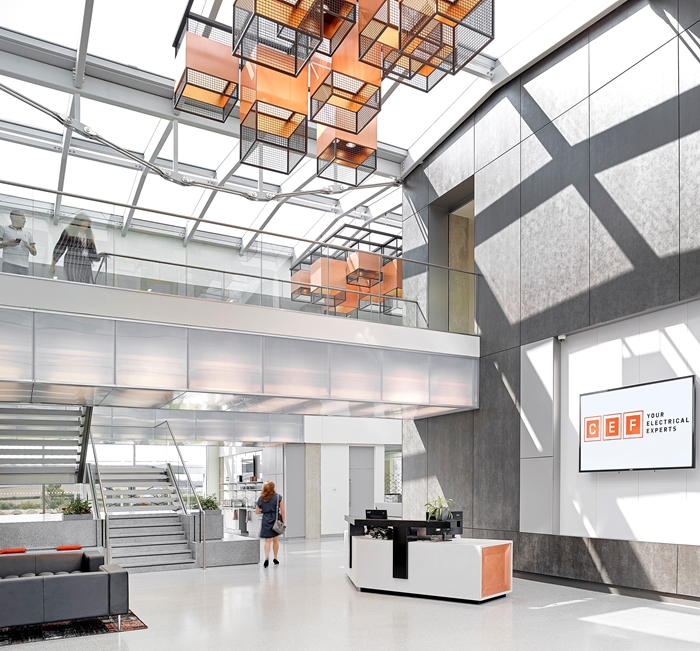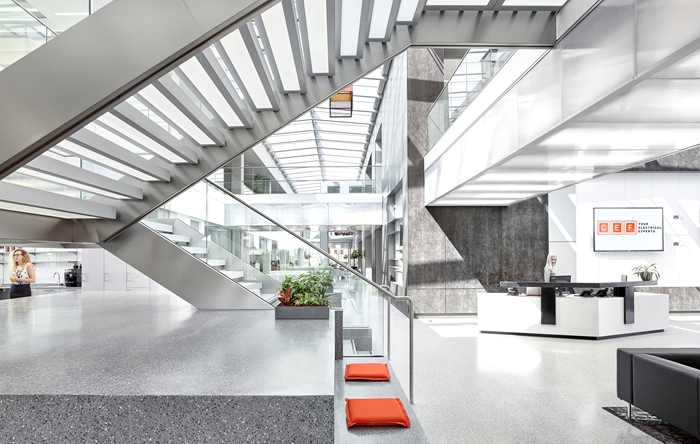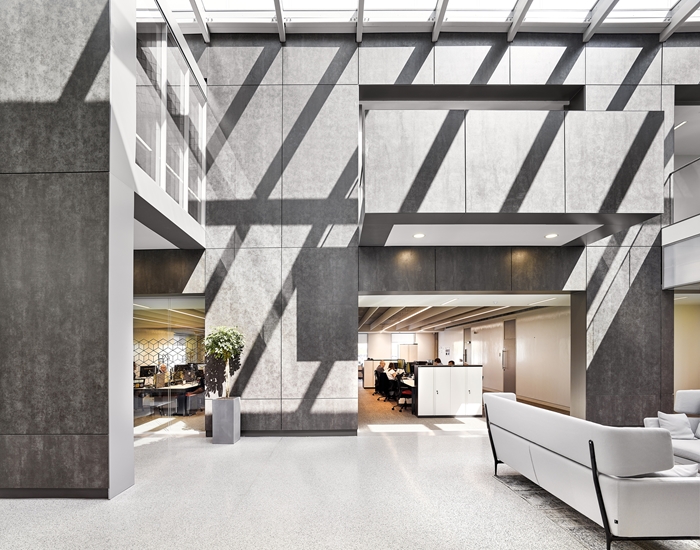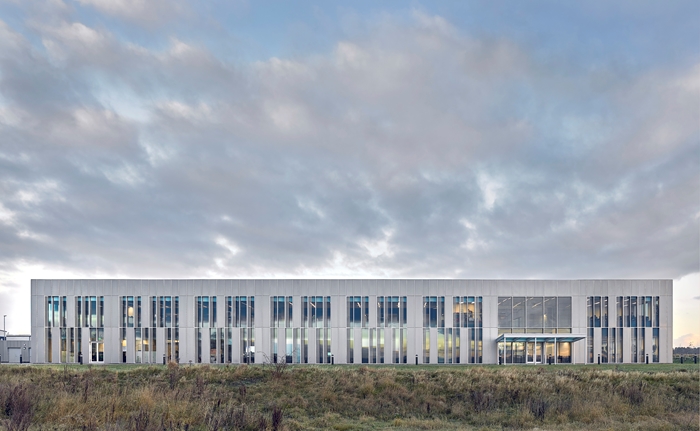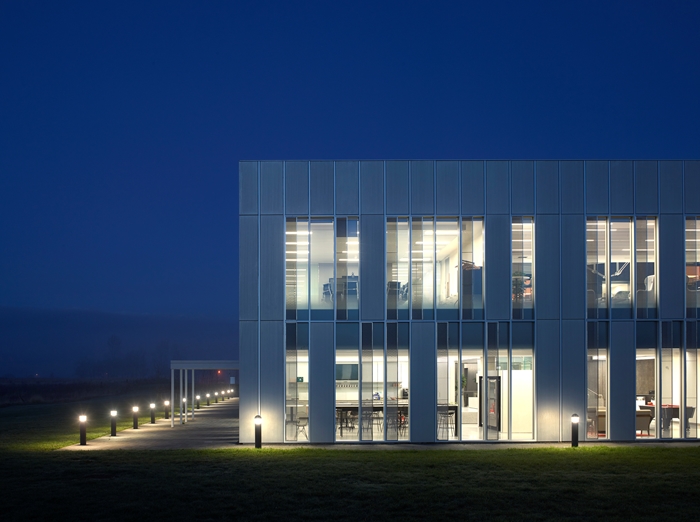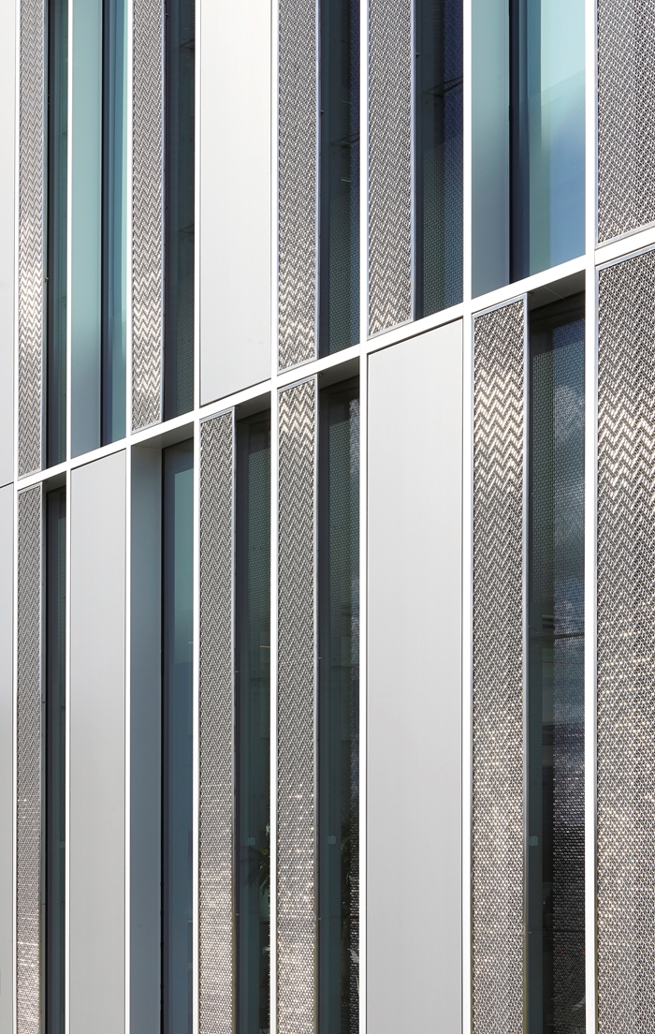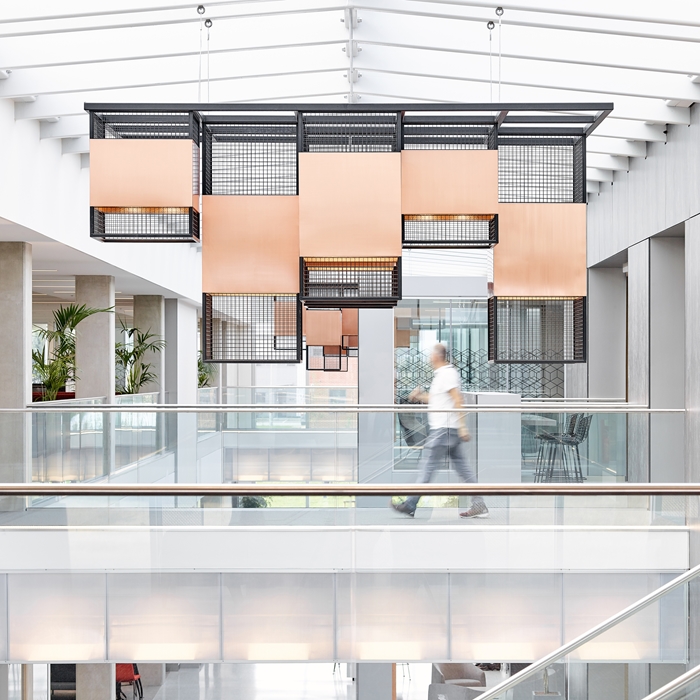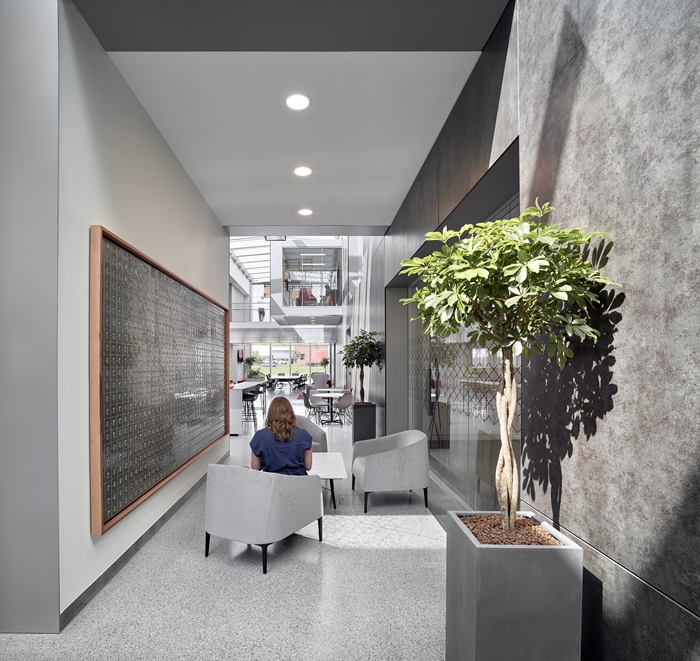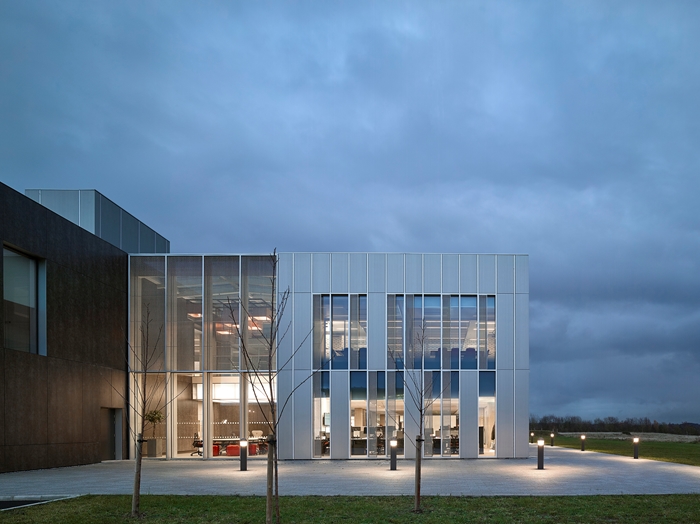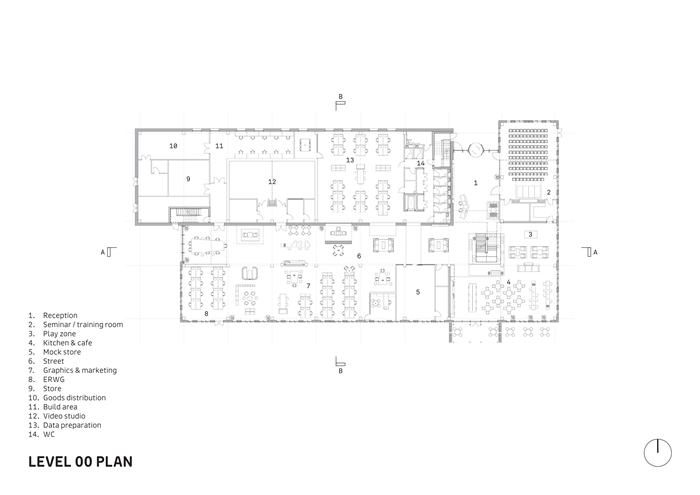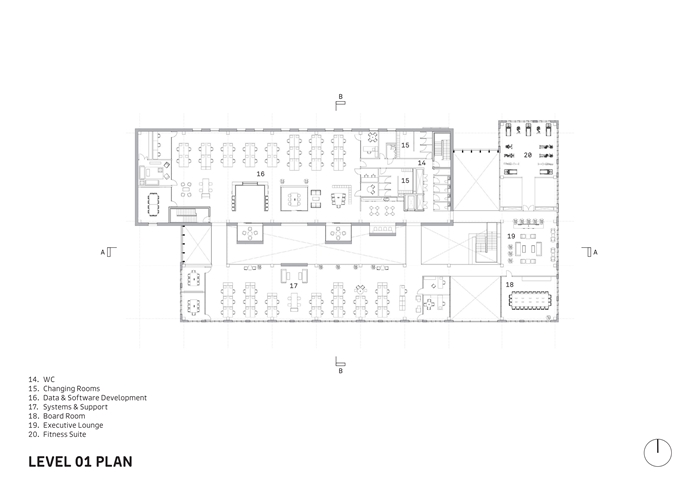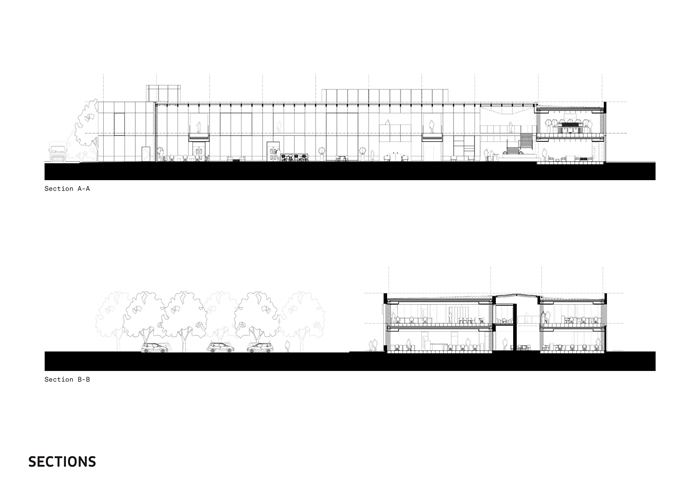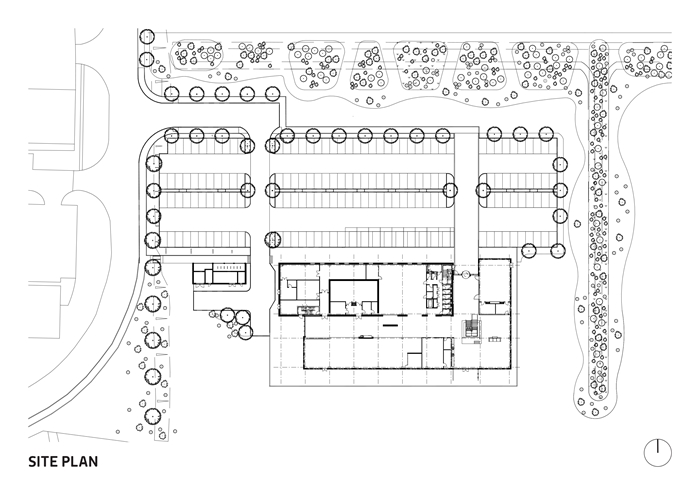Janet Nash House
by FaulknerBrowns
Client City Electrical Factors
Award RIBA North East Award 2019, RIBA North East Client of the Year 2019 and RIBA North East Building of the Year 2019
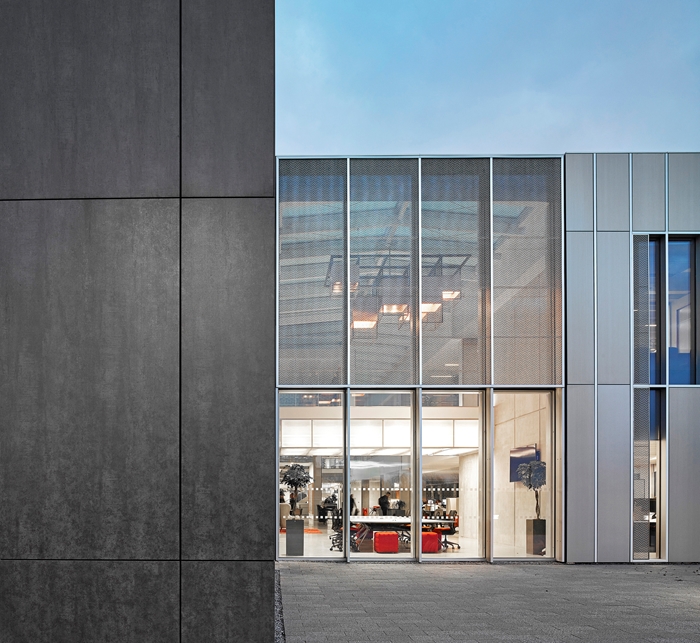
Janet Nash House is the new European IT headquarters for global electrical business City Electrical Factors (CEF). The building is a fully bespoke workplace solution tailored to the needs of the firm, allowing their employees to communicate more efficiently in an environment that promotes collaboration and well-being.
The jury recognised the influence of a far sighted brief set by a progressive client, and the clarity of the design solution for the building.
The building materials are a physical expression of the layering of components found within the client’s core product – the electrical cable. This design cue allows the building to become a visual celebration of CEF’s company ethos and rich industrial heritage.
The working environments have unique spatial qualities supporting the requirements of different departments, from cellular spaces, specialist workplaces and breakout areas to the north, which require a high level of control over access, lighting, privacy and acoustics, to more open, fluid and transient environments to support creative processes in the south. They are separated by a glazed atrium connecting to a prominent staircase located at the entrance to the building, with interactive spaces and enhanced amenities.
The sustainability and wellbeing strategies are detailed and comprehensive - from the landscaping and ecology to the choice of building materials. The pre-cast concrete frame structure provides a hybrid solution working both as structural frame and environmental control system. Systems appear invisible - the primary materials and quality of light predominate.
The building has a strong sense of identity and purpose. Every design decision has been filtered through the company mission and interpreted by the design team. The solution exudes design quality and expresses the integration of design with the corporate vision of CEF. The result is the opposite of paternalistic however – it suggests a working environment for the good of one and all.
Internal area 3,645 m²
Contractor Sir Robert McAlpine
Structural Engineers Curtins Consulting
Environmental / M&E Engineers Desco
Quantity Surveyor / Cost Consultant Gleeds
