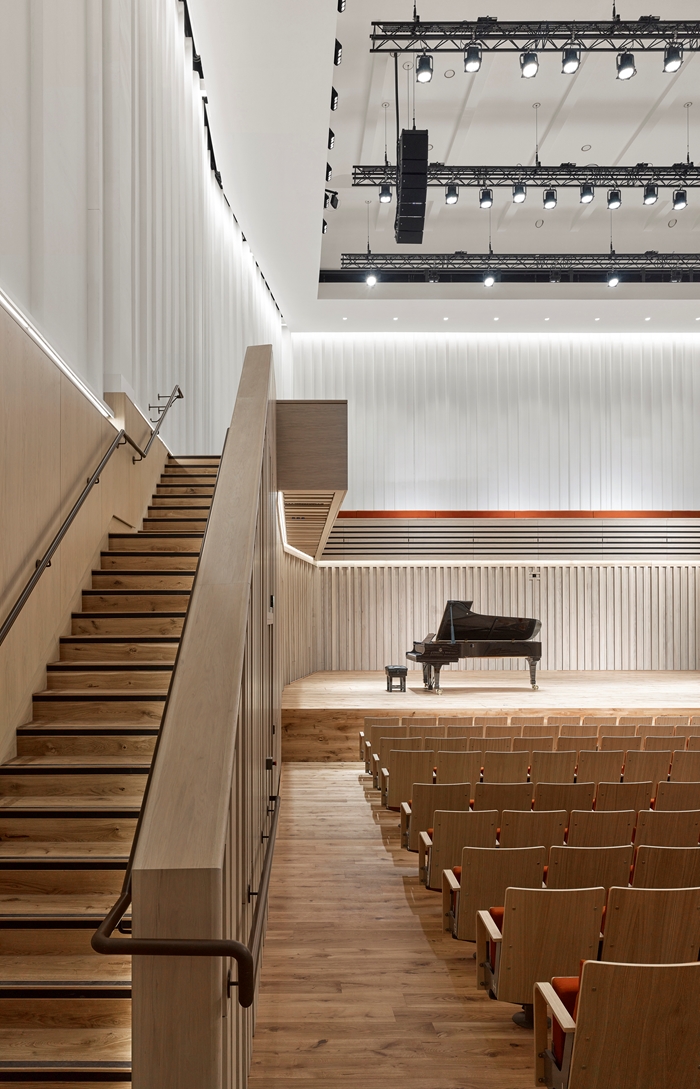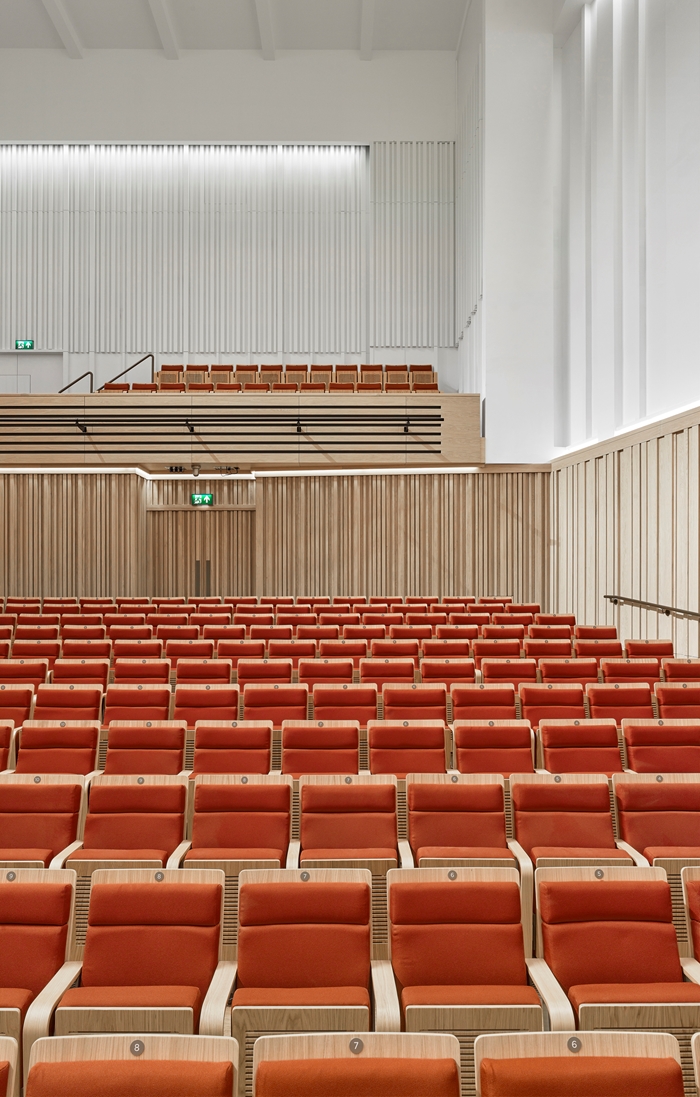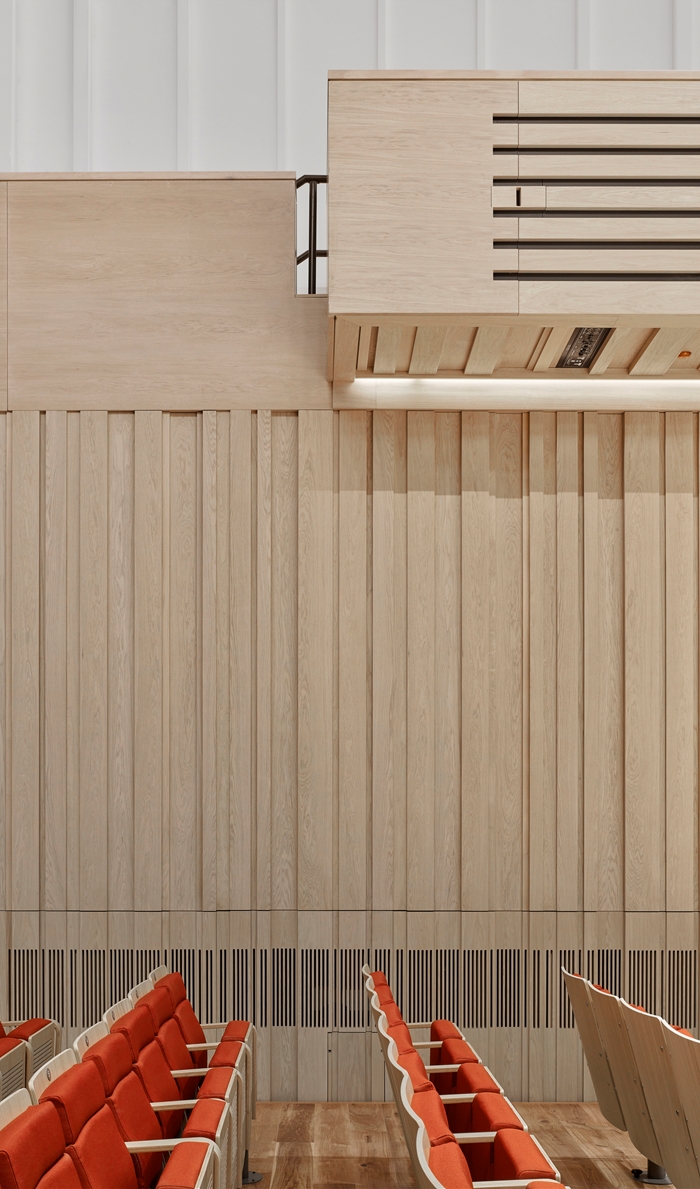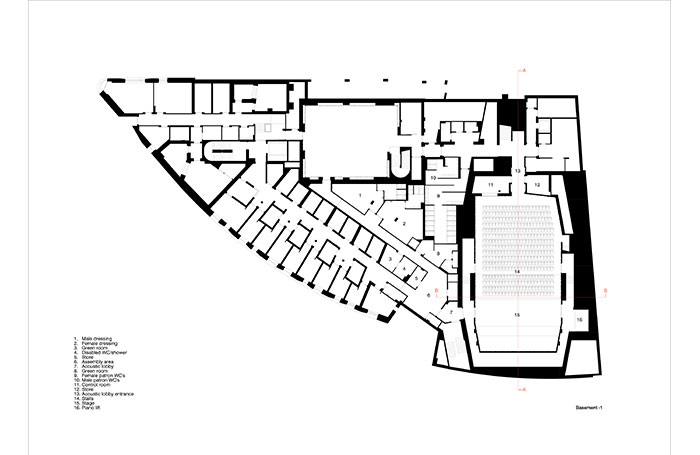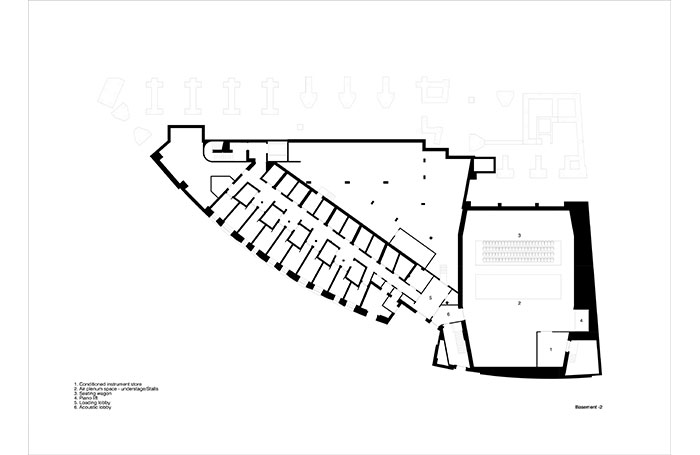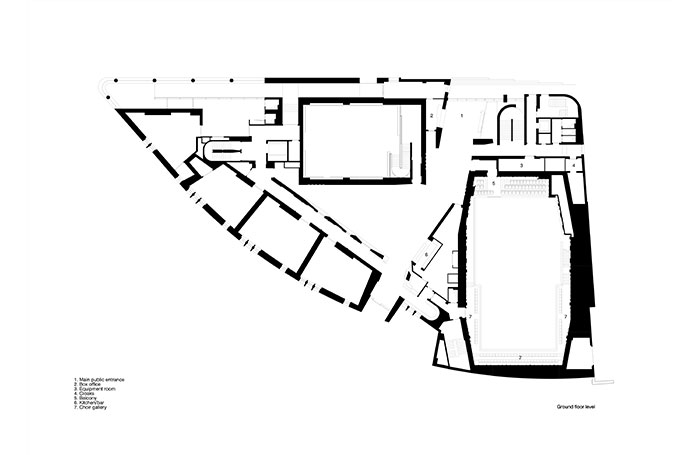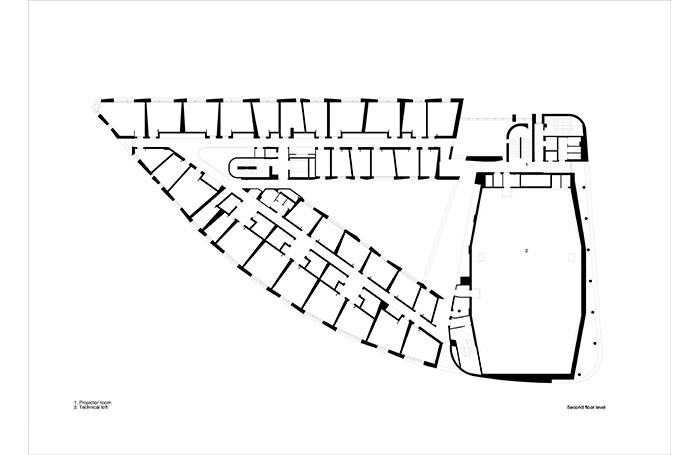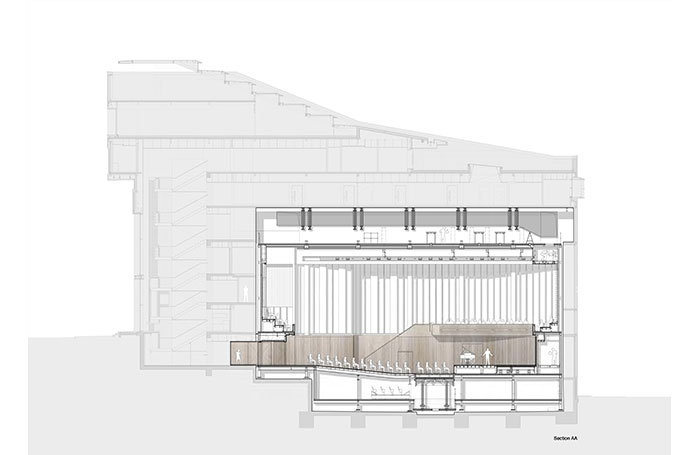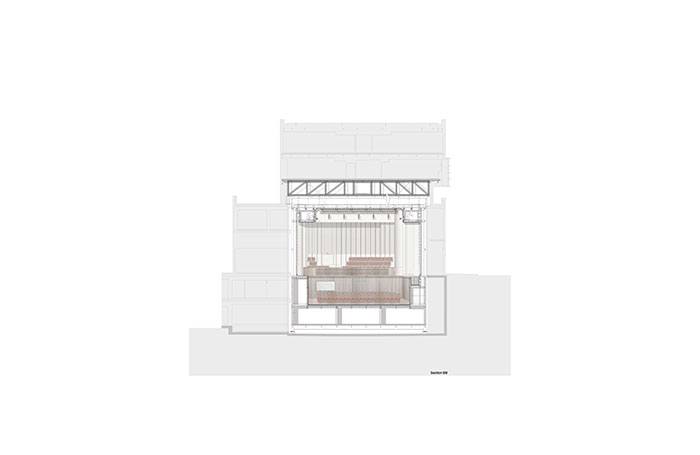Chetham's School of Music - Stoller Hall
by Stephenson Studio
Client Chetham's School of Music
Awards RIBA North West Award 2017 and RIBA National Award 2017
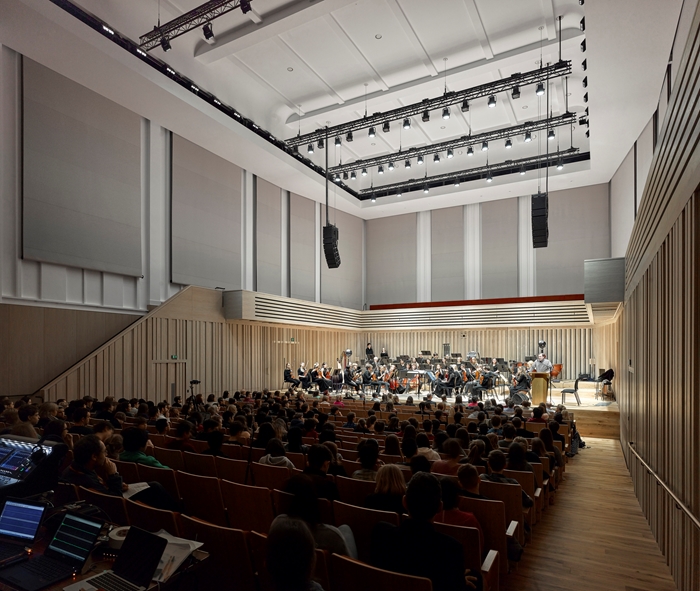
This auditorium is the concluding element of Chetham’s School of Music’s new academy building. The building without the auditorium previously won an RIBA Award and was submitted with the auditorium unbuilt but as a shell. Subsequently funds became available to complete the project and the new auditorium was submitted as a distinct, separate and later project.
As a part of an already successful larger project, this space had to be judged on its own merits and detached from its context. It succeeds beautifully.
The jury's arrival was greeted by a single cellist performing on the stage, allowing us to enjoy the clarity of sound from every part of the auditorium. It is a simple room in which the lightest of surface touches both modulate the sound and unify the space. The complex business of its stage adjustments, the moving of banks of seats and its transformation from acoustic to amplified performance is all handled with a confident discretion. It is a space that feels complete in any form. Devoid of gimmicks, it is a space that, for the audience, focuses on the performance and for the performer, it is clearly a pleasure to be a part of.
It is a beautifully designed room that fulfils every objective of its brief and forms the centrepiece that completes its context.
Contractor Sir Robert McAlpine
Structural Engineer Price & Myers
Environmental/M&E Engineer Max Fordham
Acoustic Engineer Arup Acoustics
Quantity Surveyor/Cost Consultant Arcadis
Theatre Consultant Theatre Projects
Internal Area 2,503 m²
