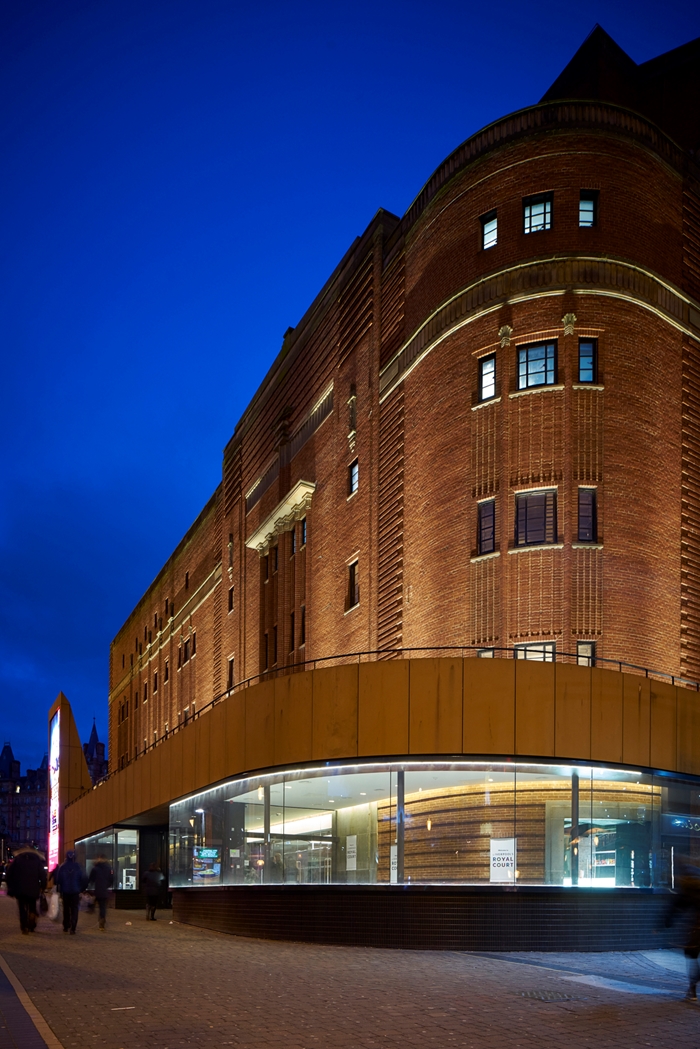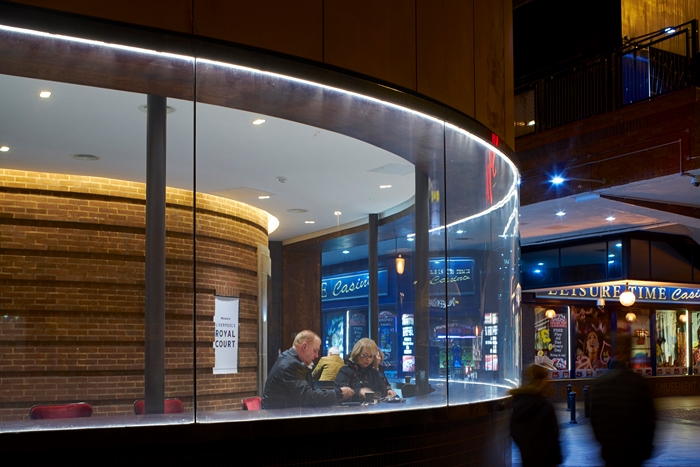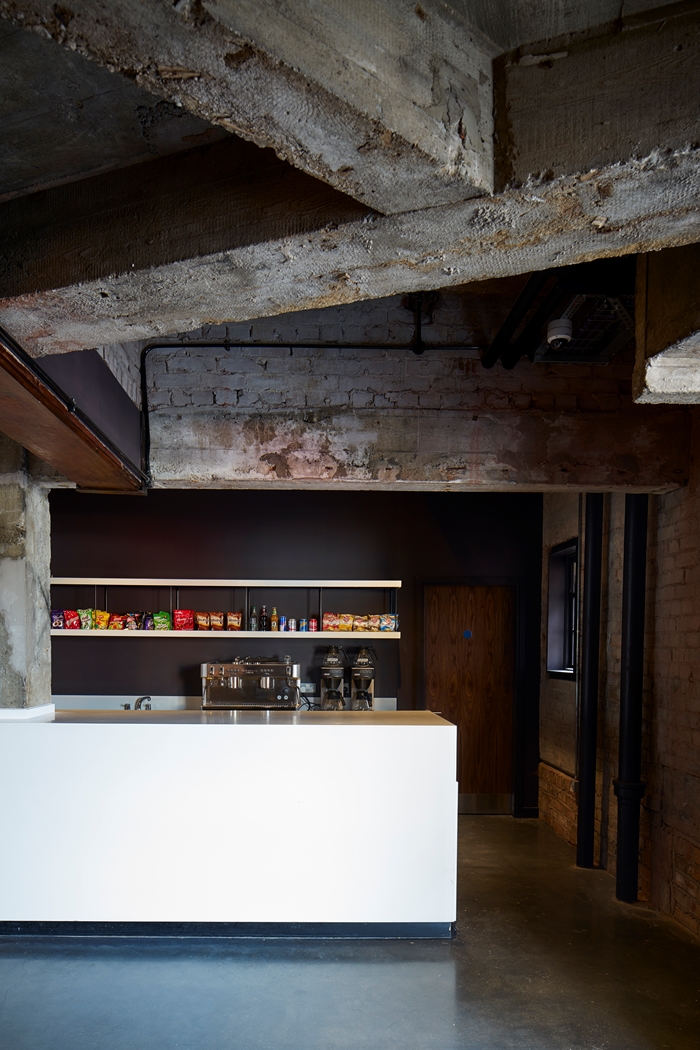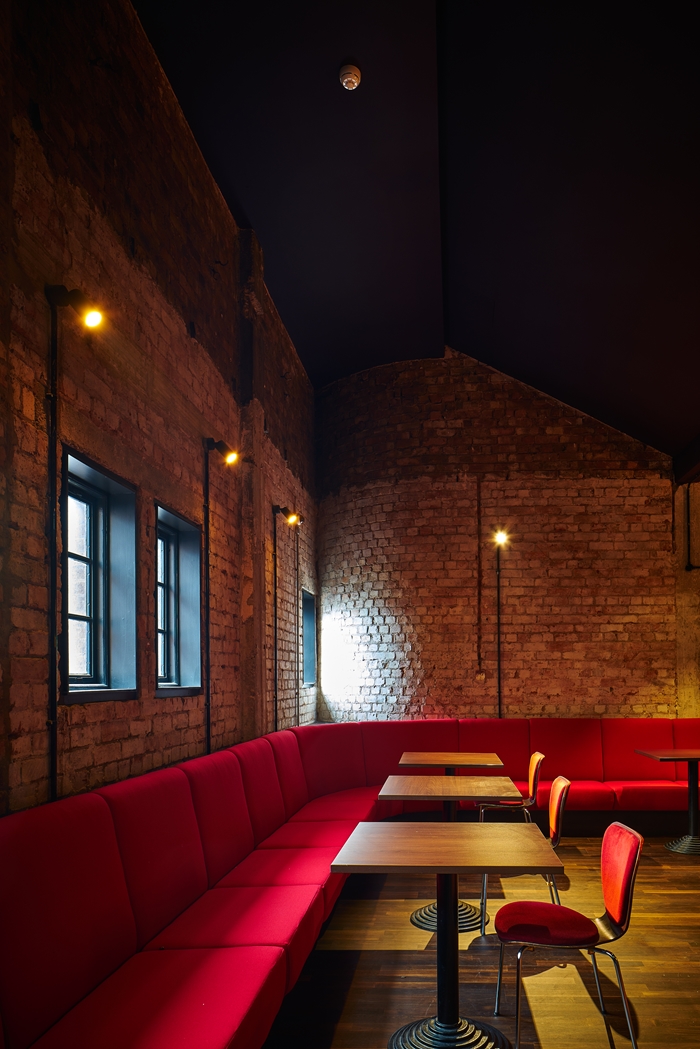Liverpool's Royal Court
Architect - Allford Hall Monaghan Morris
Client - Royal Court Theatre Trust
Awards - RIBA North West Award 2018, RIBA North West Conservation Award 2018 and RIBA National Award 2018
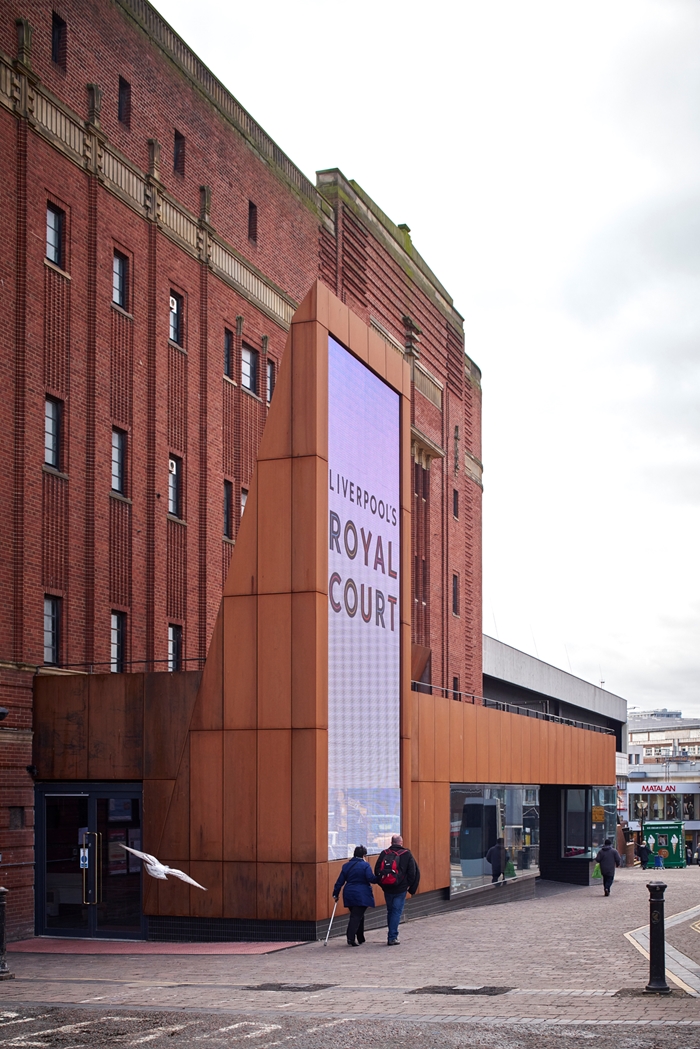
The Royal Court is a popular theatre but receives very little funding and was in a shabby, dilapidated condition. In a project lasting over a decade, the theatre and its urban setting have been transformed to a welcoming, sustainable venue.
The architect has brought a sustained and intelligent commitment to the project, with a carefully phased program of ‘3 acts’ allowing the theatre to remain open throughout, all except for 3 months.
Operational flexibility and a real sense of welcome, delight and even theatrical grandeur have been achieved on a very modest budget, through skill and ingenuity some hard editing.
The new foyer is a simple, bold and logical replacement of the original cantilever canopy, with the AV billboard allowing the building to be stripped of advertising clutter. A difficult urban site has been made more civic and welcoming.
The foyers benefit from a well-judged strategy combining stripping back and the retention of the best historic fabric.
The raw distressed aesthetic works as a fine foil to the more luxurious original material, and together with some bold interventions combines to create an atmosphere appropriate to the occasion - open, welcoming and sufficiently grand but without pretension or extravagance.
This commercial theatre has been able to expand its social program with a basement studio theatre and bar carved from a set of subterranean rooms. Backstage have been given dignified decent facilities.
This is astute conservation, in keeping with the spirit of the building and its function as a hard-working venue, in which a contemporary form of theatrical grandeur is achieved on low budget.
Location Liverpool
Internal Area 4,296m²
Contractor John Turner Construction Group
Project Management Modero
Structural Engineer Thomasons
Environmental/M&E Engineer Steven Hunt Associates
Quantity Surveyor Modero
