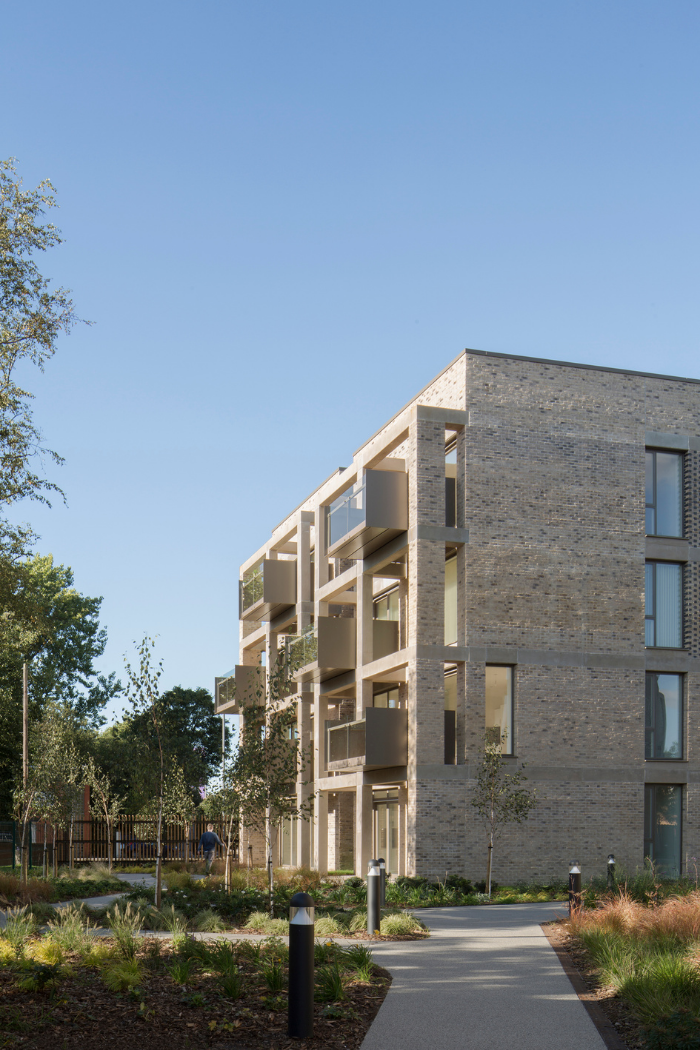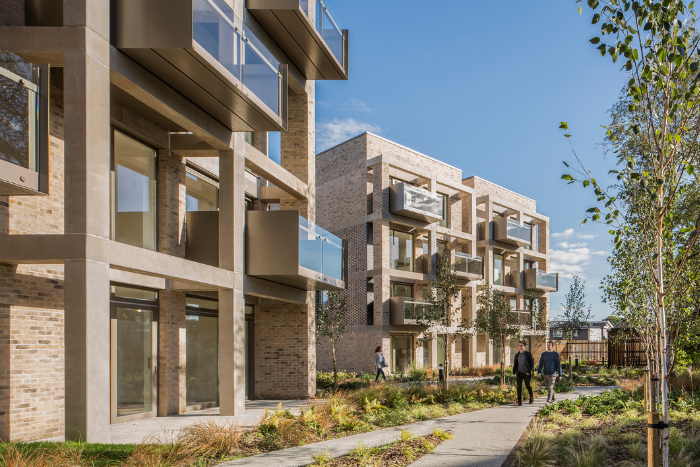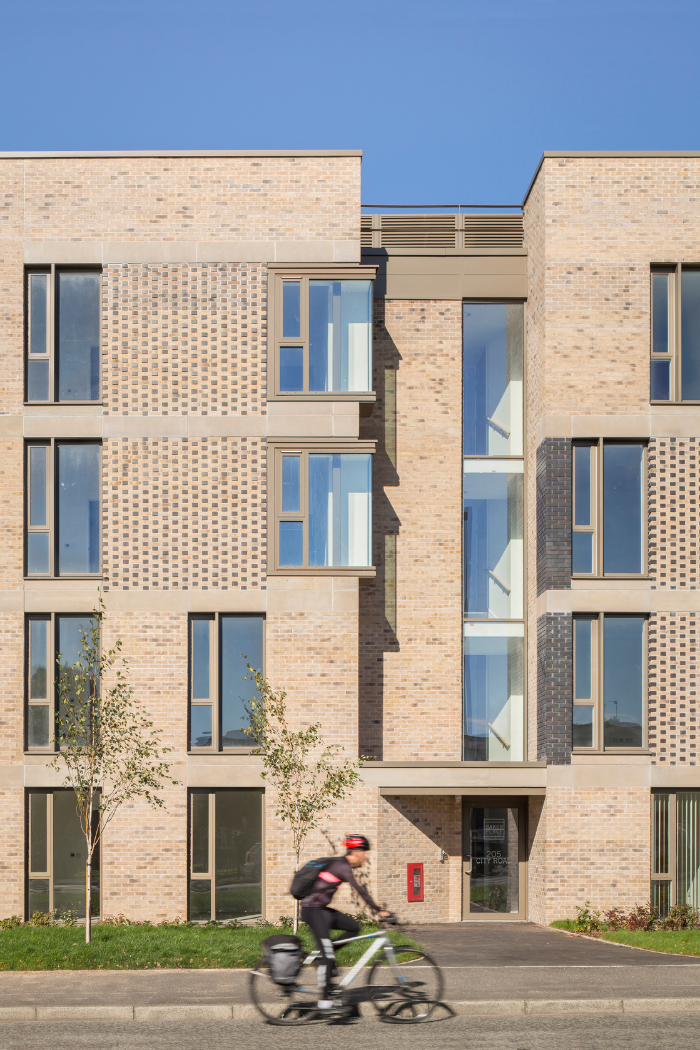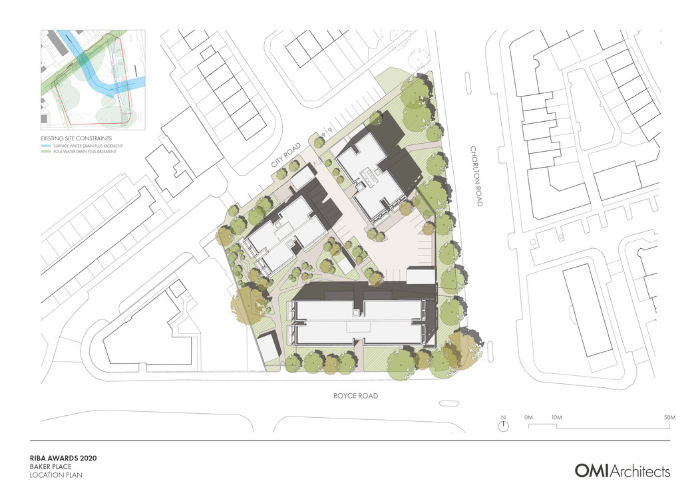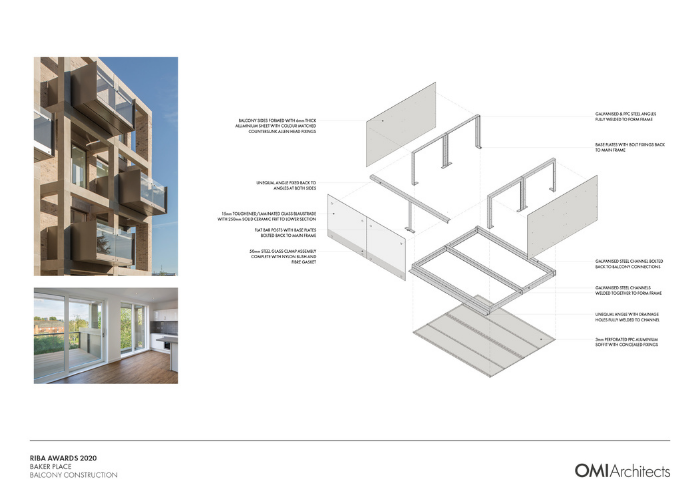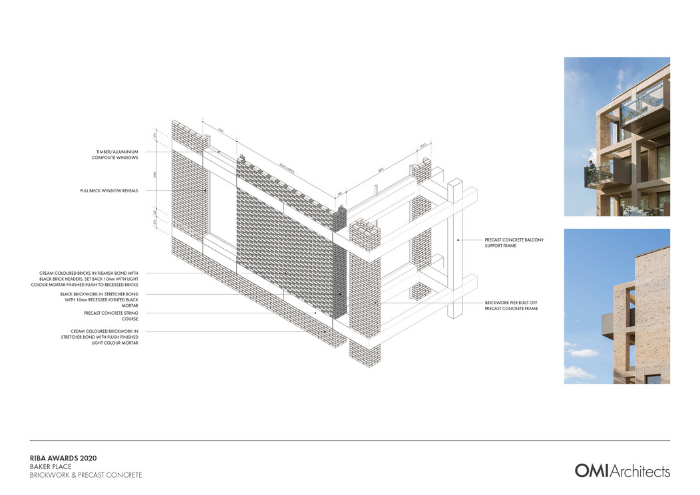Baker Place
by OMI Architects
Client One Manchester
Awards RIBA North West Award 2021
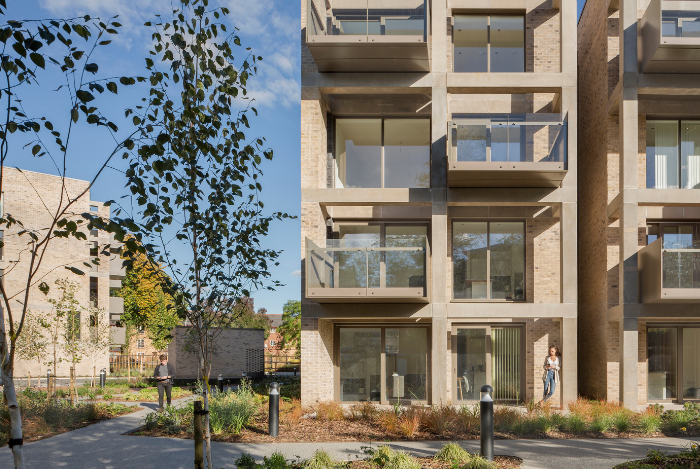
This is a project which raises the bar for urban housing in a quietly intelligent way, resisting commercial pressure to maximise density and height, and instead prioritising its relationship with the surrounding neighbourhood and the quality of environment for residents. The approach sets this scheme apart from the crowd in a way that is worthy of celebration.
The client, One Manchester, has a long term commitment not only to the project itself, but to the wider surrounding area in which it has stewardship of the social housing. Consideration of this relationship is evident in the thoughtful way the cluster of apartment buildings relates to the street as well as to the communal interior, and in their positive reception from both residents and the wider community. An understanding of long term value is evident in the robust longevity and sustainability integral to a scheme that feels built to last.
The project displays a high quality of design and construction, and a generosity of internal and external spaces. These create the impression of a development built to a higher budget and are particularly laudable here, having been delivered within a constrained budget and on a challenging site. Much of this has been achieved by optimising a carefully considered construction methodology.
The project constantly surprises with small, well thought out details and unexpected views and connections. Particularly impressive is the approach to communal entrances and stairways which are robust and well detailed, with access, views, and daylight from multiple sides.
The site is laid out as a carefully arranged cluster of buildings which results in a sense of community, whilst allowing the retention of existing mature trees and a generous landscape setting to the benefit of residents’ amenity and biodiversity. This has been achieved by limiting car use and parking in favour of sustainable transport solutions, with cars present, but not allowed to dominate the setting.
Despite a modest budget, Baker Place takes sustainability very seriously, not through showy "bolt-on" elements, but via a quiet but thoughtful environmental strategy that is well integrated into the design. High performance building fabric is paired with a low temperature community heating network and mechanical ventilation with heat recovery. The elevations of the buildings respond thoughtfully to differing orientations. Dual aspect apartments, generous balconies – more akin to outdoor rooms – and the provision of natural daylight to circulation cores all point to a strategy that seeks to delight as well as perform.
Location: Manchester
Contractor: Engie
Structural Engineers: Renaissance
Environmental / M&E Engineers: Max Fordham
Quantity Surveyor / Cost Consultant: Simon Fenton Partnership
Project Management: AA Projects
Landscape Architects: UBU Design
Internal area: 4,087 m²
