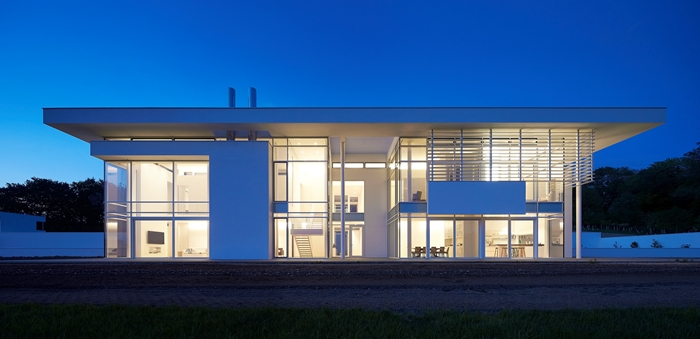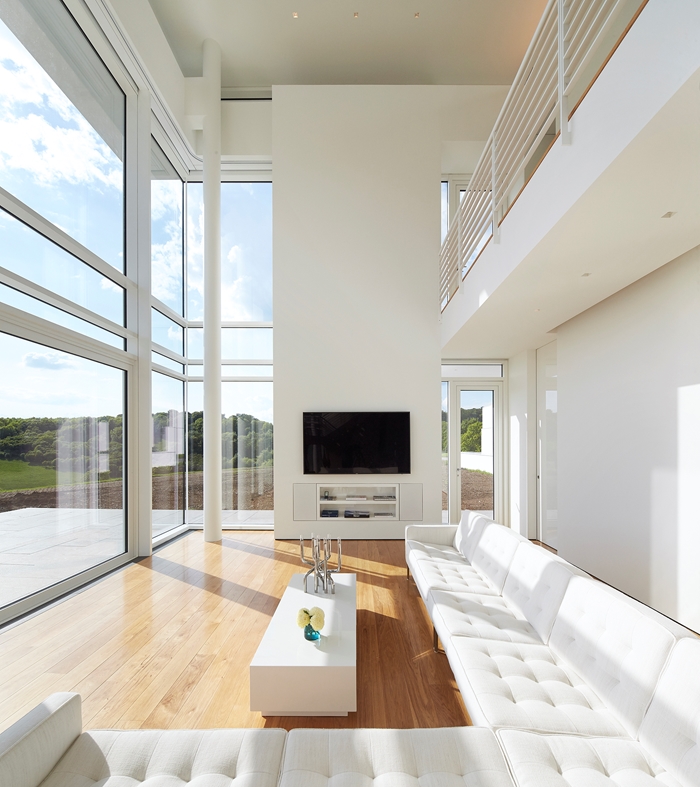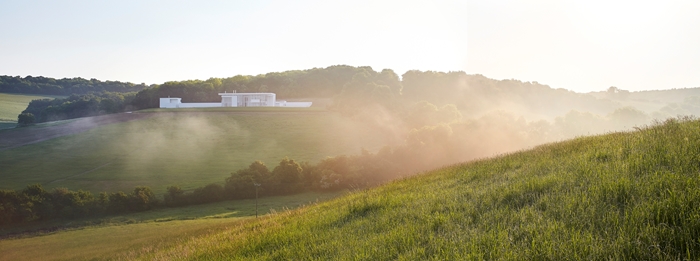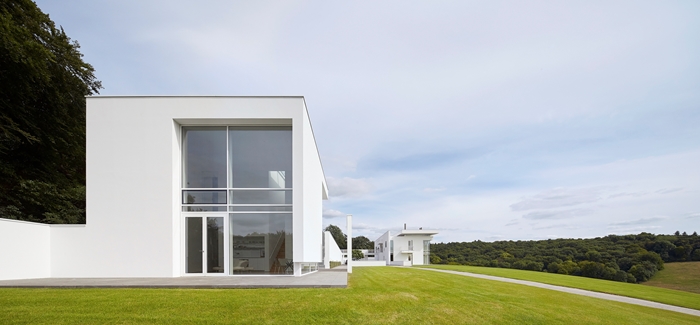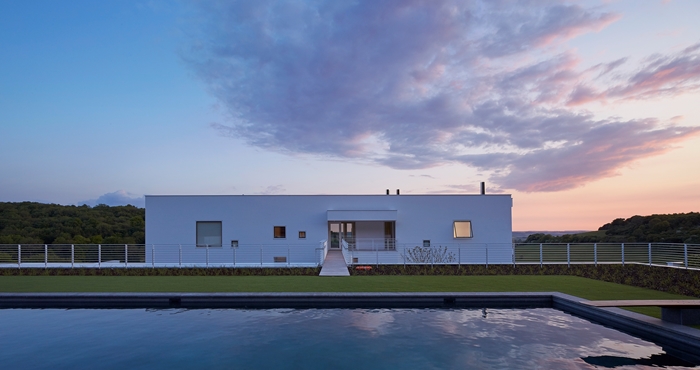Oxfordshire Residence
by Richard Meier & Partners Architects with Berman Guedes Stretton
Client Private
Awards RIBA South Award 2017
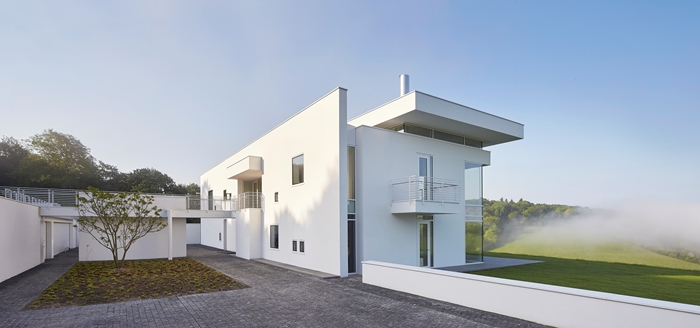
The brief for the Oxfordshire Residence was to create an ambitious modern home, based on the idea of the reinvention of the country house and 'adding to architectural traditions rather than parody’ of traditional architecture. What has been achieved is a house of exceptional, enduring quality and detail, which we observed was clearly enjoyed by the users.
The rigour with which detailing and coordination through monitoring of construction quality had been undertaken was very impressive, particularly as the project was delivered through collaboration across the Atlantic. A number of the construction techniques were transplanted from the US and applied in a UK context, including the joinery, alongside developments of European systems in bespoke ways, e.g. Schueco tailored their windows to be flush with the render exterior.
Whilst the scheme was described as 'simple, graceful and elegant’, the jury found the house to be a remarkable, bold and stark addition to the countryside setting. A trademark feature of Richard Meier is the ‘very’ white, white (RAL 9016), which gave a unified experience between the spaces of a variety of scales. Framed views of the Oxfordshire countryside were set against the surprisingly domestic scaled settings and rooms within such a large house, (1,000sqm).
To a large degree, the quality of the modern addition to the setting relies on contrast with the mature landscape setting with ‘stark white’ appearance. The proportions of the volumes which comprise the principal spaces of the house and their interrelationship with the composition of the façade, are all handled in a manner that can be recognised from other Meier houses.
Overall, a remarkable house.
Contractor Sizebreed Construction
Landscape Architects Tom Stuart-Smith Ltd
Environmental/M&E Engineers CBG Consultants
Owner Representative CD Morris & Associates
Planning Consultant Terence O'Rourke Ltd
Structural & Infrastructural Engineers Price & Myers
Lighting Design CBG Consultants
Quantity Surveyor/Cost Consultant Gardiner & Theobald LLP
Approved Inspector Butler & Young Ltd
Site Enabling Engineer Rod Warner
Joinery/Mill Work Joint Venture Archicasa Ltd & Rebus Italia
AV Specification Hughes Electra
AV Consultant Custom Sight & Sound Ltd
Pool Consultant Advanced Pools Service Ltd
Security Consultant Allcooper
Lift Consultant VerticA
Ecological Consultant Michael Woods Assocaites
Tree Consultant Barrell Tree Consultancy
Renewable Energy Specialist ISO Energy Ltd
Internal Area 1,167 m²
