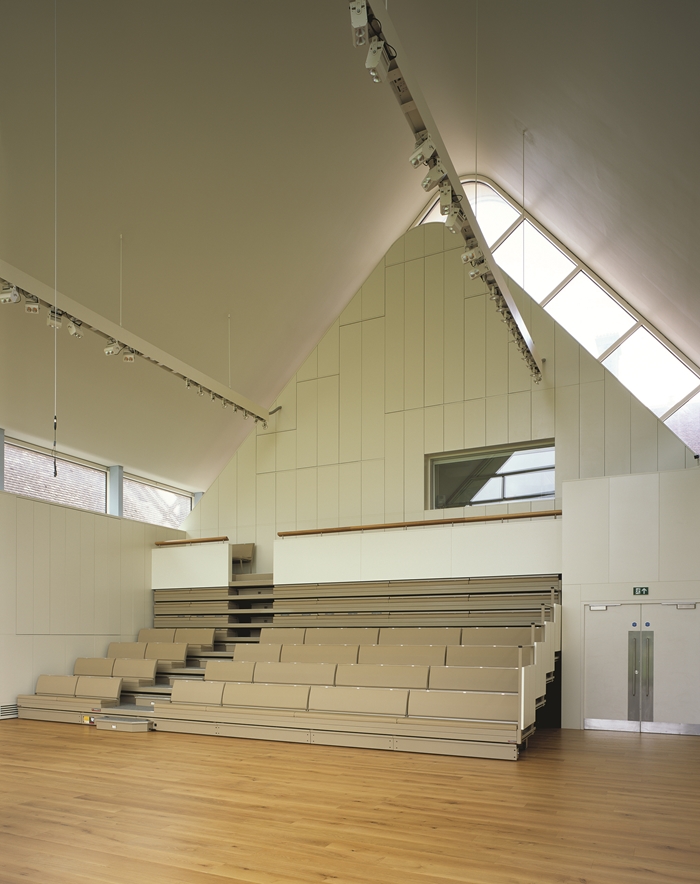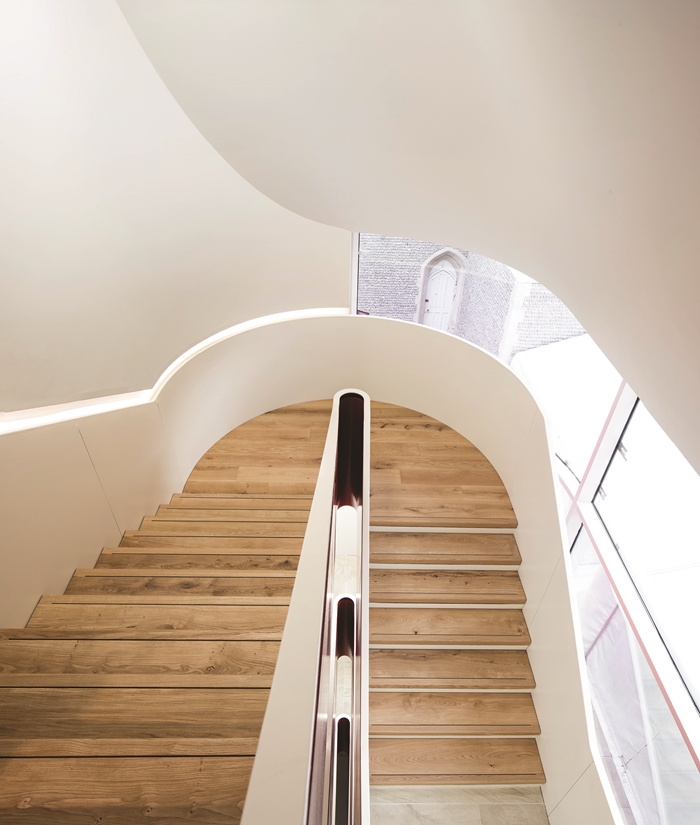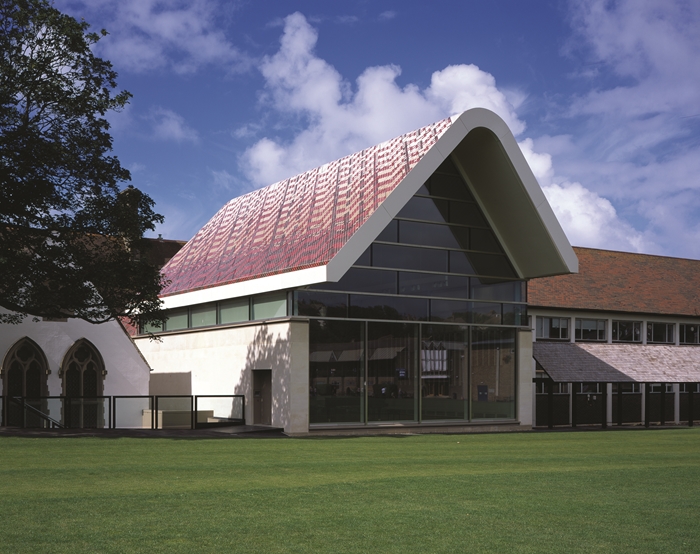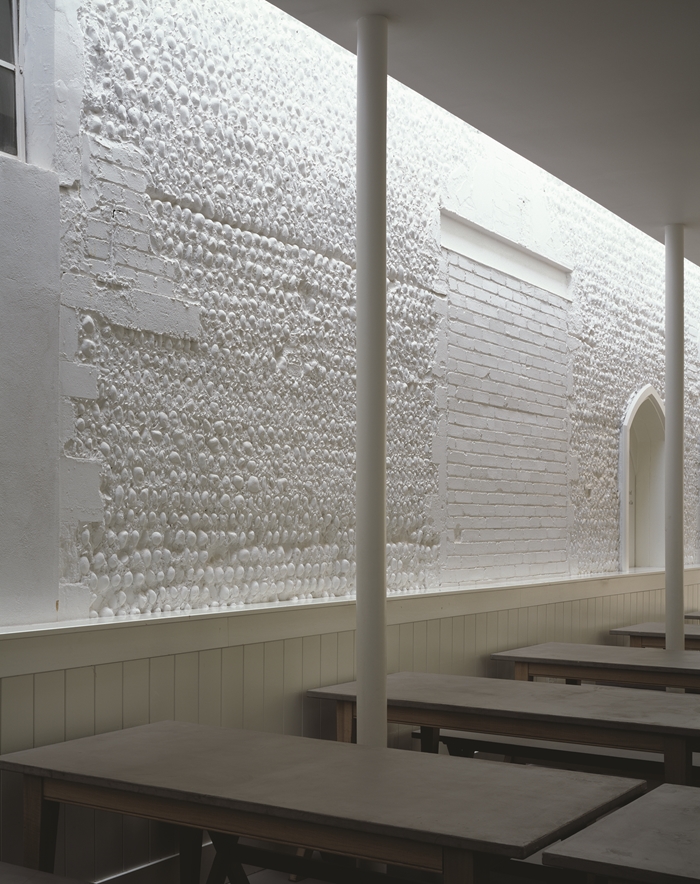Brighton College Music School
by Eric Parry Architects
Client Brighton College
Awards RIBA South East Award 2017
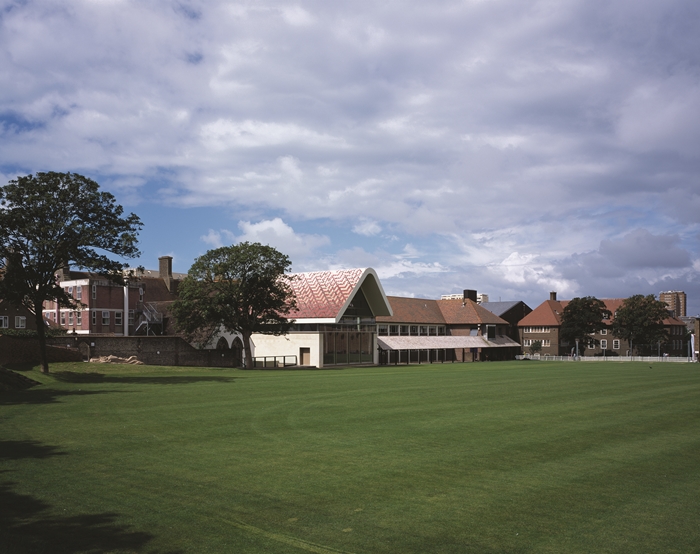
This was a tight constrained site, congested by accretive infill buildings where the best solution was not obvious. EPA has come up with a very inventive solution to maximise the potential of the site and to bring a sense of coherence and hierarchy to this area of the school. The project has transformed not only the way you view and appreciate the Gothic Revival school range by George Gilbert Scott but, from within the new recital hall, the way you embrace the city beyond.
There is also a clever manipulation of levels in order to maximise the potential of the site. The proposed solution unlocks the whole site to the north of the Scott building for the future phases of work, whilst revealing its central gable and re-establishing this axis as an important route through the school.
The panel were impressed by the way EPA has handled the junctions between the listed building and the new proposal, re-presenting the listed building to the visitor in new and interesting ways. Both the curved ribbon window of the new stair enclosure and the glazed lightwell running the full length of the new dining hall extension frame specific views of the Scott building.
EPA took the unusual decision to fully glaze the end façade of the recital hall which overlooks the playing fields and ultimately the terraces of Brighton. It is a bold move which adds hugely to the drama of the performance space. As a member of the audience watching someone seated at the grand piano, you can enjoy the whole of the city as a backdrop to the performance. It makes it very theatrical. The room moves from being quite an intimate performance space to embracing the city beyond.
Externally, the composition is playful yet in keeping with the existing gables of the retained dining hall and the Scott building. EPA is composing a street elevation to the city to be enjoyed by the terraces opposite: this will only be fully appreciated on completion of phase ll. The new gable to The Sarah Abraham Recital Hall has its own very distinct identity by virtue of the asymmetry and also the painterly use of ceramic tiles, the colour of which gradually dissolves as you move up the pitch into the canvas of the sky.
In terms of sustainability this project is exemplary.
It achieved BREEAM Excellent and there is a site-wide energy masterplan, which led to the implementation of an open loop borehole installation serving this development and future buildings on the campus. Mechanical ventilation was designed to stringent acoustic criteria.
Contractor R Durtnell and Sons Limited
Structural Engineers Momentum
Environmental/M&E Engineers Skelly & Couch
Quantity Surveyor/Cost Consultant Academy Consulting Solutions
Acoustic Engineers Gillieron Scott Acoustic Design
Theatre Consultants Charcoalblue
Fire Engineer The Fire Surgery
Internal Area 1,348.00 m²
