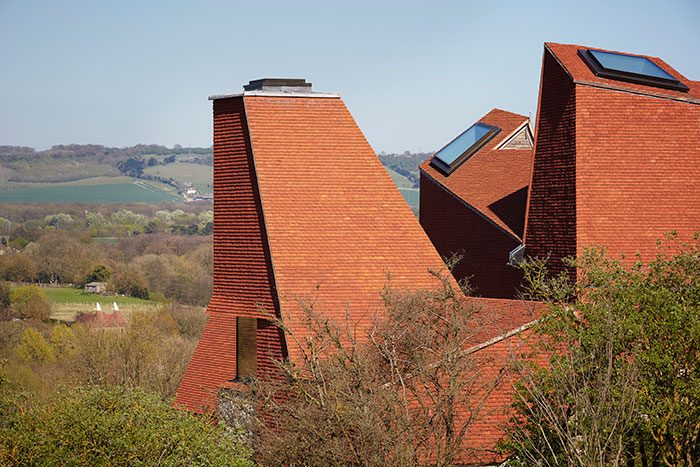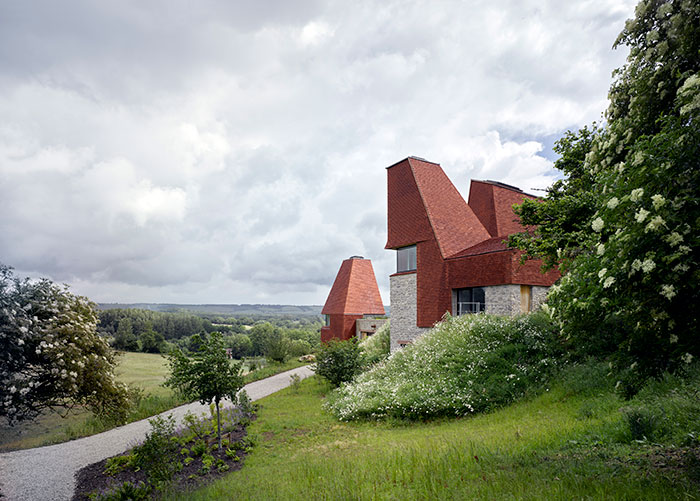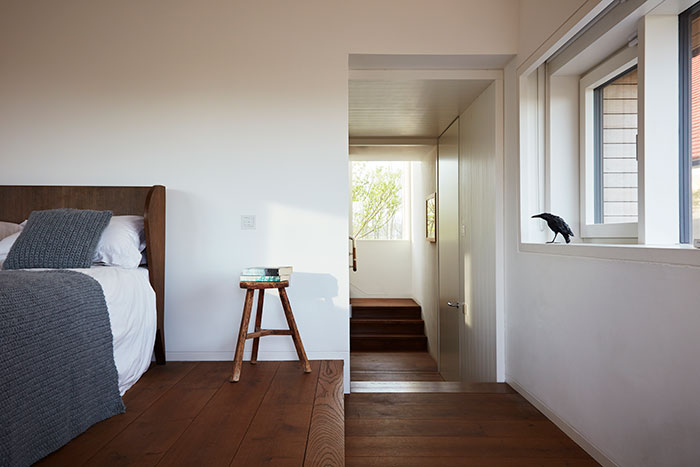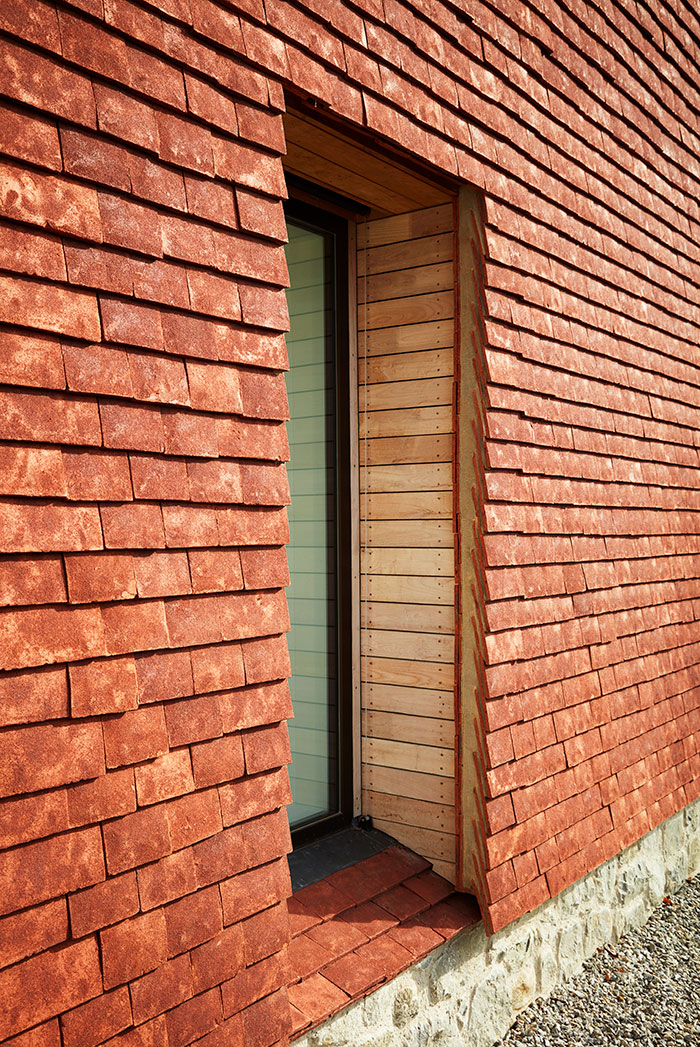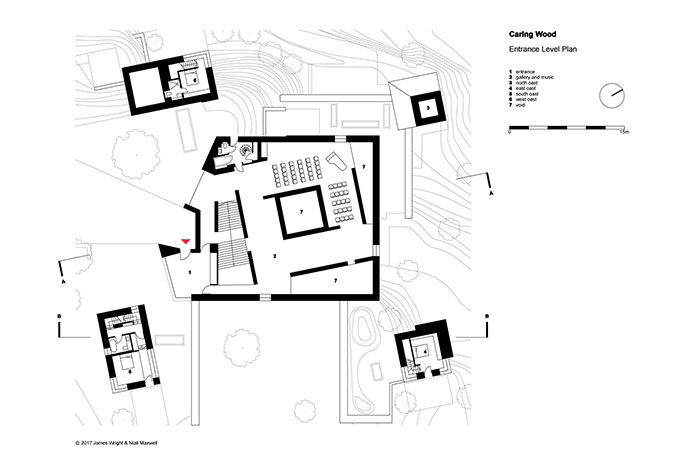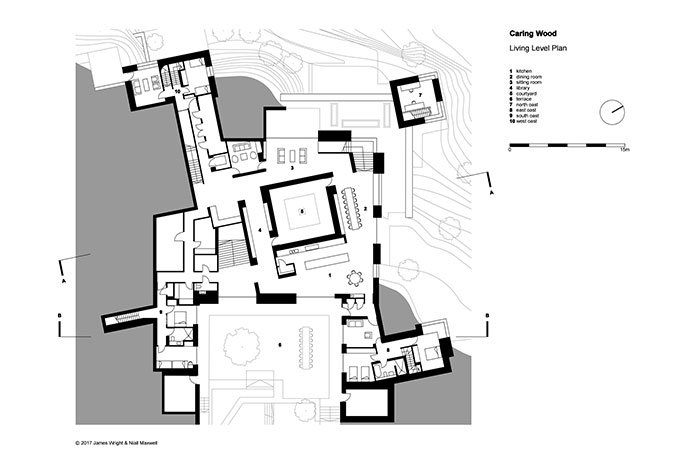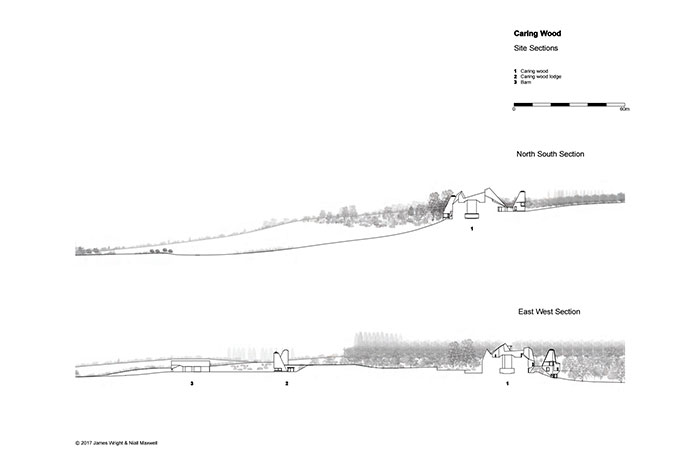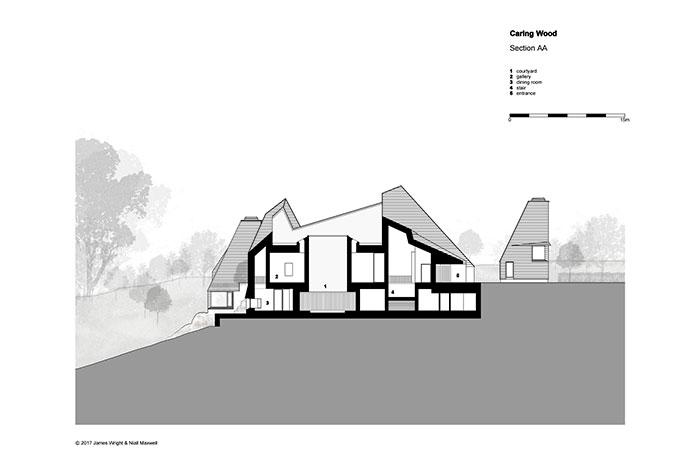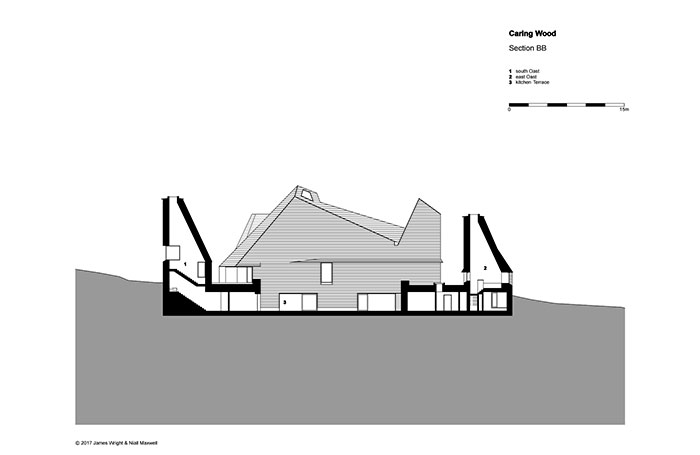Caring Wood
by James Macdonald Wright and Niall Maxwell
Client Private
Awards RIBA South East Award 2017; RIBA South East Sustainability Award 2017 - sponsored by Geberit; RIBA National Award 2017 and RIBA House of the Year 2017
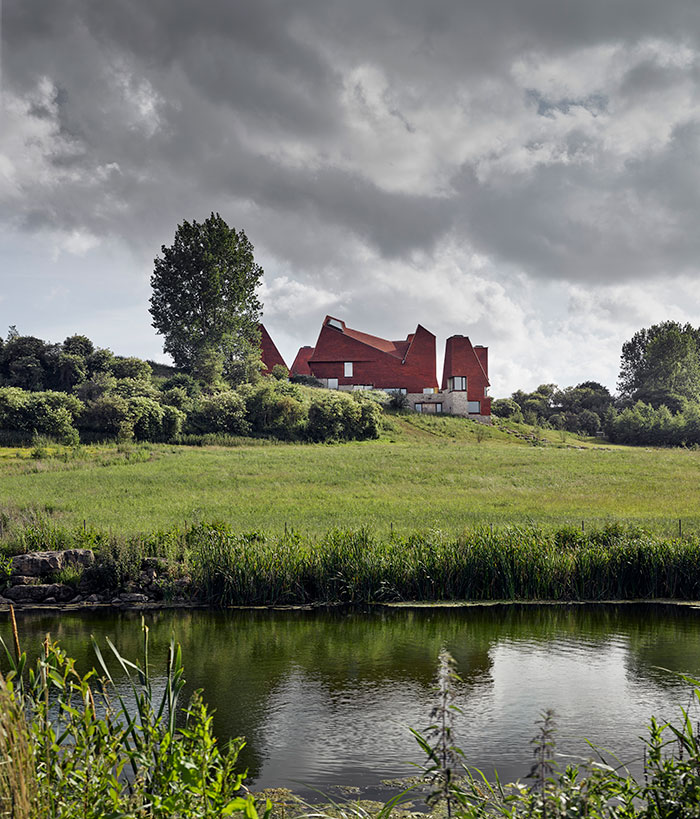
Caring Wood re-imagines the traditional English country house. It speaks of its time and place: with a contemporary design that has clear links to the rural vernacular.
Inspired by the traditional oast houses of Kent, the agricultural buildings for kilning hops, Caring Wood revives local building crafts and traditions including locally sourced handmade peg clay tiles, locally quarried ragstone and coppiced chestnut cladding. The house comprises four towers, with interlinking roofs like markers in the landscape, echoing other oast houses in the distance.
RIBA House of the Year 2017 jury chair, Deborah Saunt:
“Beyond the impression of sublime craftsmanship and spatial grandeur this house offers, Caring Wood leads us to fundamentally question how we might live together in the future.
"At a time when we are increasingly atomised, individually preoccupied and lost in personalised digital worlds, designing homes where families come together - in their many permutations - is an increasingly important aim. Whilst this might seem to be a particular brief for one extended family, it is one taking huge risks in asking how we collectively might live inter-generationally as social structures evolve.
"Here we find a family enjoying each other’s time and company, but also enabling timeless layers of support to emerge between generations. Grandparents and grandchildren exchanging experiences and enlivening each other’s sense of self, parents finding a place to catch up alone as children play. Siblings together with cousins, building the foundation for mutual support for years to come, the network that builds a strong society of mutual respect.
"This is a brave project offering a new prototype. In deploying homes that cater for extended families across urban, suburban and rural sites, this may offer solutions not only to the country’s housing crisis - where families might live together longer- but also by providing care solutions for young and old alike, freeing people from punishing costs throughout their lifetimes.
"This intimate house delights in the way it beautifully manipulates space and avoids grandiosity. Unobtrusive within its landscape, it builds on the pattern of settlement centuries old. This is a house for all ages.”
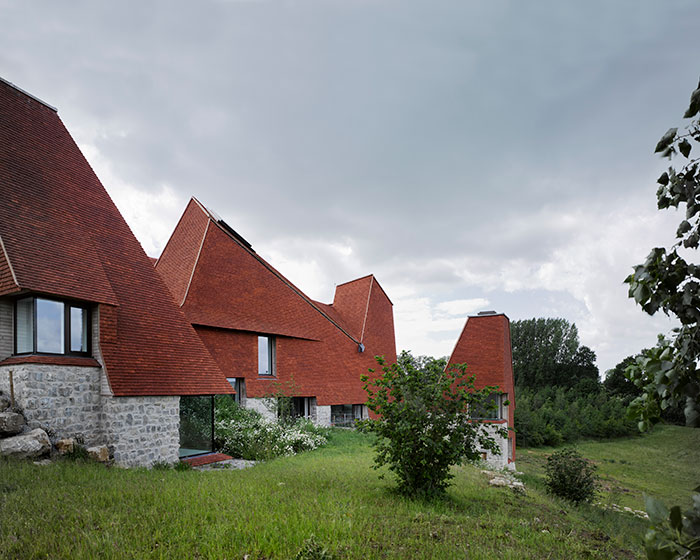
RIBA House of the Year 2017 juror Sandra Coppin:
"This grand and expansive project is the result of an imaginative collaboration between two small practices. The architects of this highly original building, as well as their client, set out to reimagine what a home could be, raising brave and highly relevant questions about cohabitation and the family home.
"The lively and sculptural house, despite its scale and grandeur, manages to also feel pleasingly domestic and intimate. Its poetic form sits comfortably into the hillside, echoing the rural Kentish landscape and vernacular oast-houses. Created from a rich palette of local materials, this highly crafted building is skilfully detailed and beautifully constructed. It has been created with a stunning sureness and originality.
"Caring Wood invokes a strong sense of place and time through the skilful use of materiality, form-making and craft. The architects have woven together the strands that make a really good building: form, materiality, function and poetics to produce an ambitious, highly crafted and impressive home.
"Collaborations by their nature force questions into the process of designing and constructing buildings. This collaboration and the questions it has raised and eloquently responded to, has resulted a most extraordinary and distinctive home."
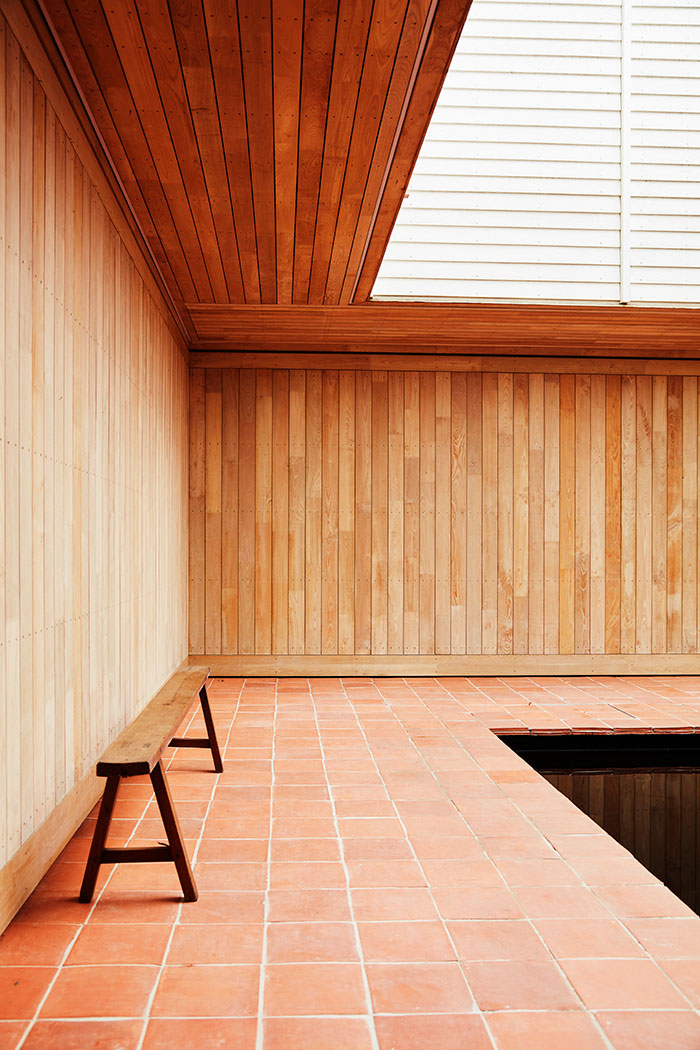
RIBA House of the Year 2017 juror Sebastian Cox:
"I believe that if we’re picking the House of the Year it needs to speak of its time, which Caring Wood does in abundance. It combines a modern technical approach to designing and building a house with materials drawn from its surroundings, such as coppiced chestnut and Kent peg tiles. It also reimagines ways we can live with three generations in one country house.
"It’s very easy to picture this glorious building softening into the landscape over the next few centuries as the 25,000 trees they planted in the grounds reach maturity and the wildflowers thrive. It’s an ambitious house that respects its surroundings and gives back to them."
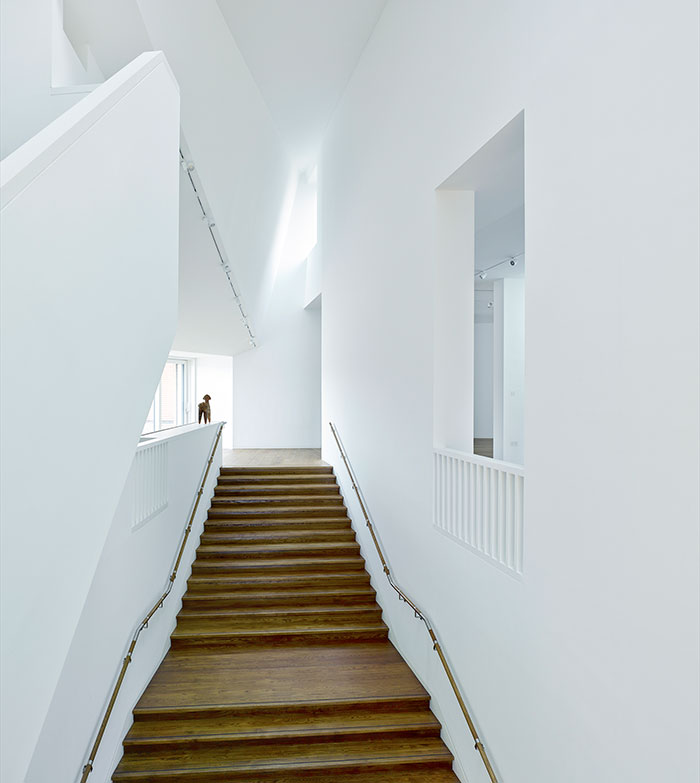
Architect James Macdonald Wright and Niall Maxwell
Client Private
Contractor Cardy Construction Limited
Design Advisor and Project Management Macdonald Wright Architects
Executive Architect Rural Office for Architecture
Structural Engineer Price & Myers
M&E Engineer Synergy Consulting Engineers
Quantity Surveyor GQS Services
Acoustic Engineer Neill Woodger Acoustic Engineer
Landscape Architect Spacehub
Sustainability Consultant Conker Conservation
Groundworks Project Management Alex McLennan
Planning Consultant DHA Planning
Internal Area 1,443 m²
