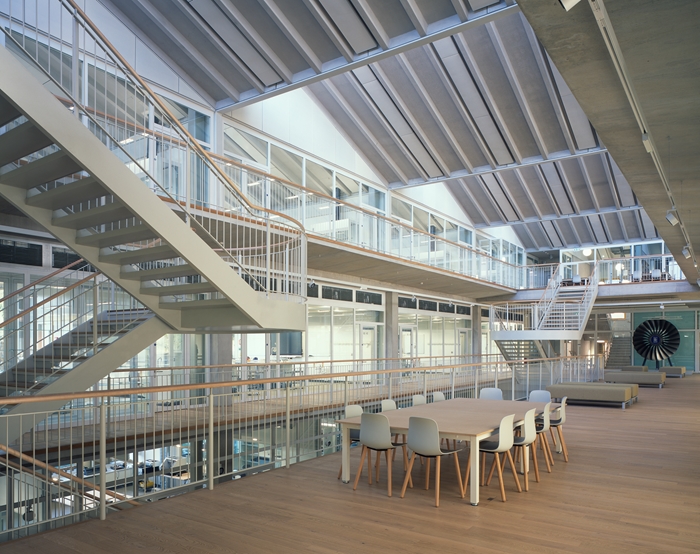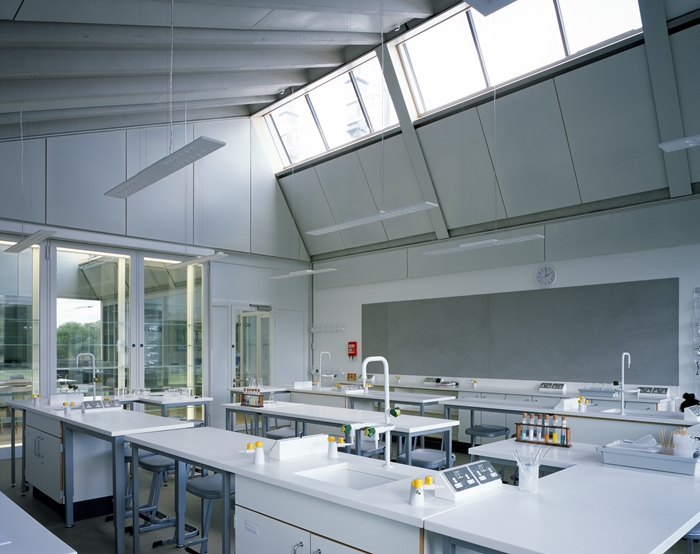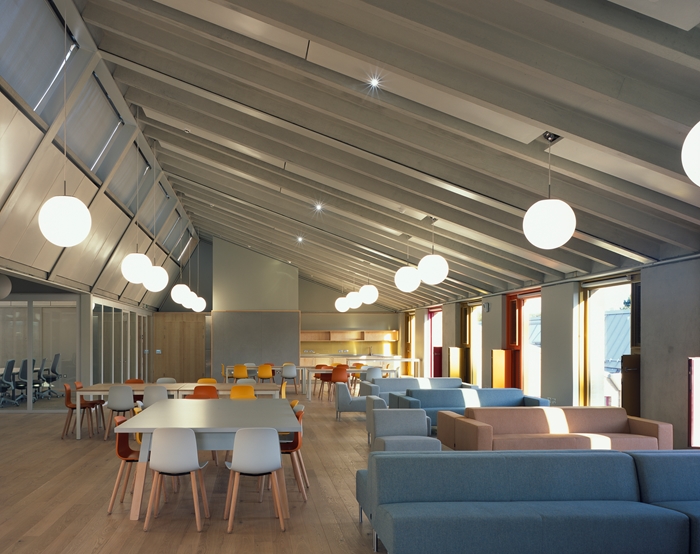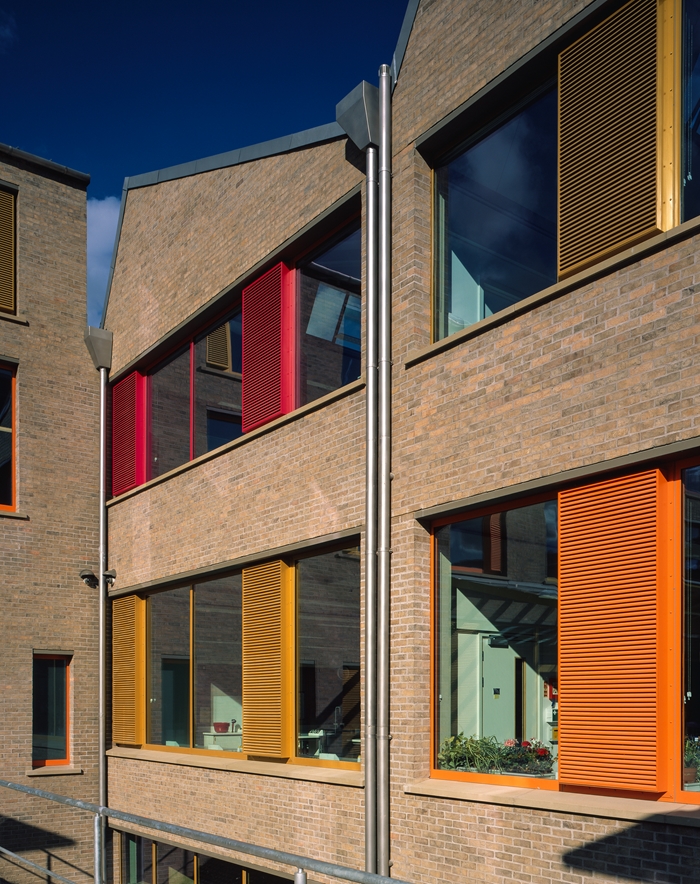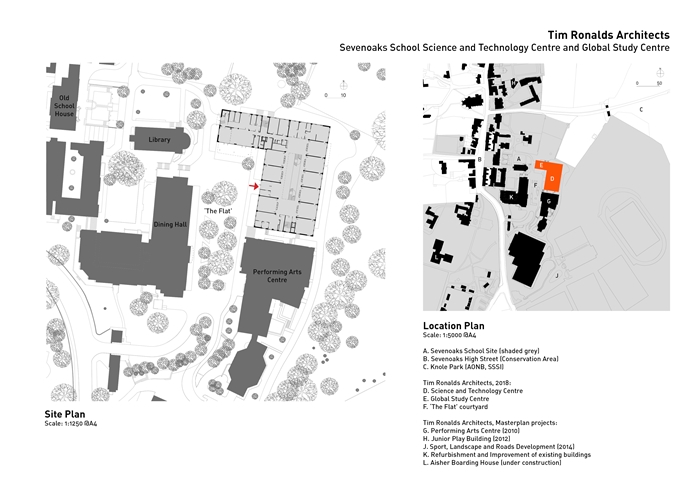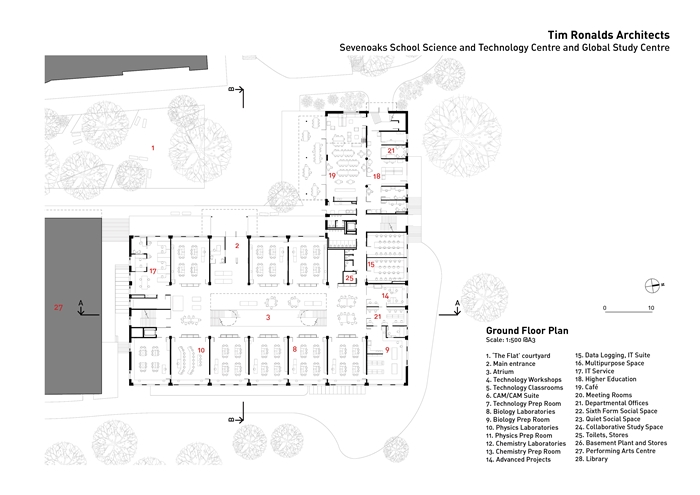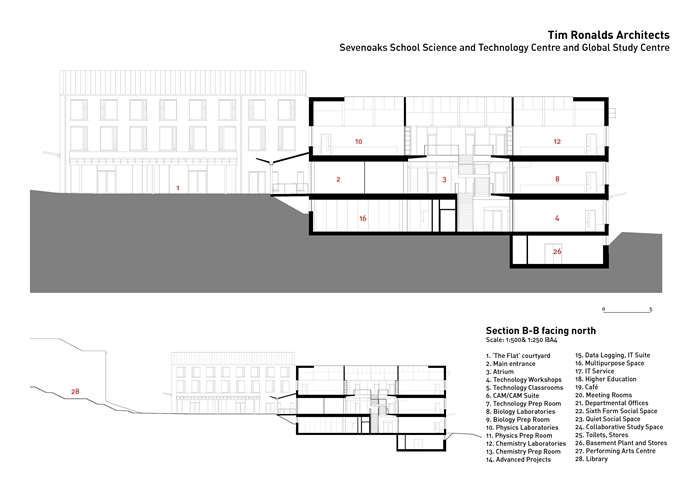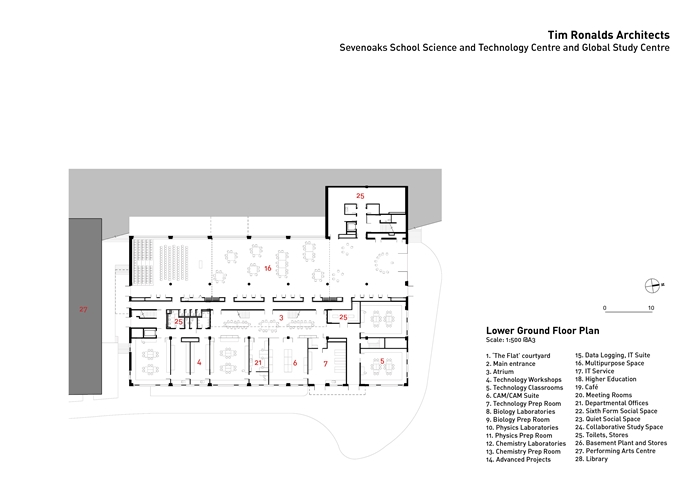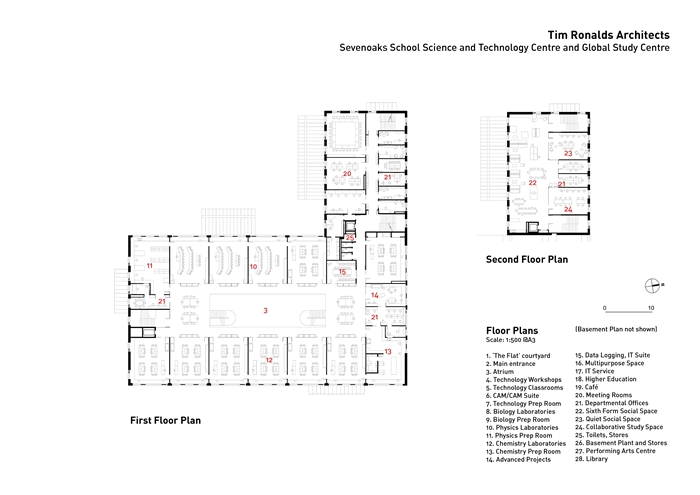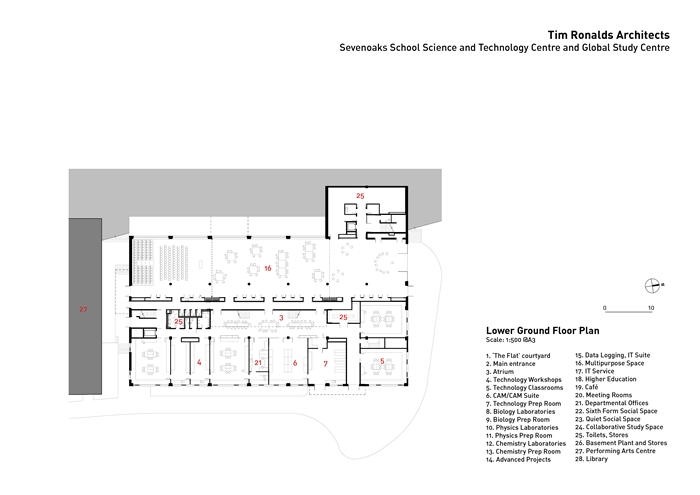Science and Technology Centre and Global Study Centre, Sevenoaks School
by Tim Ronalds Architects
Client Sevenoaks School
Awards RIBA South East Award 2019, RIBA South East Client of the Year Award 2019 and RIBA National Award 2019
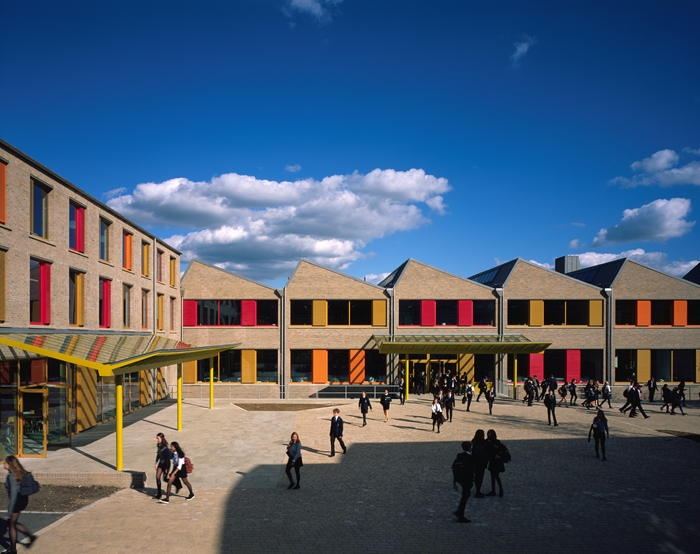
This carefully developed building completes a major phase of a development at an Independent school in Sevenoaks. The client has been an intelligent, experienced and above all enthusiastic member of the design team. The building is sited adjacent to the RIBA Award winning Performing Arts Centre also completed by Tim Ronalds Architects in 2010. The two buildings form the eastern and northern edges of a new courtyard playground.
Externally, the two wings of the new building are formed in the same beautifully detailed brickwork. One block, however, demonstrates an original notion of science building as factory through its expressed saw tooth roof line.
Internally the building has a more complex and intricate expression. The main block encloses a central atrium space, three storeys in height. This has become the focus of a previously disparate department and is a great cathedral of a space, full of life and light. Classrooms are arranged around the atrium and are separated from the circulation space by glass vitrines - display cases filled with student project work, interpretation material and other display items. Throughout the building finishes are stripped back to reveal the main materials of construction: precast concrete, steel and laminated timber – all beautifully detailed, constructed and finished. The building’s ventilation strategy is seamlessly incorporated into the composition.
This is a serious work of architecture, respectful to adjacent buildings of all ages, urbanistic in its spatial approach and remarkably consistent in the high-quality approach to detailing.
Contract Value £23m
Internal Area 7,200m²
Contractor Gilbert-Ash
Structural Engineer Eckersley O'Callaghan
Environmental / M&E Engineer Max Fordham LLP
Quantity Surveyor / Cost Consultant Bristow Johnson
Acoustic Engineer Ramboll
Project Management Synergy Construction & Property Consultants
Approved Inspector JM Partnership
