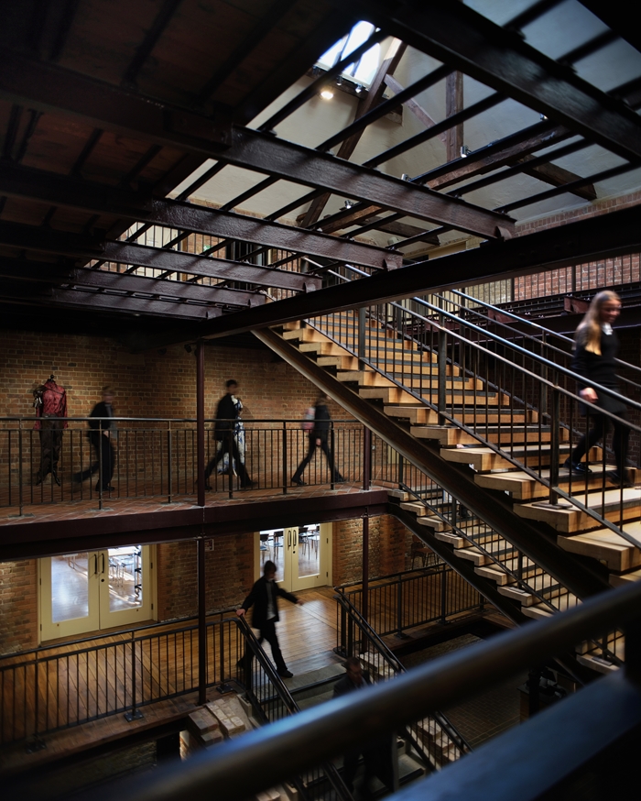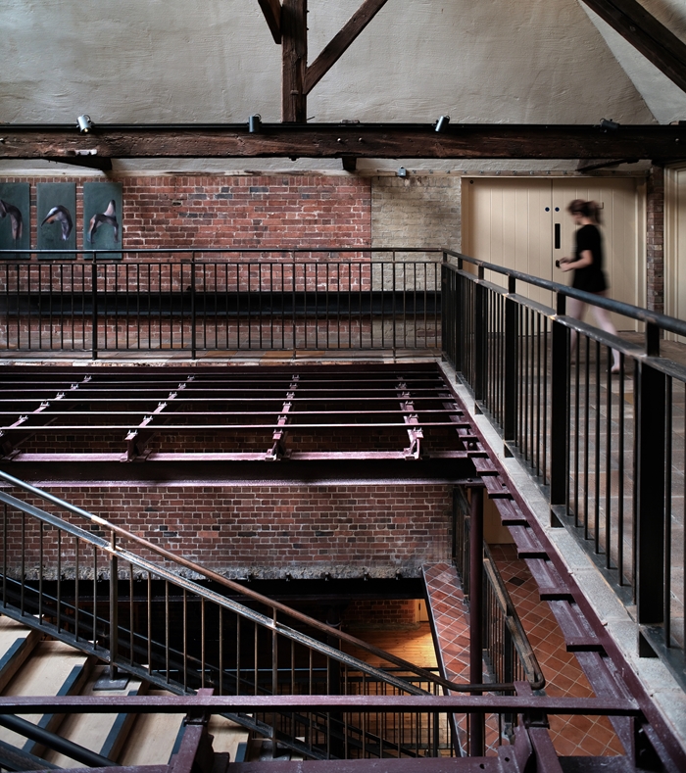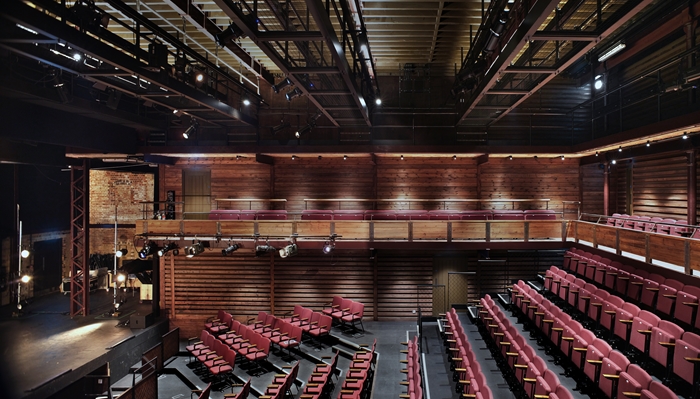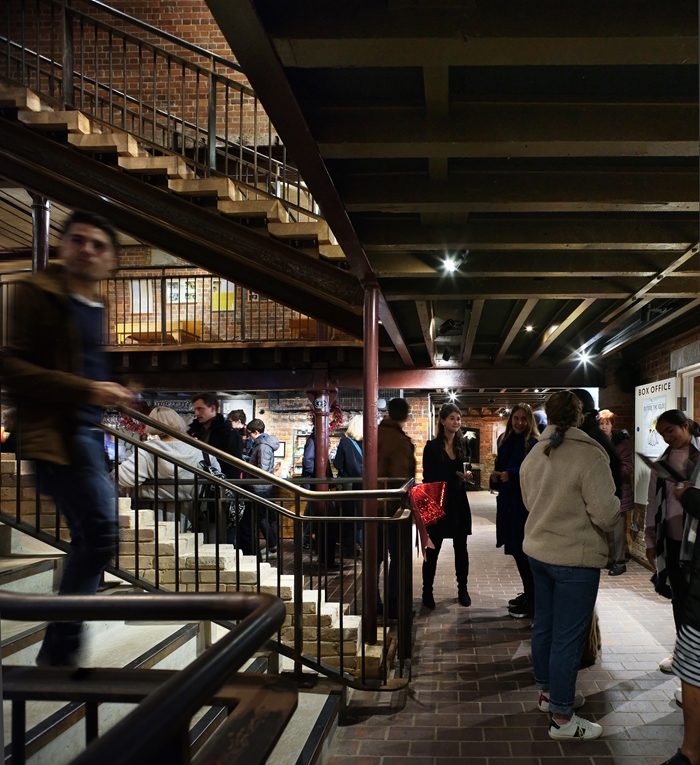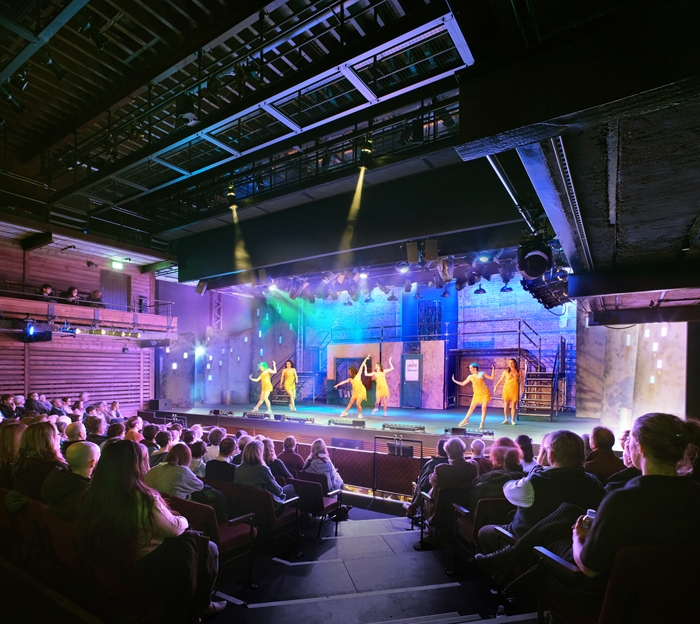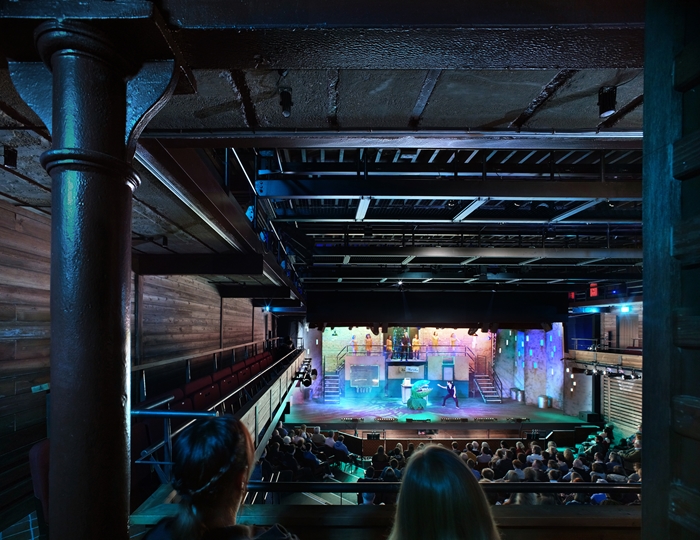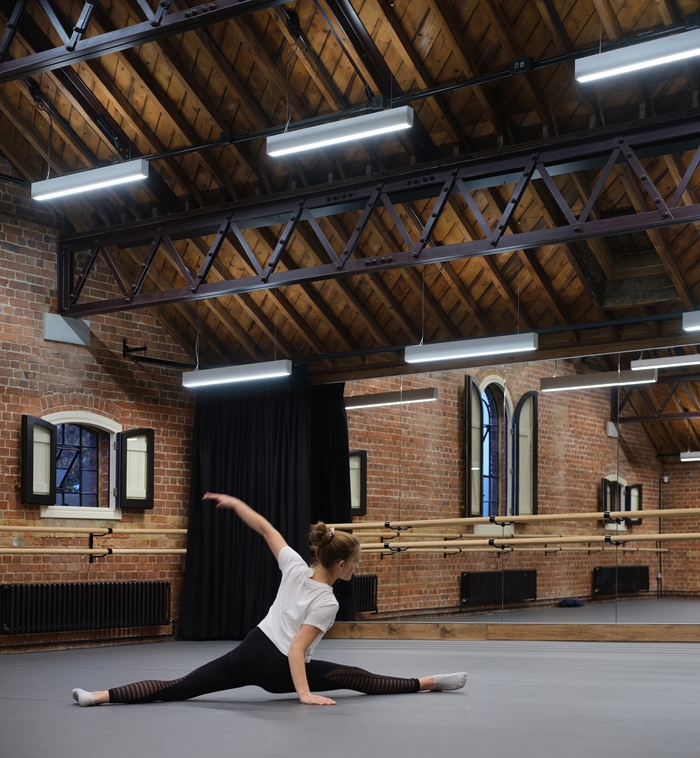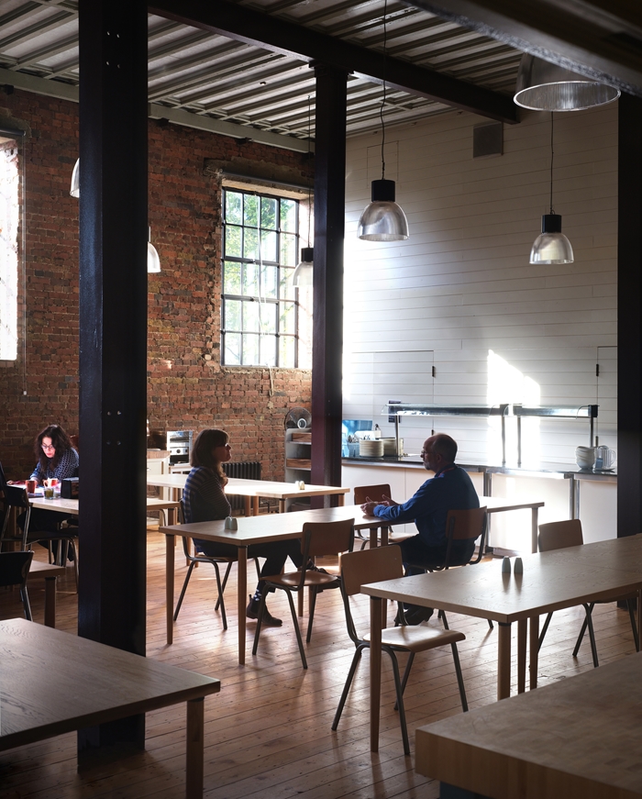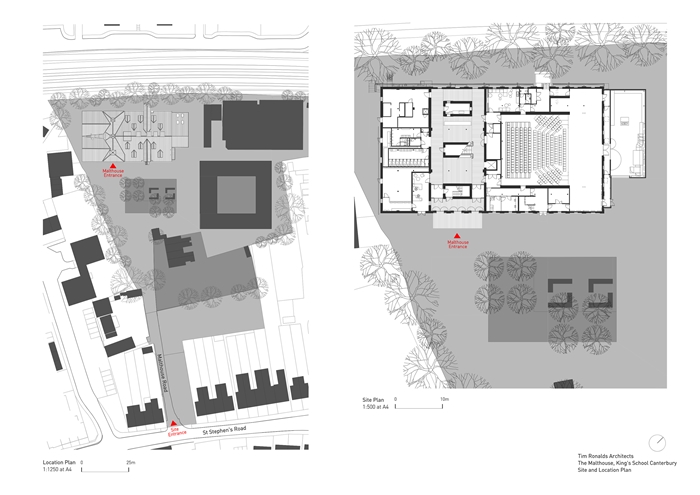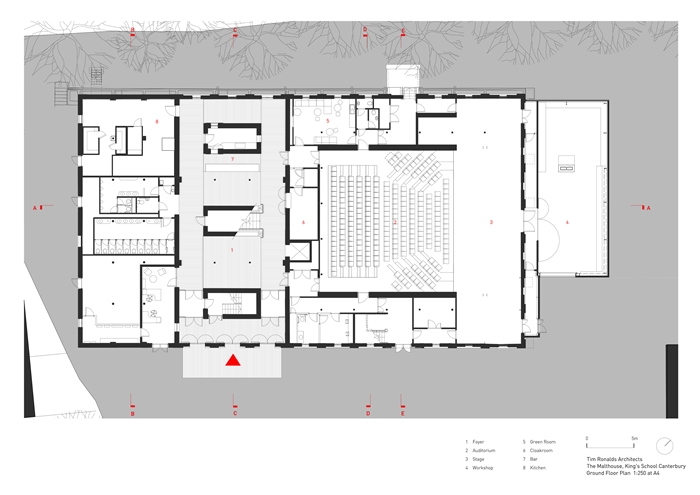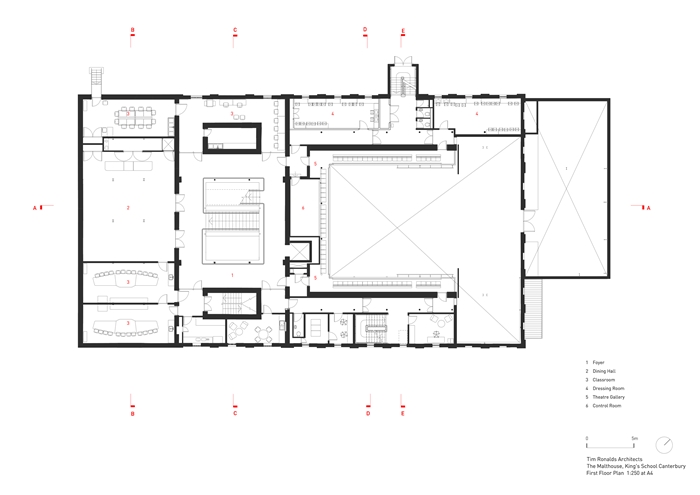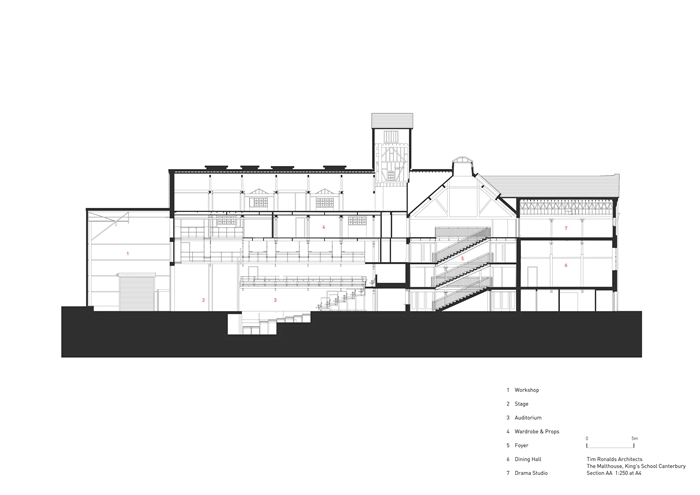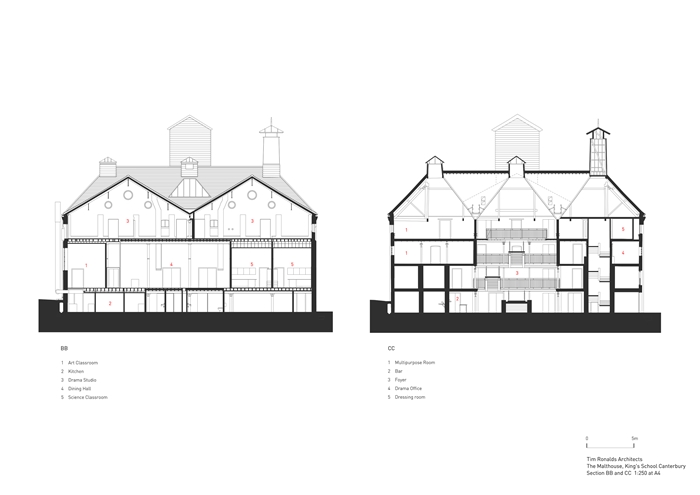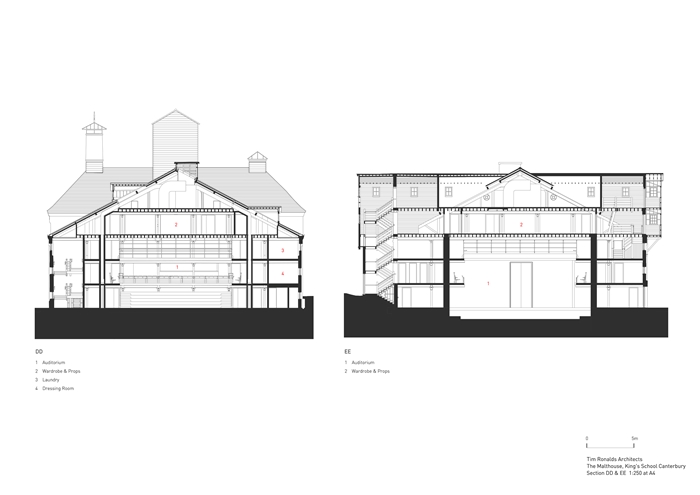The Malthouse, The King's School, Canterbury
by Tim Ronalds Architects
Client The King's School, Canterbury
Awards RIBA South East Award 2021, RIBA South East Conservation Award 2021, RIBA South East Building of the Year 2021 and RIBA National Award 2021
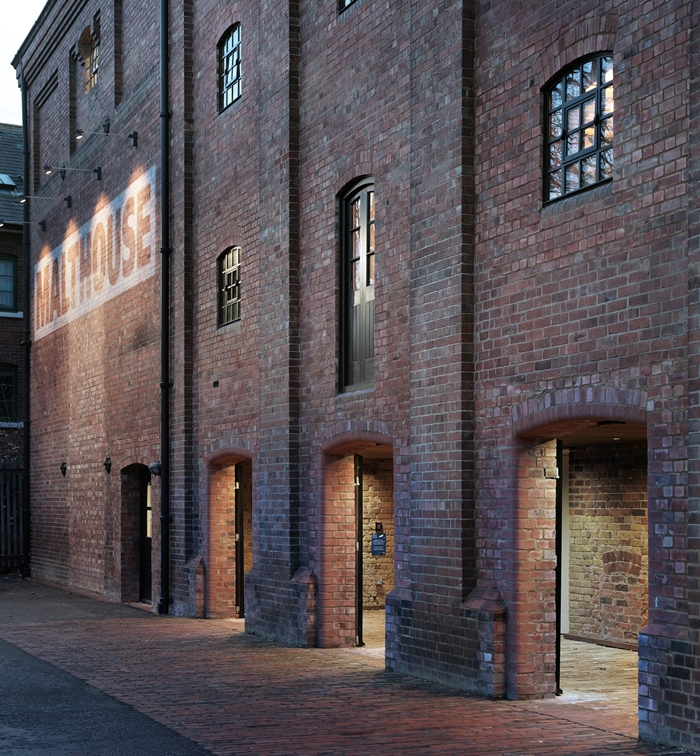
The Malt House, a fine example of the 19th century functional tradition in architecture, had been used (and much altered) since the 1960s as a warehouse for car parts. It remained, in large part, intensely atmospheric, offering enormous dramatic possibilities as a 'found space'.
Whilst not a listed building, the site is set within a Conservation Area and, given the evident quality of the original fabric, the architects chose to treat the building as if it were listed. The existing façade was reinstated with the use of a single photograph of the original building. This was not, however, a slavish recreation: rather, it respected and adapted the façade to the needs of the interior without succumbing to the trappings of its new function. There is no grandiose entrance canopy - a simple trio of brick arches announces the way in. New brickwork is well matched but not artificially weathered (the original façade has deliberately not been cleaned).
The entrance atrium is dominated by a central processional stairway that runs all the way up the building, rising from a plinth formed of the base of the central kiln. Light filters down from roof lights and the reinstated kiln ‘chimney’ revealing existing brickwork, steelwork, concrete ceilings and retained floor tiles. Theatricality is now at the heart of this building, but this does not come at the expense of the building’s identity.
The existing structural cast iron columns that run throughout the building - even into the most functional of backspaces - provide a constant reminder of the building you are in but also offer a sense of orientation.
Entering the main theatre space, carved out of the former malt store to the east of the building, it seems almost inconceivable that this was not the original function of the space. Closer inspection reveals the subtly cut original steel beams that were once the ceiling, now cleverly supporting the cantilevered balconies. Higher up, the original ceiling structure - now bereft of intermediate support - is instead suspended from new trusses concealed in the roof above.
The jury unanimously agreed that this project is an absolute exemplar of how to repurpose an existing building for a range of uses and users, in an imaginative, honest and sensitive way and is a credit to everyone involved.
Internal area 4,425.00 m2
Contractor Buxton Building Contractors Ltd
Structural Engineers Price & Myers
Environmental / M&E Engineers Skelly and Couch
Acoustic Engineers Ramboll
Theatre Consultant Charcoal Blue
Quantity Surveyor / Cost Consultant Fanshawe
Project Management Fanshawe
