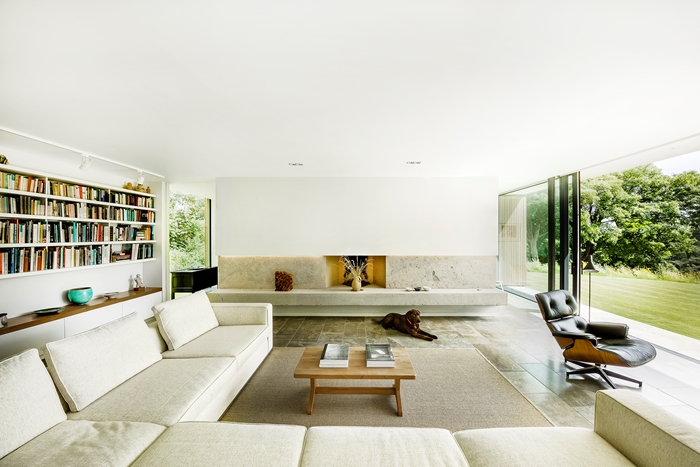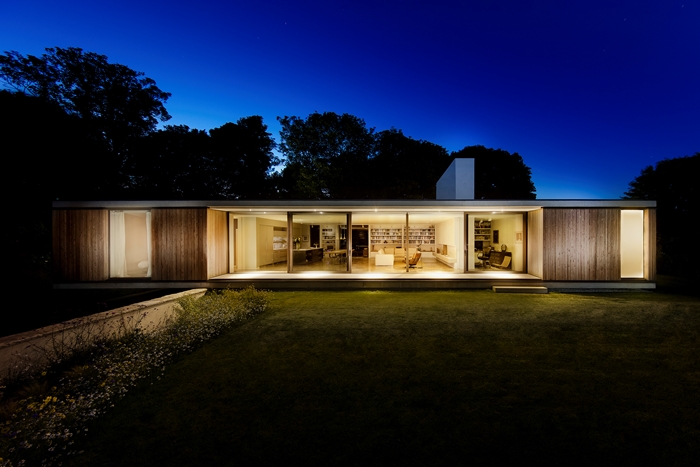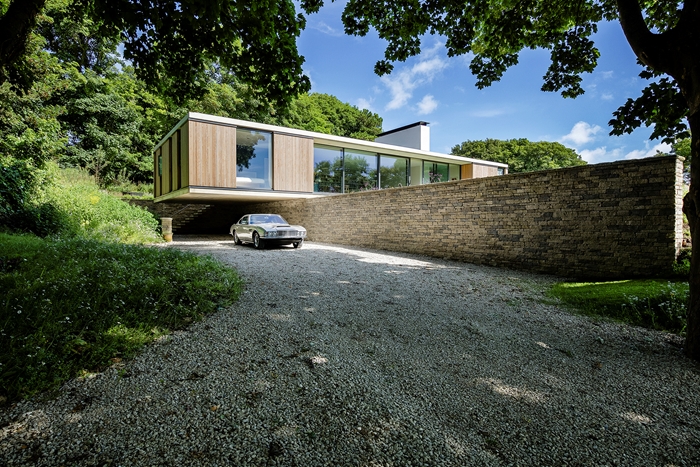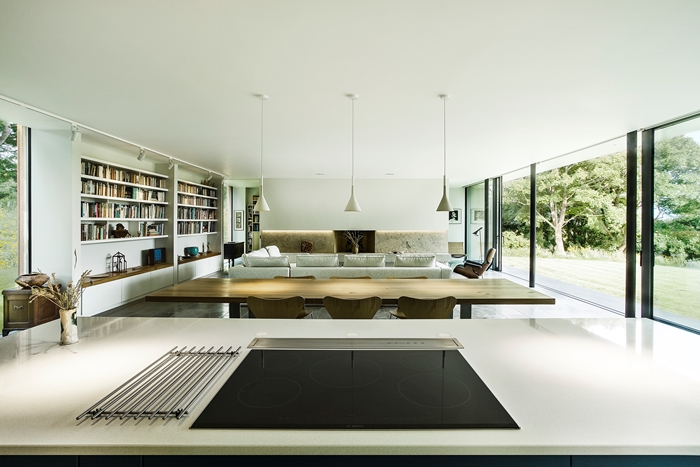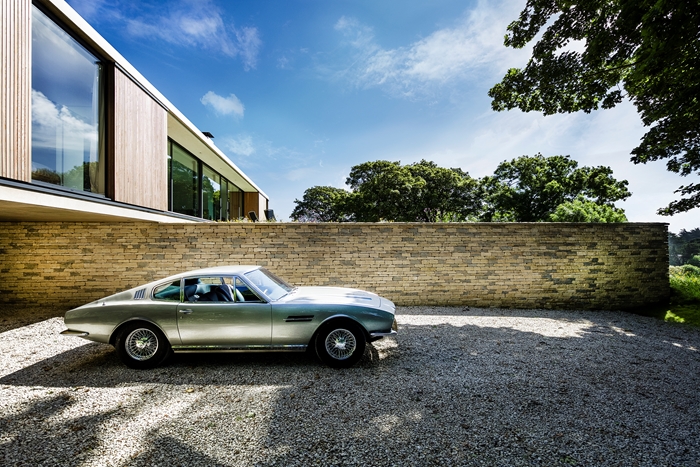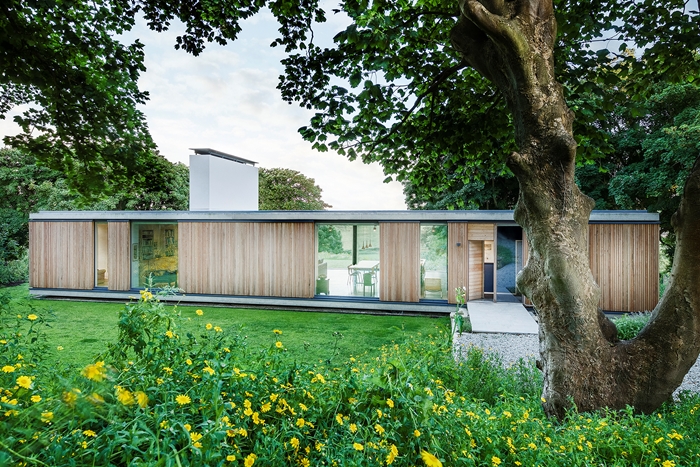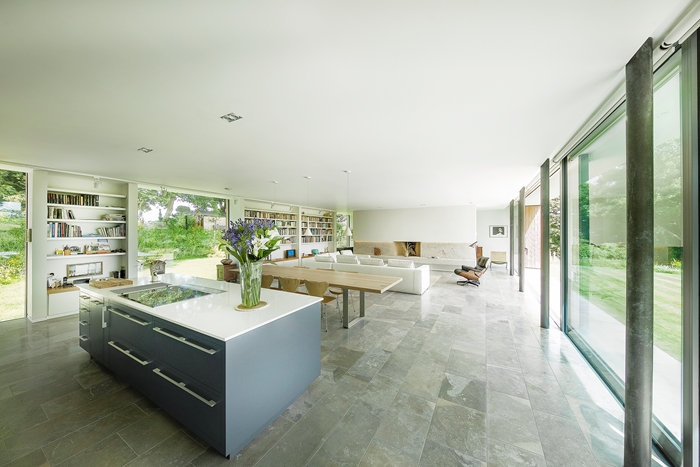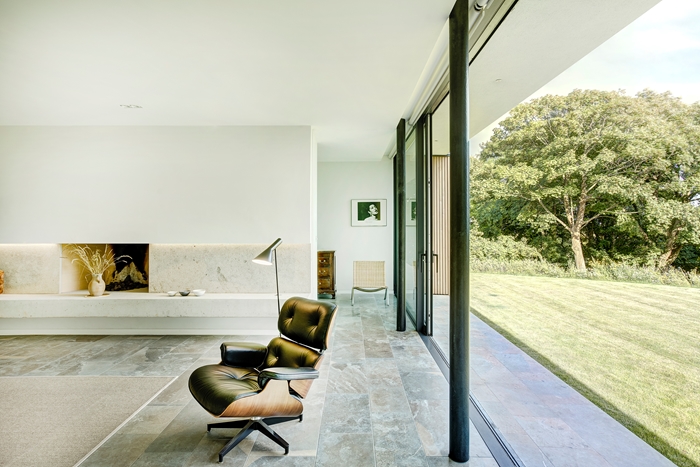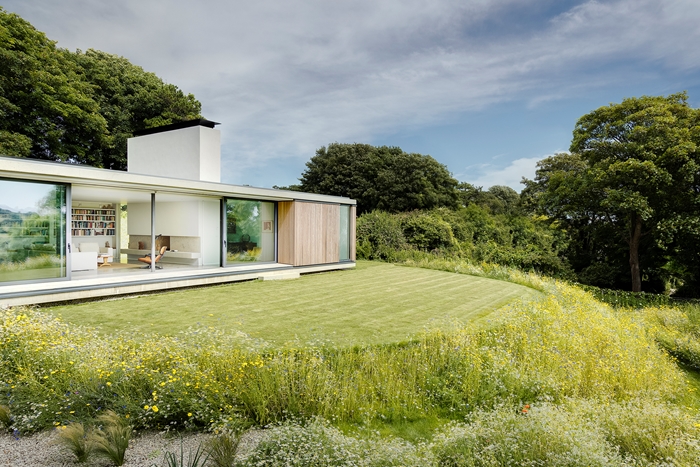The Quest
by Strom Architects
Client Private
Awards RIBA South West Award 2017 and RIBA South West Project Architect of the Year Award 2017 - sponsored by Taylor Maxwell - to Magnus Strom and House of the Year shortlist
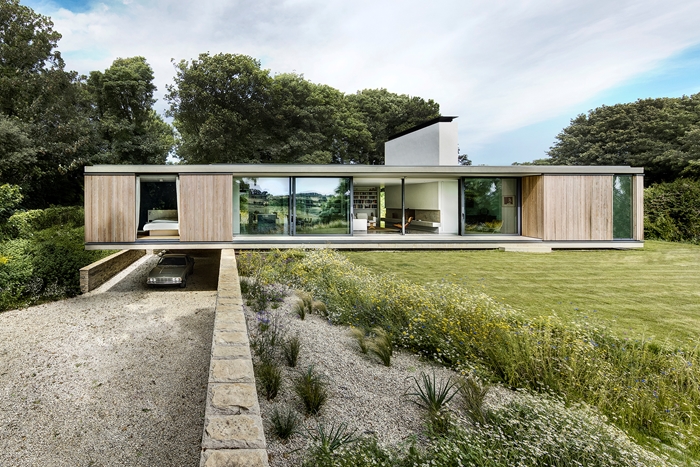
Architect Magnus Strom created a very simple structural concept for the building describing this to us with the aid of pieces of concrete and blocks of wood. This is a single-story dwelling for octogenarian clients and their handicapped daughter. They wrote a two-page brief which they gave to the architects and said "Get on with it."
The design has surpassed the aspirations of the client providing flexible deep open plan (8 metres deep) living in a warm and comfortable environment, with a fantastic view out to the south west of their old farmhouse and the surrounding hills.
Extreme purity and intelligence has been at work and the result is an almost effortless sense of space with no split levels. There are solar panels for power discreetly placed on the roof with underfloor heating throughout the house, except the pantry which is snugly fitted into the rear of the kitchen plan and is a naturally cool space. The house is heated by CH&P and an open log fire in the living area. The chimney stack neatly conceals the exchange unit as well as providing for the open fire, within a simple rectangular design. The floor of the main spaces is locally sourced Purbeck limestone and provides a good thermal mass in the winter and summer months, whilst the glazed facades maximise the natural light.
The house is built over an old quarry that was part of the farmhouse estate owned by the clients. During construction, structural challenges had to be overcome the discovery of a mine shaft that was not known previously known about, but did not deter the clients from executing the design.
The low-lying volume sits discreetly on the hillside which was important given that it is visible from Durleston Country Park. The trees were retained to ensure the house retained its green backdrop. Magnus displayed tenacity and vision, whilst producing a house that has clearly delighted his clients.
The design is already attracting the attention of the international media as a home of distinctive modern character. This commission represents bold and enlightened patronage by a couple in a late stage of their life. Their obvious trust and pleasure in showing the jury the house is a great credit to the architect and for this reason we named him architect of the year.
Contractor Matrod Frampton Ltd
Structural Engineer Barton Engineers
Structural Engineer Calcinotto & Associates
Quantity Surveyor / Cost Consultant Stockdale
Landscape Architect Ross Allan Designs
Internal Area 205 m²
