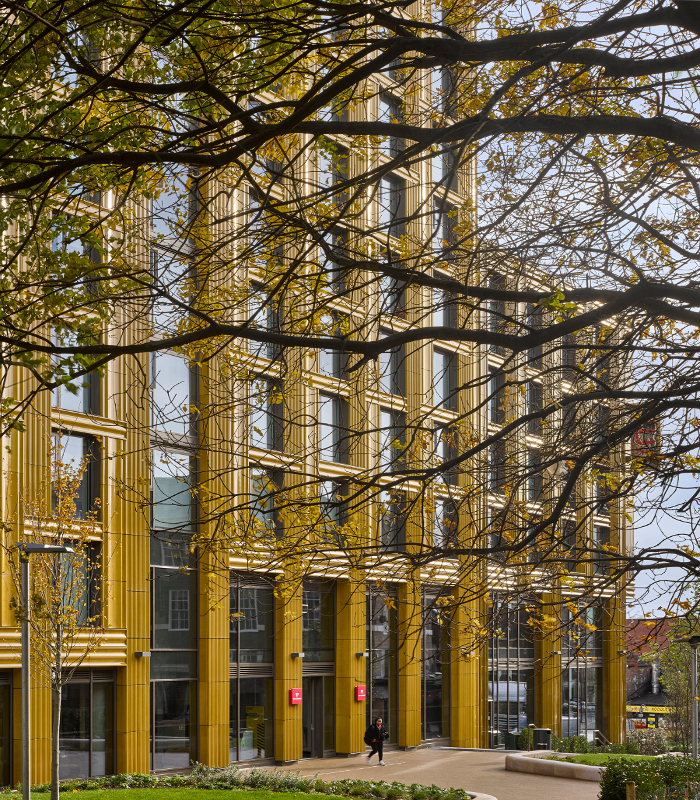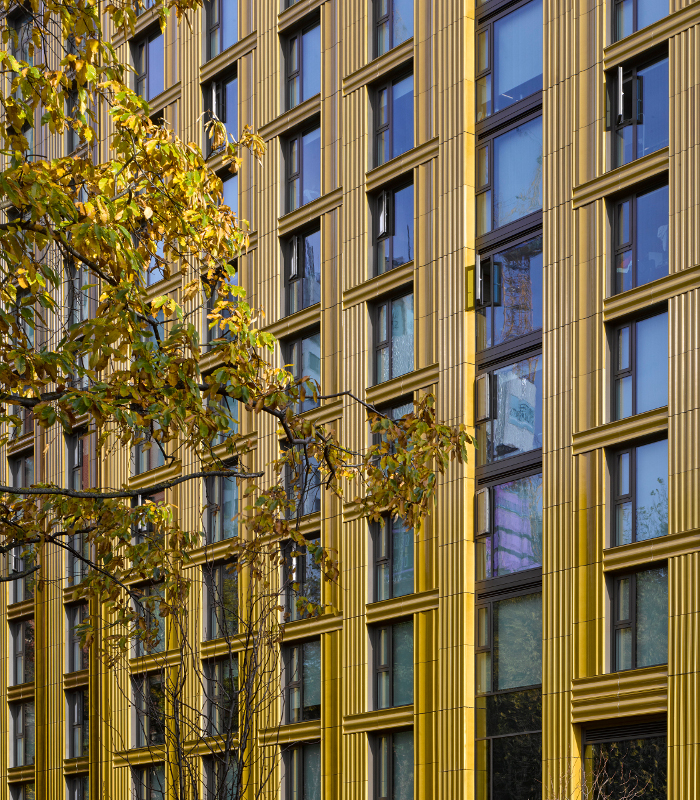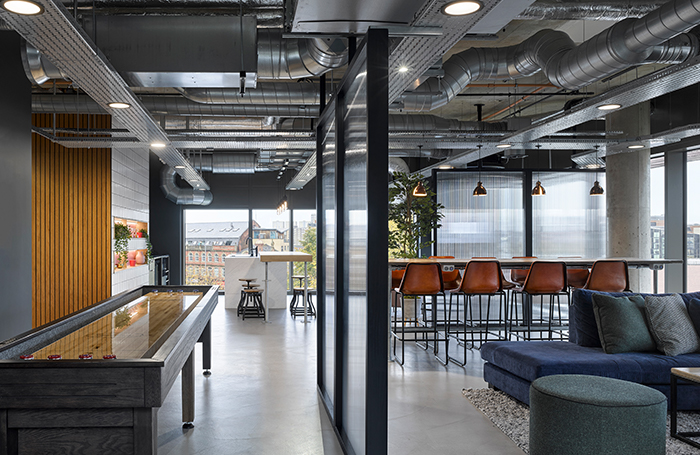St Albans Place
by Feilden Clegg Bradley Studios
Client Vita Group
Awards RIBA Yorkshire Award 2021 and RIBA Yorkshire Building of the Year 2021

St Albans Place is located within the "New Briggate Vision" regeneration area of Leeds close to the city centre. It is a difficult site next to a dual carriageway and in an area identified for taller buildings within the city centre. The scheme delivers 400 student bedrooms which are marketed for overseas students studying within the city. The site has remained empty for a number of years, partially due to the lack of good quality schemes being brought forward to satisfy John Thorpe, the civic architects, as well as an appropriate massing that was acceptable and addressed wind assessments which dominate all planning decisions within the city centre.
The massing of the building is made of three volumes varying in height, which add interest to the skyline and help to mitigate the wind affecting the city centre. The buildings are clad in single glazed terracotta which has good historical precedent in the city centre and the interesting woven pattern acknowledges the textile industries of the city. This would be a cost challenge for most student accommodation schemes, but a high level of repetition was used to help make it viable on this project. There are large areas of fixed glazing with smaller opening windows to the sides, which help the sightlines to the fenestration. Interestingly, the façade is clad with terracotta on three sides, except for the least seen, northern elevation which is clad in a metal rain screen cladding to help keep the project within cost constraints. The excess soil from the site excavations was used to form a pleasant undulating green park along the western elevation which offers the students some good external amenity space.
The project had a good budget of £80,000 per student accommodation room and the architect made good decisions on how the overall budget was used. The bedrooms and common parts are well detailed with good attention paid to the integration of services and structure. The back of house areas and escape stairs are practical and more industrial in appearance. The use of a structural concrete frame is cost effective and allows for future flexibility if there is a change in market demand. The thermal mass of the building is used in the common parts and helps gives the industrial vibe that students often enjoy. In terms of sustainability, a green roof is incorporated and there is an MVHR system that vents cleverly into the windows to avoid affecting the terracotta tiling.
Overall, the viability of most student accommodation schemes demands large numbers of bedrooms and this scheme has skilfully broken down the large mass and added interest to the skyline. The scheme was delivered with a Design and Build contract and the architects also delivered the interior design, which again is well detailed and popular with the students, despite having to operate the building through the pandemic over the last 16 months. This is a challenging sector to design in and this project deserves to be Building of the Year.
Location Leeds
Internal area 12,406.00 m²
Contractor company name Kier Construction
Structural Engineers Curtins Consulting
Environmental / M&E Engineers Crookes Walker Consulting Limited
Quantity Surveyor / Cost Consultant Abacus Consulting
Project Management Paragon Building Consultancy
Acoustic Engineers Fisher Acoustics
Landscape Architects Re-form Landscape Architecture
Interior Design Client design intent (Vita Group) / FCBS detailed design coordination
Lighting Design Client design intent (Vita Group) / FCBS detailed design coordination
Planning Consultant Deloitte Real Estate
Highways Engineer Curtins Consulting
Fire Engineer Design Fire Consultants
Public Realm Designer Re-Form Landscape Architecture









