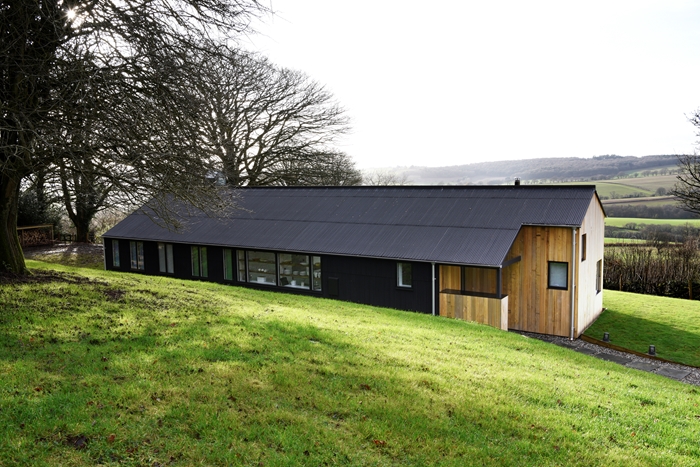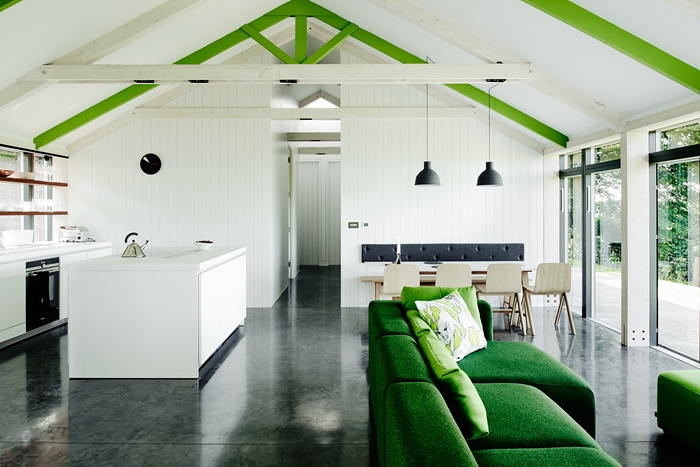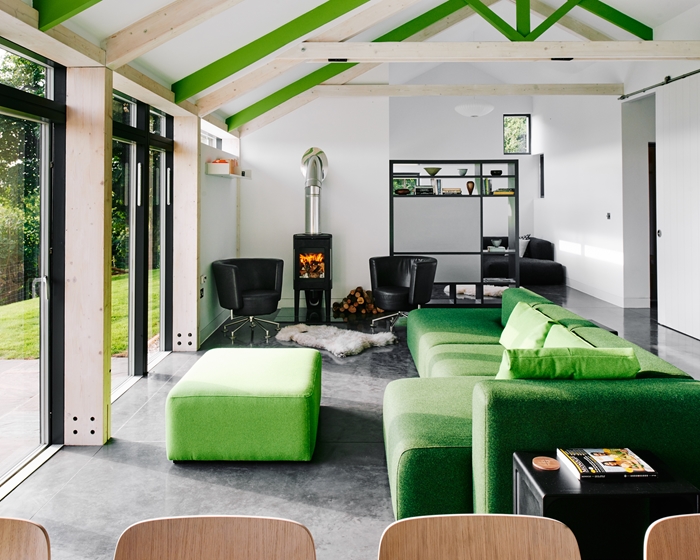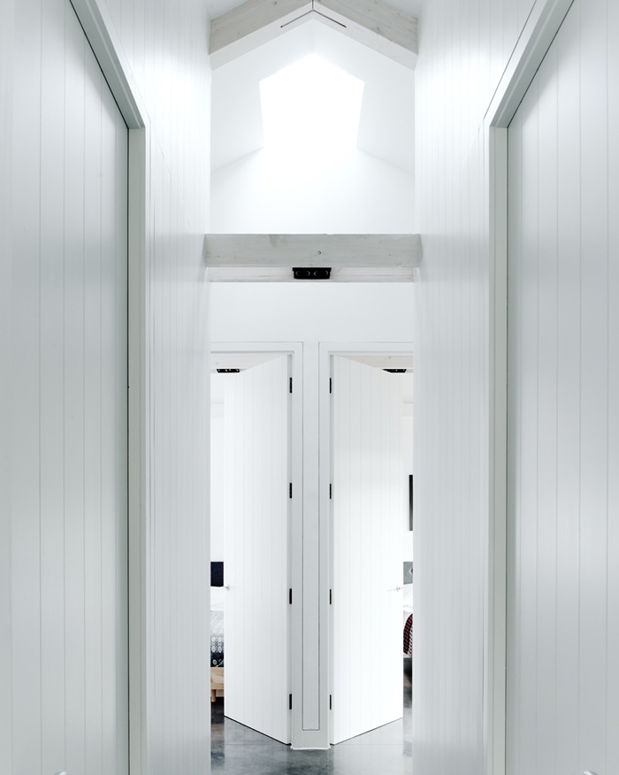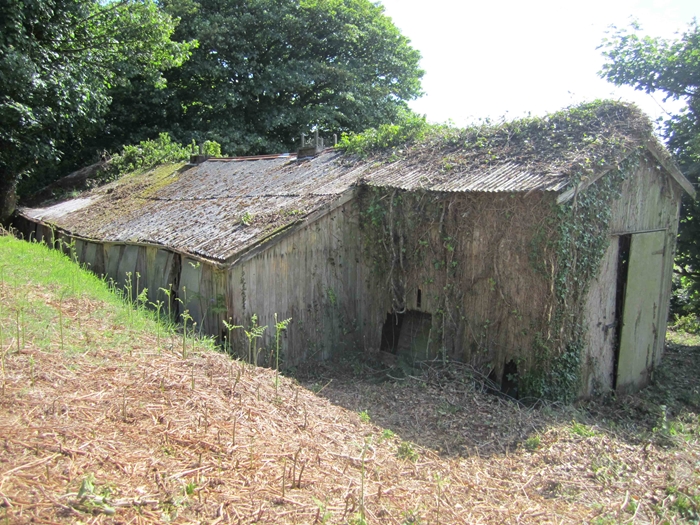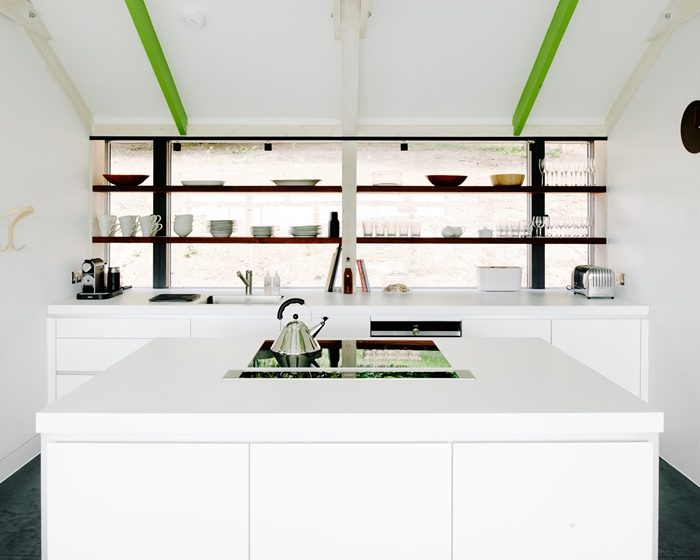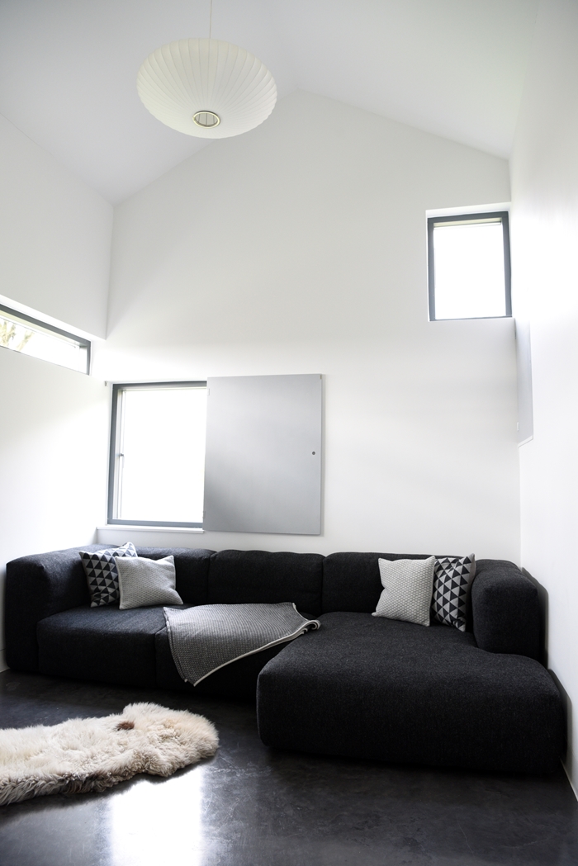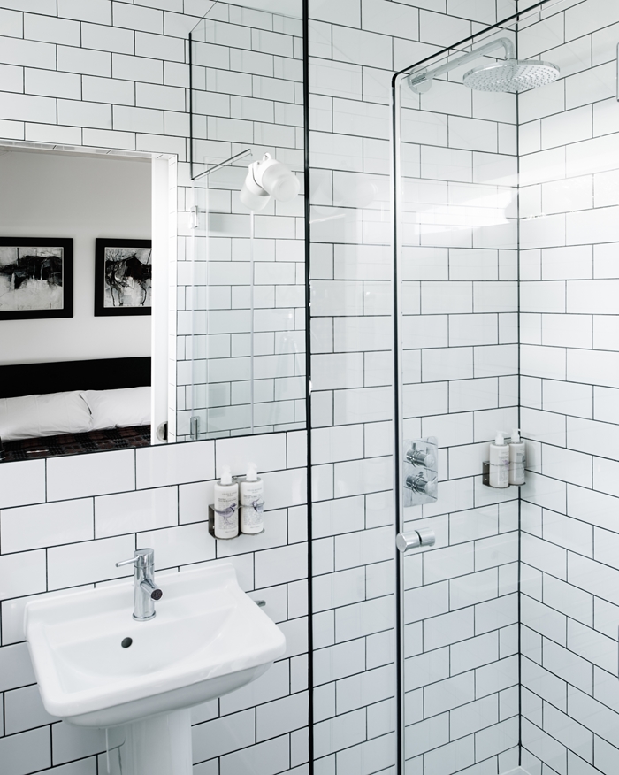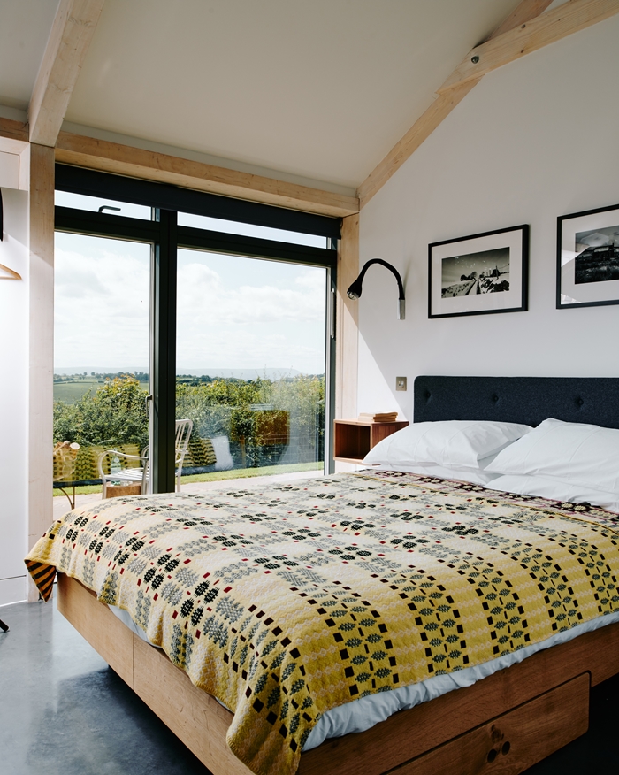The Chickenshed
by Hall + Bednarczyk Architects
Client Private
Awards RSAW Welsh Architecture Award 2017 and RSAW Small Project of the Year 2017
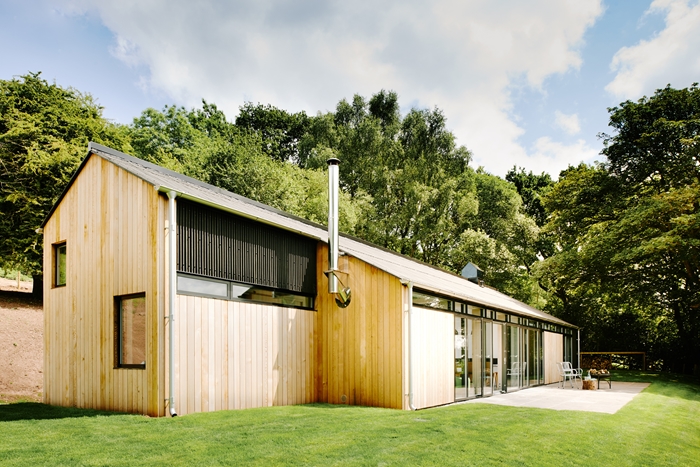
This is a very simple and elegant small building. A former Poultry barn has been substantially re-constructed with some original elements retained to form holiday accommodation. While the building follows the form and footprint of the original building the structure and envelope has been designed to accommodate its use as a holiday home.
The plan is compact, only 126m2, containing four bedrooms, three bathrooms and an open plan living space – all of which feels remarkably generous. The layout is simple and ingenious. Working within a given form the architects have taken full advantage of the generous volume inherited from the previous building. The living space is full of light and offers views towards the Black mountains through a floor to ceiling glass wall that faces south-west. The bedrooms are reached via a short corridor, set on the central axis of the plan (following the ridge line), opening directly off the living space. This short, narrow corridor rises to the full height of the building and terminates beneath a roof lantern. This is a clever architectural arrangement that has the effect of visually extending the volume of the living space – this is a building that always feels bigger than it is!
To complement the generosity of the internal volume, door openings are higher than normal, imparting a grandness to the most modest of spaces. The polished concrete floors, boarded timber walls and exposed roof trusses are carefully detailed – ordinary materials assembled and finished with precision and thoughtfulness. Internal shutters to the bedroom windows are integrated into the reveals and lighting is housed between the bottom chords of the paired trusses. It all looks effortless and relaxed – a testament to the design energy that has been put into this small project.
The only elements that depart from the subtle and natural shades of the interior are the original roof trusses. They proved unequal to the task of holding up the new roof – they have been retained as part of the memory of the original chicken shed. Set alongside the new roof trusses they are painted green – signalling their presence as something from another time, but in the same place.
Externally the building is clad in materials redolent of agricultural buildings – black corrugated sheeting, timber cladding, galvanised steel gutters and downpipes. However, while the materials are basic the detailing is thoughtful and sophisticated; aluminium angles form reentrant corners, a purpose made aluminium box forms the ridge, the glass lantern that lights the corridor sits delicately on the roof. Robust materials handled with a lightness of touch.
The clients were delighted with the outcome – and the holiday home is proving very popular with over 210 days of occupancy in its first year. It’s a small project, but with a generous and uplifting ethos. A place to enjoy. The jury left with a smile on their faces.
Contractor Manylion Construction
Structural Engineers Azimuth Structural Engineering
