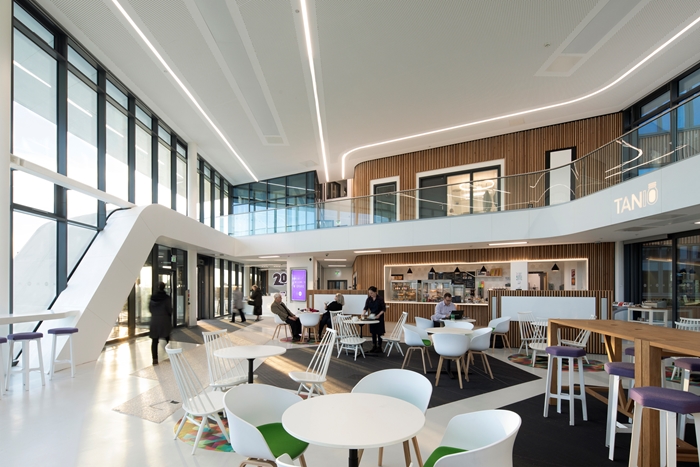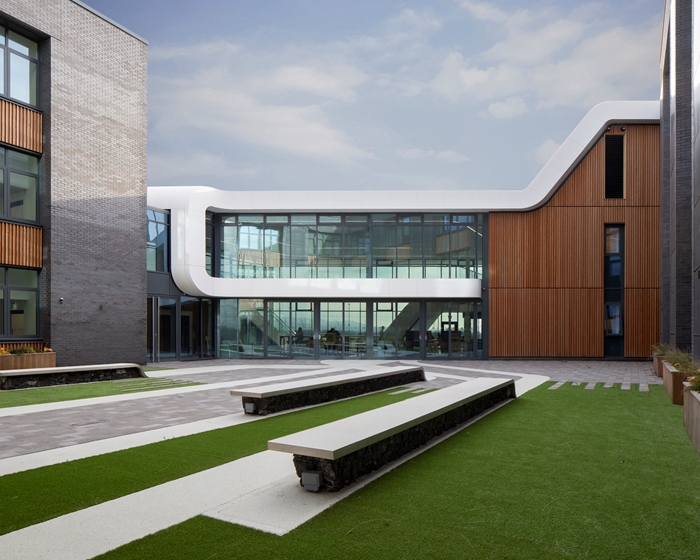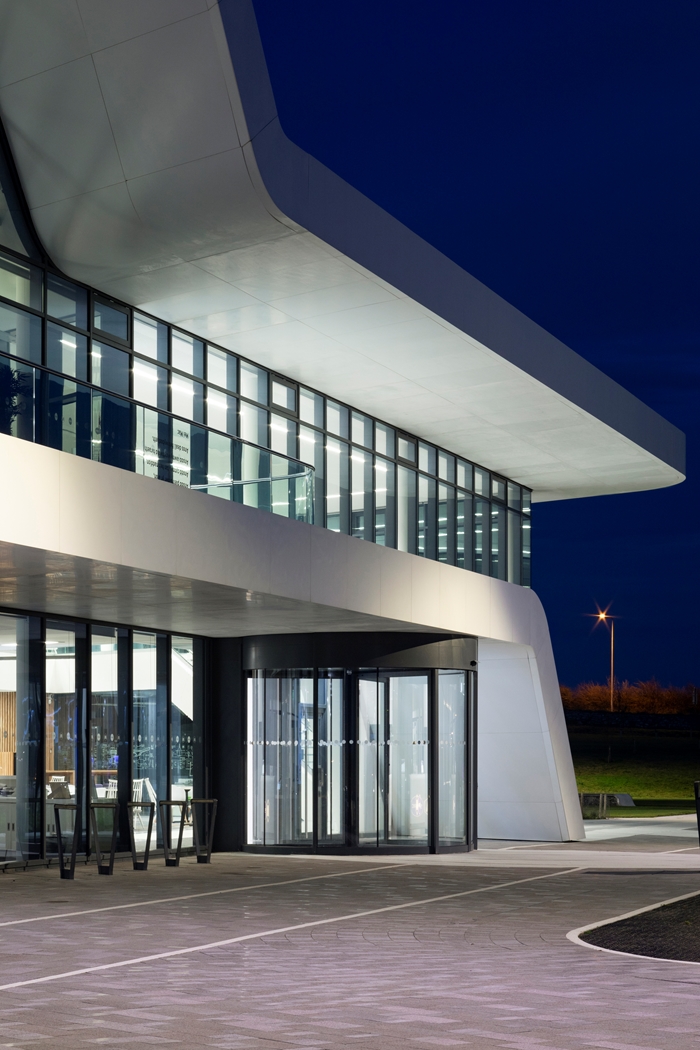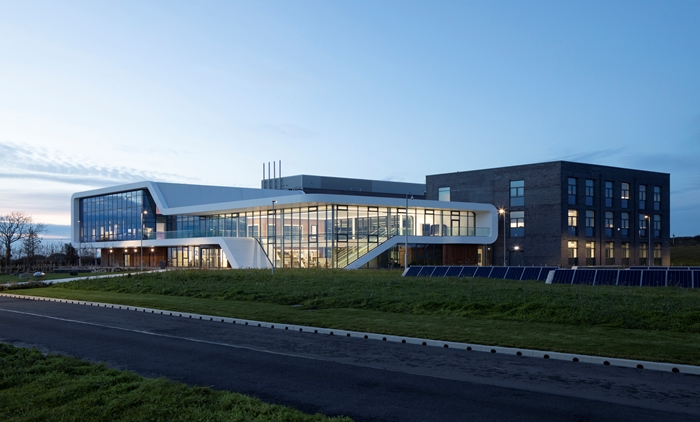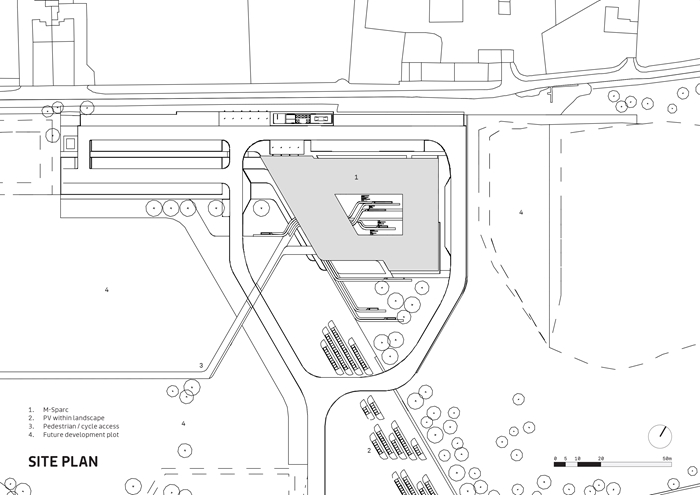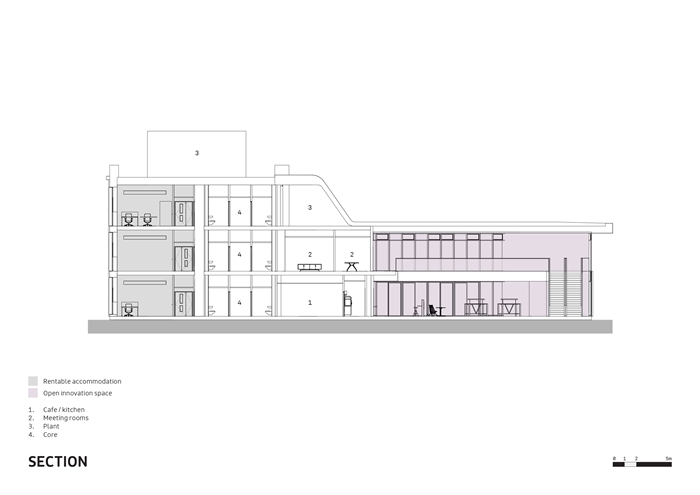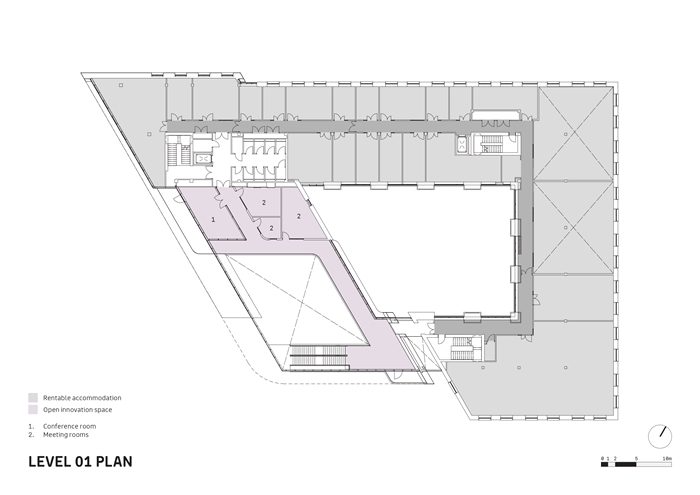Menai Science Park
by FaulknerBrowns Architects
Client Menai Science Park, Bangor University
Awards Welsh Architecture Award 2019 and RSAW Client of the Year Award 2019
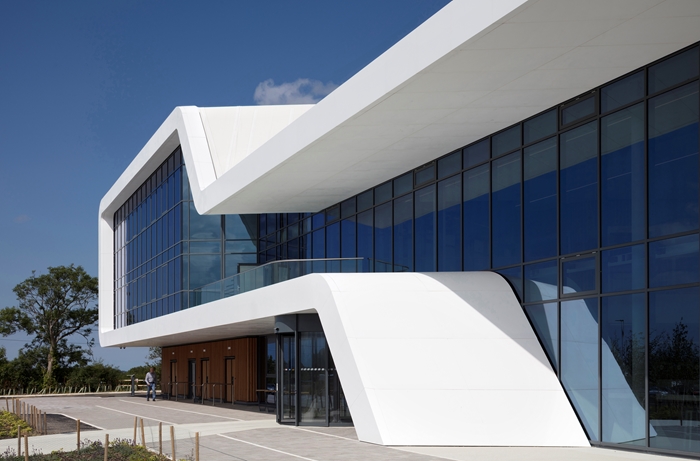
The pride displayed by the clients towards this building, and the genuine relationship formed with the design team, was a real testament to the successful outcomes achieved on site. The clients describe with passion how they put considerable effort into getting the right architects on board initially, and to foster team spirit by laying stable foundations from the outset.
The early and detailed design process has been an integral part of this relationship's successful development, with the architects having shared each step of the journey to foster ownership of the scheme with those involved. Concept sketches and design details are etched onto the glass partitions and walls in some of the key rooms, with the clients as eager as the architects to describe the informed and creative choices made during the building's development.
Delivery of the project on site also demonstrated a similar manifesto for working closely with the contractor, with BIM modelling to help identify creative solutions to manage services for a more flexible building – one which will evolve and adapt to future use and growth. Similarly, the clients, proposed building users, and public were all offered virtual reality experiences as the building was being built on site.
Strong use of digital tools and testing materials has gone hand-in-hand with the ethos of the redevelopment of the site, and the ambitions of the brief – which was to create North Wales’s first dedicated science park, providing creative workspaces specifically for businesses operating in the fields of low carbon energy, sustainability, and IT.
One couldn't say the building responds demurely to its site and magnificent backdrop - but we acknowledge this was quite possibly never the intention when seeking to provide a symbol of future scientific endeavours in North Wales to attract a growing associated economy! The breath-taking views out to Snowdonia provide a gift for the building user which have been well utilised through the building's organisation and orientation.
The uneven execution of the seamless finish for the cladding in some areas can be excused. When we consider the experimental nature of the material externally, the panel feels that the use of new materials should be encouraged, not discouraged, in this context.
The building provides a frame for an animated building user dynamic, with demonstrable investment and thought having been given to creating a close community of businesses and industry hubs within its walls. At the same time, members of the public and external organisations are invited to use its generous and well considered public spaces.
Internal area 5,230 m²
Contractor Willmott Dixon
Structural Engineers BuroHappold
Environmental / M&E Engineers Tace
Structural Engineers Caulmert
Environmental / M&E Engineers BuroHappold
Landscape Architects One Environments
Quantity Surveyor / Cost Consultant Gleeds
