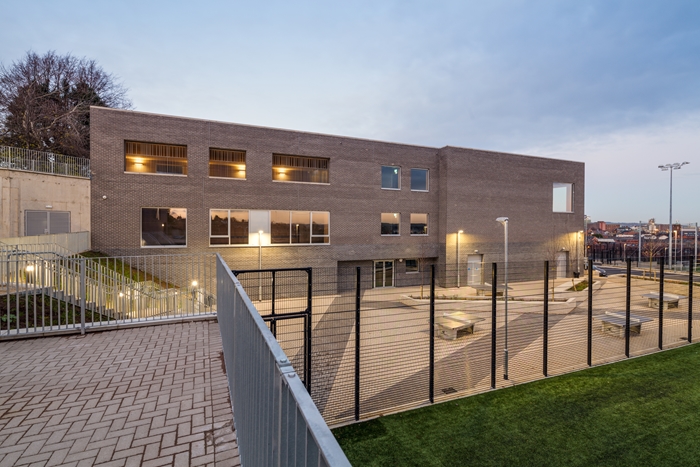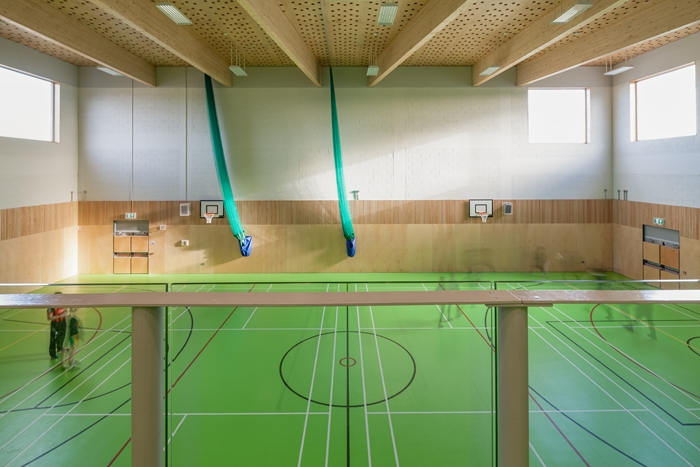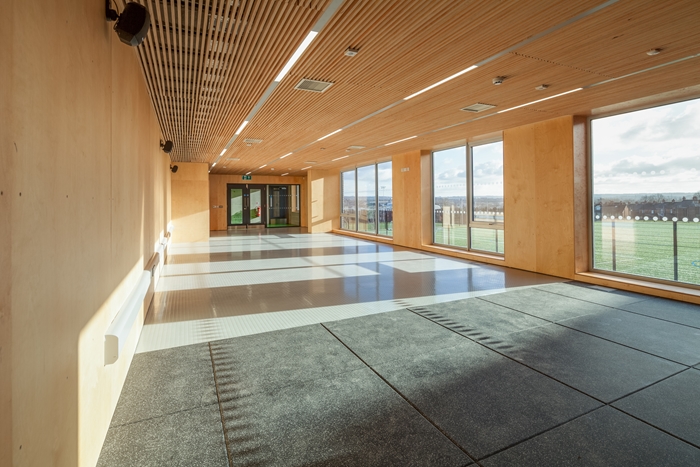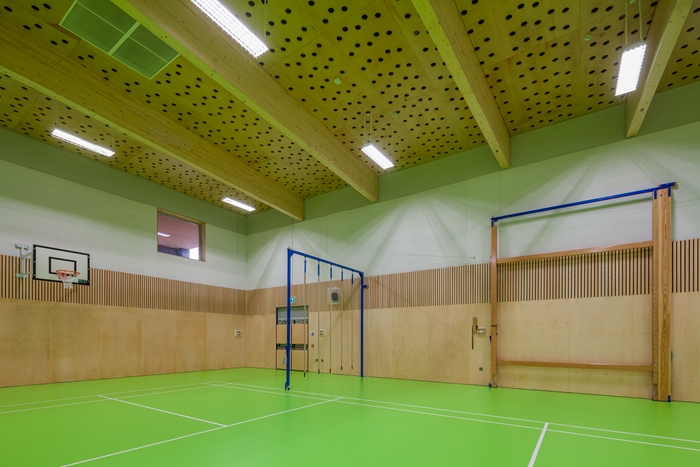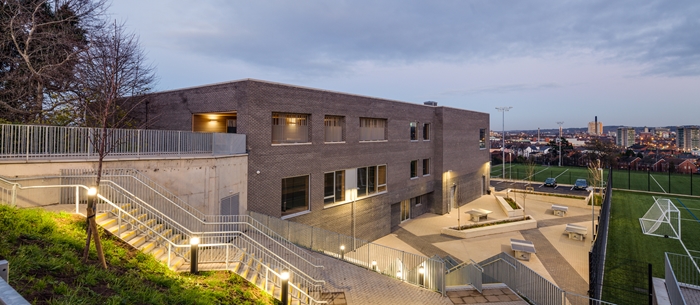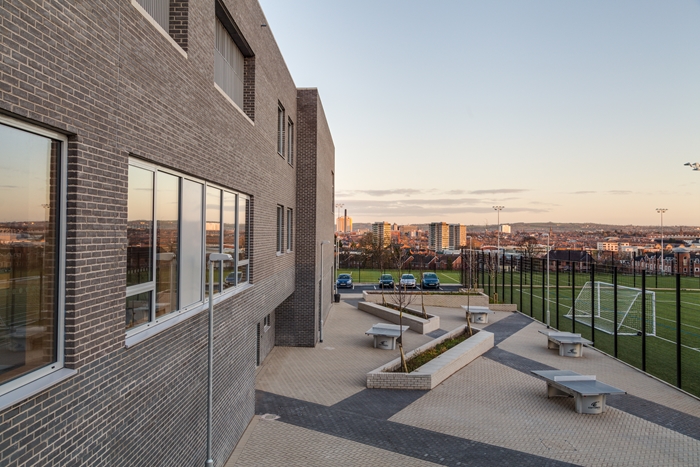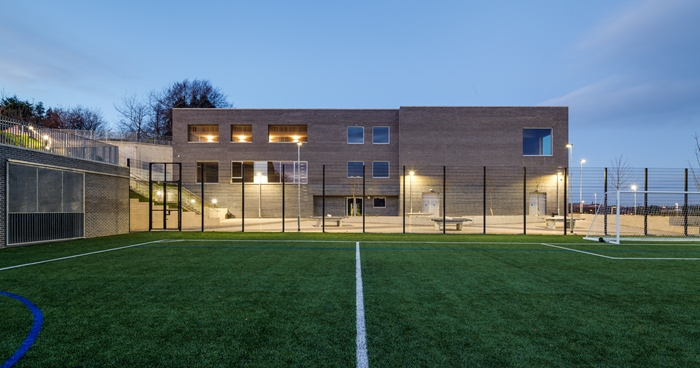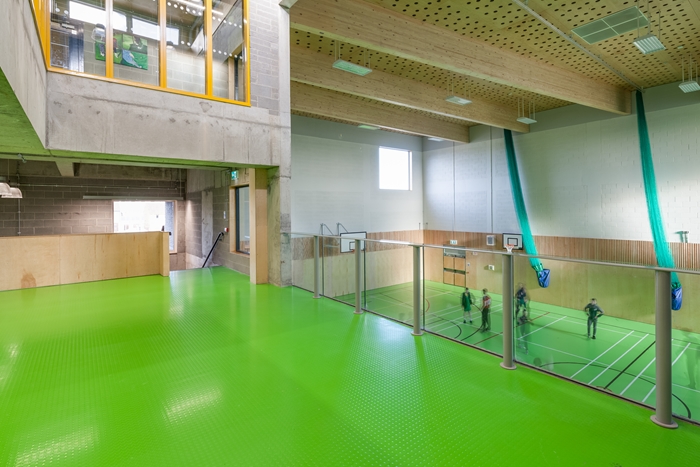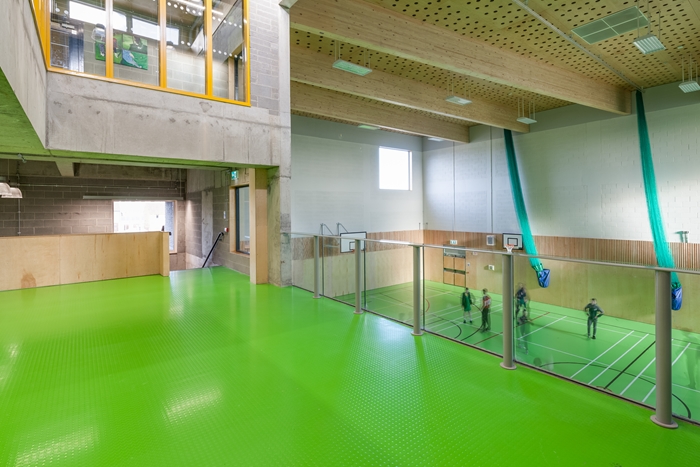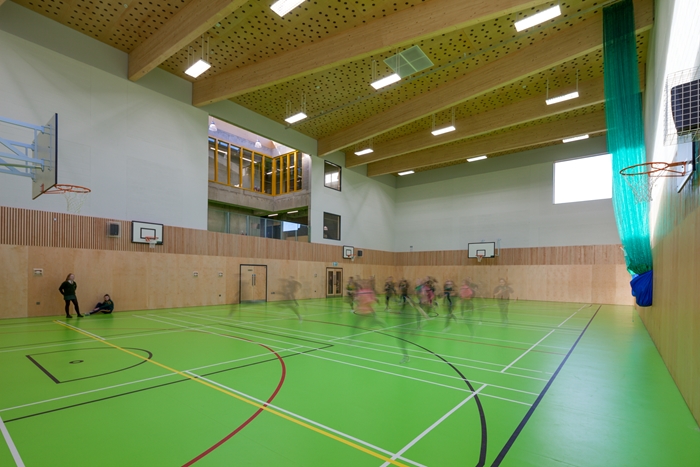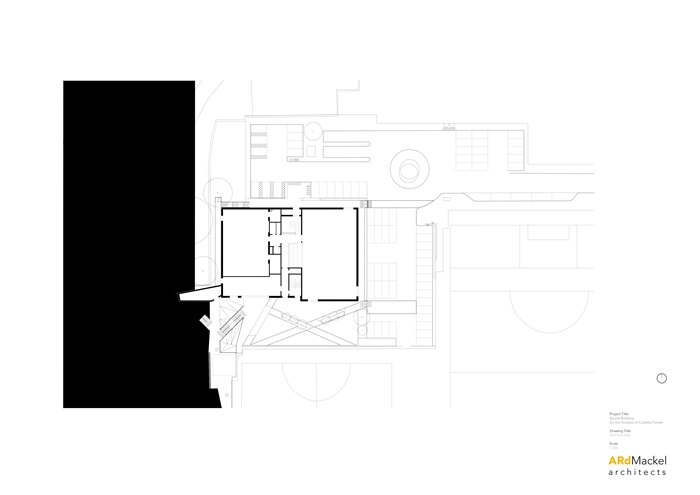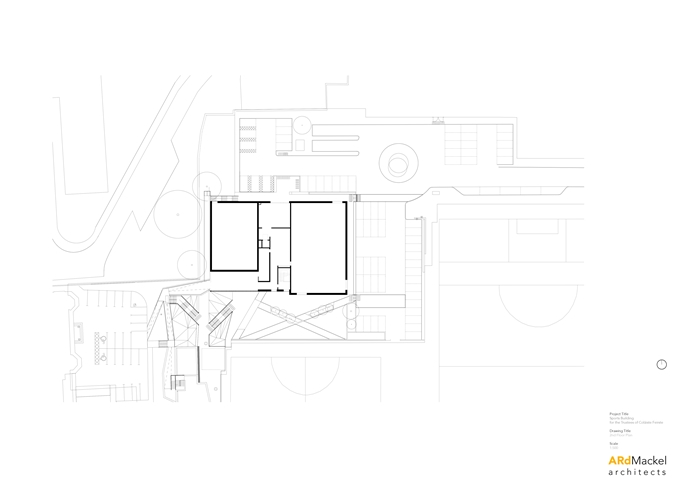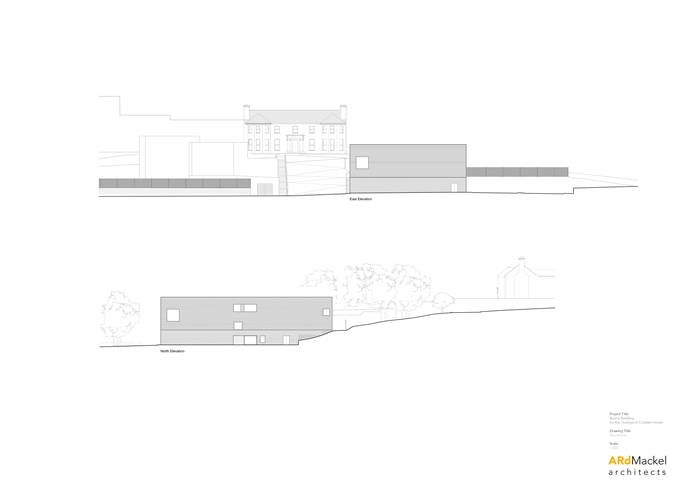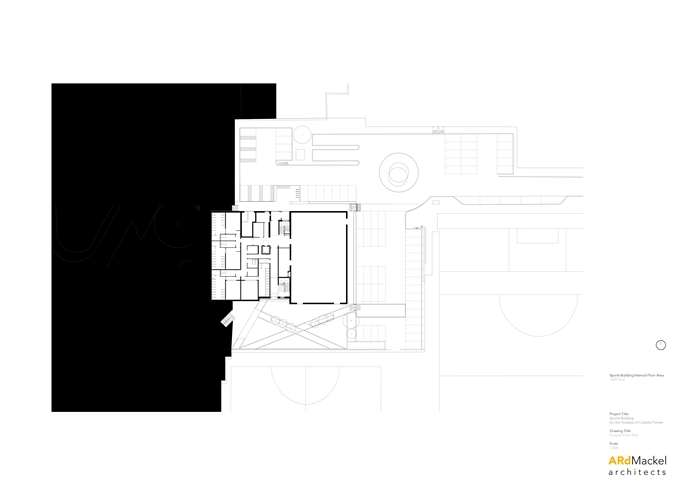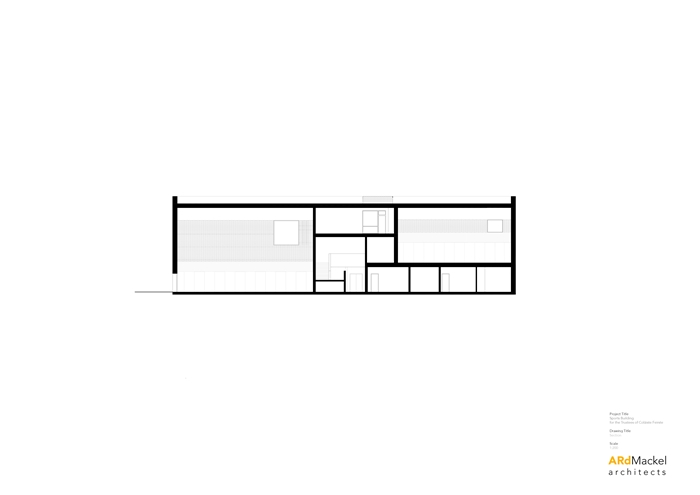Sportlann
by ARdMackel Architects
Client Coláiste Feirste
Award RIBA Northern Ireland Award 2018
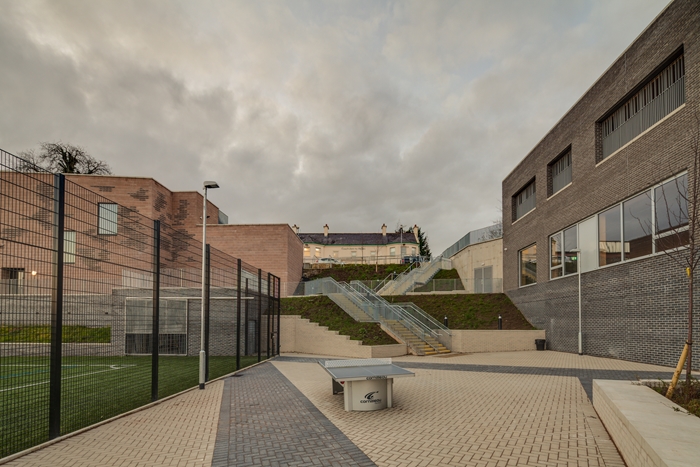
The Falls Road runs west from Belfast city centre up towards the surrounding hills. Near the top of the road Colaiste Feirste, an Irish language secondary school now with 630 pupils, occupies Beechfield House, perhaps the only 18th C family house and estate, in Belfast, which has been continuously inhabited and in use throughout its 250 year history.
What were the original front gardens of the house fall away steeply to the east and it is to the north of, and in front of, the house that this sports hall is located. Partially recessed into the slope and balanced to the south in views of the front of the historical building by an older handball court building the desire was that the connecting spaces between these three buildings, together with the large internal and external sports spaces could be at the heart of the school community.
The plan of the sports building is a simple geometry; a central through access separating the tallest volume of the large sports hall from ground level changing rooms and stores, with minor hall/classroom, gymnasium and upper level walkway above.
The simple cubic volume of the building is clad in two tones of dark grey brick with punched windows allowing views through the building in strategic locations. Internally the concrete structural frame, and exposed concrete block infill is exposed and left undecorated. These robust and unsentimental finishes are counterbalanced by the use of colour and strategically placed openings. These perforate the envelope and allow natural light to penetrate deeply into the building, and conversely permit long range views, and connections, from the interior over the surrounding city to the hills beyond.
Built to a tight budget and complying with Department of Education spatial standards this building demonstrates what can be achieved when creative thinking is applied to what might easily have proved a very constraining brief.
Cost per m² £1,242.00 / m²
Contractor company name Woodvale Construction Company
Quantity Surveyor / Cost Consultant JA Tynan Quantity Surveyors
Environmental / M&E Engineers Delap & Waller
