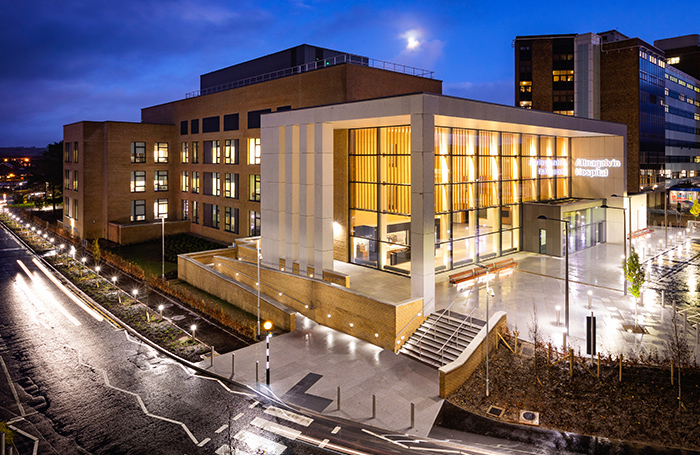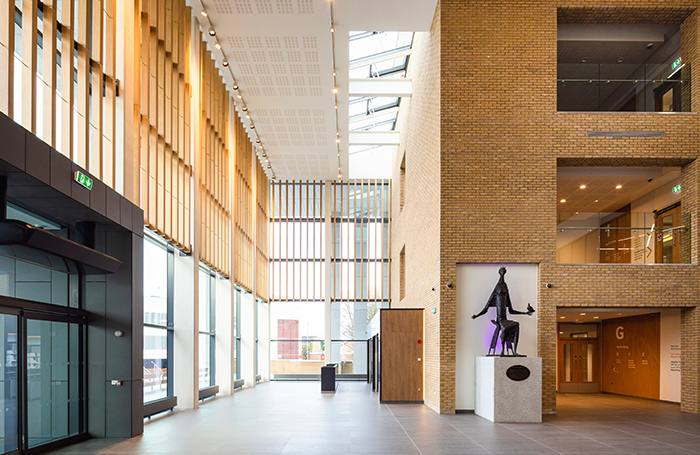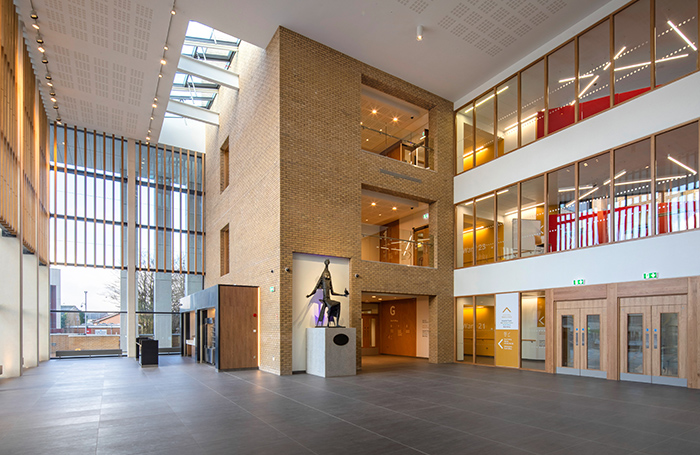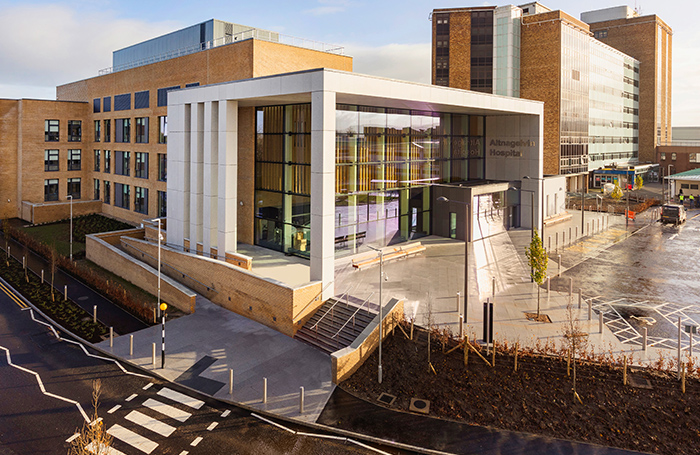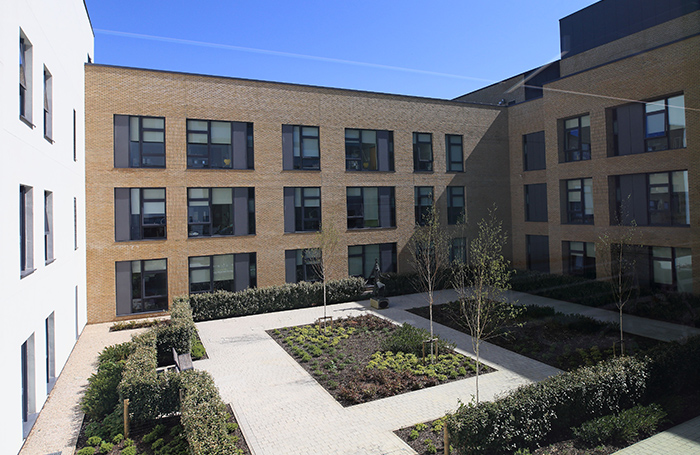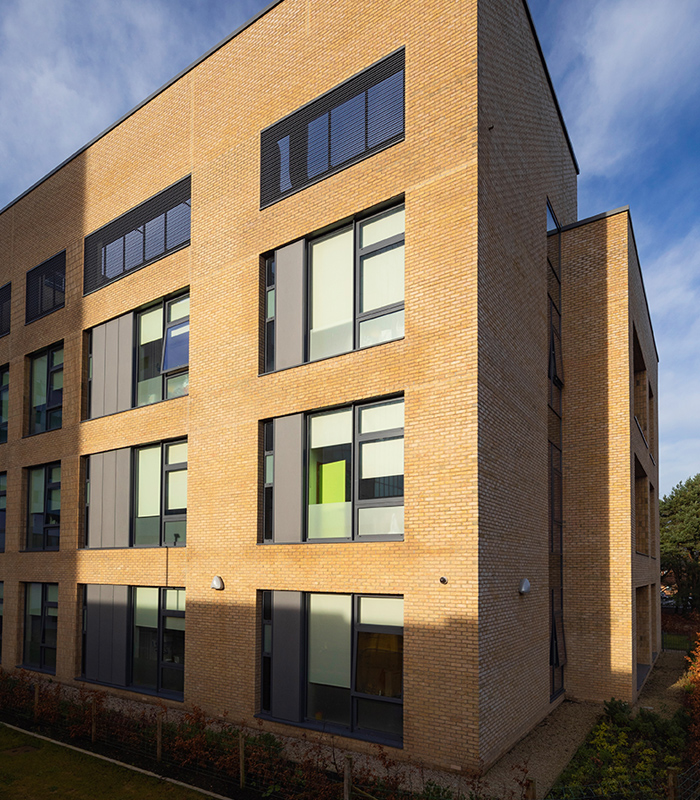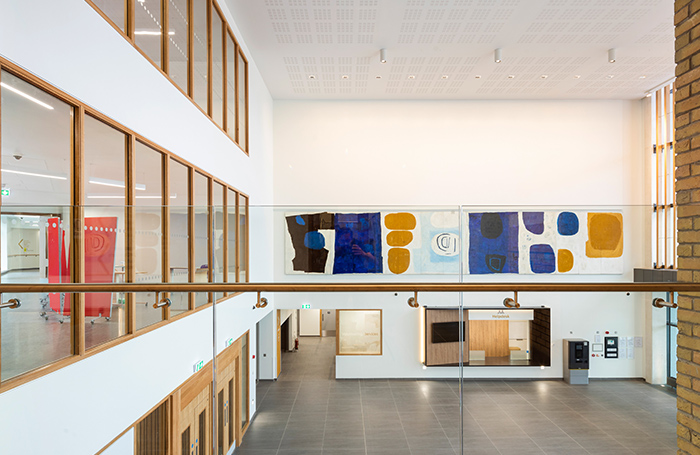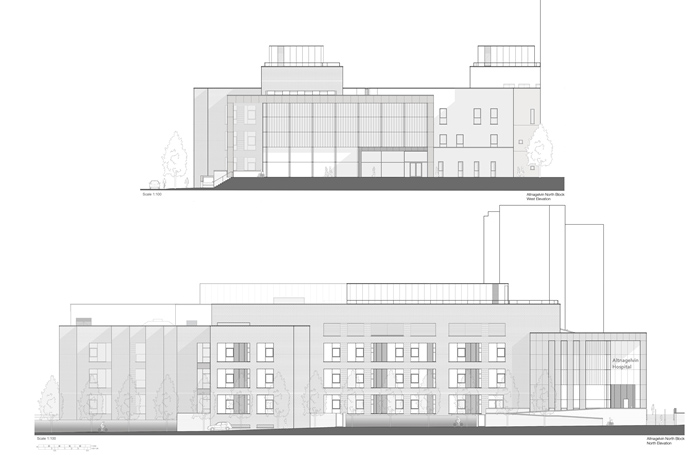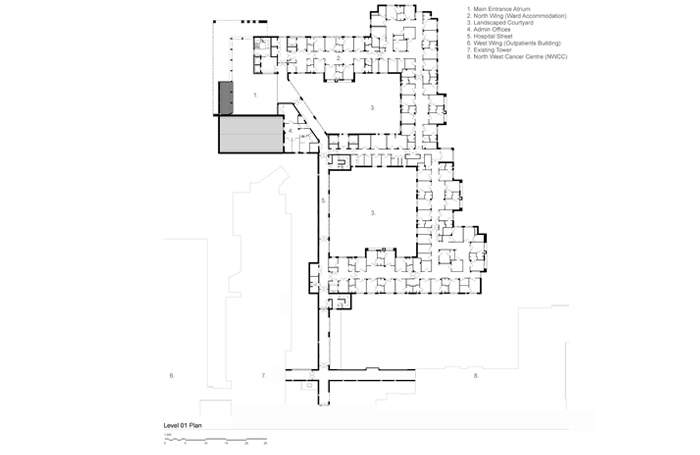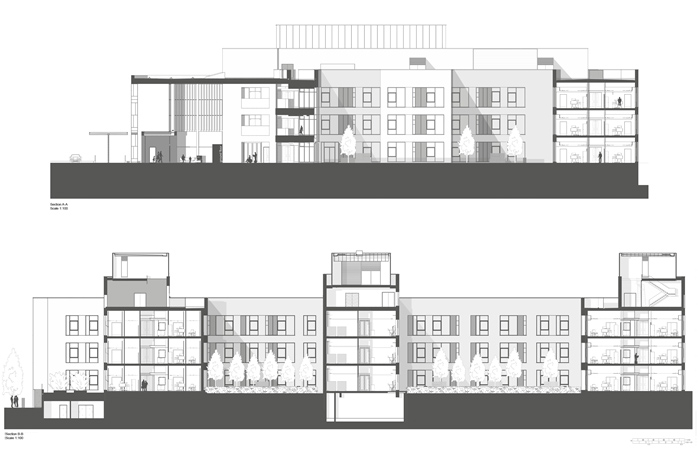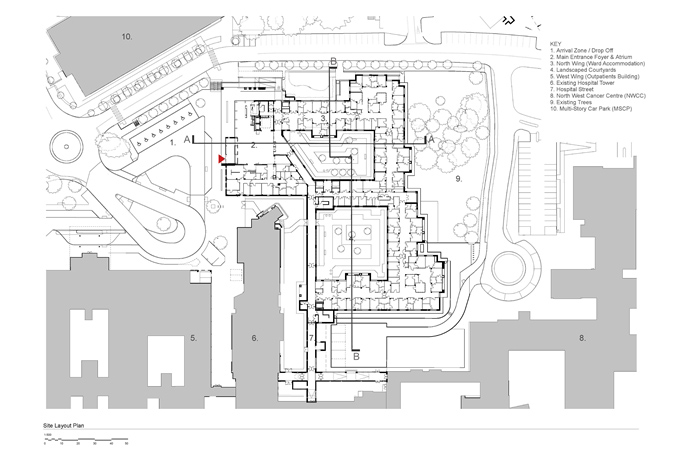Altnagelvin Acute Hospital - North Wing Development
By HLM Architects and Hall Black Douglas
Client Western Health & Social Care Trust
Awards RSUA Design Award 2022
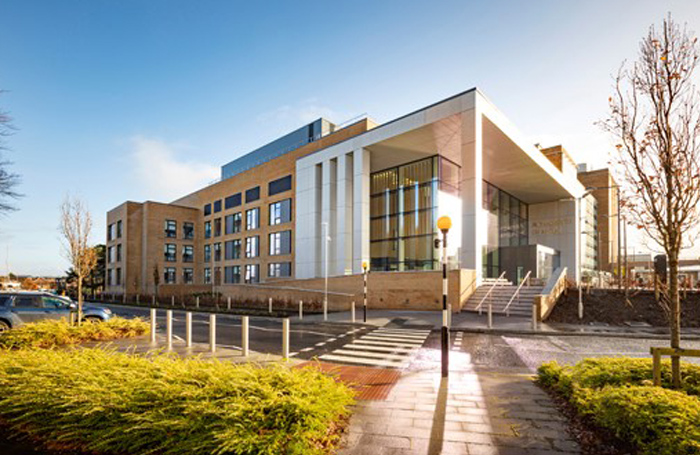
The North Wing development of the Altnagelvin Acute Hospital in Derry has provided healthcare accommodation for 144 people and has created a new Main Hospital Entrance for the site.
This addition has taken a disparate set of buildings, including a newly completed Cancer Centre and a 1960s tower block, and deftly tied them together. The architects, faced with a complex set of challenges, have made the solution seem simple through carefully considered design decisions.
The new wing has achieved its goal of being the unambiguous centre piece of this collection of buildings with its distinct civic quality. The three-storey main entrance foyer, clad in a white granite rainscreen, issues a clear welcome to all. The stepping down of the building is effective in providing a human scale to the arrival area.
The large reception foyer has a more ‘hospitable’ feel than ‘hospital’. Vertical timber louvres soften the glazed façade and, along with the worn-yellow brick, provide a warmth to the light. Art is appropriately incorporated in the foyer and throughout the building. The navigation is intuitive, and the creation of new hospital streets creates a seamless connection with the wider hospital complex.
Accessible courtyards off the main thoroughfare offer oases of calm and access to nature –an essential part of a healing environment. They also bring a lot of natural light into the building.
The design of the bedroom accommodation focused on maximising effective lines of vision from the staff base to facilitate patient observation. This led to an 8-bed cluster arrangement. Due to Covid-19 restrictions the wards could not be visited by the judging panel.
Regarding its sustainability the building achieved a BREEAM rating “Very Good”. Whilst this is not the highest sustainability rating it should be noted that the commissioning process started many years ago.
In total, this building creates a focal point for the hospital complex, it is an uplifting place for staff to work but most importantly it delivers an environment rich in healing potential.
Internal area 12,850.00 m²
Contractor Farrans Construction
Environmental/M&E Engineers Arup
Structural Engineers Doran Consulting
Quantity Surveyor/Cost Consultant W.H.Stephens
Principal Designer Doran Consulting
Landscape Architects HLM Architects
