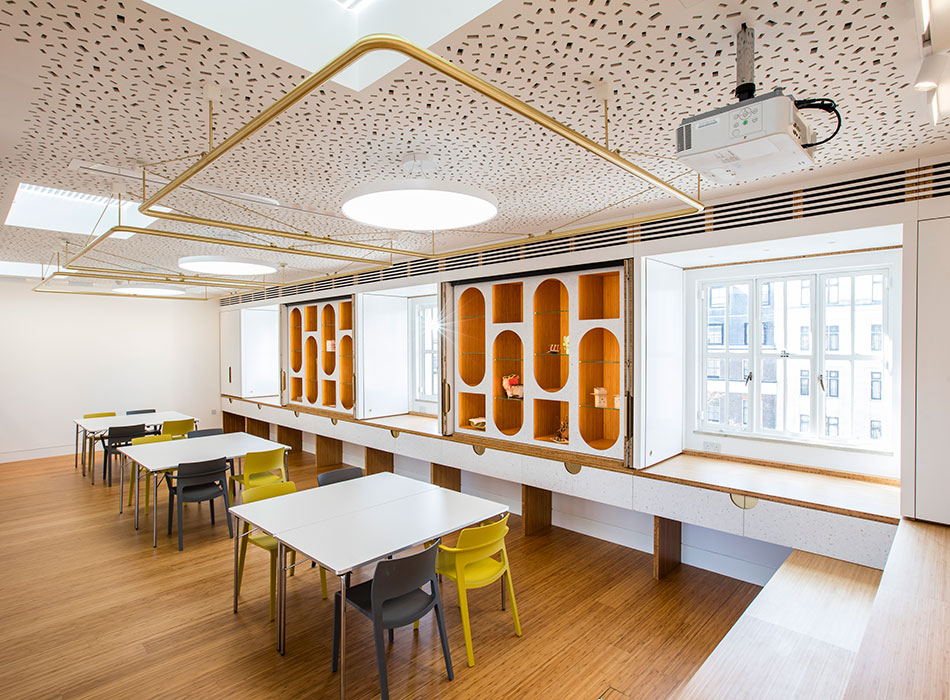The project was to deliver a dedicated studio, study room, terrace and display area to deliver hands-on, creative activities for diverse audiences, including children and families, young people and students, adults and lifelong learners. The 365 square metres exemplar learning centre will showcase the value of good design for effective teaching and learning to the widest possible audience.
The competition to design the new learning space invited entries from creative architectural practices and was open to current RIBA Chartered Members and Chartered Practices, who were invited to submit an Expression of Interest in the project. A shortlist of five teams were invited to participate in the second phase.
The learning centre will directly support RIBA’s strategic objectives to engage school-age children in architecture and to deliver learning programmes that bring architecture to life for audiences of all backgrounds and ages through the RIBA’s inspirational collections. RIBA’s national programme includes workshops, walks, talks and a National Schools Programme that has engaged 4000 primary and secondary school children since its launch in 2015.
47 Expressions of Interest with initial design ideas were received from RIBA Members and Chartered Practices. The five shortlisted teams, who worked up their design proposals at phase 2 were:
- AOC Architecture
- Coffey Architects
- Delvendahl Martin Architects
- Featherstone Young
- Hayhurst & Co.
Hayhurst & Co were selected as the winners of the Clore Learning Centre by a panel which included Sally Bacon, Executive Director, The Clore Duffield Foundation, Ben Derbyshire RIBA President and Alan Vallance Chief Executive, RIBA.







