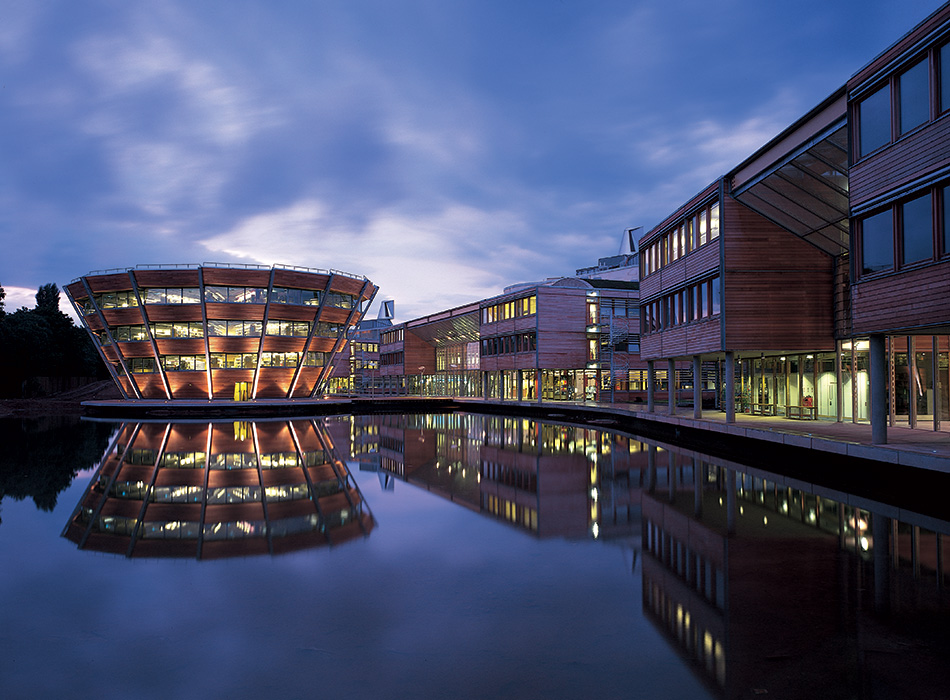Hopkins Architects were selected as winners of the competition.
The development consists of a mix of residential, amenity and academic facilities. The challenge was to ‘design a world-class sustainable campus utilising renewable energy sources’.
The jury panel felt Hopkins’ scheme was bold and imaginative in its strategic approach to the masterplan. The scheme includes an artificial lake running the full length of the site which creates a visual link with University Park. A dramatic architectural feature is an inverted cone structure, set on an island platform – the learning resource centre which provides a focal point for the whole campus, and contains the library and a 24-hour access computer laboratory.
The building was officially opened by Her Majesty and HRH the Duke of Edinburgh in December 1999.
Awards
- Millennium Marque – Award for Environmental Excellence 1999
- Nottingham Lord Mayors Awards – Special Award 2000
- British Construction Industry Awards (BCIA) – Building Project of the Year 2000
- RIBA Award 2001
- RIBA Journal Sustainability Award 2001
- Civic Trust Awards – Special Award for Sustainability 2002
- Energy Globe Awards 2002
- UK Solar Award







