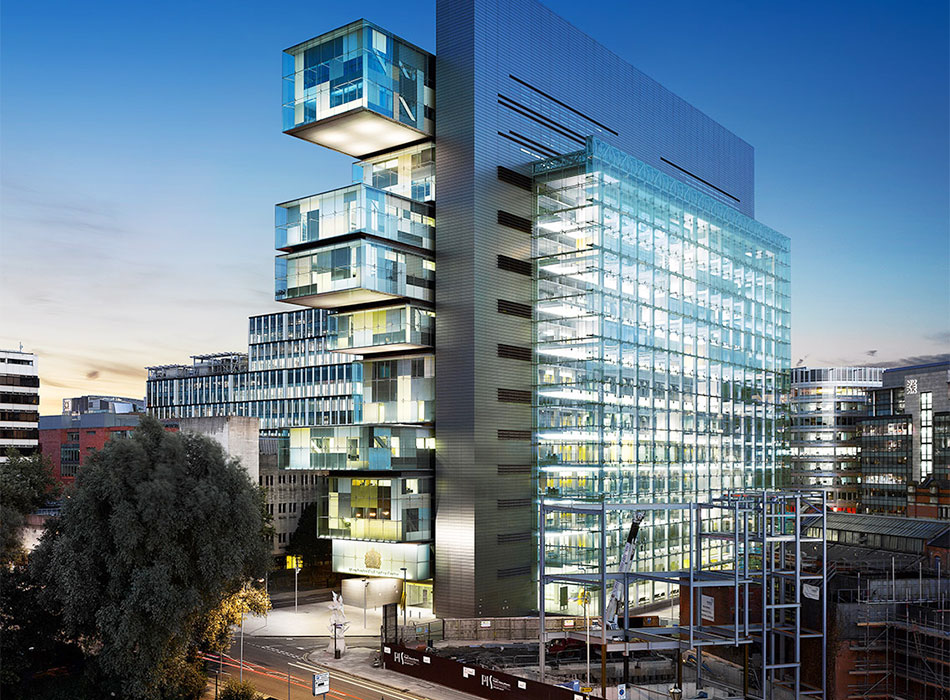Denton Corker Marshall were selected as winners of the competition.
The building provides accommodation of approximately 34,000m2 on 15 levels. It houses 47 courtrooms and 75 consultation rooms in addition to office and support space. It features an 11 storey atrium and a spectacular 60m by 60m glass façade along the western edge.
The working courts and offices are expressed as long rectilinear forms, articulated at each floor level, and projecting at each end of the building as a varied composition of solid and void. In side elevation, these elements collectively establish a dynamic and distinctive building profile, in end elevation, they form a powerful sculptural interplay of light and shade, depth and complexity.
The elegant court complex is an exemplar of an innovative and sustainable design.
AWARDS
- RIBA Stirling Prize Shortlist 2007
- Gold Award - Best Public Building Awards 2007
- Major Project of the Year - Green Construction Awards 2007
- Architecture Grand Prix Gold Award - Rose Design Awards 2007
- Building Magazine 2008 – Project of the Year
- ACE Awards 2008 – Sustainability Award
- North West Regional Construction Awards 2008 – Project of the Year
- Best Building of the 21st Century 2011 - Blueprint magazine







