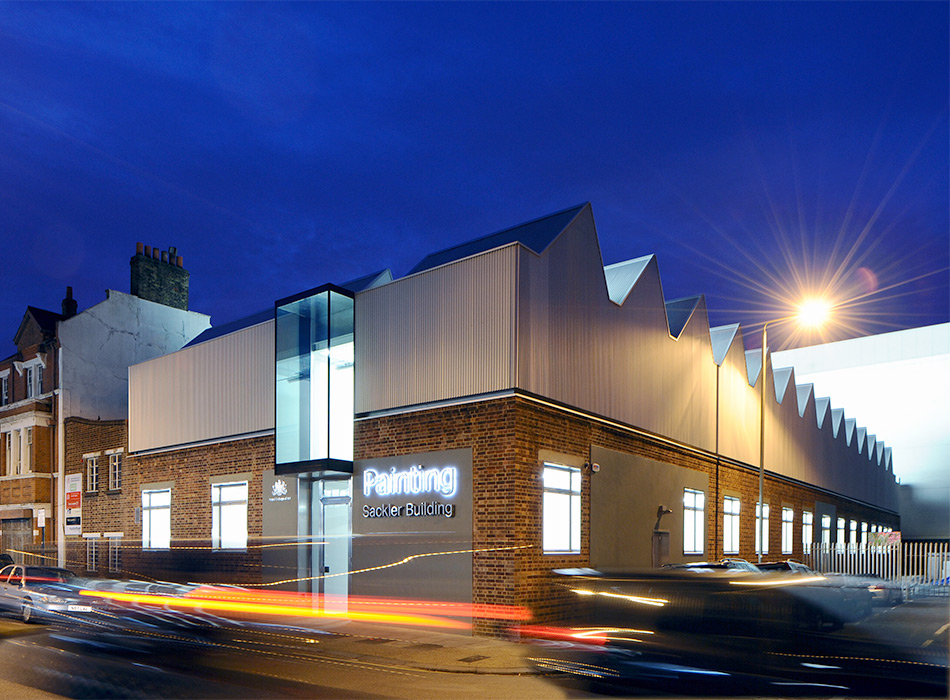Haworth Tompkins Architects were selected as winners of the competition.
The Sackler Building converts a single-storey factory building into a series of new day-lit spaces by removing the original pitched roof and inserting a new independent steel structure within the existing brick enclosure.
This significantly increases the height of the building, providing several double height 7m-high studios along with a mezzanine level, which houses a number of smaller top-lit, 3.5m studios. The dramatic new profiled 'sawtooth' roof provides north light to all the studios providing ideal conditions for painting.
The organisation of the studios, which are arranged off generous corridors, provides a social space and temporary exhibition venues, a space that everyone moves through, past the work of other students, past and present.
Awards
- BCI Small Building Award (Shortlist)
- RIBA Award (London Region)







