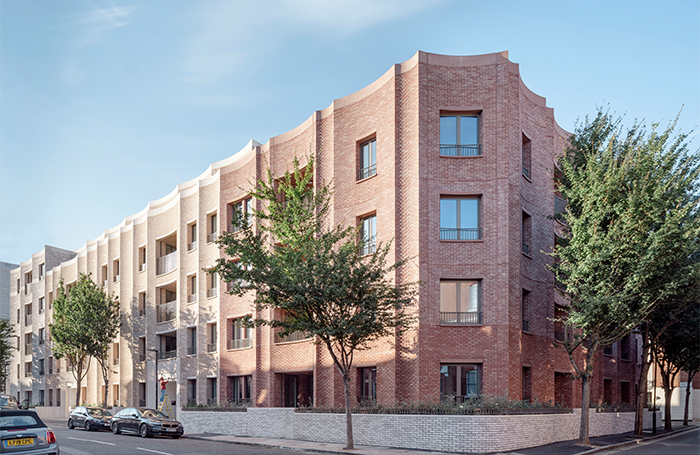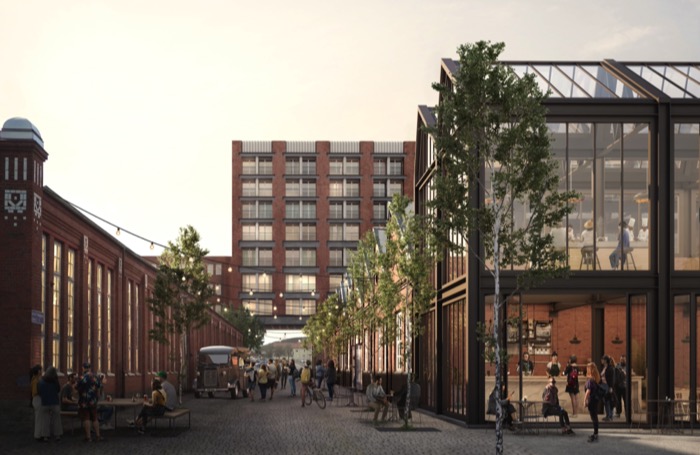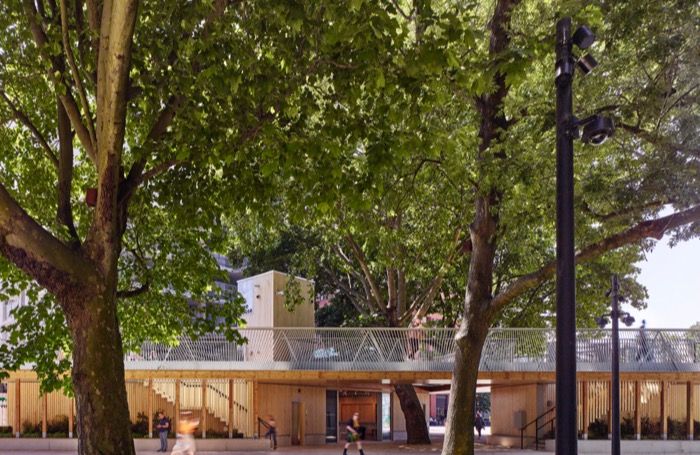Bell Phillips
Areas of expertise: regeneration, masterplanning, and workspace.
Bell Phillips are leading architects specialising in urban regeneration and innovative workspace. Working with aspirational developers, they have a strong moral ethos, pioneering the future of placemaking.

What gets Bell Phillips up in the morning is the challenge to design great places and beautiful buildings, working with developers who are the best in their field. That approach is underpinned by a commitment to a low-carbon future and to the communities they serve. Complemented by the fundamental understanding of the technical, financial, and practical realities, Bell Phillips ensure their designs are viable, deliverable, and become part of our future heritage.
Phone +44 207 2349 330
Address Unit 305 Metropolitan Wharf, 70 Wapping Wall, London, E1W 3SS
Website bellphillips.com
Instagram @bellphillipsarc

How do you describe your approach to the design?
We are approachable and we listen. We are very conscious that we work in a service industry and strive to really understand our clients, and to collaborate as their trusted advisor and colleague.
When it comes to creativity, our most interesting projects are those beset by constraints and challenges; from this starting point we develop practical ideas to make transformational change.
Most important of all is our focus on protecting the environment. We are doing everything in our power to influence decision makers in our sector and provide our clients with the design solutions to achieve zero carbon.
What projects are you currently working on?
We are currently designing a new commercial building for British Land as part of an exciting district within their masterplan for Canada Water in London, which they are developing in partnership with AustralianSuper.
Sustainability drives the design, with ambitious targets including NABERs 5.5* and BREEAM Outstanding, as well as integrated features such as a cycle ramp to encourage a positive and healthy journey into work.
We are also working on the next stage of our comprehensive redevelopment of Church Street for Westminster City Council in London, comprising 1,100 mixed-tenure homes, public realm, a library, retail, workspace, and infrastructure supporting the local market. Economic, environmental, and social sustainability are key to the proposals.
What have been the highlights for you in the past year?
In 2023 we were awarded Public and Social Housing Architect of the Year at the Building Design Awards. Helping to provide high-quality and genuinely affordable homes for local communities has been an important mission of ours since our inception in 2004. Delivering such homes on complex brownfield sites in dense urban areas is a huge motivation for us.
The Architecture Today Awards recognise buildings that stand the test of time and Gasholder Park won the Infrastructure and Public Realm sector. The judges said “This is a fabulous project that celebrates the architecture of the historic gasholder without overwhelming it, and avoids the trap of over-programming public space.”
Our proposal for low-rise, low energy housing won the William Sutton Prize, a competition run by Clarion Housing Group to pioneer new ideas to resolve the challenges of our time. Our design imagines a pathway to net zero housing, via a new architectural vernacular constructed entirely from locally sourced renewable materials.
If realised at scale, this strategy will encourage the increased production of timber and natural building products, contribute to biodiversity, stimulate reforestation, and help stimulate the UK’s green economy. We’re excited to be working with Clarion Housing to make this vision a reality.
What is your special focus for MIPIM 2025?
It was via the MIPIM event that we were introduced to Stena Fastigheter, for whom we are designing the regeneration of District Bearing in Gothenburg, Sweden. The scheme includes around a thousand new homes, a linear park alongside the Savean river, and the provision of workspace, cultural, retail and education facilities on the site of a former factory complex.
Our work has been informed by researching the best examples of industrial regeneration projects in Europe, in parallel with a detailed assessment of the site’s history, fabric and context. We are looking to form more relationships with likeminded, ambitious and conscientious organisations from all over the world.







