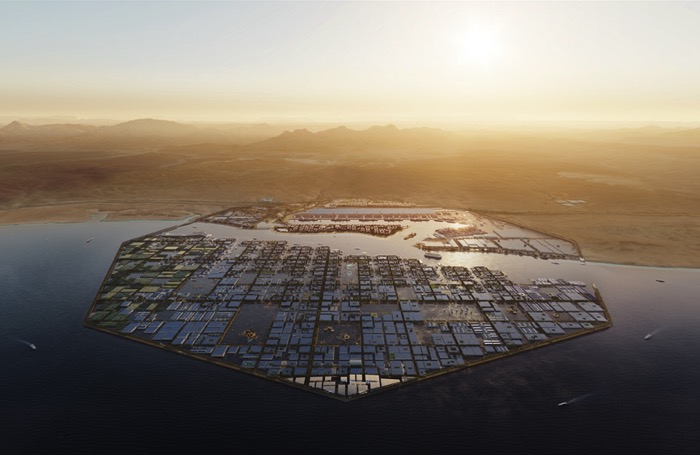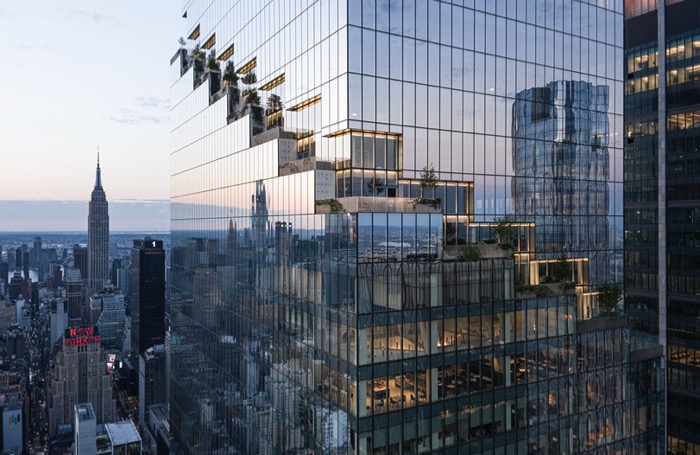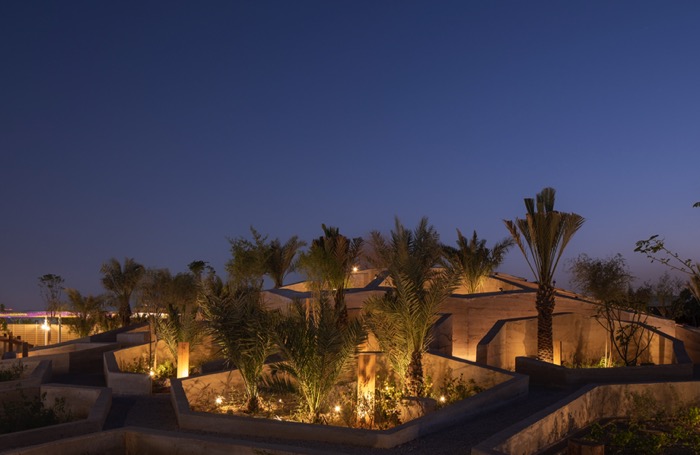BIG – Bjarke Ingels Group
Areas of expertise: architecture, urban design, landscape design, structural engineering, product design, research and development.
BIG is an award-winning practice of architects, designers, engineers and thinkers operating across the fields of architecture, urbanism, landscape, engineering, research and development. BIG have a reputation for completing buildings that are as programmatically and technically innovative as they are cost and resource conscious.

In their work, BIG demonstrate a sensitivity to the demands of site, context and program – delivered across five continents from seven design studios in London, Copenhagen, New York, Barcelona, Shenzhen, Los Angeles, and Oslo. They don’t limit themselves to particular sectors or markets and relish the challenge of working on something new in a place they haven’t been before.
Phone +44 203 7354 996
Address 1 Finsbury Avenue, London, EC2M 2PF, United Kingdom
Website www.big.dk
Facebook BIG – Bjarke Ingels Group
Instagram @big_builds

How do you describe your approach to the design?
We have a holistic approach to design, creating buildings, masterplans and landscapes that demonstrate a high sensitivity to the demands of site, context and program. We often combine traditional elements in untraditional ways to significantly increase – and often redefine – the value of their outcomes.
Our innovative, award-winning methodology is exemplified by our experience over the past two decades working globally across a variety of scales and sectors with an incredible network of consultant partners.
Why do clients come to you?
We work with some of the best clients around the world and believe our role inherently goes beyond form-making and aesthetics. Our process takes a holistic view of each project, often transforming a hurdle into an asset that enhances the building aesthetically, spatially and functionally and consequently adds social, environmental, and economic value to clients, users, and the public alike.
We pride ourselves on approaching projects with a fresh perspective, delving deep into a client’s needs and desires. Our design studios are now working across six continents – affording us a knowledge repository like no other.
What have been the highlights for you in the past year?
2023 was a great year for us. Our 1,031ft tall tower - The Spiral - completed in New York’s Hudson Yards. We were announced as the masterplanner of the incredible Oxagon in Saudi Arabia, NEOM's octagonal port city and logistics hub.
We went public with our designs for the world’s first 3D printed hotel, El Cosmico 2.0, in Marfa, Texas. Our Red Lion Court and Canada Water schemes in London both received planning consent. The UAE Pavilion at the 2023 International Horticulture Expo opened. We launched the Nawabari Collection of furniture with BoConcept.
And finally, 2023 also saw the opening of our new Headquarters on the waterfront in Copenhagen, as well as the new home for our Barcelona studio at events attended by staff and close friends of the practice.
What is your special focus for MIPIM 2024?
MIPIM is our yearly chance to connect with current and future collaborators and highlight what we’ve been up to across our studios. We’re looking forward to catching up with organisations from around the world to discuss potential work and build the relationships we believe are crucial to the creation of successful projects.
Is there anything exciting on the horizon?
We are a busy practice – and are delighted to be progressing some exciting projects in the coming months which include some in new sectors and markets. These include the construction of 120 Fleet Street in London, CityWave in Milan, and the Gastronomy Open Ecosystem in the culinary epicentre of San Sebastian, Spain.
We have also been selected as winner of some incredible and ambitious competitions in the Middle East, in Abu Dhabi, Dubai, Riyadh, and Muscat, which we will be able to announce shortly.

Find out more about the RIBA Chartered Practices attending MIPIM 2024.






