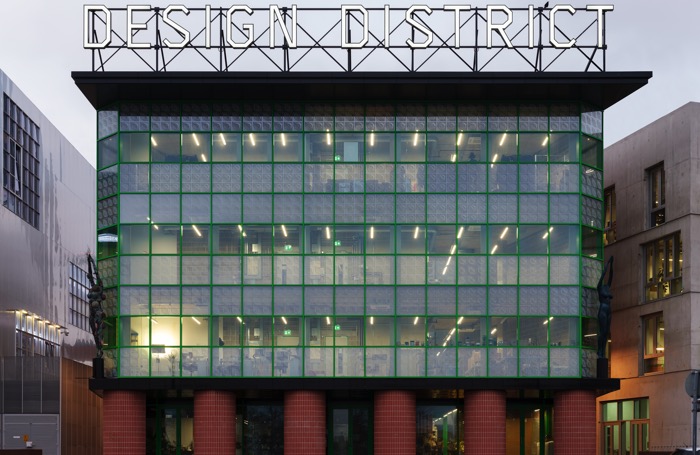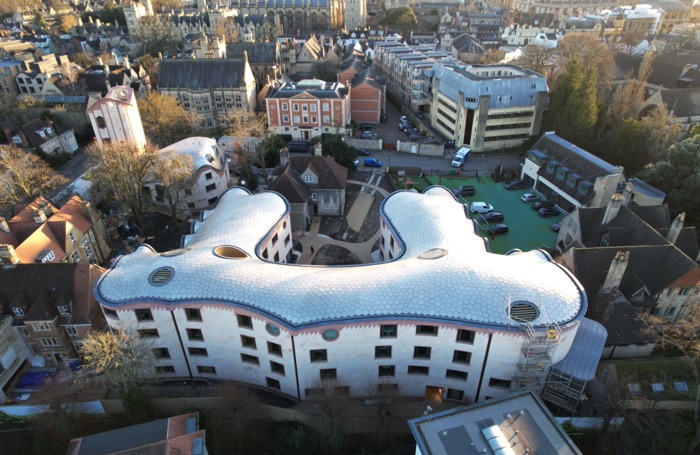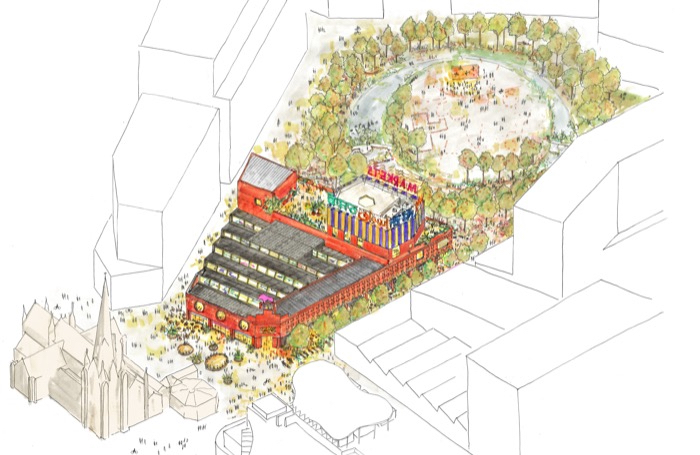David Kohn Architects
Areas of expertise: education; masterplanning and development; arts; and houses and interiors.
David Kohn Architects is a London-based practice established in 2007 who pursue excellence in design through collaborating closely with our clients, consultant teams, contractors and end users. Innovation is cultivated through office-based and academic research into carbon reduction, reuse and the cultural contexts of each project.

Their latest completed project is a pair of new build creative studio buildings as part of a new quarter on the Greenwich Peninsula. University masterplans have included Oxford and Hasselt, Belgium and the practice is currently delivering a market and office buildings as part of a masterplan in Birmingham.
David Kohn Architects have built a reputation for the quality of design, winning RIBA House of the Year, World Interior of the Year, Architect of the Year, D&AD, Design Museum Designs of the Year, New London and Condé Nast awards and Manser Medal.
Phone +44 207 4248 596
Address David Kohn Architects, Bedford House, 125-133 Camden High Street, London, NW1 7JR
Website https://davidkohn.co.uk/
Instagram @officedka
LinkedIn - David Kohn Architects

Collaboration is at the heart of our practice. We believe good built projects come about through a close and committed partnership between clients, architects, consultants and end users. This spirit of partnership is how we run the office, engage our clients and manage the building process.
We begin every project with a period of listening and investigation in order to arrive at a brief that fits the needs of the client and responds to the site. We do not pre-apply a particular approach, but instead formulate clear objectives and these guide the design response.
Throughout the process we seek the engagement of the client, to identify opportunities and resolve challenges early. We have fifteen years of experience of working with consultants, from experts in sustainability to heritage specialists to draw upon if needed. Every design is highly tailored to the client’s brief and to the specific contexts of the project. In addition to buildings, we deliver feasibility studies, exhibition design, artist pavilions, furniture, and products.
The new market halls for Birmingham city are designed in collaboration with artist-run multiverse Eastside Projects, masterplanners Prior + Partners and in close consultation with the existing market traders. It is thought of as a piece of city in its own right, incorporating thoroughfares and public spaces for gathering and performance throughout. Won through an open international design competition, it will be the centrepiece of a £1.9 billion masterplan with dedicated market halls, retail, a dining hall, restaurants and a rooftop event space.
The £55m quad building we have been designing in Oxford has benefited from our experience of urban analysis, and our expertise in making beautifully crafted interiors. Alongside new student accommodation, the project also contains a student study space, music hall and new facilities for the adjacent New College School, a boys’ preparatory school. For New College, a new tower and gatehouse complete the composition that Historic England has described as ‘one of the very few instances where contemporary design can be considered genuinely outstanding’.

Find out more about the RIBA Chartered Practices attending MIPIM 2024.






