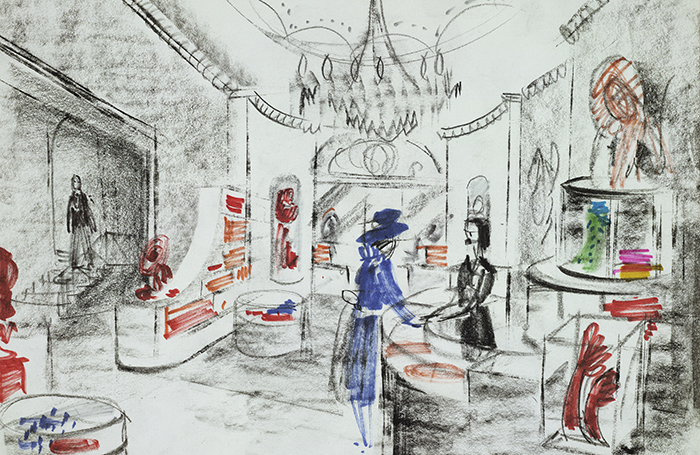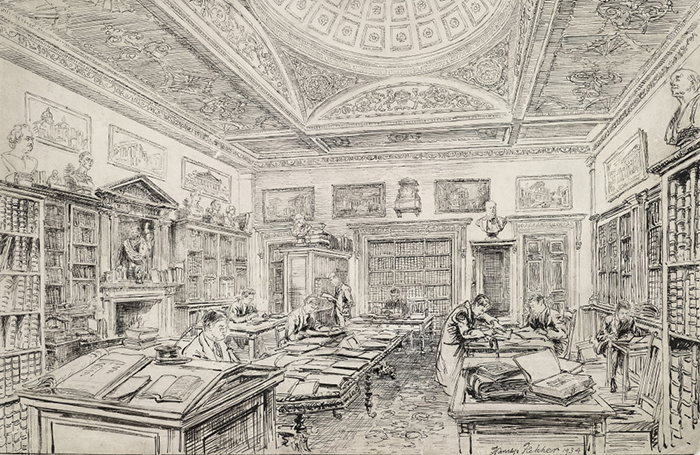Conduit Street deeds
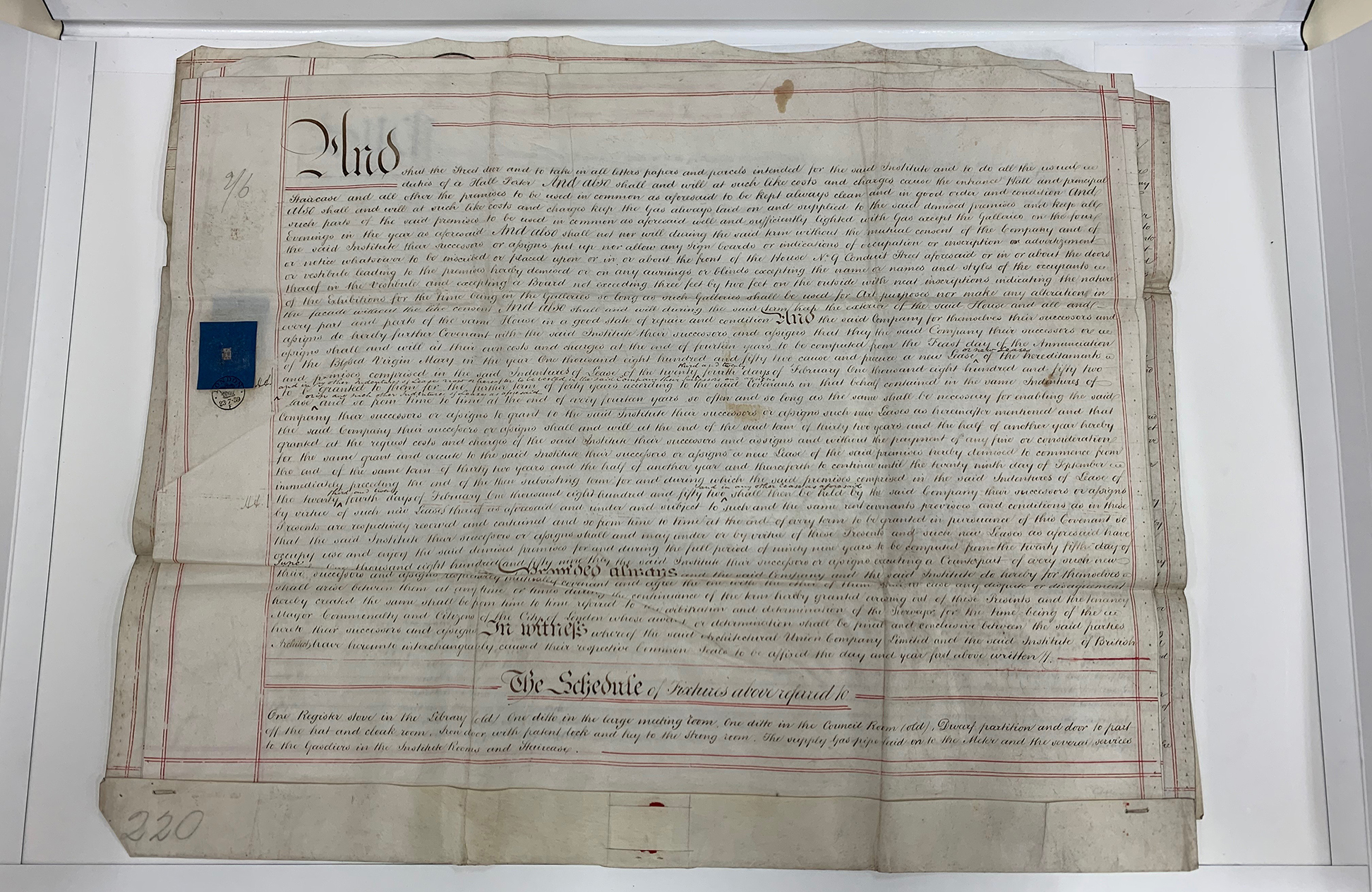
These deeds from the RIBA Institutional Archive detail the Institute's 1859 move to 9 Conduit Street, London, our home until 66 Portland Place opened in 1934.
The move was partly prompted by the growth of the RIBA Collections, which were given dedicated exhibition gallery space in the new premises. Among other conditions, this document details what signage the Institute was permitted to place at the entrance to their new building, allowing "a Board not exceeding three feet by two feet on the outside with neat inscriptions indicating the nature of the Exhibitions for the time being in the Galleries so long as such Galleries shall be used for art purposes".
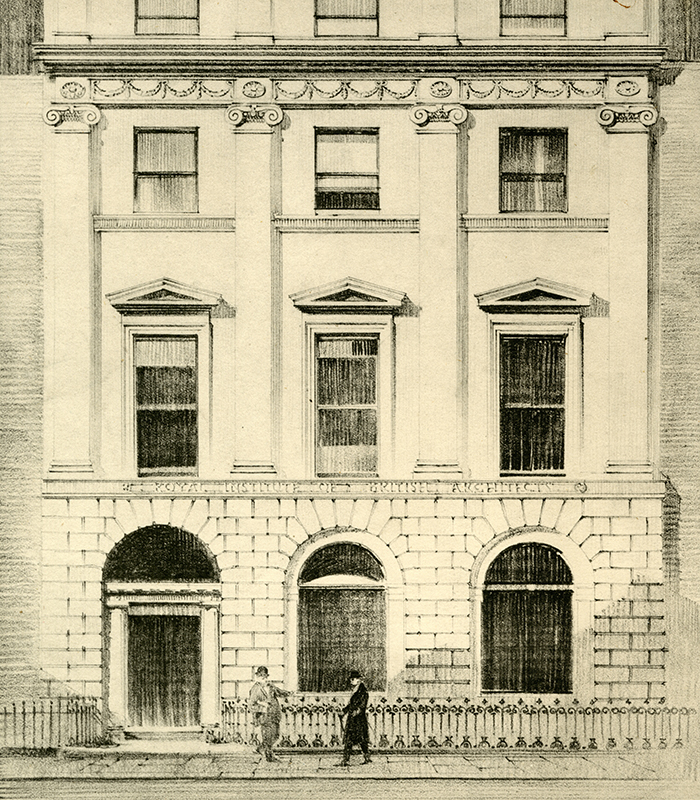
A reference to our former home at Conduit Street can still be found at 66 Portland Place. The bronze doors of our headquarters building, designed by James Woodford, feature 9 Conduit Street (replete with portfolio-clutching architects) alongside famous London buildings.
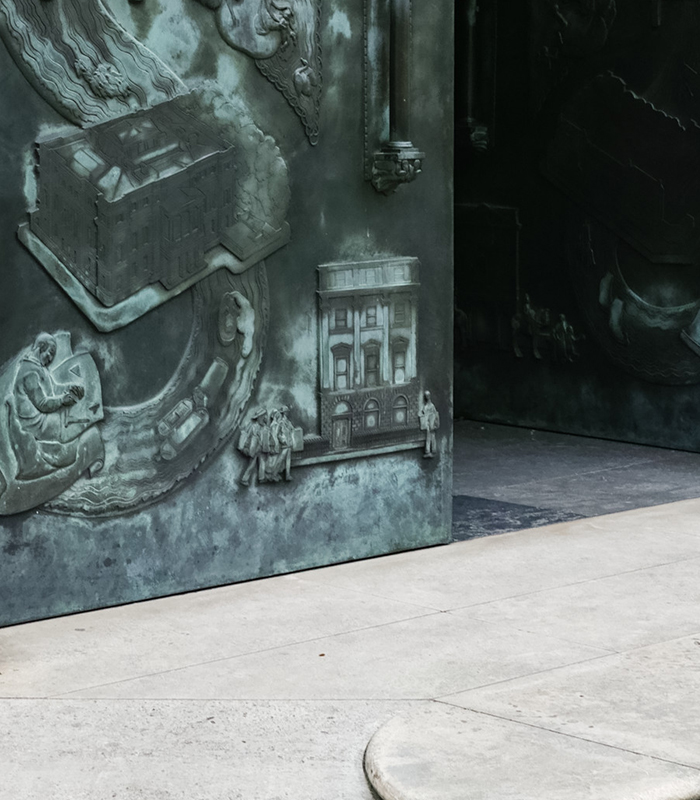
The Conduit Street building appears yet again in 1972 Max Clendinning interior drawings for the Dior boutique there, one of which was recently featured in the V&A's 'Dior: Designer of Dreams' exhibition. The building, just off Regent Street, is now home to Sketch bar.
Discover the RIBA Collections.
