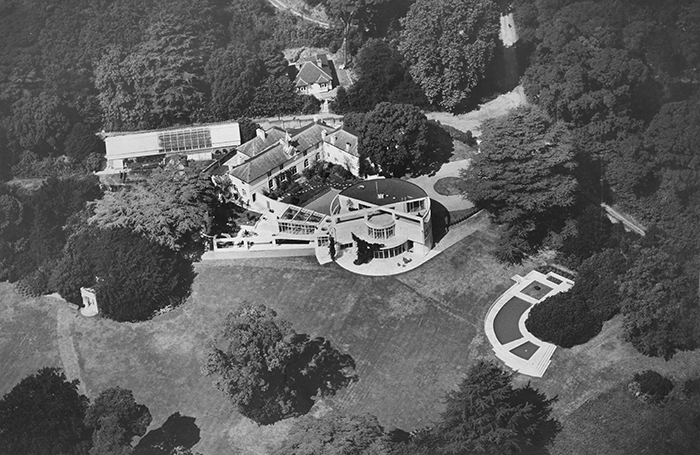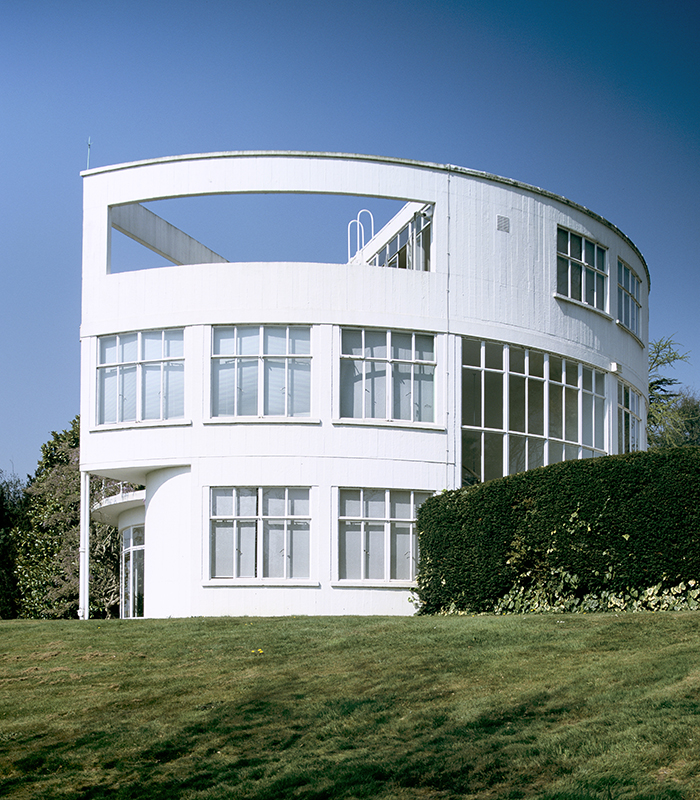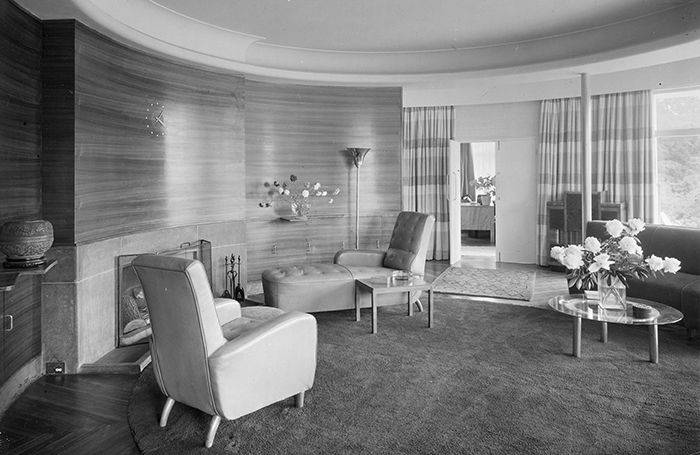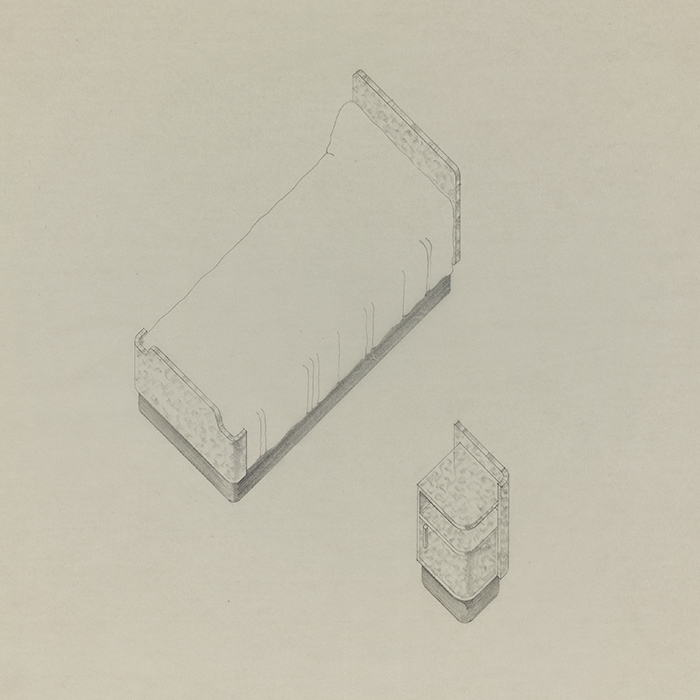Until the Sexual Offences Act of 1967 partially decriminalised homosexual acts in England and Wales, it was a criminal offence for adult men to have sex with one another, even in the privacy of their own home. As a result, gay and bisexual men were often forced to conduct their relationships in secret, for fear of prosecution and imprisonment. In particular, living together as a couple would have been a significant risk.
This is the story of how two men navigated homophobic attitudes in commissioning a new home, illustrated by photographs and drawings from the RIBA Collections.

In the early 1930s, a stockbroker named Gerald Schlesinger bought a late 18th century cottage and surrounding land in Chertsey, south east England. He was married, but would live in the new house with Canadian landscape architect Christopher Tunnard. The original house was in a state of serious disrepair, and Schlesinger approached Australian architect Raymond McGrath to design them a new home to replace it.

The resulting house, built between 1936 and 1937, was the large, round, originally pinkish-grey, modernist St Ann’s Court. Reflecting on the project in a 1977 interview, its architect McGrath explained it was “like a big cheese, with a slice cut out for the sunlight to enter the whole house.” He also designed some of the furniture and specified plants for the house, which he considered his most ambitious domestic project in England. The garden landscaping was overseen by Tunnard, who restored much of the historic planting and garden buildings and added a swimming pool, a series of courtyard gardens, and a roof garden.

Historic England re-examined this property’s LGBTQ+ significance for their 2016 Pride of Place project. “The design of the house,” explains its updated Grade II* list entry, “meant that if there were visitors, the master bedroom on the first floor could be separated into two. This maintained the idea that Schlesinger and Tunnard slept in different bedrooms.”
This large master bedroom was an unusual shape: circular in plan with two sizeable projecting alcoves like the wings of a butterfly. Donal O'Donovan's 1995 biography of McGrath recalls that, instead of one double bed, the original furniture layout featured two single beds, one in each of these alcoves. The circular space between them could then function as a dressing room, effectively transforming the master bedroom into two separate bedrooms if needed.

In the end, Tunnard only lived at St Ann’s Court for a short time, before being invited by Bauhaus founder Walter Gropius to move to the US and teach at Harvard. Schlesinger was a prolific client. Around the same time, he also commissioned the architect Oliver Hill to design another house, said to be for his wife and daughter: Hill House in Hampstead, north London. But St Ann's Court remains a reminder of the - often hidden - role that sexuality, and the ways people live, can have in shaping our built environment.
Learn about the RIBA’s 2021 Pride campaign or find out more about the RIBA Collections.










