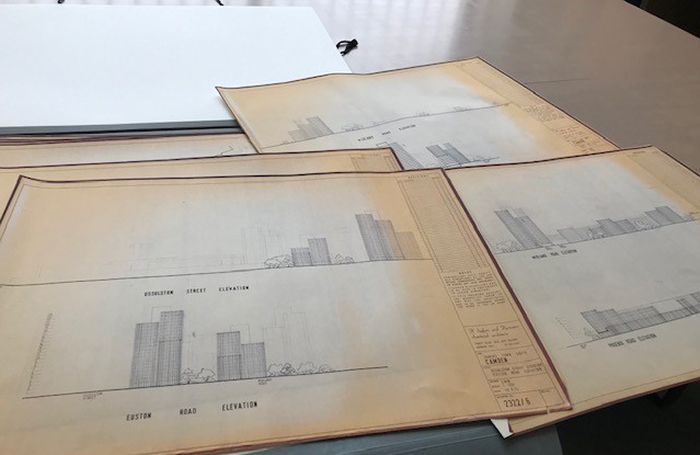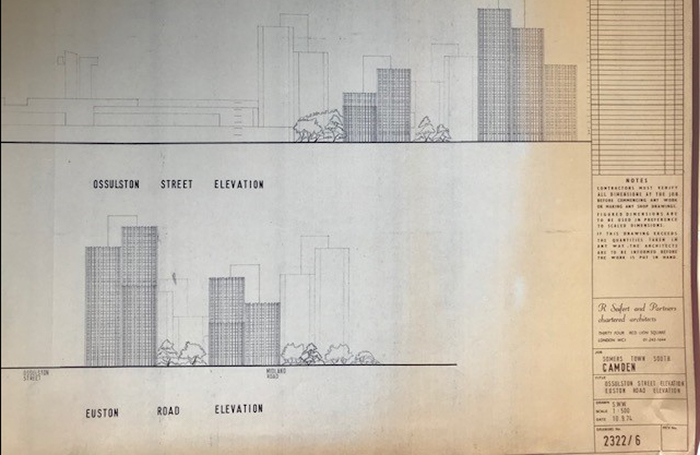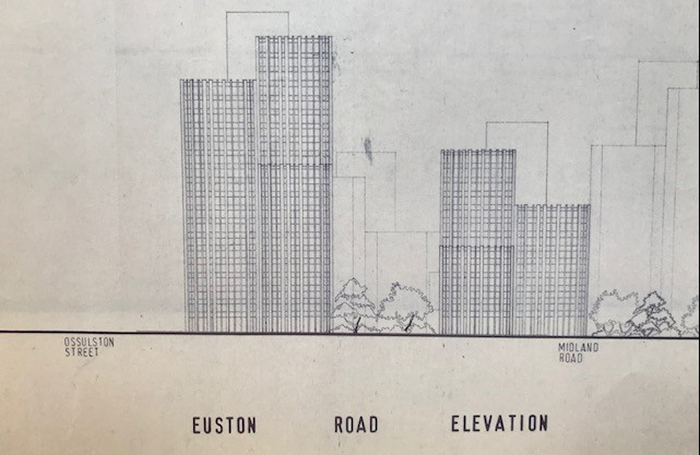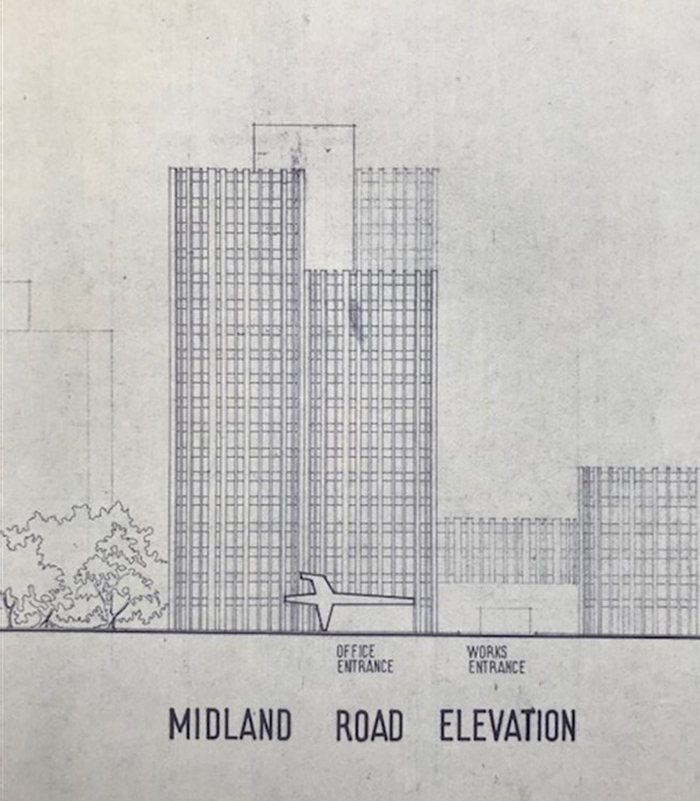Seifert drawings for Euston Road
This article is by Ewan Harrison, curator on the Wilson & Partners project.
These drawings were found in the archive of Colin St John Wilson & Partners in the RIBA Collections, which we're currently cataloguing. They show plans for the site at St Pancras that became the British Library building designed by Colin St John Wilson & Partners from 1975.

Before 1975, however, the site’s owners had been in talks with Rupert Murdoch’s News International. They planned to develop the site as offices and printing works for the newspaper group and had engaged R. Seifert & Partners, famous for the design of Centre Point, to work up plans for the site.

The drawings show that Seifert’s scheme was for a clutch of towers, between 15 and 20 storeys in height and similar in form and finish to the practice’s famous Nat West Tower in the City of London and Kings Reach Tower on the South Bank.
Once it became known that the government wanted the site for the British Library, Seifert had proposed giving one of the larger towers to the British Library Board to house reading rooms and book storage and it's possible that these drawings were sent to Sandy Wilson to form the basis for discussion of that proposal. However, the entire site was compulsorily purchased by the government and presented to the British Library Board and Colin St John Wilson and Partners’ red brick British Library was built on the site instead.

Counterfactuals are always alluring to the historian and these drawings offer a tantalising glimpse of a path not taken. They suggest a Euston Road dominated by a forest of sleek black glass and steel towers, rather than Colin St John Wilson & Partners' gentle and contextually sensitive British Library building.
Find out more about the Wilson & Partners project.







