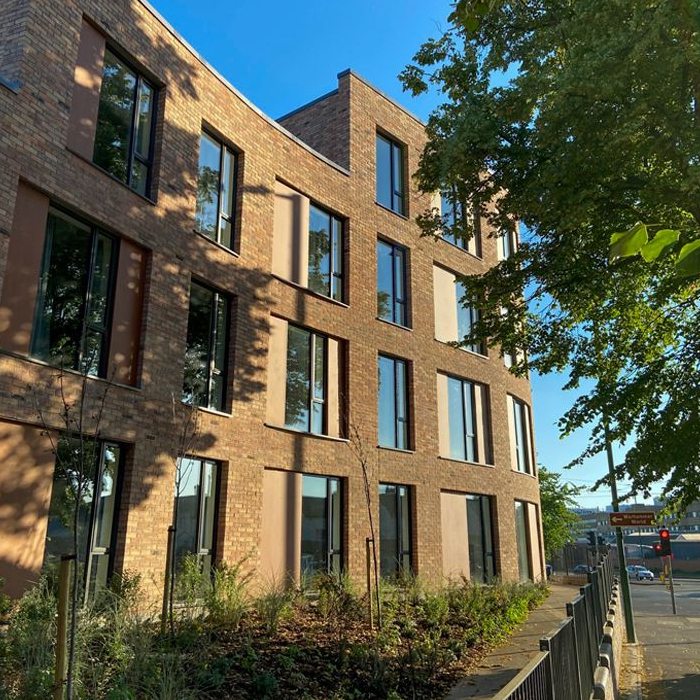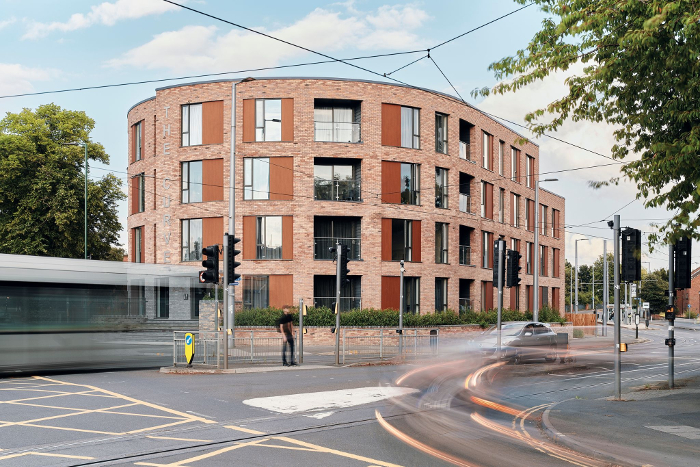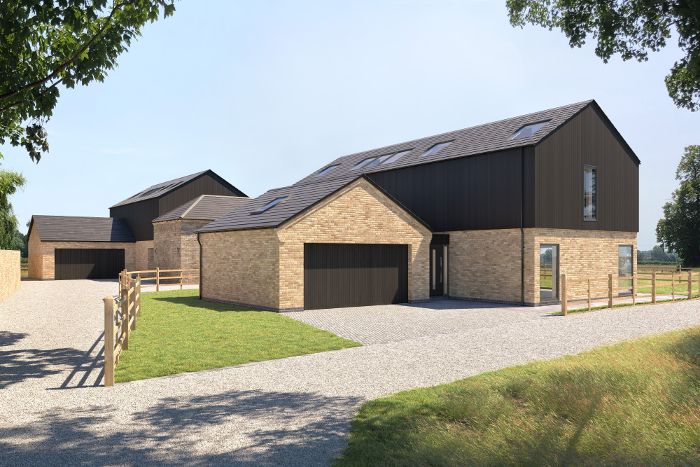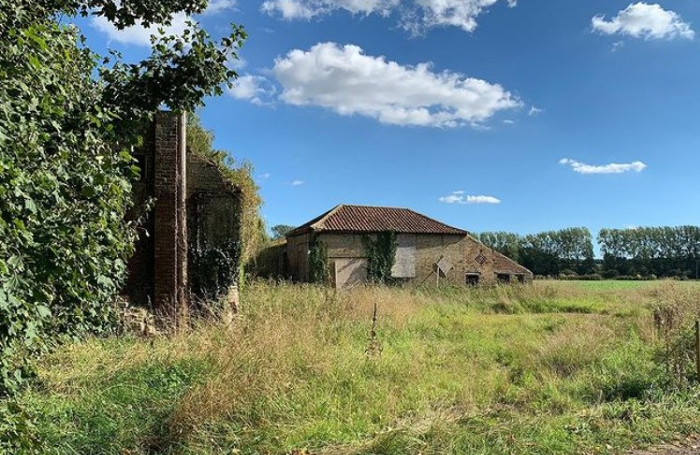Earlier this year, the RIBA East Midlands Housing Group held their second search for the region’s best ‘Exemplar Housing’ with a specific focus on innovation in sustainable design. This culminated in two projects being selected: the Curve - a multi occupancy residential development in Nottingham and Glebe Farm - two new homes in a village setting in Lincolnshire, one featuring a conversion of an agricultural barn.

Curve – Rayner Davies Architects
The scheme on the corner of Gregory Street and Abbey Bridge, Nottingham delivers exceptional design with a high level of sustainability. It features 23 high quality one and two bed apartments built in a single block over two and four storeys. The external envelope curves around the site, enclosing a private central courtyard garden and residents' parking. The project was complex as it is within an area at risk of flooding and also within an area of archaeological constraints. Steve Rayner, Partner at Rayner Davies said “This recognition by our peers is a testament to the quality of the work the team undertook here. We are proud that we were able to help make this project a reality”.

Glebe Farm – Old School Architects
The brief at Glebe Farm, Kirkby on Bain, Lincolnshire was to convert a modest derelict barn on the plot, adding volume to create a family house with an attached double garage. A second new build house in the same style was to complete the development. Covenants restricting development existed on the plot, including a ban on North facing windows.
Old School Architects worked closely with East Lindsey District Council to develop a bespoke design taking advantage of views, access and provision of natural light through large rooflights with double height voids below and glazing at the end of axis routes maximising natural light and views of the external landscape.
The use of renewable energy was a key driver on the scheme and Solar PV panels are built into the roof, whilst Air Source heat pumps provide a low-carbon, renewable heat source.











