Take a closer look at the nine education projects on the 2018 RIBA International list. From a post disaster school in Thailand to a university campus masterplan, these projects all impressed the RIBA International Prize jury enough to make it onto the international list of projects to look out for in 2018.
Discover the full RIBA International List 2018 and see which new buildings around the world are near you.
Baan Huay Sarn Yaw - Post Disaster School, Chiang Rai, Thailand by Vin Varavarn Architects
Baan Huay Sarn Yaw Witthaya School is one of nine new earthquake resistant schools built as part of a post-disaster recovery programme. The brief was for a building with three new secondary student classrooms, which had to be earthquake resistant, easily constructed by local workers and possible to deliver within a minimal budget. The design approach was to challenge the traditional belief that an enclosed classroom would encourage students to concentrate. Instead, the new classroom concept is an open pavilion with no walls, open to the beautiful natural surrounding of the site. This relationship to the surrounding environment aims to creates a relaxing atmosphere to benefit the students' learning development.
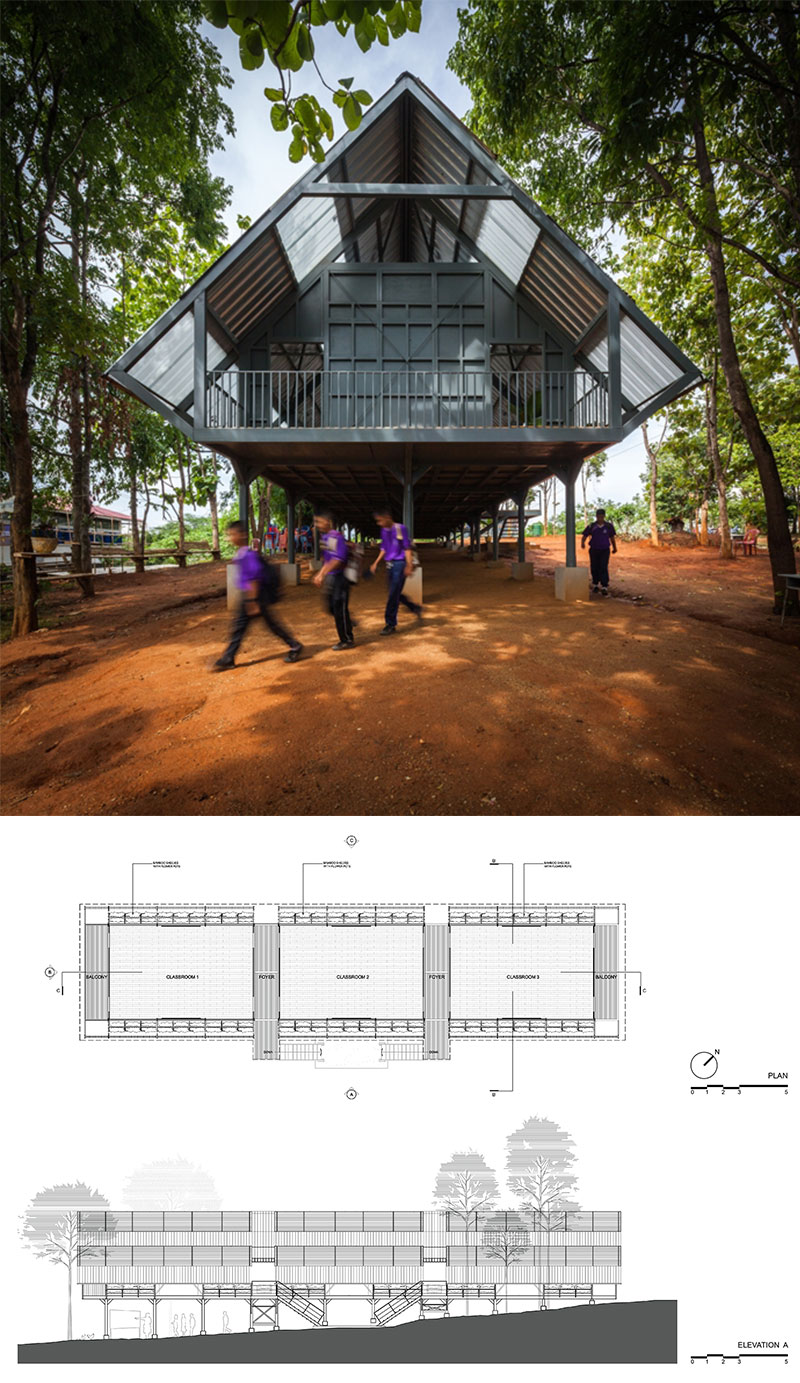
Baan Huay Sarn Yaw, photo © Nigel Young, drawings courtesy Foster + Partners
Central European University Phase 1, Budapest, Hungary by O'Donnell + Tuomey
The first phase of the masterplan for Central European University comprises two adjoining plots. Nador 13, an early 20th century palace, is refurbished to provide a covered courtyard for public events, with a business school, teaching spaces and offices at upper levels. Nador 15, a new building, provides a public face for the university, a 400-seat auditorium and conference spaces, a 400-seat library and a café for students and citizens. A roof garden straddles both buildings, with views over the city skyline. Through a strategy of subtraction and addition, the existing buildings are connected through a sequence of courtyards. The plan provides communication between social spaces, encouraging collaboration between departments and inviting interaction with city life.
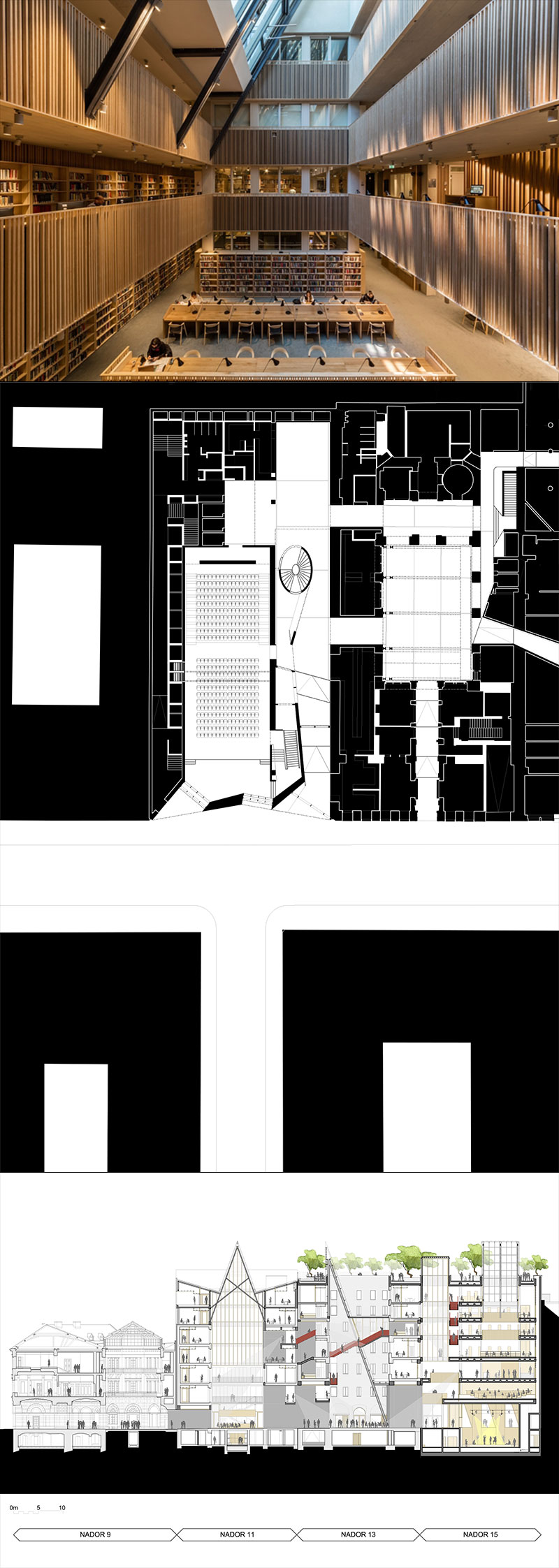
Central European University, photo © Tamás Bujnovszky, drawings courtesy O'Donnell + Tuomey
Children Village, Tocantins, Brazil by Rosenbaum + Aleph Zero
This project to house 540 children who study at Canuanã Boarding School aims to foster a notion of self and of belonging. The process of continuous dialogue with the local community led to a solution imagined as the first step within the broader organization of the site. The new configuration creates two larger 'villages' for boys and girls. The residences replace large dormitory spaces with 45 units for six students each, featuring bunk beds, storage space and washing areas. The units are then set together in groups of five, organized around three large patios filled with local plant species. These courtyards serve as gathering spaces and also reduce heat and control humidity. Adjacent and above are areas such as TV rooms, reading spaces, balconies, resting hammock spaces and areas for playing.
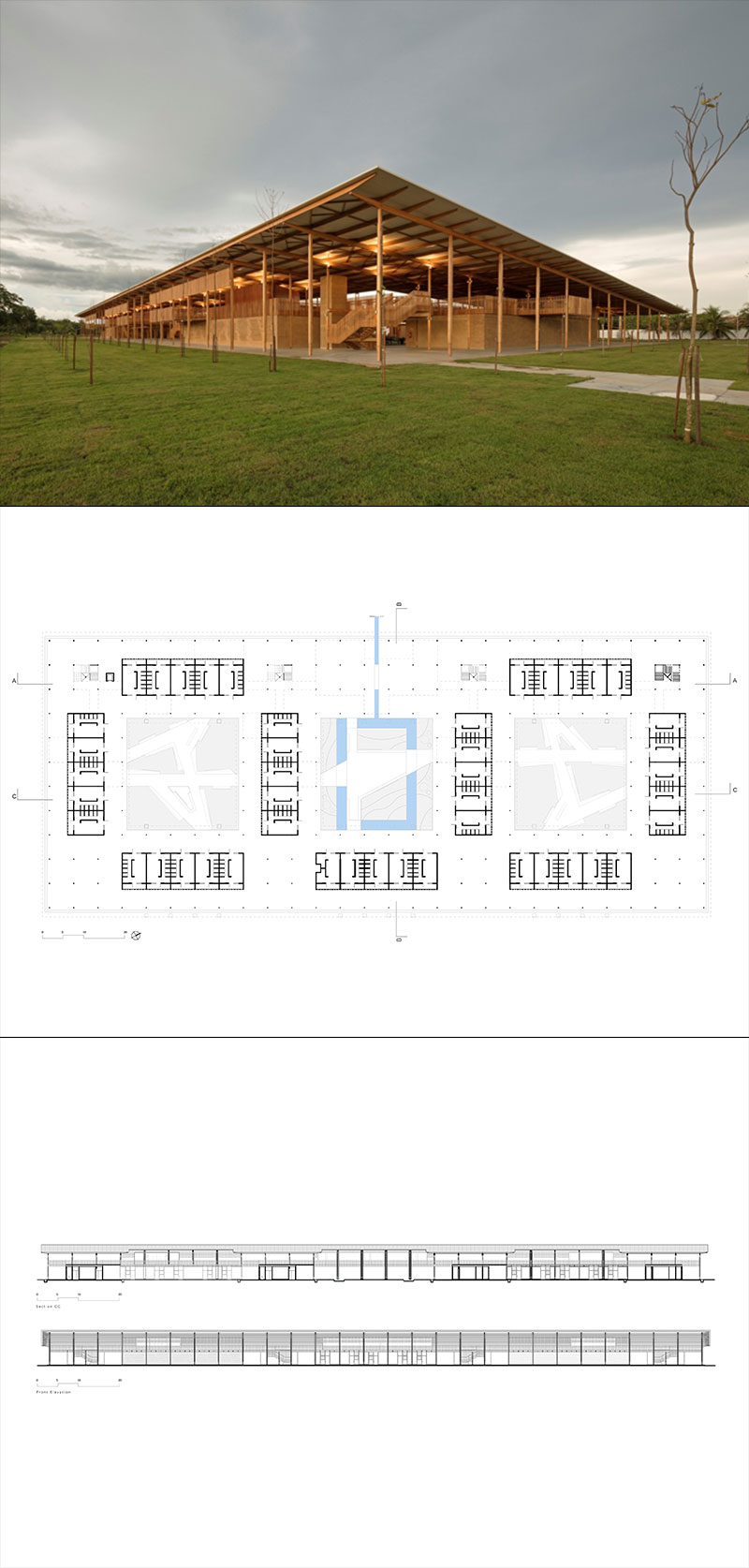
Children Village, photo © Leonardo Finotti, drawings courtesy Rosenbaum + Aleph Zero
Kannikegaarden, Ribe, Denmark by Lundgaard & Tranberg Arkitekter
Kannikegården is located on the main square of Ribe, Denmark’s best preserved medieval city. Its simple brick clad volume hovers above the city floor to expose an open ground plane. The building houses functions for the parochial church council and its staff while functioning as a hospitable setting for public events. Archaeological excavations on site have uncovered the remains of Denmark’s oldest Christian cemetery from 800 AD and a listed brick ruin from the Augustine Canon’s monastery dating back to the 1100s. The ruin is integrated into an exhibition space designed to communicate the many cultural historic layers of the location. The building is clad in specially developed reddish brown façade tiles that reference the city’s characteristic brick houses, imbued with a contemporary interpretation through the building's hovering tectonics.
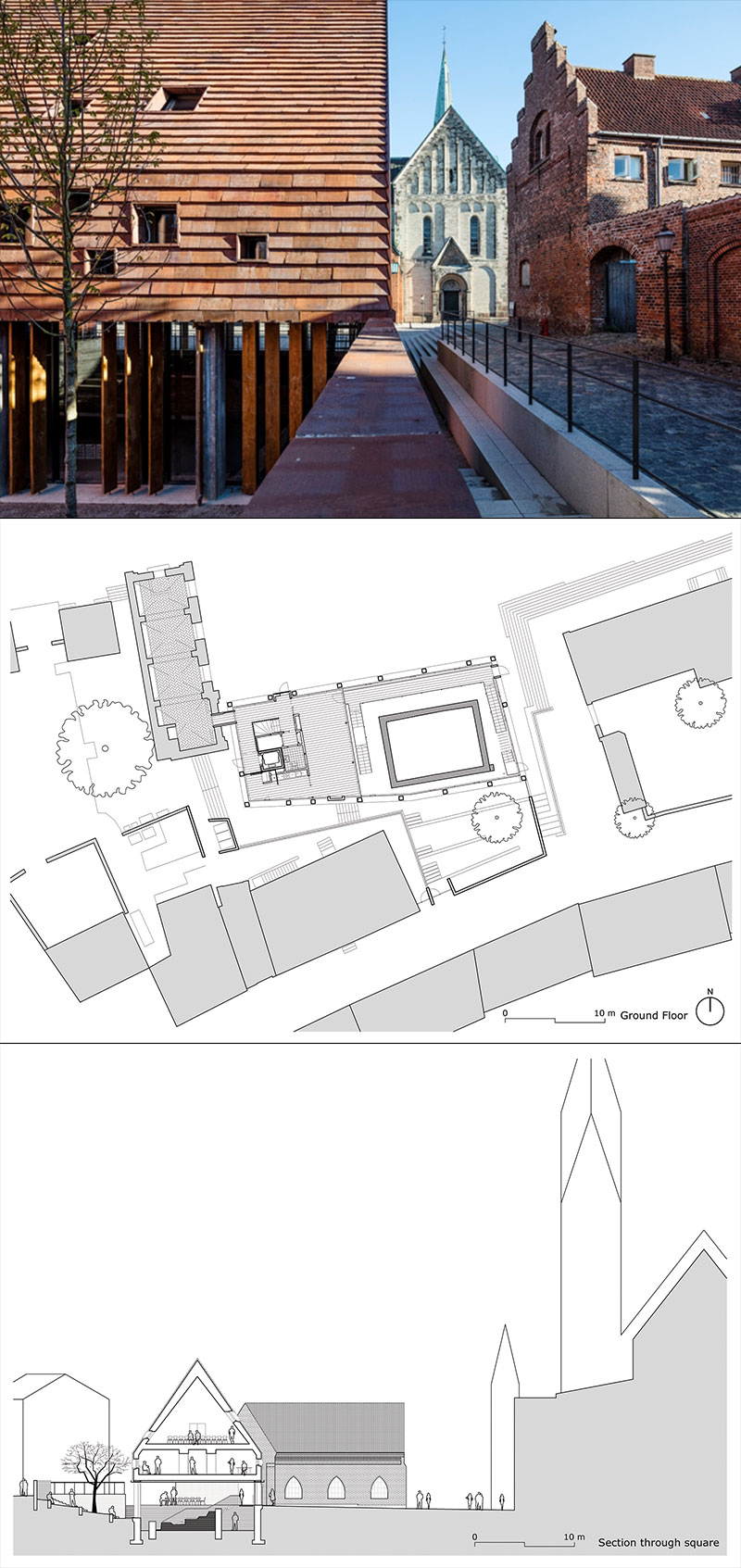
Kannikegaarden, photo © Anders Sune Berg, drawings courtesy Lundgaard & Tranberg Arkitekter
Lanka Learning Center, Eastern Province, Sri Lanka by feat.collective
The Lanka Learning Center was based on consultation with local people and constructed over a period of four months with local entrepreneurs, craftsmen, and workers. The aim was for a large, flexible open space achieved through the placement of structures around a natural clearing. Wall panels of handcrafted, locally sourced bricks give way to carefully placed openings that offer maximum flexibility between the inner and outer space and encourage interaction between the different groups using the building. Through its materiality, the architecture borrows from the prevalent and reliable construction of local structures.
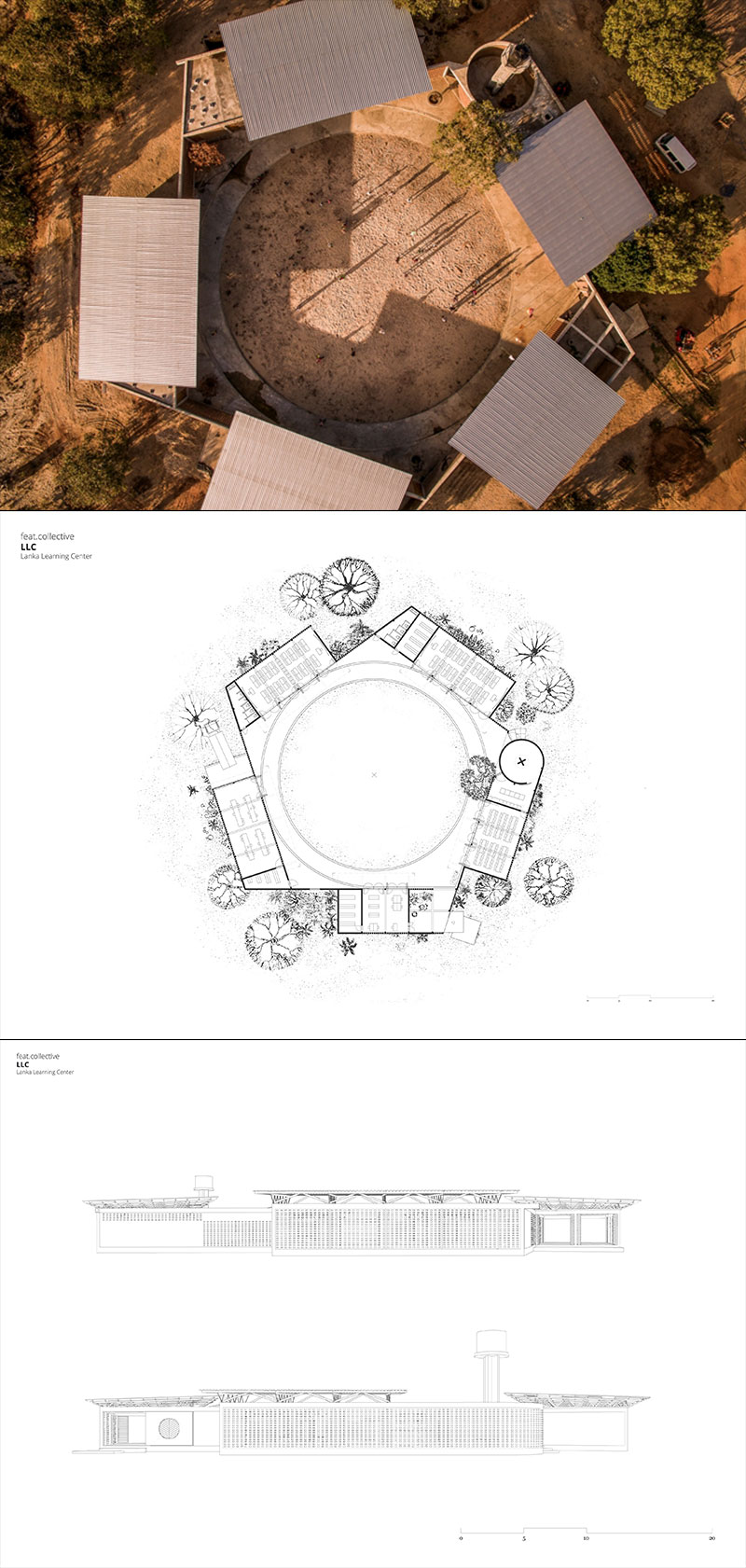
Lanka Learning Center, photo © Lichtbildarena Barbara Vetter & Vincent Heiland, drawings courtesy feat.collective
Maersk Tower, extension of the Panum complex at the University of Copenhagen, Denmark by C.F. Møller Architects
The extension of the Panum biomedical science complex has been designed to create the best possible environment for modern research and teaching. The existing Panum Institute is considered a 1970’s Brutalist masterpiece, but also a highly introverted building. A new addition was required not only to provide world-class laboratory and knowledge-sharing facilities, but also to embrace the urban realm and invite the public in. At fifteen storeys tall, the Maersk Tower provides the university's North Campus with a unifying and dynamic focal point. By designing the new facilities as a tower, space was freed to design parks and plazas between the buildings, which add new green oases to a formerly inaccessible part of the city.
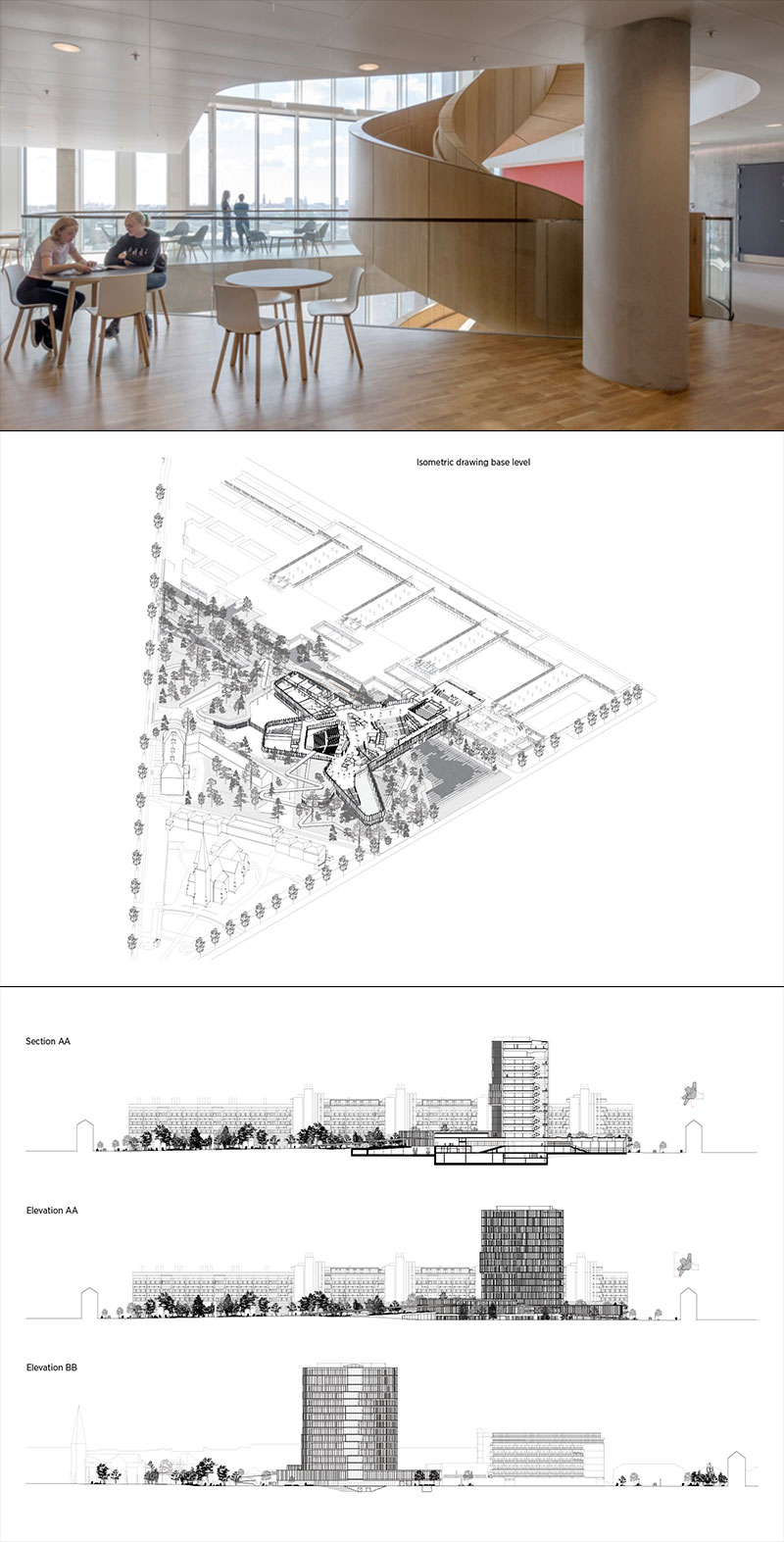
Maersk Tower, photo © Adam Mørk, drawings courtesy C.F. Møller Architects
Toho Gakuen School of Music, Tokyo, Japan by Nikken Sekkei Ltd
The brief was for a music college in a typical suburban setting in Tokyo. Nikken Sekkei's response explores what makes an appropriate place for learning music. Deliberately avoiding a one-side corridor configuration, a new arrangement of lesson rooms was developed in contrast to a typical campus style. A demand was revealed for a visual connection among the musicians and their surroundings rather than for an isolated space. Lesson spaces are designed to be acoustically independent and optimized for music practice. Opportunities to create unity and collaboration among students have also been explored. The college aims to contribute to a favorable local community environment by opening the ground level to the public.
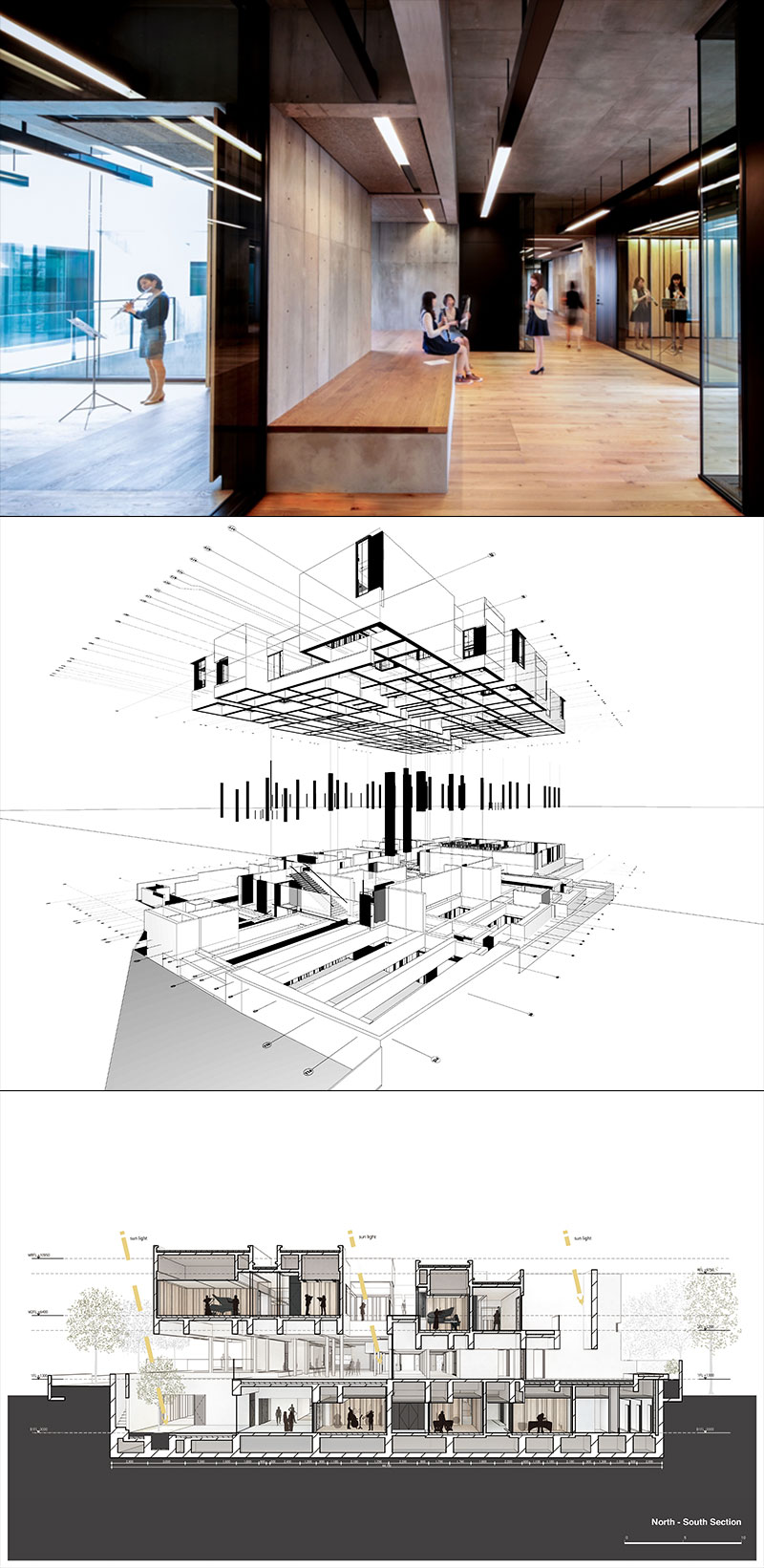
Toho Gakuen School of Music, photo © Harunori Noda, drawings courtesy NIKKEN SEKKEI
University of Amsterdam, Netherlands by Allford Hall Monaghan Morris
In 2007, AHMM won an international competition for the large-scale reinvention of a post war University of Amsterdam campus by Norbert Gawronski, in the heart of the Dutch capital. Through the strategic remodelling of existing megastructure, a cut-out knits inner-city fabric and canal system to the campus, a bridge spans the canal and connects faculties on both sides, and a passage offers a coherent public promenade up through the built social rooms. A forty-metre section is removed from the canal-spanning block and replaced with a four-storey void, reconnecting the lost campus behind and historic green spaces beyond.
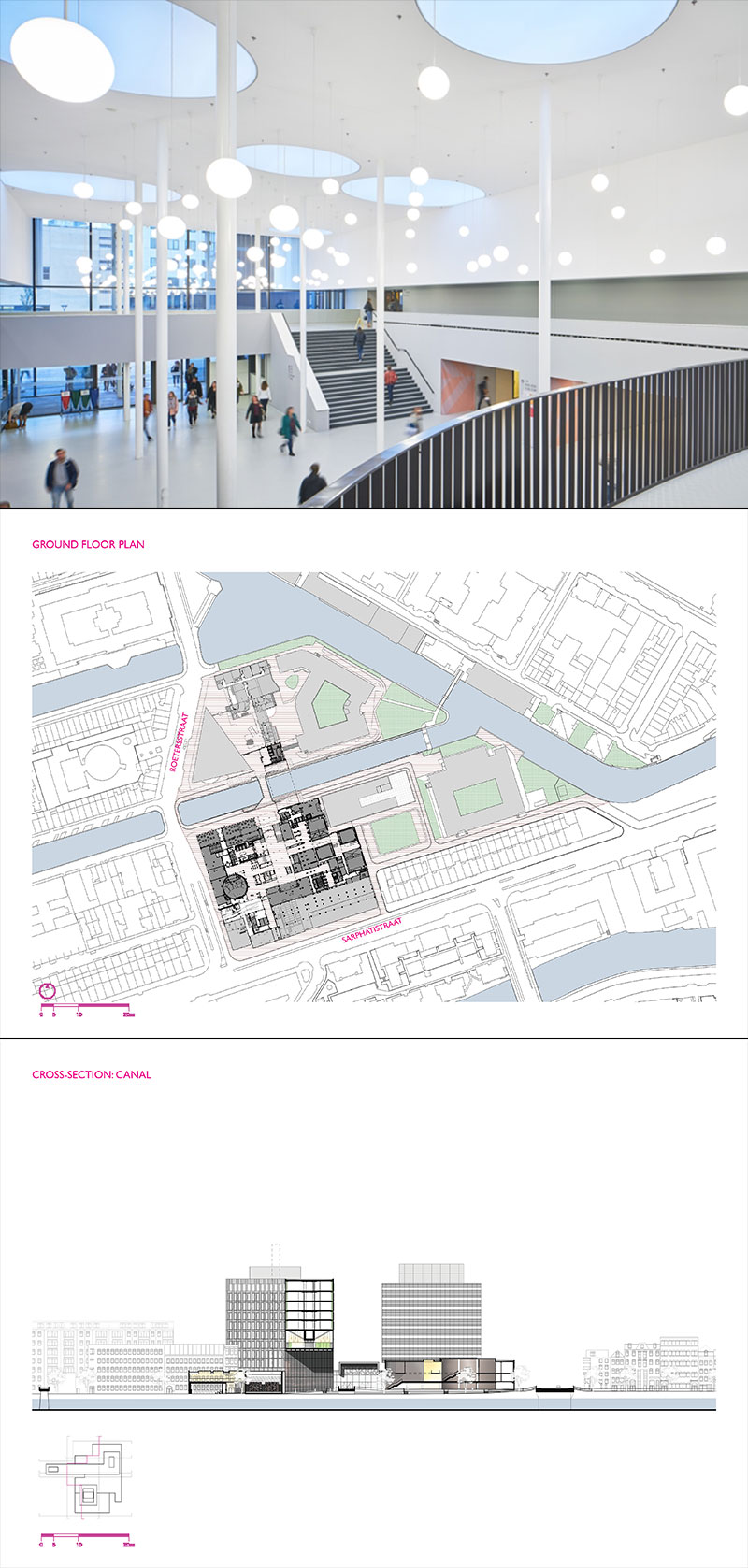
University of Amsterdam, photo © Tim Soar, drawings courtesy AHMM
Xiao Jing Wan University, Shenzhen, China by Foster + Partners
Xiao Jing Wan is a coastal urban development located east of Shenzhen, where Foster + Partners has designed a 55,000 square-metre university campus for China Resources Group. Situated astride a hill, the management training institute accommodates 500 students, with residential facilities for up to 300 students and 35 staff members. The thirteen buildings are arranged with a strong horizontal emphasis, and use the same restrained palette of materials in their construction, consisting of fair-faced concrete exposed internally and externally, bronze coloured cladding and a specially developed brick using local clay - reflecting the colour of the earth in the area.
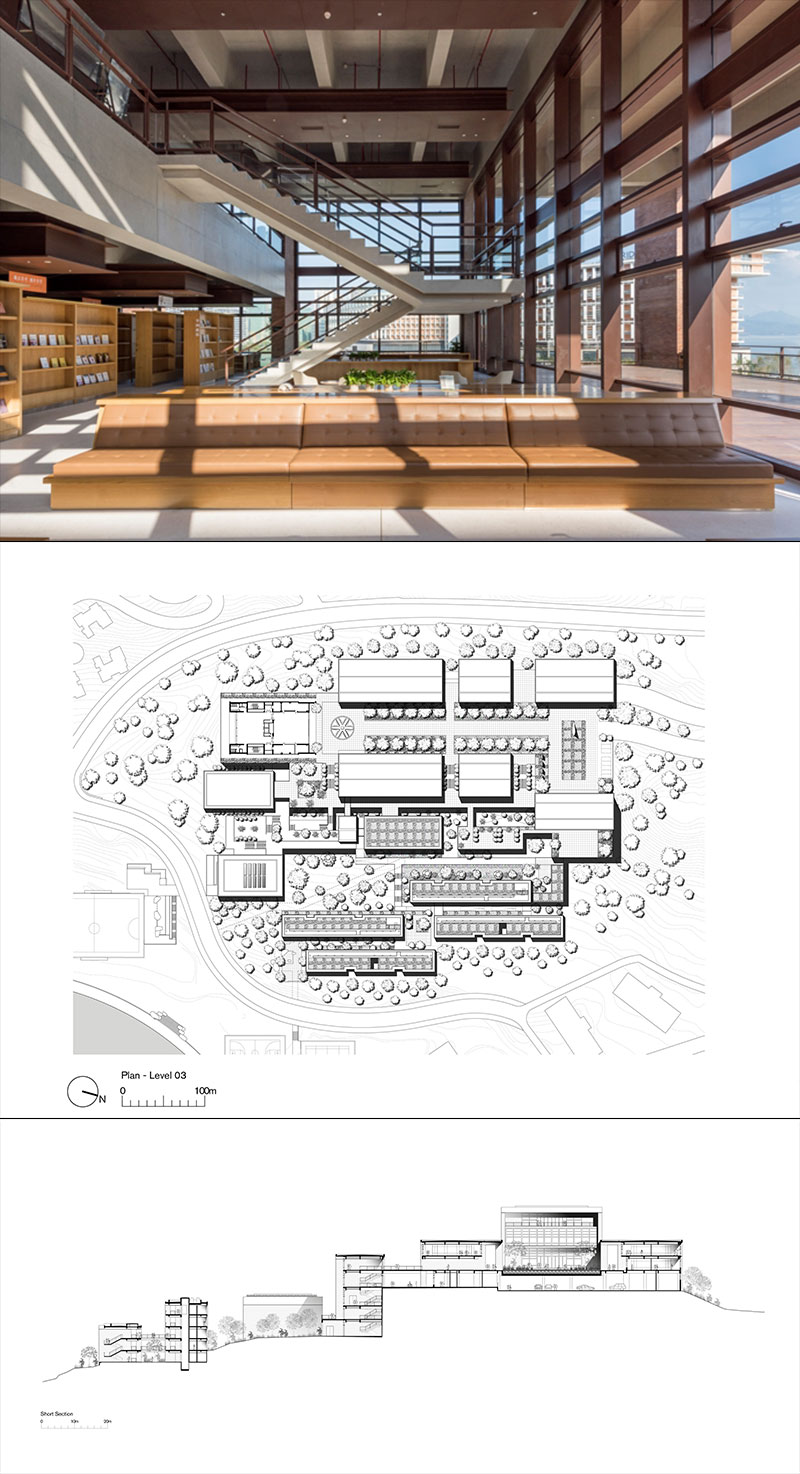
Xiao Jing Wan University, photo © Nigel Young, drawings courtesy Foster + Partners
Discover the full RIBA International List 2018 and see which new buildings around the world are near you.









