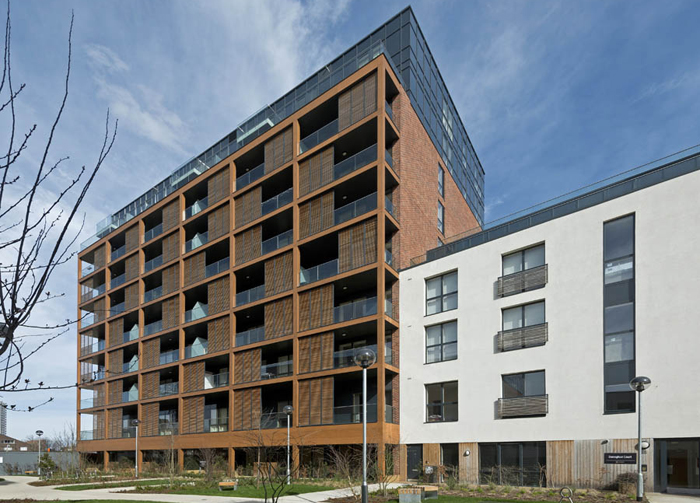There is a considerable amount of confusion around the planning requirements for accessible housing in England. This stems in part from a legacy of diverse local standards being applied before recent changes to national planning policy.
The only guidance available to designers and developers pre- 2015 was the Lifetime Homes standard and the Wheelchair Housing Guide, which were neither regulations nor British Standards. Local authorities were increasingly creating their own access requirements for residential developments, resulting in a multitude of standards applied via planning policy nationwide. To ensure some consistency, the DCLG (now MHCLG) adopted several measures to simplify the ‘untenable forest’ of standards being applied in England.
From October 2015 on, changes to national planning policy meant that planning authorities in England could no longer apply many of the previous technical requirements, among them accessible housing. A single space standard was drawn up, the Nationally Described Space Standard (NDSS), which planning authorities could adopt as a requirement in their local plan if they chose to - it therefore was not compulsory. Secondly, three levels of accessibility were defined in Approved Document M volume 1;
- Category 1: Visitable dwellings M4(1)
- Category 2: Accessible and adaptable dwellings M4(2)
- Category 3: Wheelchair user dwellings M4(3), of which there are two standards: adaptable and accessible.
M4(3) ‘wheelchair user adaptable dwellings’ are to be constructed to be adjustable for occupation by a wheelchair user, whereas accessible dwellings should be constructed for immediate occupation.

Part M of the Building Regulations requires that all new dwellings to which Part M of the Building Regulations applies should be designed to a minimum of M4(1) ‘visitable dwellings’, and that local authorities can opt into, or ‘switch on’, requirements for M4(2) and M4(3) via Local Plan policy.
The NPPF requires that plans should be deliverable and relevant to local economic and market conditions. To opt into M4(2) and M4(3), each authority must gather evidence of need and ensure that any proposed policy requirements are put through cumulative viability testing, taking into account all other Local Plan policy requirements on development viability in the area. The resultant draft planning policy requirements are then to go through an Examination in Public (EiP) to ensure they are deemed to be ‘sound’ before being adopted in to the Local Plan.
The Greater London Authority was the first to undertake this exercise via their 2015 Minor Alterations to the London Plan (MALP) and as a result retained a 90% M4(2) and 10% M4(3) split, which broadly mirrored the previously applied Lifetime Homes and wheelchair housing standards.
The terminology applied to M4(2) and M4(3) is confusing, the use of adaptable and accessible in both is resulting in many architects and developers in London assuming that the requirement is that 100% should be M4(2) and showing the ability to adapt 10% to M4(3) adaptable; this is not correct- Part M vol 1 states that only one standard provided in Part M vol 1 can apply to each dwelling. As stated above, where GLA policy applies, a split of 90% M4(2) and 10% M4(3) is required, or the percentages dictated by the relevant local authority.
There has been a variety of approaches outside of London, for example:
- Hull requires 25% M4(2) or 50% for social housing that has no element of M4(3)
- Leeds are currently consulting on 30% M4(2) and 2% M4(3).
Requirements for M4(2) and M4(3) can only be applied via the planning process to developments to which Part M of the Building Regulations apply. This limits planning policy requirements to new build dwellings. One unfortunate consequence of the changes has been the removal of any standards that apply to conversions or alterations of existing dwellings.
Furthermore, M4(3) ‘wheelchair user accessible dwellings’ will usually only apply to social and affordable housing, as planning practice guidance states that the higher wheelchair user standard should generally only be required by a local authority where the end user is known.
The planning approval should dictate, via a condition, the percentages of M4(2) and M4(3) required. This often does not happen, yet is critical because once planning is achieved, the checking against the standards happens through the building control system, who will advise the local planning authority on the discharge of the planning condition. My advice to architects would be that they should design to meet the obligations and advise their clients to do so. The building control body must be informed of the applicable planning condition by the developer, and they should then ensure that it meets planning.
A further complication is that many local planning authorities try to continue and apply their previous SPGs and standards and fail to condition the percentages in the approval document. This can cause problems for architects further down the line when building control check and find slight variations that can result in architects having to have several versions of plans to satisfy building control.
In conclusion, I am unsure that recent planning policy changes have resulted in greater certainty within England. Given our aging population, I feel this is a missed opportunity. If access standards were equally applied to conversions and alterations to existing housing, if all local authorities applied the space standards correctly and all housing was built to M4(2) with a proportion of M4(3), as recommended by the Women’s and Equality committee in 2017, we would start to build a stock of housing that can meet the future demand.
Text by Jane Simpson. This is a Professional Feature edited by the RIBA Practice team. Send us your feedback and ideas
RIBA Core Curriculum Topic: Inclusive environments
As part of the flexible RIBA CPD programme, Professional Features count as microlearning. See further information on the updated RIBA CPD Core Curriculum and on fulfilling your CPD requirements as an RIBA Chartered Member.
Posted on 3 May 2018.









