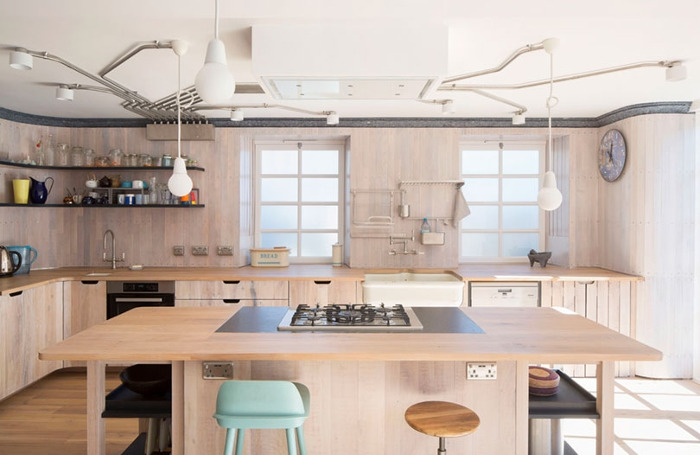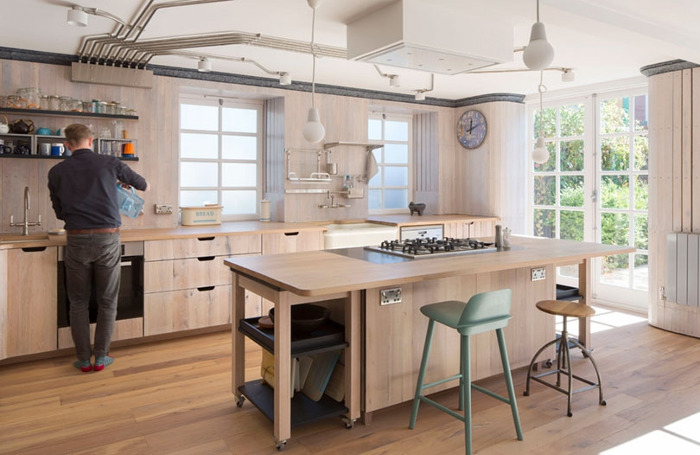Most people today are accustomed to recycling the paper, plastic and glass in their domestic waste. But the credo of ‘reduce, re-use and recycle’ is equally applicable to buildings themselves.
Sustainably-minded practices are finding inventive ways to embed sustainability directly into their designs. Not only do they achieve high energy efficiency in their buildings, but they try to re-use materials, recycle construction waste, and ensure their buildings can be disassembled as efficiently as possible at the end of their lifespan.
Arboreal Architecture’s Reuse Flat is one such project. The practice’s radical renovation of a three bedroom ground-floor apartment was a low-waste project that took careful consideration of its eventual disassembly and the reuse of its materials.
The building can be thought of as a bank or depository of materials, suggests Director Tom Raymont, with the end of its life allowing for an entirely new one.
The kitchen, dining and living areas were all transformed by a new, wood paneled interior lining. This improved the technical performance and transformed the sensory experience of the space.
Arboreal managed to source 22% of the construction materials from the existing flat. The all-important wall paneling, which houses a membrane to increase air-tightness and cotton insulation (recycled from clothing), was made from a reclaimed floor from the site. The flat’s new floor was sawn from beams from an agricultural building in Romania.
Inert reclaimed materials such as broken bricks and concrete were used for a gabion garden wall while old windows became a glazed internal partition.
Raymont says almost 60% of materials used were specified from recycled sources on top of the materials sourced onsite, leaving only a quarter of materials being first use.

Designing for ease of disassembly and future reuse called for attention to the detailing as well as materials choices. Fasteners are left exposed, for instance, and there were no glues used anywhere: one way in which timber proves its worth as a sustainable material.
Raymont estimates that 89% of materials used in the project could be reused and a further 10% recycled, leaving only 1% that would contribute to future waste.
It takes a different mindset to design for disassembly. Counter-intuitively perhaps, Raymont points out that design for re-use calls for more durable materials, as disassembly and re-use will obviously take their toll.
“When looking at reusable options, wood is probably easiest and most successful, but we also looked at mortars,” Raymont explains, “because elements need to come apart easily in the future”.
Not all wood is suitable, of course.
“Chipboard will get damaged, whereas plywood and softwood can be used several times. And then there will be structural elements that can eventually reprocessed, such as timber into chipboard.”
The Reuse Flat called for more imaginative research into specifying materials from the architect than usual, such as sourcing cotton insulation from recycled jeans from French clothes banks.
This approach also called for more fabrication of elements from the contractor than is the norm. The contractor was initially apprehensive, and at first declined to tender, before being talked round and engaging enthusiastically with the enterprise.
It is true that predicting delivery times of reclaimed materials introduces an element of uncertainty that is not there when ordering materials from a catalogue. However, the impact on waste was dramatic, leading to significantly less use of skips, which is a significant cost for contractors.

Arboreal set itself an ambitious target of zero waste from both the deconstruction of the previous flat and in the usage of new materials brought on site.
There was an initial 20 cubic metres of ‘waste’ from deconstruction, equivalent to around 250 bin bags. But the design process had been drawn up to re-use as much as possible, and a recycling company was able to take the majority of the remainder. Ultimately, only three bin bags of material were left as irredeemable waste.
Tom Raymont will be presenting a Pecha Kucha on the Reuse Flat and designing for disassembly during the ‘Towards sustainable practice’ session at Guerrilla Tactics CPD day. The event takes place on Wednesday 6 November 2019 at the RIBA, 66 Portland Place, London, W1B 1AD.
The RIBA has developed the 2030 Climate Challenge to help architects meet net zero (or better) whole life carbon for new and retrofitted buildings by 2030. It sets a series of targets for practices to adopt to reduce operational energy, embodied carbon and potable water. Download guidance and sign up here.
Thanks to Tom Raymont, Director, Arboreal.
Text by Neal Morris. This is a Professional Feature edited by the RIBA Practice team. Send us your feedback and ideas
RIBA Core Curriculum Topic: Sustainable architecture.
As part of the flexible RIBA CPD programme, Professional Features count as microlearning. See further information on the updated RIBA CPD Core Curriculum and on fulfilling your CPD requirements as an RIBA Chartered Member.
Posted on 8 October 2019.









