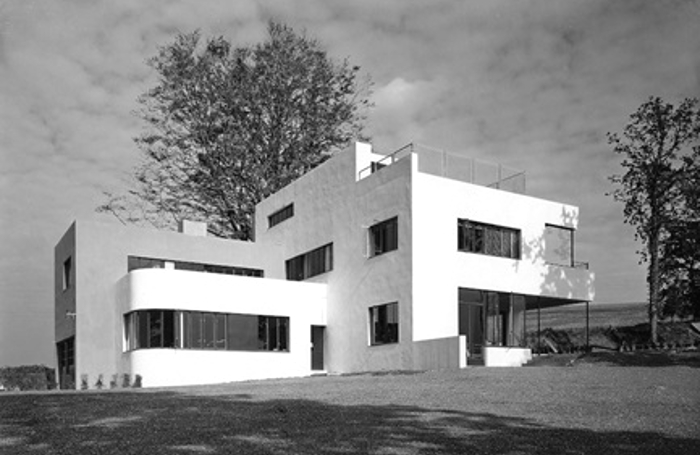The work of a conservation architect is always challenging. Securing a building’s future, while staying sensitive to its aesthetic and working within its listed status, is an impressive juggling act.
The UK’s 20th century heritage, in particular the Modernist buildings that still inspire debate on value and beauty, has its own particular issues for conservation architects.
One common problem is dealing with previous conservation interventions that have had detrimental results. Frequently, the conservation architect must not only address problems facing the building as it was constructed, but tertiary problems introduced by previous conservation attempts.
Jon Wright is 20th Century Heritage Consultant at Purcell. He was one of the conservation specialists describing such challenges at the RIBA’s recent Modernising Modernism event, part of the current Beyond Bauhaus exhibition.
Wright suggests that solutions to such problems often present themselves organically if conservation best practice principles are adhered to. He illustrates this with two examples from Purcell’s work, one being Frederick Gibberd’s impressive Liverpool Metropolitan Cathedral.

Gibberd’s cathedral was completed in 1967, after more grandiose previous plans by Edwin Lutyens were shelved. The materials were not tried and tested, and in many ways the building was experimental.
Royal Dutch Shell donated a resin formulation to fix the glass, creating what was effectively the world’s largest stain glass window. It leaked, and millions of tiny capillary holes formed.
This led to a first attempt at repair and conservation; the monumental lantern roof was sprayed in silicone to keep the water out. It didn’t work.
When Purcell was brought in, they decided to come at the problem from a different direction, guided by the conservation principle of identifying the most important factor to conserve prior to thinking about methodology.
Their solution was not to compromise the stained glass any further but, thinking laterally, to let the water in before channelling it back outside with a discrete guttering system.
“I’m very proud of it,” Wright enthuses. “I don’t know of another example where an inherent flaw in experimental post-war architecture has been addressed this way.”
The underlying message could be perceived as ‘work with what you’ve got’. In its own way, that particular solution mirrors some of the considerations that architects are bringing to bear in terms of flood-resilient design: starting with a problem (such as water ingress) as a given, and working to synthesise it.

Wright also cites the Grade II* listed High Cross House as an example of the problem of well-intentioned but problematic conservation attempts. Designed in 1932 by William Lescaze, a pioneer of early American Modernism, the house was the headmaster’s residence at Dartington School, and is now recognised as one of the most important modern homes in Britain.
Purcell’s brief here was to redesign the house as a learning hub, and examine the impacts of previous conservation efforts by John Winter, one of Britain’s own Modernist champions.
Winter’s earlier renovation had remodelled the house as a museum for the school’s art collection. The results reinvigorated the building and pleased the client. Unfortunately, the insulation material Winter chose to put in the cavity walls turned to mush and caused damp, and this resulted in the external render falling off.
He also placed coping stones on top of the finely articulated walls surrounding the house. While Wright has the utmost respect for Winter’s work, he believes that aesthetically this detracted from the elegance of the overall structure.

“Our understanding about what is important about early Modernism is unrecognisable from what it was in the early 1990s,” Wright suggests. “Buildings often lay unloved and underappreciated, even when they were listed.”
Purcell proposed removing the coping stones and raising the parapet wall slightly, as a better way to deal with the problem Winter was trying to solve. It is contentious, because any change will alter the proportional relationship between the geometric solid of the house and its setting.
But Purcell’s argument was ultimately found convincing: that, overall, the composition will be more consistent on its own terms than it was previously.
“This is what conservation is,” Wright believes. “It's a constant dialogue between significance and what is technically possible, where there are compromises to be made on both sides.”
Thanks to Jon Wright, Heritage Consultant, Purcell.
Text by Neal Morris. This is a Professional Feature edited by the RIBA Practice team. Send us your feedback and ideas
RIBA Core Curriculum Topic: Building conservation and heritage.
As part of the flexible RIBA CPD programme, Professional Features count as microlearning. See further information on the updated RIBA CPD Core Curriculum and on fulfilling your CPD requirements as an RIBA Chartered Member.
Posted on 19 December 2019.









